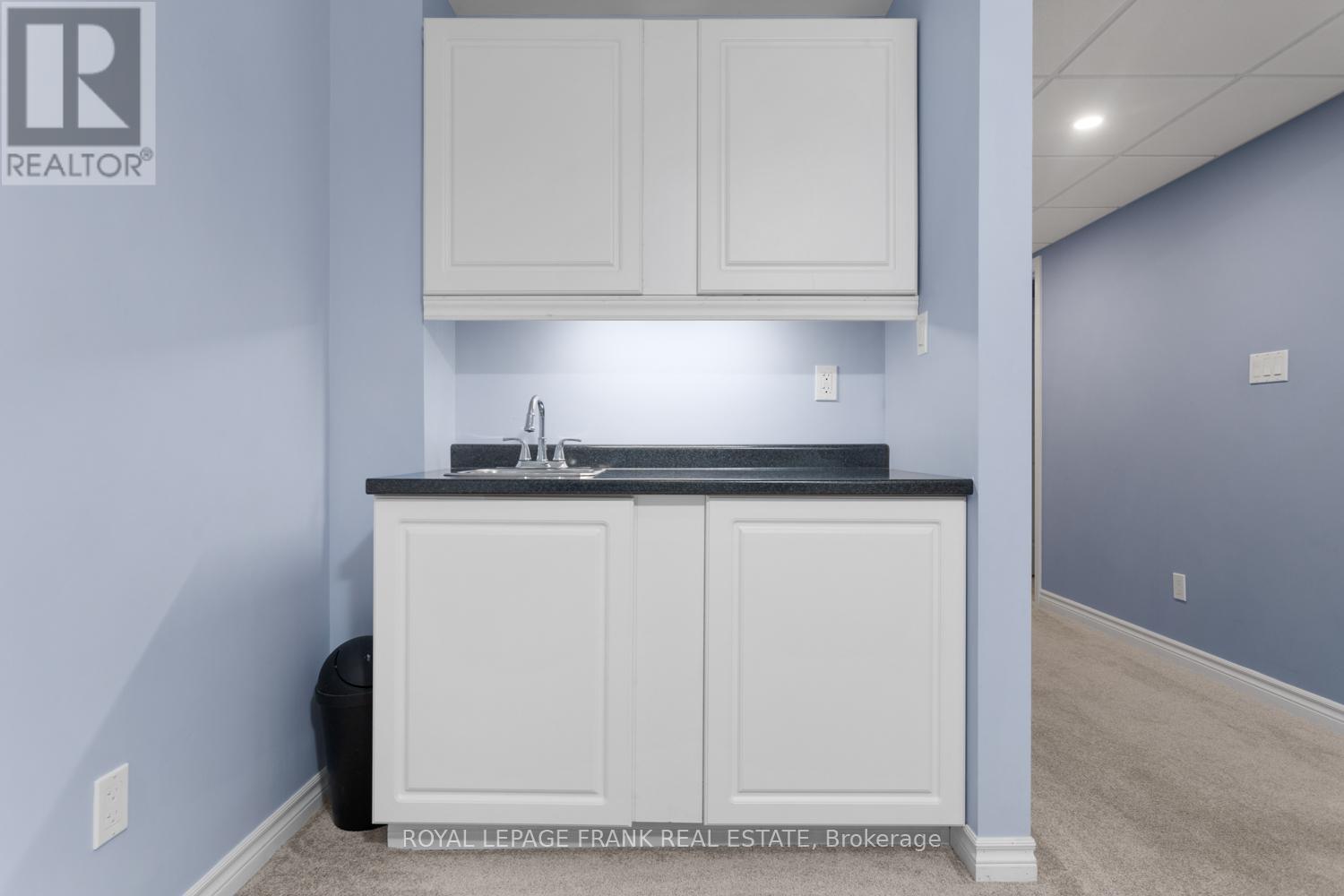41 Sleeman Square Clarington, Ontario L1E 3K6
$799,900
Welcome home to 41 Sleeman Square, a family sized Halminen built home on a private court setting, with 4 car drive, no sidewalk. Prime Nash and Trulls location! Enjoy nature on the premium greenspace lot with scenic walking trails just steps away. Spacious open concept eat in kitchen features gleaming quartz with ample counter space and a breakfast bar, perfect for get togethers. A Finished basement boasts above Grade Windows, gas fireplace and small wet bar, new carpet throughout. Enjoy family holidays in the large formal dining area! Impressive sun filled foyer offers garage access. Spacious principal bedroom retreat with full ensuite bath, massive walk in closet and a convenient 2nd floor laundry just down the hall. Come and see what this well cared for home has to offer! Plenty of storage. (id:61476)
Open House
This property has open houses!
2:00 pm
Ends at:4:00 pm
2:00 pm
Ends at:4:00 pm
Property Details
| MLS® Number | E12056282 |
| Property Type | Single Family |
| Community Name | Courtice |
| Amenities Near By | Public Transit, Park, Schools |
| Community Features | Community Centre |
| Parking Space Total | 5 |
Building
| Bathroom Total | 3 |
| Bedrooms Above Ground | 3 |
| Bedrooms Total | 3 |
| Amenities | Fireplace(s) |
| Appliances | Water Purifier |
| Basement Development | Finished |
| Basement Type | N/a (finished) |
| Construction Style Attachment | Link |
| Cooling Type | Central Air Conditioning |
| Exterior Finish | Vinyl Siding, Brick |
| Fireplace Present | Yes |
| Fireplace Total | 1 |
| Flooring Type | Vinyl, Carpeted, Tile |
| Foundation Type | Concrete |
| Half Bath Total | 1 |
| Heating Fuel | Natural Gas |
| Heating Type | Forced Air |
| Stories Total | 2 |
| Type | House |
| Utility Water | Municipal Water |
Parking
| Attached Garage | |
| Garage |
Land
| Acreage | No |
| Fence Type | Fenced Yard |
| Land Amenities | Public Transit, Park, Schools |
| Sewer | Sanitary Sewer |
| Size Depth | 106 Ft ,7 In |
| Size Frontage | 29 Ft ,6 In |
| Size Irregular | 29.53 X 106.63 Ft |
| Size Total Text | 29.53 X 106.63 Ft |
Rooms
| Level | Type | Length | Width | Dimensions |
|---|---|---|---|---|
| Lower Level | Recreational, Games Room | 6.43 m | 5.38 m | 6.43 m x 5.38 m |
| Lower Level | Other | 3.06 m | 4.93 m | 3.06 m x 4.93 m |
| Main Level | Living Room | 3.53 m | 6.68 m | 3.53 m x 6.68 m |
| Main Level | Dining Room | 3.03 m | 3.23 m | 3.03 m x 3.23 m |
| Main Level | Kitchen | 3.03 m | 4.92 m | 3.03 m x 4.92 m |
| Main Level | Eating Area | 3.03 m | 2.14 m | 3.03 m x 2.14 m |
| Main Level | Foyer | 3.53 m | 4.85 m | 3.53 m x 4.85 m |
| Upper Level | Laundry Room | 2.56 m | 1.83 m | 2.56 m x 1.83 m |
| Upper Level | Primary Bedroom | 4.28 m | 3.98 m | 4.28 m x 3.98 m |
| Upper Level | Bedroom 2 | 3.24 m | 3.48 m | 3.24 m x 3.48 m |
| Upper Level | Bedroom 3 | 4.1 m | 4.18 m | 4.1 m x 4.18 m |
Contact Us
Contact us for more information

































