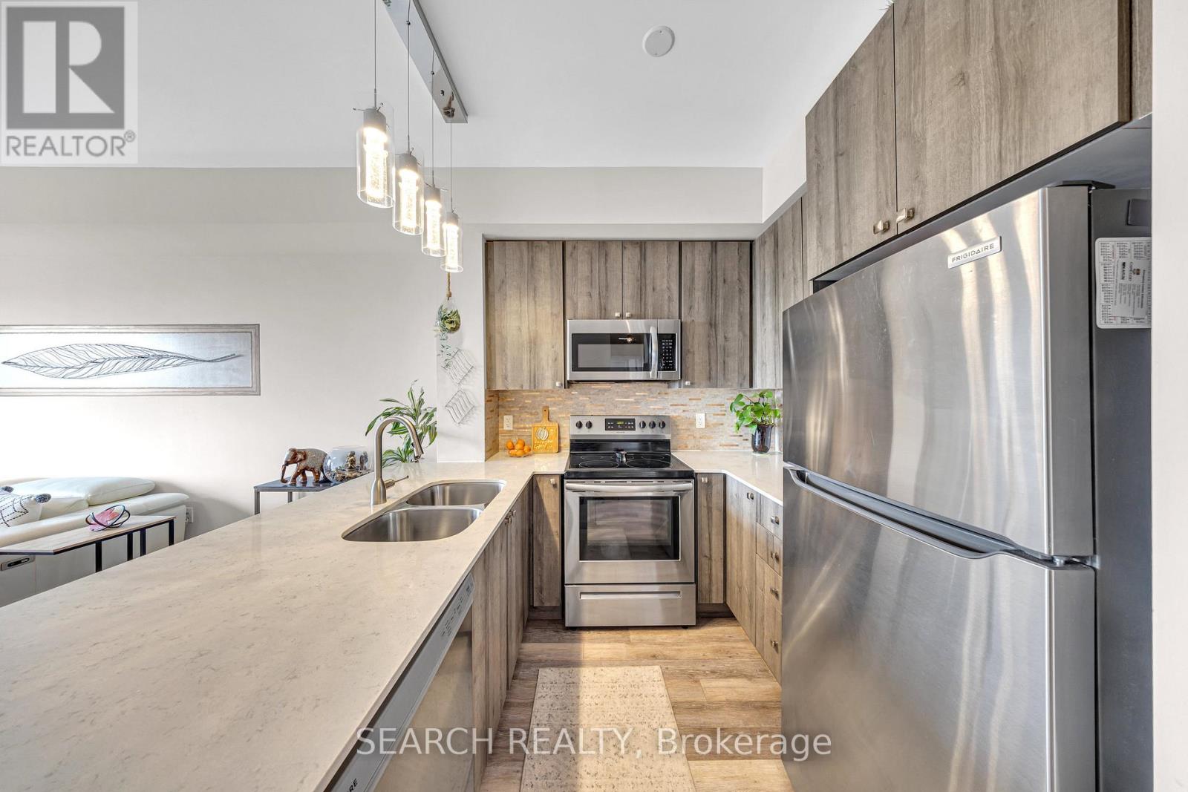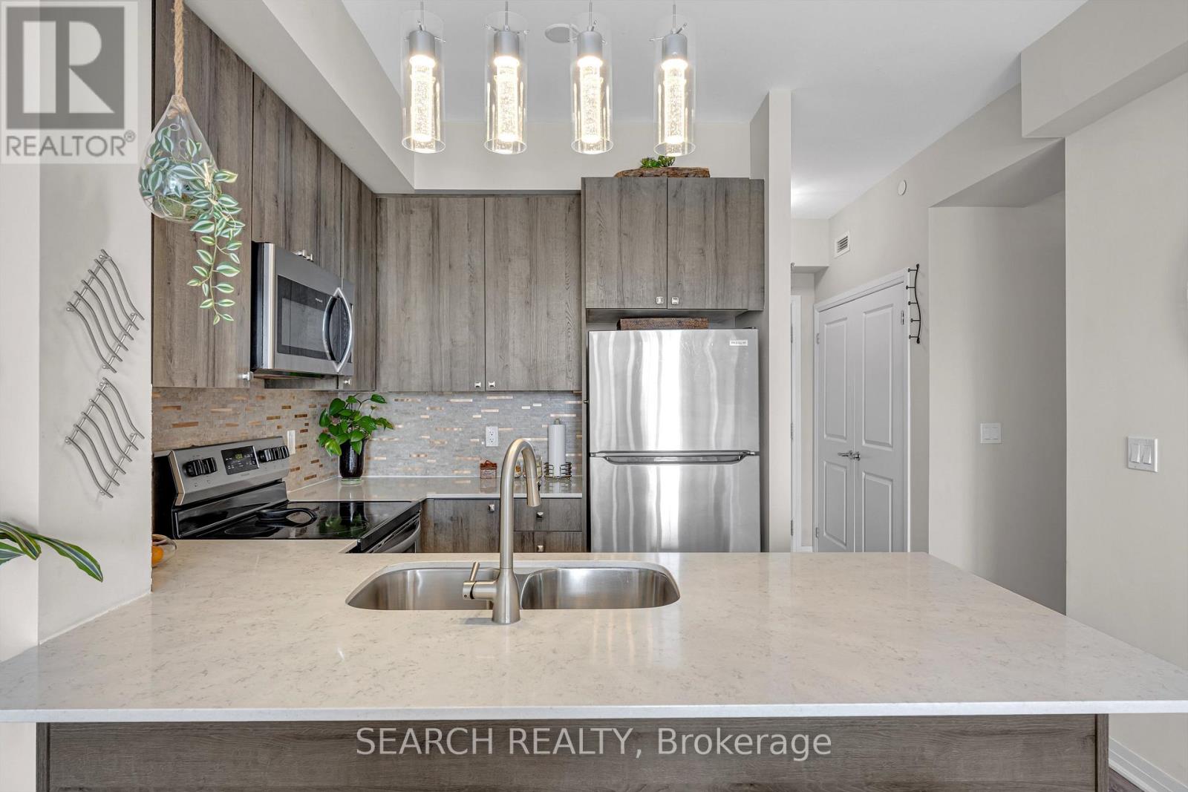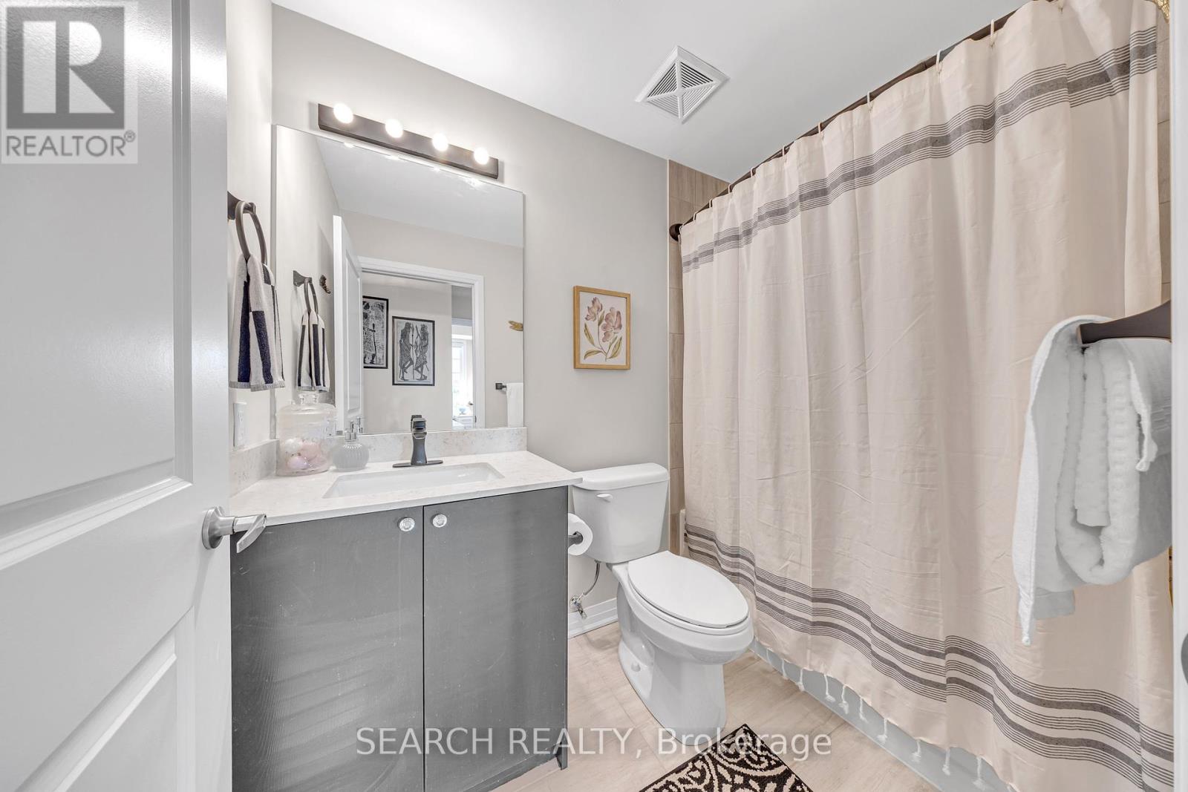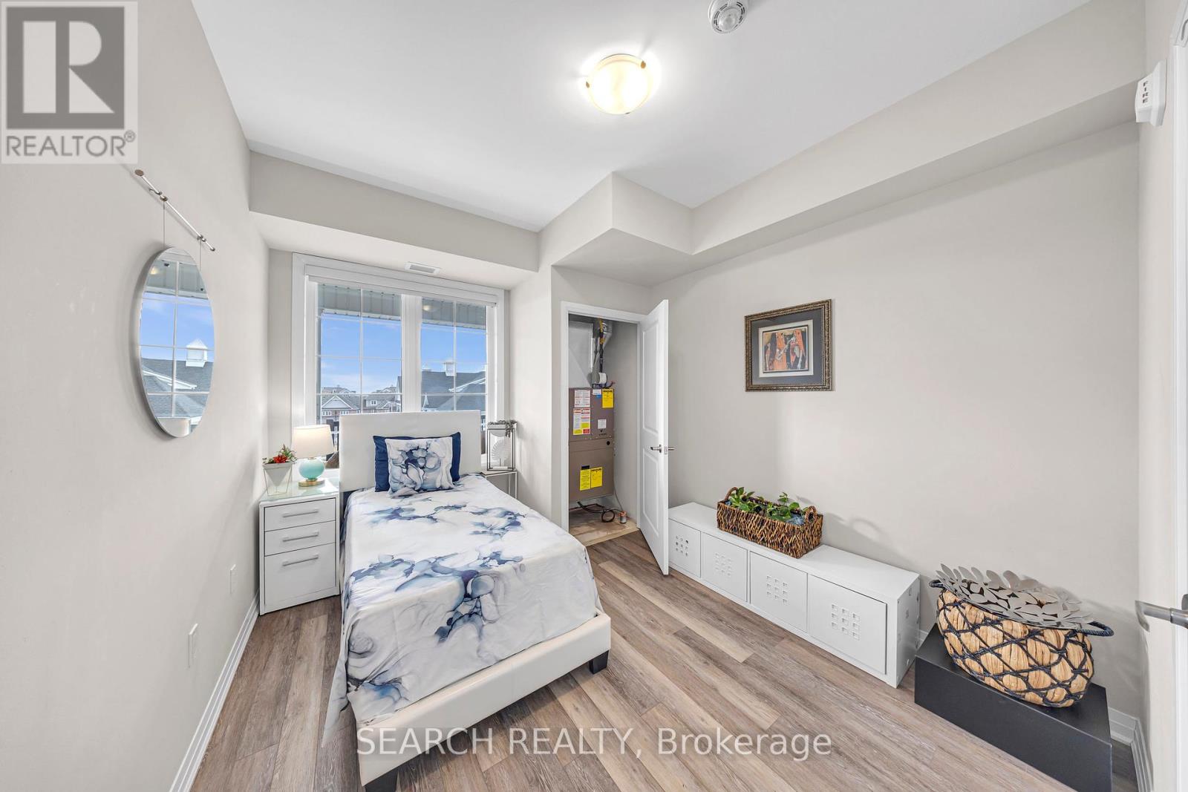411 - 65 Shipway Avenue E Clarington, Ontario L1B 0W2
$690,000Maintenance, Common Area Maintenance, Insurance, Parking
$651 Monthly
Maintenance, Common Area Maintenance, Insurance, Parking
$651 MonthlyExperience Serene Lakeside living in this charming 2-bedroom plus den in the Port Of Newcastle. ***Rarely Offered***- This condo comes with 2 Owned Parking and a Huge Oversized Storage. This beauty offers a harmonious blend of comfort and style, featuring an open-concept layout that seamlessly connects the living, dining and kitchen areas. The modern kitchen is equipped with stainless steel Frigidaire appliances and quartz countertops, catering to both everyday living and entertaining needs. Thousands spent on Hunter Douglas Electric Blinds. The primary bedroom serves as a private retreat with its spacious walk-in closet and ensuite bathroom. The additional bedroom and versatile den provide ample space for guests, a home office, or hobbies. Residents enjoy exclusive access to the Admiral's Clubhouse, offering resort-style amenities which includes a private theatre, indoor pool, sauna, pool table, fitness centre, library, meeting and party room and weekly socials in the Lakeside Banquet Facility. Proximity to the marina, walking trails and the tranquil shores of Lake Ontario completes the idyllic living experience. (id:61476)
Property Details
| MLS® Number | E12045367 |
| Property Type | Single Family |
| Community Name | Newcastle |
| Amenities Near By | Beach, Marina, Park |
| Community Features | Fishing, Pet Restrictions, Community Centre |
| Equipment Type | Water Heater |
| Features | Wheelchair Access, Balcony, Carpet Free |
| Parking Space Total | 2 |
| Rental Equipment Type | Water Heater |
| Structure | Clubhouse |
| View Type | Lake View, View Of Water |
Building
| Bathroom Total | 2 |
| Bedrooms Above Ground | 2 |
| Bedrooms Below Ground | 1 |
| Bedrooms Total | 3 |
| Age | 0 To 5 Years |
| Amenities | Exercise Centre, Recreation Centre, Party Room, Storage - Locker |
| Appliances | Garage Door Opener Remote(s), Oven - Built-in, Intercom, Blinds, Dishwasher, Dryer, Microwave, Stove, Washer, Refrigerator |
| Cooling Type | Central Air Conditioning |
| Exterior Finish | Brick, Vinyl Siding |
| Fire Protection | Smoke Detectors |
| Flooring Type | Vinyl |
| Heating Fuel | Natural Gas |
| Heating Type | Forced Air |
| Size Interior | 800 - 899 Ft2 |
| Type | Apartment |
Parking
| Underground | |
| Garage |
Land
| Access Type | Year-round Access |
| Acreage | No |
| Land Amenities | Beach, Marina, Park |
| Landscape Features | Landscaped |
Rooms
| Level | Type | Length | Width | Dimensions |
|---|---|---|---|---|
| Flat | Den | 1.86 m | 1.71 m | 1.86 m x 1.71 m |
| Flat | Living Room | 3.35 m | 4.94 m | 3.35 m x 4.94 m |
| Flat | Dining Room | 3.35 m | 4.94 m | 3.35 m x 4.94 m |
| Flat | Kitchen | 2.35 m | 2.44 m | 2.35 m x 2.44 m |
| Flat | Primary Bedroom | 3.14 m | 3.75 m | 3.14 m x 3.75 m |
| Flat | Bedroom 2 | 3.02 m | 3.54 m | 3.02 m x 3.54 m |
Contact Us
Contact us for more information


















































