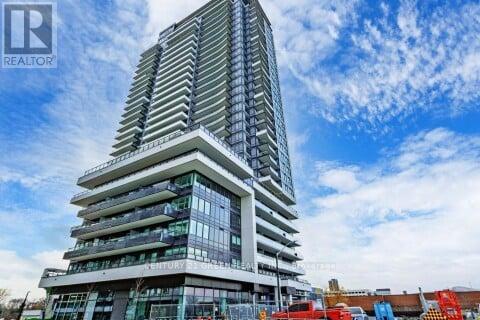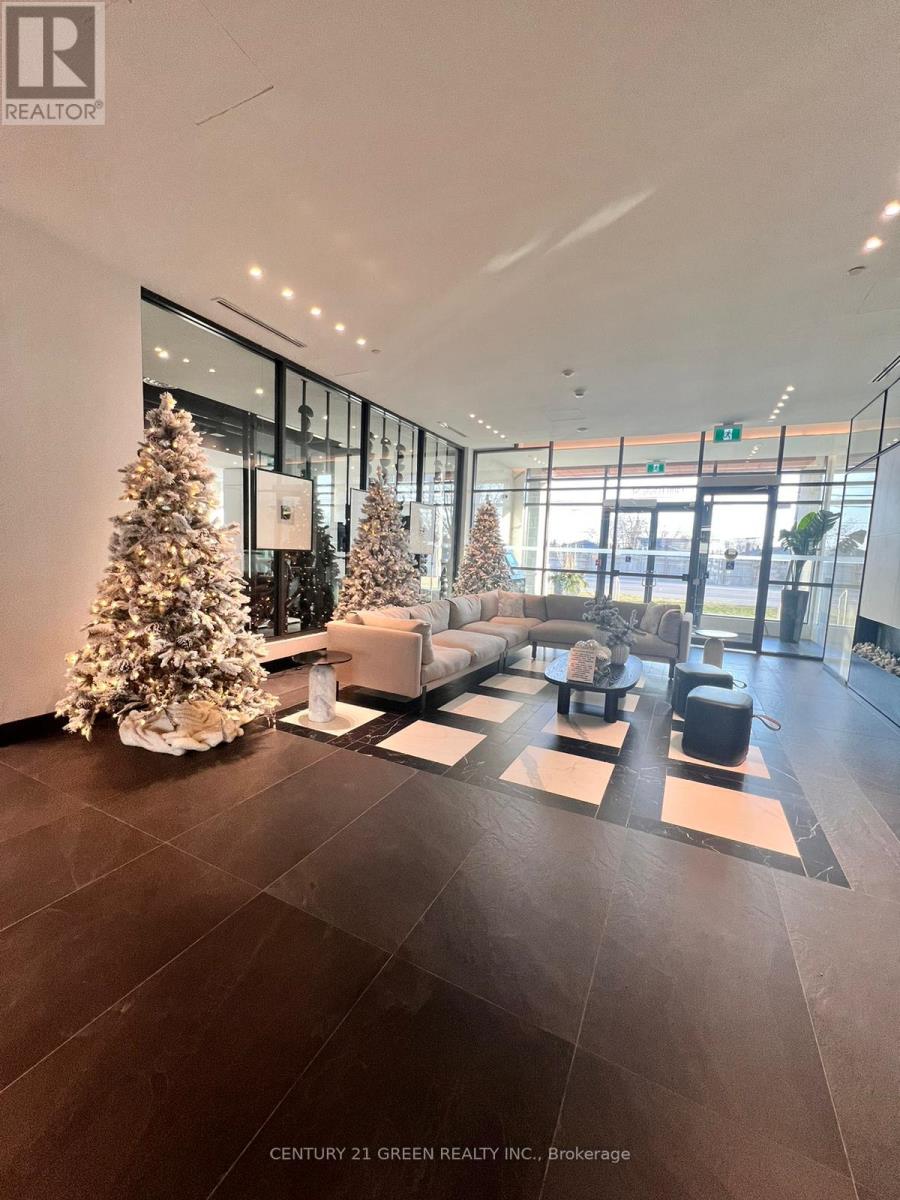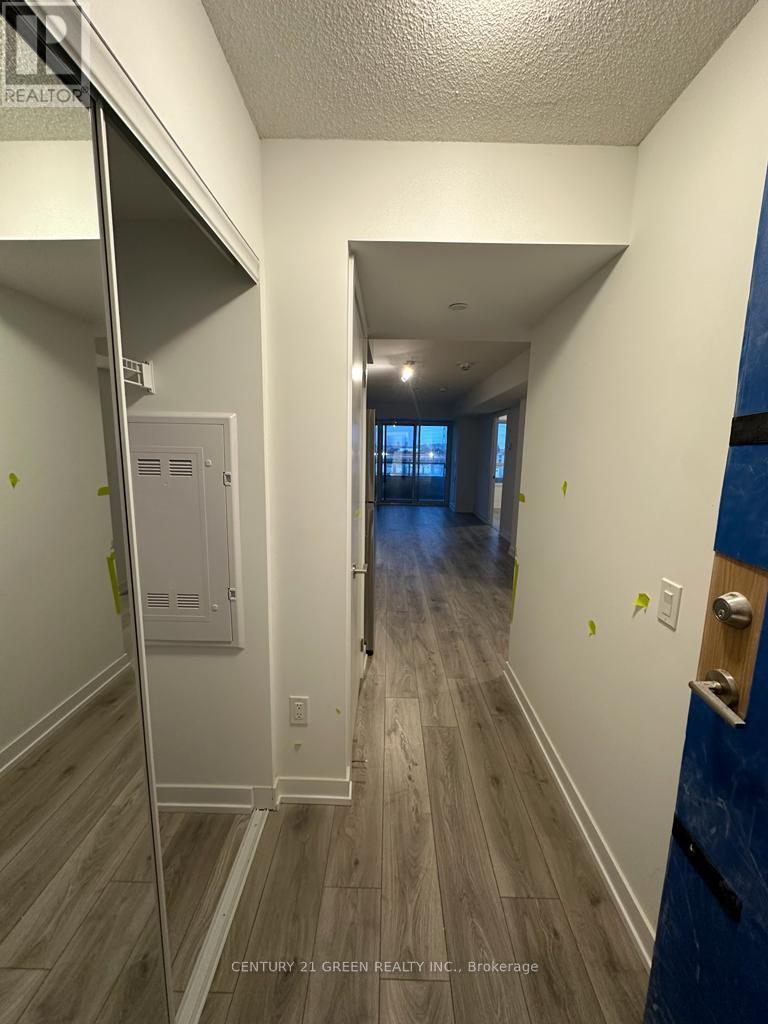417 - 1455 Celebration Drive Pickering, Ontario L1W 0C3
2 Bedroom
2 Bathroom
600 - 699 ft2
Multi-Level
Central Air Conditioning
Forced Air
$569,000Maintenance, Water, Common Area Maintenance, Insurance
$475 Monthly
Maintenance, Water, Common Area Maintenance, Insurance
$475 MonthlyWelcome to this pristine Enjoy the seamless blend of style and functionality, 1+1 bedroom, with a large balcony, you can indulge in luxury while enjoying varied views and sun exposures throughout the day. Access to an outdoor pool and indoor gym provides opportunities for relaxation and exercise right within the complex. With 24-hour concierge security, peace of mind is assured. Conveniently situated near Pickering Go station, shopping mall, and restaurants, this residence offers the perfect blend of comfort and convenience. Indulge in a world of luxury amenities. (id:61476)
Property Details
| MLS® Number | E12184870 |
| Property Type | Single Family |
| Community Name | Bay Ridges |
| Community Features | Pet Restrictions |
| Features | Balcony, Carpet Free |
Building
| Bathroom Total | 2 |
| Bedrooms Above Ground | 1 |
| Bedrooms Below Ground | 1 |
| Bedrooms Total | 2 |
| Age | New Building |
| Appliances | Dryer, Stove, Washer, Refrigerator |
| Architectural Style | Multi-level |
| Cooling Type | Central Air Conditioning |
| Exterior Finish | Brick |
| Flooring Type | Laminate |
| Heating Fuel | Natural Gas |
| Heating Type | Forced Air |
| Size Interior | 600 - 699 Ft2 |
| Type | Apartment |
Parking
| Underground | |
| Garage |
Land
| Acreage | No |
Rooms
| Level | Type | Length | Width | Dimensions |
|---|---|---|---|---|
| Main Level | Kitchen | 7.82 m | 3.04 m | 7.82 m x 3.04 m |
| Main Level | Living Room | 7.82 m | 3.04 m | 7.82 m x 3.04 m |
| Main Level | Dining Room | 7.82 m | 3.04 m | 7.82 m x 3.04 m |
| Main Level | Primary Bedroom | 3.35 m | 3.04 m | 3.35 m x 3.04 m |
| Main Level | Den | 1.98 m | 2.13 m | 1.98 m x 2.13 m |
Contact Us
Contact us for more information















