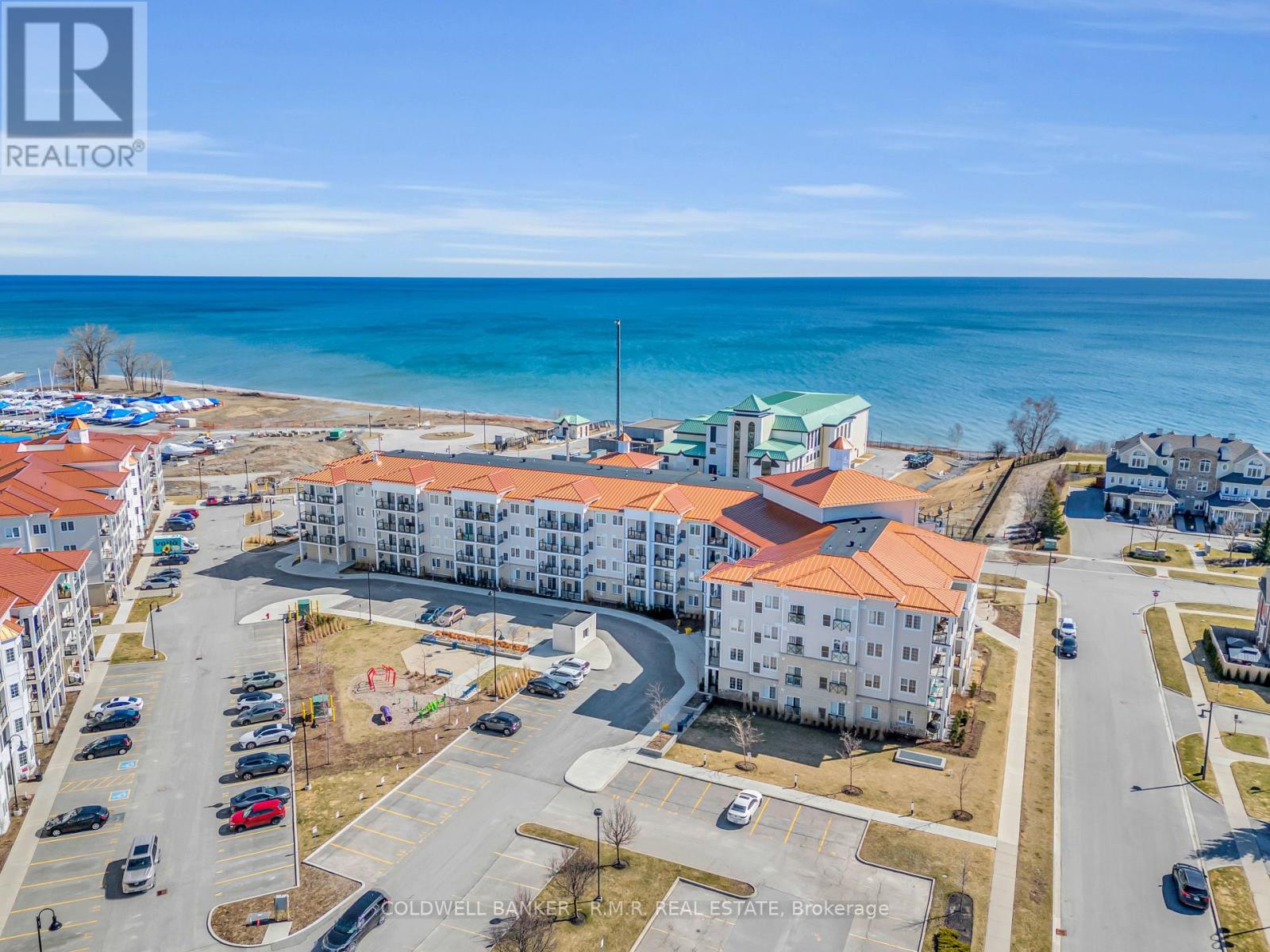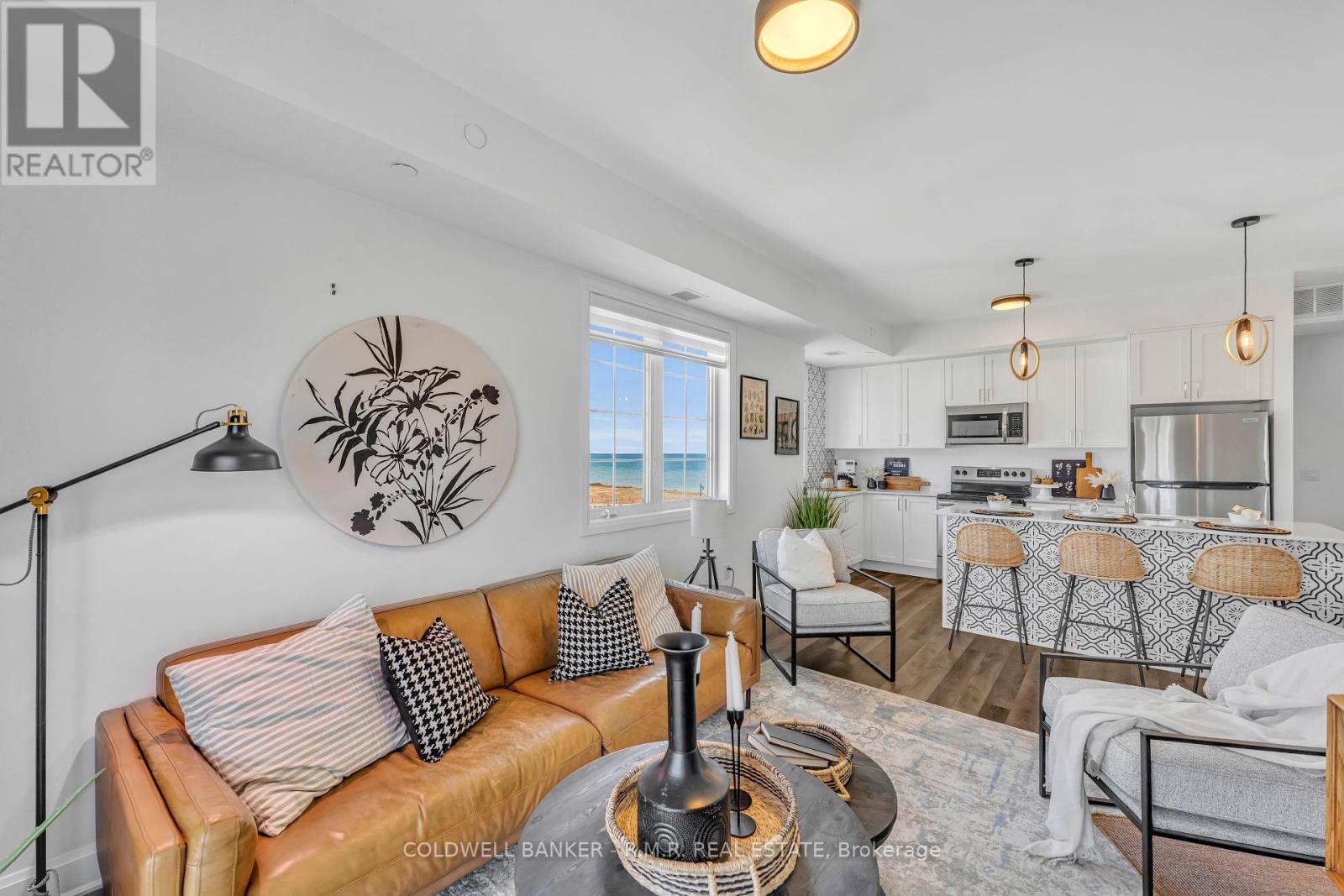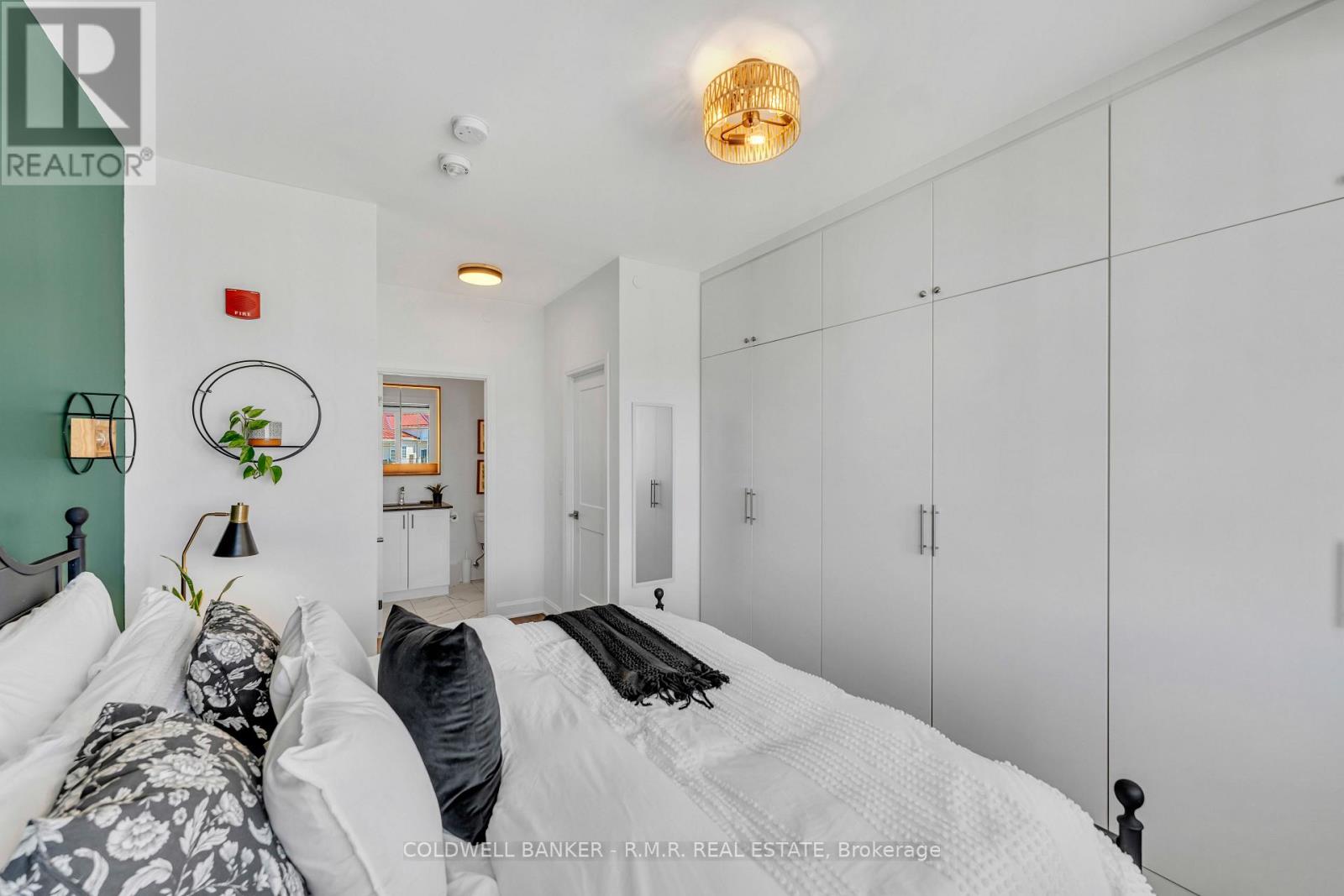417 - 50 Lakebreeze Drive Clarington, Ontario L1B 0V9
$670,000Maintenance, Common Area Maintenance, Insurance, Parking
$482.29 Monthly
Maintenance, Common Area Maintenance, Insurance, Parking
$482.29 MonthlyWelcome to one of the most exclusive and desirable units in the Port of Newcastle! This luxurious 2-bedroom, 2-bathroom, 2 Parking, corner suite offers 925 sqft of thoughtfully upgraded living space, perched on the top floor for peace, privacy, and panoramic views of Lake Ontario and the marina from your spacious 110 sqft balcony. With no direct neighbours - thanks to the stairwell on one side - its a rare blend of comfort, quiet, and design-forward living. Inside, you'll find a timeless and elegant interior featuring wide plank engineered hardwood flooring, custom feature walls, and stylish light fixtures that elevate the overall feel of the space. The open-concept kitchen is loaded with upgrades including quartz countertops, stainless steel appliances, extended upper cabinets, and a large eat-in island perfect for casual dining or entertaining.The primary bedroom is bright and inviting, with huge windows that fill the room with natural light, a walk-in closet, and a private 3-piece ensuite.The second bedroom is a versatile space, currently outfitted with a custom built-in desk placed beneath a large window overlooking Lake Ontario - ideal for a stunning work-from-home setup or a cozy guest retreat.The unit also features ensuite laundry with brand new machines (2024) and comes with two owned underground parking spots, both located just steps from the elevator - an incredible convenience that's rarely offered. (id:61476)
Open House
This property has open houses!
1:00 pm
Ends at:3:00 pm
Property Details
| MLS® Number | E12057402 |
| Property Type | Single Family |
| Community Name | Newcastle |
| Amenities Near By | Hospital, Park, Public Transit, Marina |
| Community Features | Pet Restrictions, Community Centre |
| Easement | Unknown |
| Features | Balcony, Carpet Free, In Suite Laundry |
| Parking Space Total | 2 |
| View Type | View Of Water, Direct Water View |
| Water Front Type | Waterfront |
Building
| Bathroom Total | 2 |
| Bedrooms Above Ground | 2 |
| Bedrooms Total | 2 |
| Age | 0 To 5 Years |
| Amenities | Exercise Centre, Recreation Centre, Visitor Parking, Party Room |
| Appliances | All, Sauna |
| Cooling Type | Central Air Conditioning |
| Exterior Finish | Brick, Vinyl Siding |
| Flooring Type | Hardwood |
| Foundation Type | Poured Concrete |
| Heating Fuel | Natural Gas |
| Heating Type | Forced Air |
| Size Interior | 900 - 999 Ft2 |
| Type | Apartment |
Parking
| Underground | |
| Garage |
Land
| Access Type | Public Road, Marina Docking |
| Acreage | No |
| Land Amenities | Hospital, Park, Public Transit, Marina |
| Landscape Features | Landscaped |
| Surface Water | Lake/pond |
| Zoning Description | (h)r4-5 |
Rooms
| Level | Type | Length | Width | Dimensions |
|---|---|---|---|---|
| Main Level | Living Room | 3.38 m | 5.12 m | 3.38 m x 5.12 m |
| Main Level | Kitchen | 3.9 m | 2.25 m | 3.9 m x 2.25 m |
| Main Level | Primary Bedroom | 3.84 m | 3.38 m | 3.84 m x 3.38 m |
| Main Level | Bedroom 2 | 3.63 m | 3.1 m | 3.63 m x 3.1 m |
Contact Us
Contact us for more information
















































