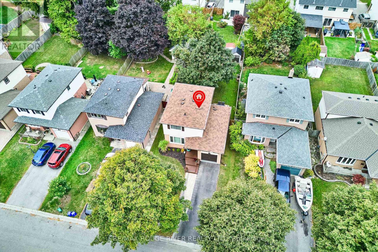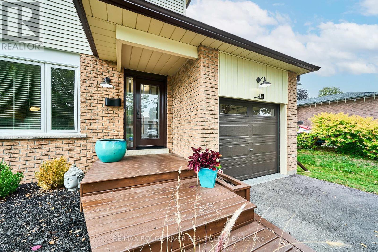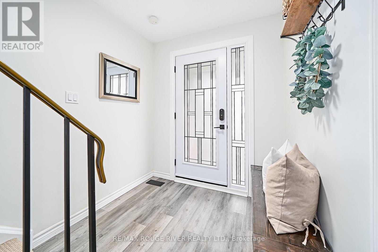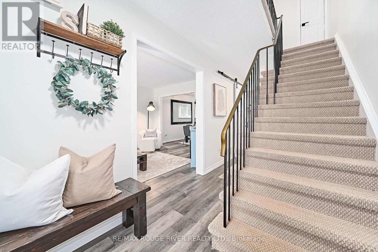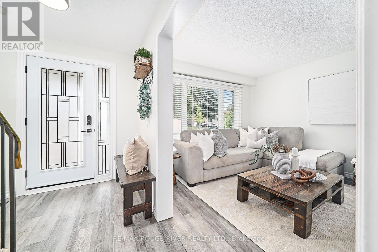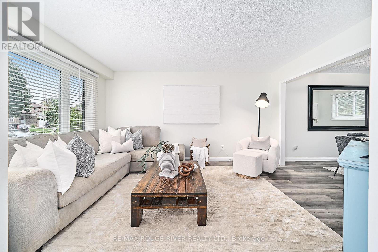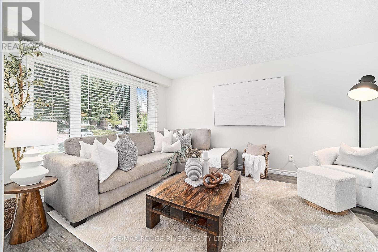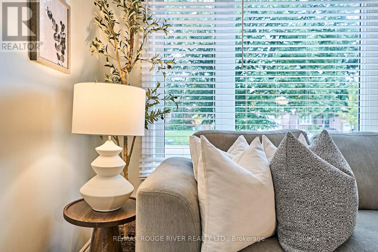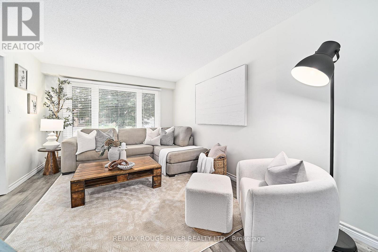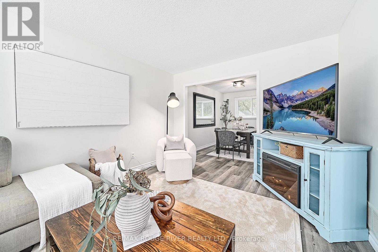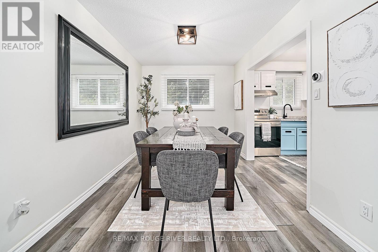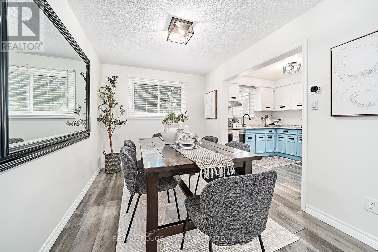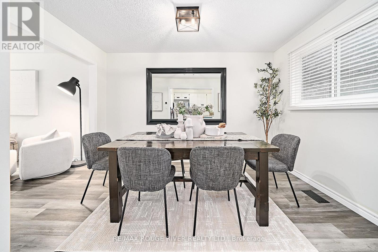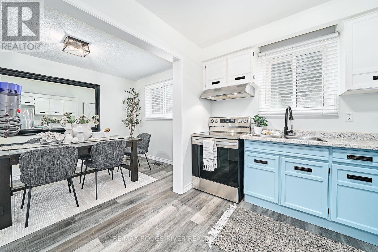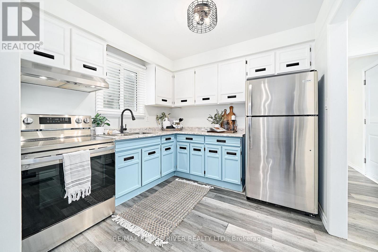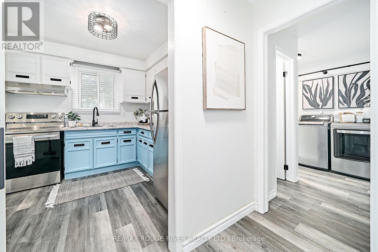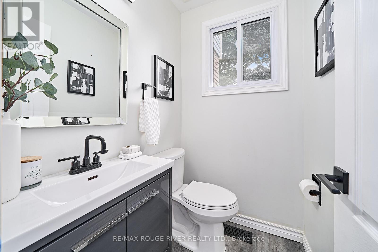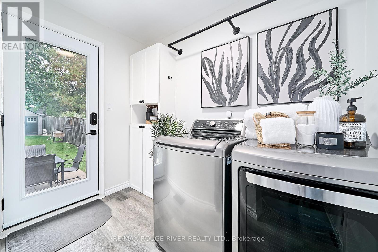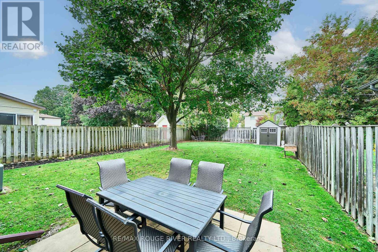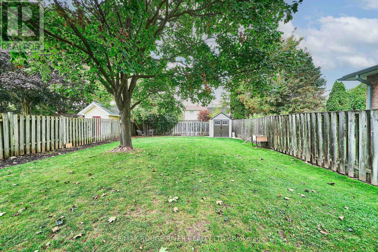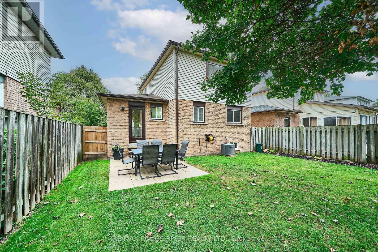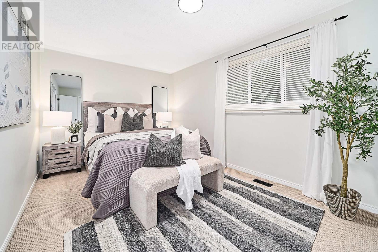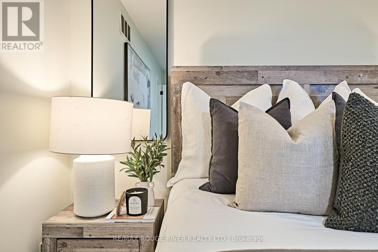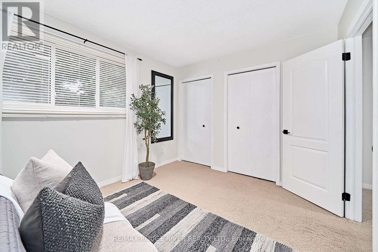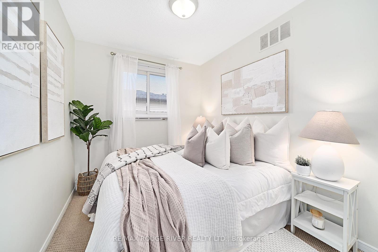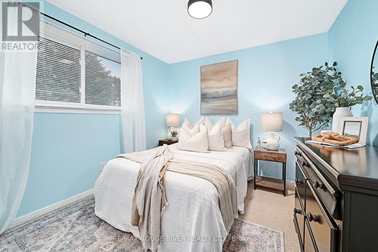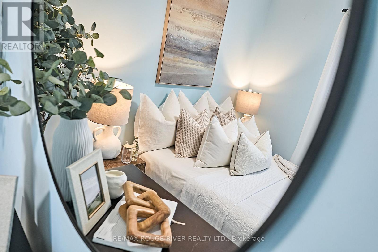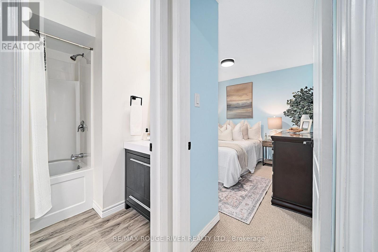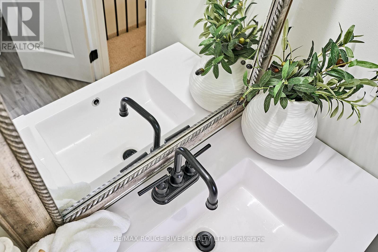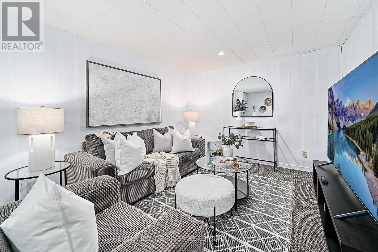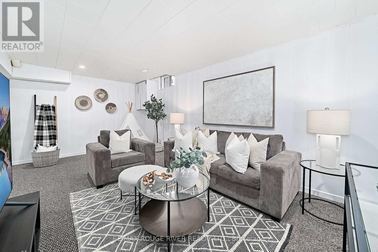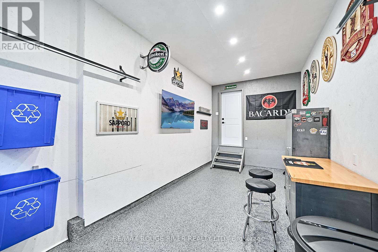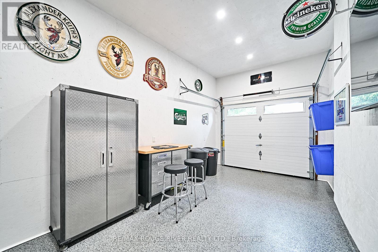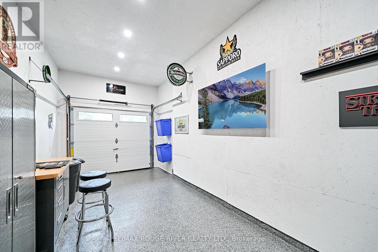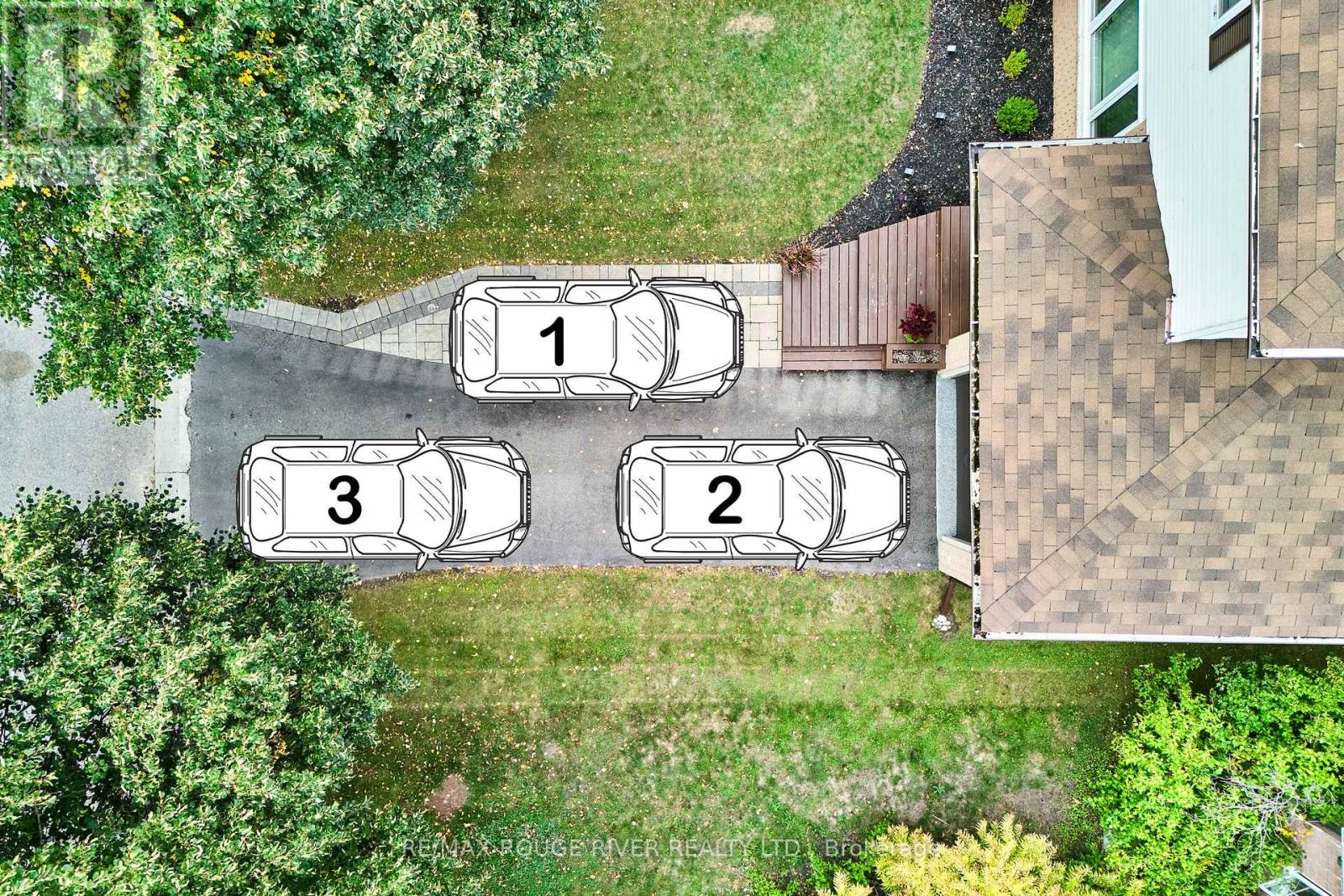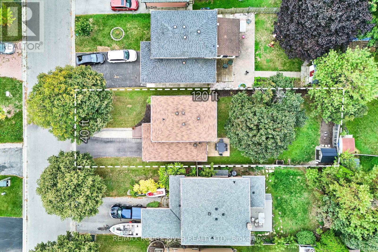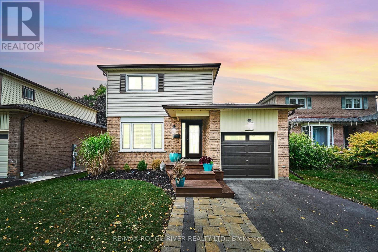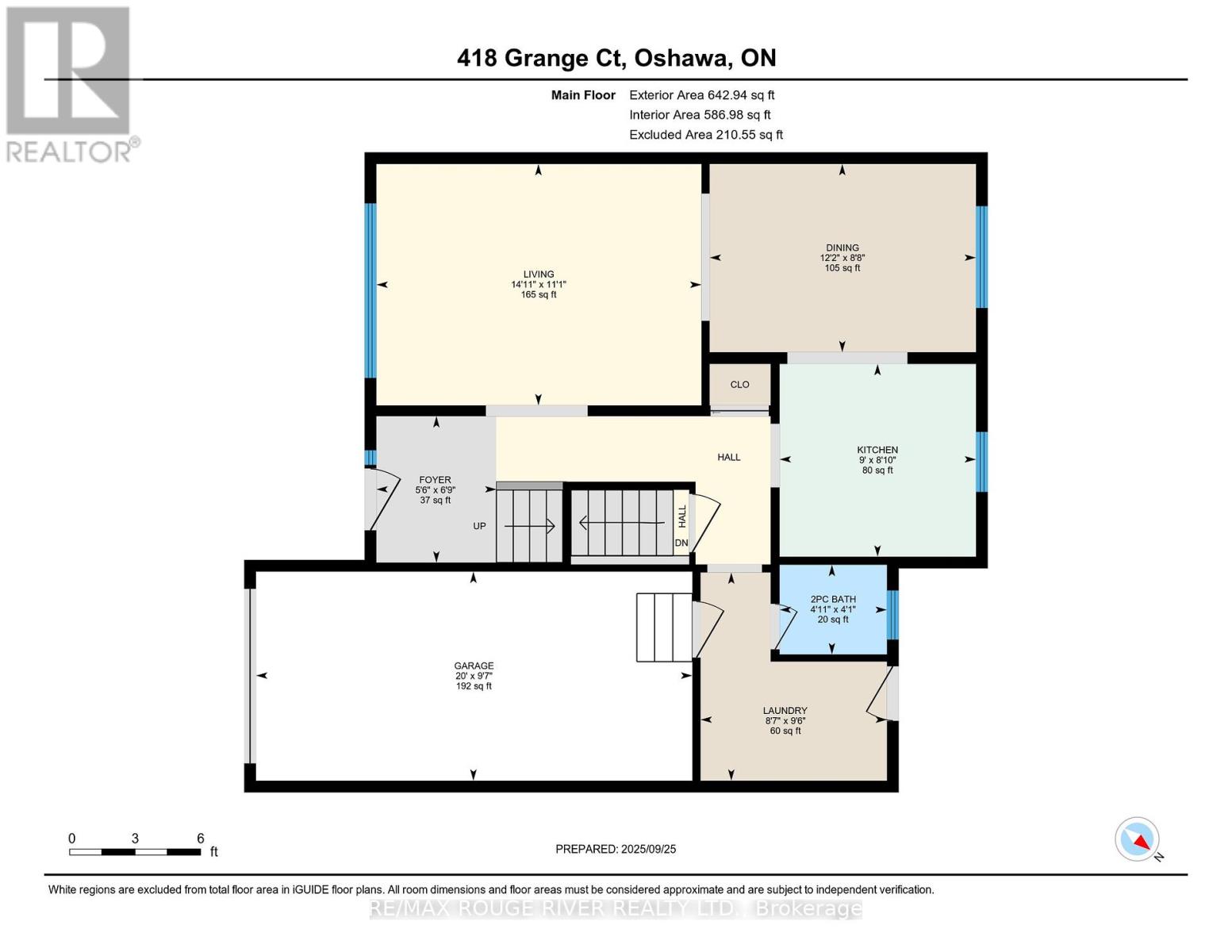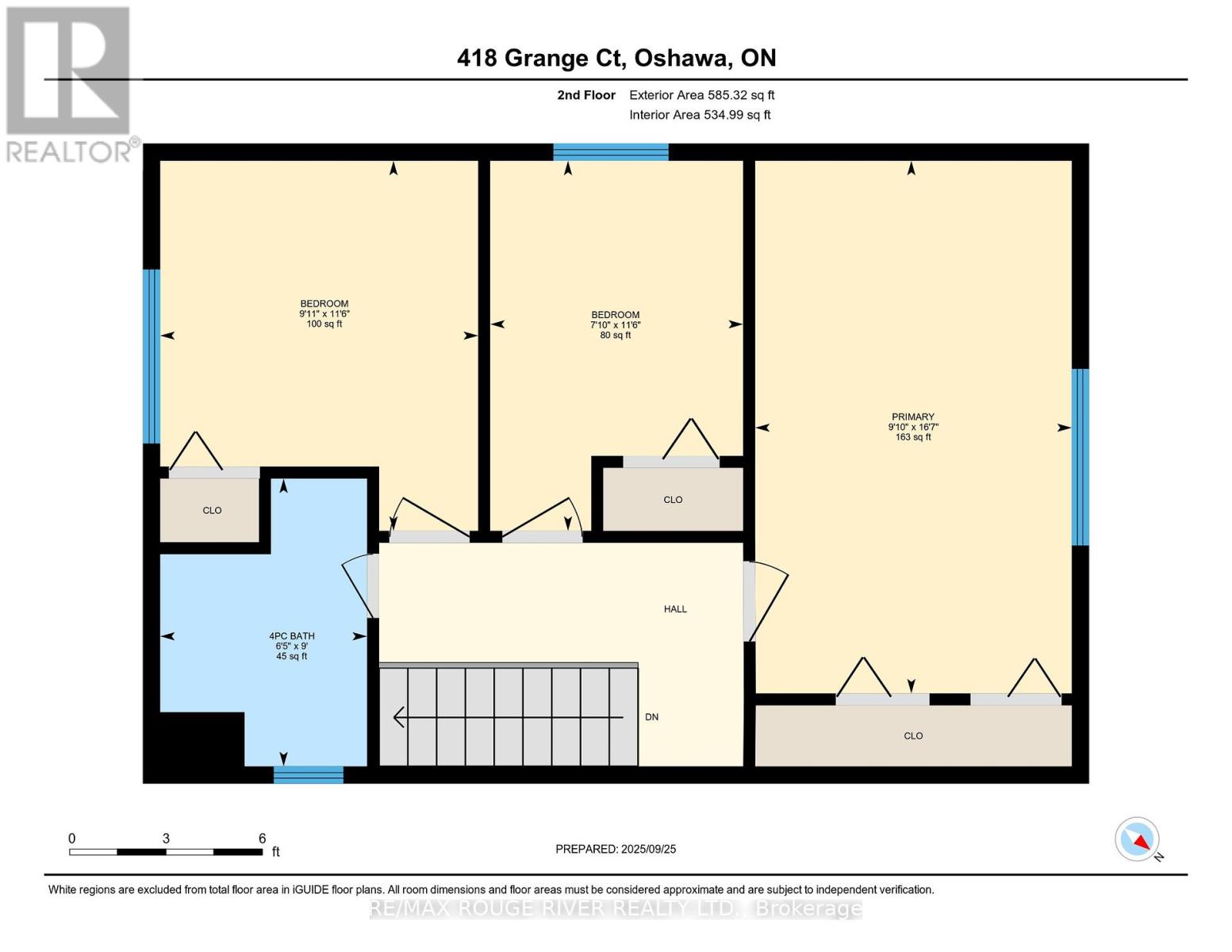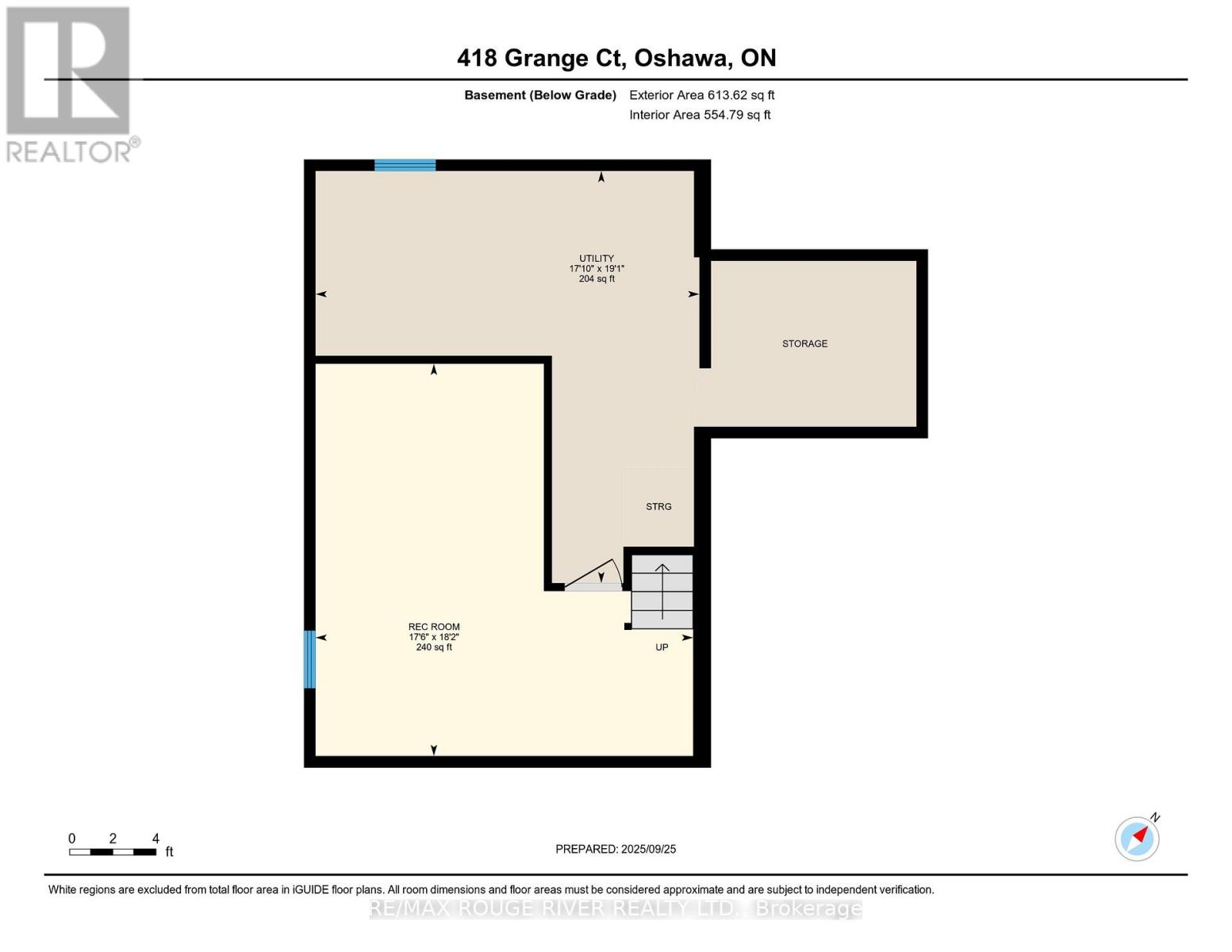3 Bedroom
2 Bathroom
1,100 - 1,500 ft2
Central Air Conditioning
Forced Air
$729,900
Move-In Ready Gem on a Quiet Court - The One You've Been Waiting For! Pride of Ownership Shines in this Well Maintained Detached 2-Storey Home Featuring 3 Bedrooms, 2 Refreshed Bathrooms, a Finished Basement, and Ample Storage & Parking (No Sidewalk). Pleasing Functional Floorplan with a Separate Dining Area Open to Kitchen & Living Rooms Creates a Comfortable Flow for Everyday Living & Entertaining. Rare Main Floor Laundry Room Provides Direct Access to the Fully Fenced, Pool-Sized Backyard, While Interior Garage Access Leads to a Versatile "Man Cave" Complete with Epoxy Flooring and Pot Lighting. This Clean & Tidy Home is Truly Turn-Key! Walking Distance to Schools, Parks, Trails, Transit & Shopping. Under a 10 Minute Drive to Hwy 401/Hwy 407 for the Commuter. Updates Include: Furnace (October 2021), Garage, Front & Rear Doors (2021), Front Landscaping (2022), Eaves & Downspouts (2021), Shingles Approximately 5Yrs, Newer Windows, 200 AMP Service. (id:61476)
Property Details
|
MLS® Number
|
E12428801 |
|
Property Type
|
Single Family |
|
Neigbourhood
|
Eastdale |
|
Community Name
|
Eastdale |
|
Parking Space Total
|
4 |
Building
|
Bathroom Total
|
2 |
|
Bedrooms Above Ground
|
3 |
|
Bedrooms Total
|
3 |
|
Appliances
|
Water Heater, Dryer, Hood Fan, Stove, Washer, Refrigerator |
|
Basement Development
|
Finished |
|
Basement Type
|
N/a (finished) |
|
Construction Style Attachment
|
Detached |
|
Cooling Type
|
Central Air Conditioning |
|
Exterior Finish
|
Brick, Aluminum Siding |
|
Flooring Type
|
Laminate, Carpeted |
|
Foundation Type
|
Poured Concrete |
|
Half Bath Total
|
1 |
|
Heating Fuel
|
Natural Gas |
|
Heating Type
|
Forced Air |
|
Stories Total
|
2 |
|
Size Interior
|
1,100 - 1,500 Ft2 |
|
Type
|
House |
|
Utility Water
|
Municipal Water |
Parking
Land
|
Acreage
|
No |
|
Sewer
|
Sanitary Sewer |
|
Size Depth
|
120 Ft ,6 In |
|
Size Frontage
|
40 Ft |
|
Size Irregular
|
40 X 120.5 Ft |
|
Size Total Text
|
40 X 120.5 Ft |
Rooms
| Level |
Type |
Length |
Width |
Dimensions |
|
Second Level |
Primary Bedroom |
3 m |
5.06 m |
3 m x 5.06 m |
|
Second Level |
Bedroom 2 |
2.4 m |
3.51 m |
2.4 m x 3.51 m |
|
Second Level |
Bedroom 3 |
3.02 m |
3.51 m |
3.02 m x 3.51 m |
|
Basement |
Recreational, Games Room |
5.33 m |
5.54 m |
5.33 m x 5.54 m |
|
Basement |
Utility Room |
5.42 m |
5.82 m |
5.42 m x 5.82 m |
|
Main Level |
Living Room |
4.54 m |
3.37 m |
4.54 m x 3.37 m |
|
Main Level |
Dining Room |
3.72 m |
2.63 m |
3.72 m x 2.63 m |
|
Main Level |
Kitchen |
2.74 m |
2.69 m |
2.74 m x 2.69 m |
|
Main Level |
Laundry Room |
2.6 m |
2.91 m |
2.6 m x 2.91 m |


