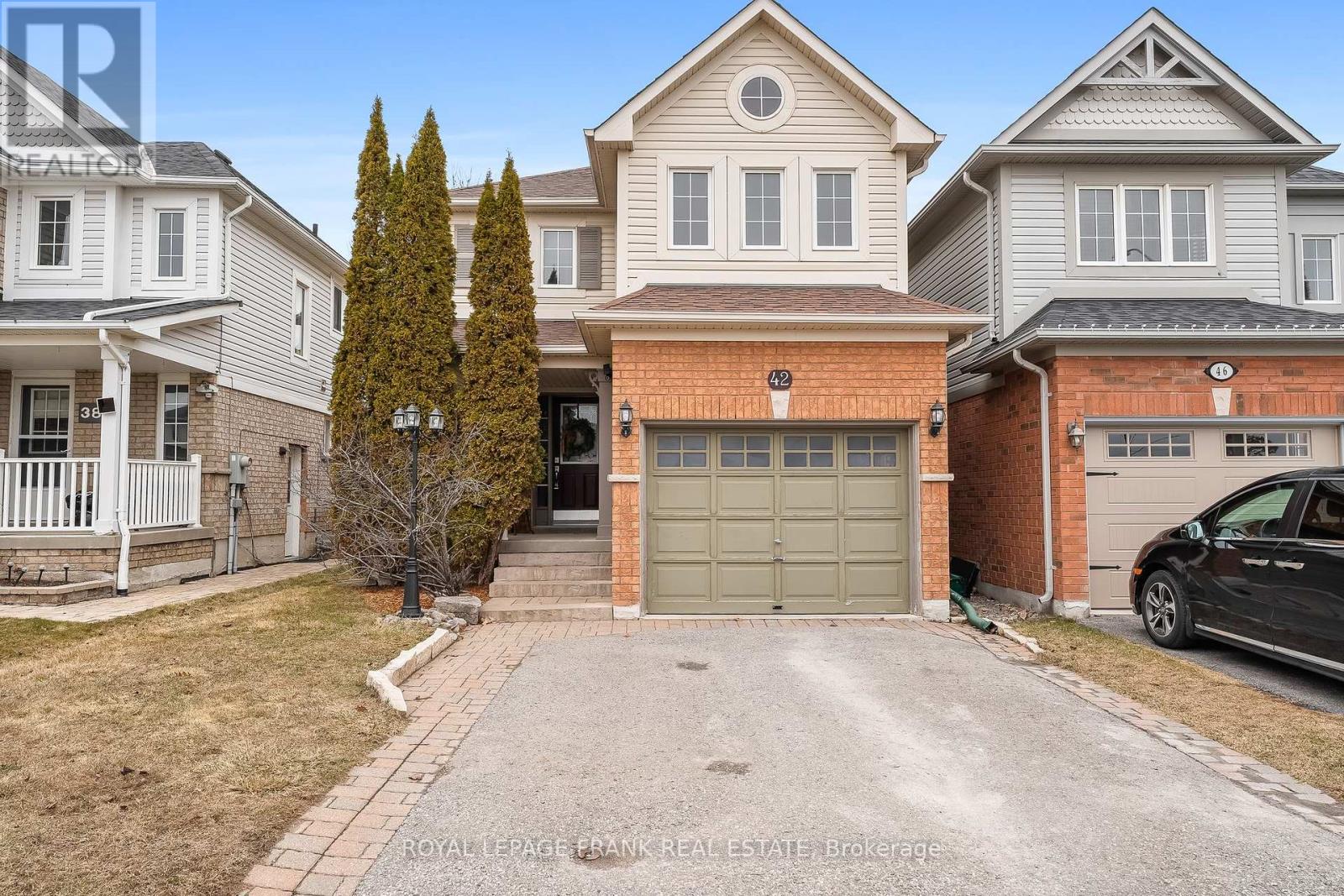3 Bedroom
3 Bathroom
Central Air Conditioning
Forced Air
$799,900
Welcome to this beautifully cared-for 3-bedroom, 3-bathroom home, perfectly situated on a quiet court in Bowmanville. This inviting property offers a functional layout with spacious living areas, a well-appointed kitchen, and comfortable bedrooms designed for modern family living. Step outside to your private backyard oasis, where a covered deck provides the perfect setting for entertaining or relaxing year-round. Whether you're hosting summer barbecues or enjoying a peaceful morning coffee, this outdoor space is sure to impress. Located in a desirable neighborhood, this home is close to schools, parks, and all the conveniences of downtown Bowmanville. With its prime location and thoughtful features, this is a fantastic opportunity for families or anyone looking for a welcoming place to call home. ** This is a linked property.** (id:61476)
Open House
This property has open houses!
Starts at:
2:00 pm
Ends at:
4:00 pm
Property Details
|
MLS® Number
|
E12055993 |
|
Property Type
|
Single Family |
|
Neigbourhood
|
Gaud Corners |
|
Community Name
|
Bowmanville |
|
Parking Space Total
|
3 |
|
Structure
|
Deck |
Building
|
Bathroom Total
|
3 |
|
Bedrooms Above Ground
|
3 |
|
Bedrooms Total
|
3 |
|
Appliances
|
Water Heater, Dishwasher, Dryer, Microwave, Stove, Washer, Refrigerator |
|
Basement Type
|
Full |
|
Construction Style Attachment
|
Detached |
|
Cooling Type
|
Central Air Conditioning |
|
Exterior Finish
|
Brick, Vinyl Siding |
|
Foundation Type
|
Concrete |
|
Half Bath Total
|
1 |
|
Heating Fuel
|
Natural Gas |
|
Heating Type
|
Forced Air |
|
Stories Total
|
2 |
|
Type
|
House |
|
Utility Water
|
Municipal Water |
Parking
Land
|
Acreage
|
No |
|
Sewer
|
Sanitary Sewer |
|
Size Depth
|
114 Ft ,11 In |
|
Size Frontage
|
29 Ft ,6 In |
|
Size Irregular
|
29.54 X 114.96 Ft |
|
Size Total Text
|
29.54 X 114.96 Ft |
Rooms
| Level |
Type |
Length |
Width |
Dimensions |
|
Second Level |
Primary Bedroom |
3.15 m |
4.95 m |
3.15 m x 4.95 m |
|
Second Level |
Bedroom 2 |
3.26 m |
3.81 m |
3.26 m x 3.81 m |
|
Second Level |
Bedroom 3 |
4.63 m |
3.72 m |
4.63 m x 3.72 m |
|
Main Level |
Kitchen |
3.24 m |
2.81 m |
3.24 m x 2.81 m |
|
Main Level |
Living Room |
3.27 m |
4.44 m |
3.27 m x 4.44 m |
|
Main Level |
Dining Room |
3.24 m |
2.07 m |
3.24 m x 2.07 m |




































