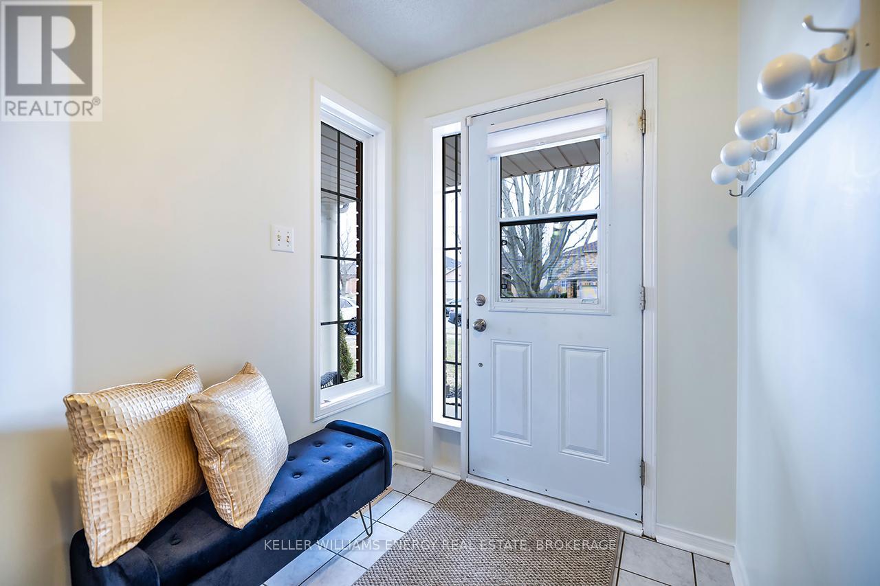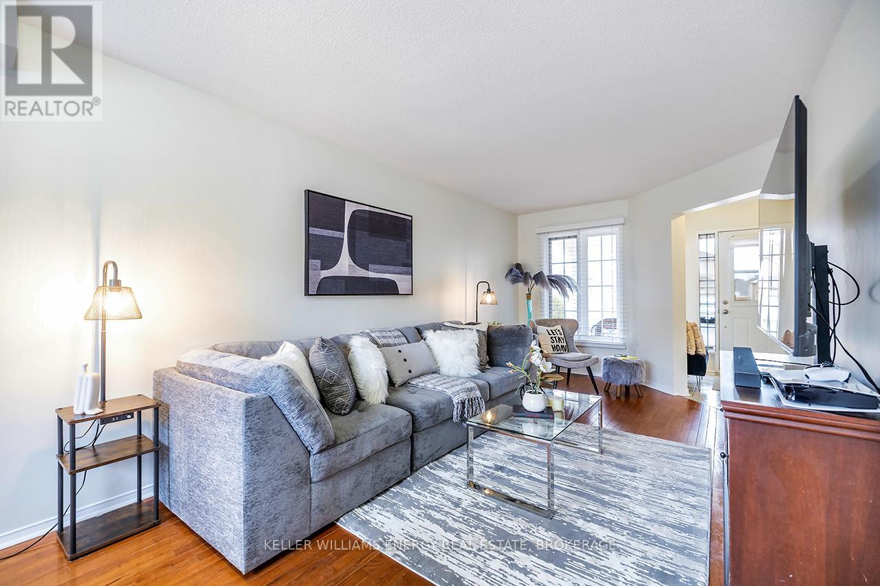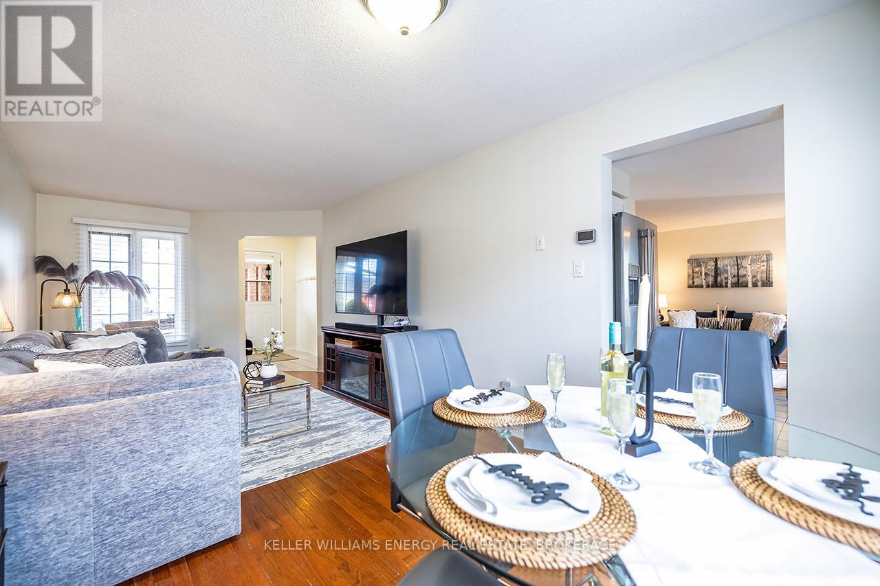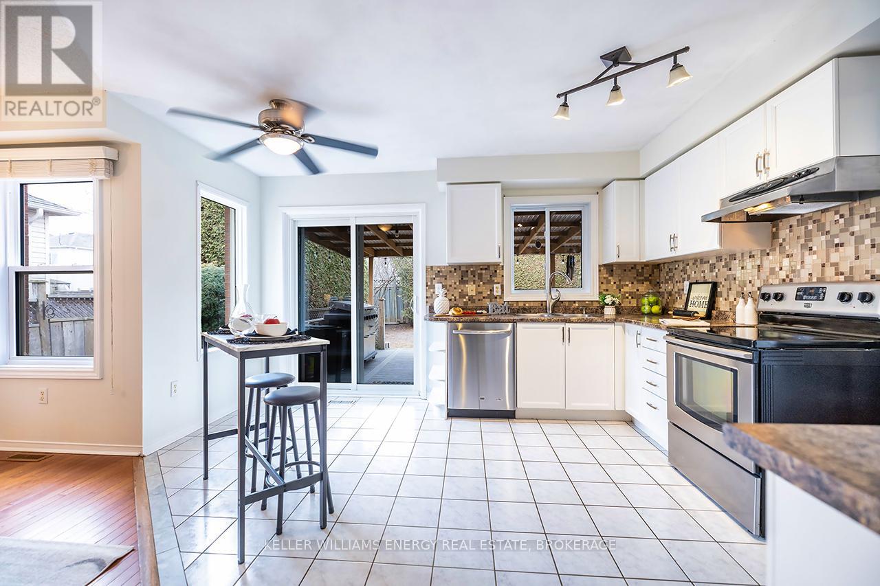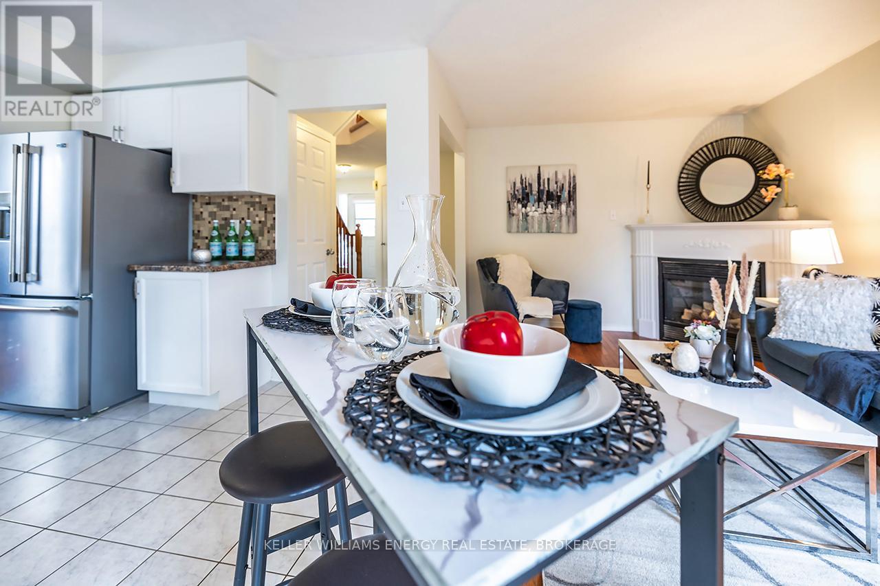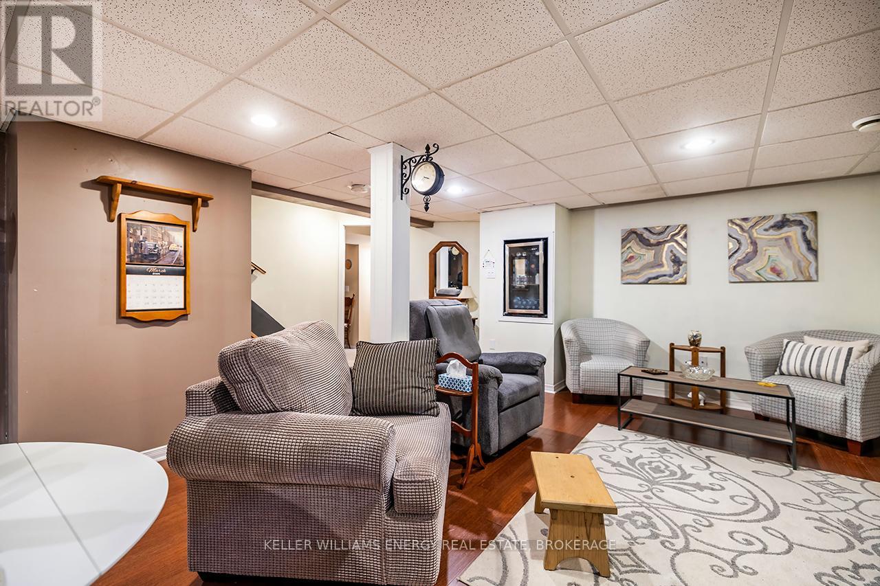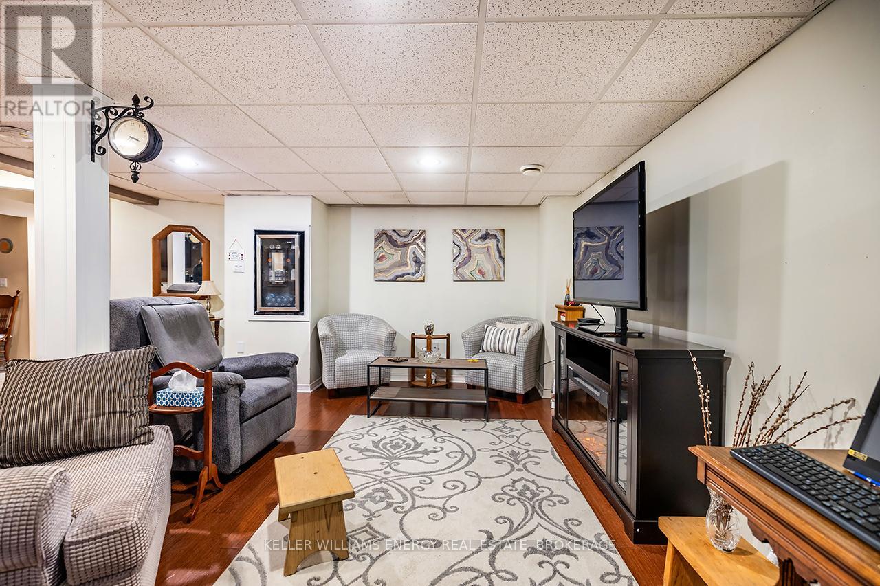4 Bedroom
4 Bathroom
1,500 - 2,000 ft2
Fireplace
Central Air Conditioning
Forced Air
$774,900
Perfect family home in lovely Bowmanville! This 3+1 bedroom and 3.5 bath spacious home is design for growing families, multigenerational living or anyone that loves to entertain. Home boasts 1714 sf of above grade living space, featuring a finished basement w/ in-law suite. The large great room is perfect for entertaining and you'll love the abundance of natural light that enhances its airy, inviting feel! The family room features hardwood flooring and a gas fireplace creating a cozy yet sophisticated ambiance! The open concept kitchen offers direct access to the walk-out sunfilled deck, where you can relax & unwind in the hot tub and enjoy your private outdoor retreat! The primary bedroom features a walk-in closet, 4 piece ensuite and vaulted ceilings.Spacious secondary bedrooms. Downstairs, the adorable in-law suites offers a warm and welcoming retreat-ideal for extended family or guests-while still feeling connected to the rest of the home! A two-car garage provides ample storage and parking, completing this beautiful home. Move-in ready and designed with style and functionality in mind! Located in a prime neighborhood, this home is just minutes from scenic walking trails, schools, parks, 401, 407, big box stores, medical clinic & hospital. Convenience and tranquality blend perfectly in this fantastic location! Don't miss this opportunity! (id:61476)
Property Details
|
MLS® Number
|
E12044546 |
|
Property Type
|
Single Family |
|
Community Name
|
Bowmanville |
|
Amenities Near By
|
Park, Public Transit, Schools, Place Of Worship |
|
Community Features
|
School Bus |
|
Features
|
In-law Suite |
|
Parking Space Total
|
6 |
|
Structure
|
Shed |
Building
|
Bathroom Total
|
4 |
|
Bedrooms Above Ground
|
3 |
|
Bedrooms Below Ground
|
1 |
|
Bedrooms Total
|
4 |
|
Amenities
|
Fireplace(s) |
|
Appliances
|
Central Vacuum, Water Heater, Blinds |
|
Basement Features
|
Apartment In Basement |
|
Basement Type
|
N/a |
|
Construction Style Attachment
|
Detached |
|
Cooling Type
|
Central Air Conditioning |
|
Exterior Finish
|
Brick |
|
Fireplace Present
|
Yes |
|
Fireplace Total
|
1 |
|
Flooring Type
|
Hardwood, Carpeted, Laminate |
|
Foundation Type
|
Block |
|
Half Bath Total
|
1 |
|
Heating Fuel
|
Natural Gas |
|
Heating Type
|
Forced Air |
|
Stories Total
|
2 |
|
Size Interior
|
1,500 - 2,000 Ft2 |
|
Type
|
House |
|
Utility Water
|
Municipal Water |
Parking
Land
|
Acreage
|
No |
|
Fence Type
|
Fenced Yard |
|
Land Amenities
|
Park, Public Transit, Schools, Place Of Worship |
|
Sewer
|
Sanitary Sewer |
|
Size Depth
|
114 Ft ,10 In |
|
Size Frontage
|
40 Ft ,1 In |
|
Size Irregular
|
40.1 X 114.9 Ft |
|
Size Total Text
|
40.1 X 114.9 Ft |
Rooms
| Level |
Type |
Length |
Width |
Dimensions |
|
Second Level |
Primary Bedroom |
3.21 m |
4.7 m |
3.21 m x 4.7 m |
|
Second Level |
Bedroom 2 |
3.63 m |
3.63 m |
3.63 m x 3.63 m |
|
Second Level |
Bedroom 3 |
4.13 m |
2.46 m |
4.13 m x 2.46 m |
|
Lower Level |
Kitchen |
5.8 m |
2.99 m |
5.8 m x 2.99 m |
|
Lower Level |
Living Room |
6.7 m |
4.26 m |
6.7 m x 4.26 m |
|
Lower Level |
Bedroom 4 |
4.9 m |
2.97 m |
4.9 m x 2.97 m |
|
Main Level |
Kitchen |
3.94 m |
3.94 m |
3.94 m x 3.94 m |
|
Main Level |
Great Room |
6.36 m |
3.06 m |
6.36 m x 3.06 m |
|
Main Level |
Dining Room |
6.36 m |
3.06 m |
6.36 m x 3.06 m |
|
Main Level |
Family Room |
4.56 m |
3 m |
4.56 m x 3 m |





