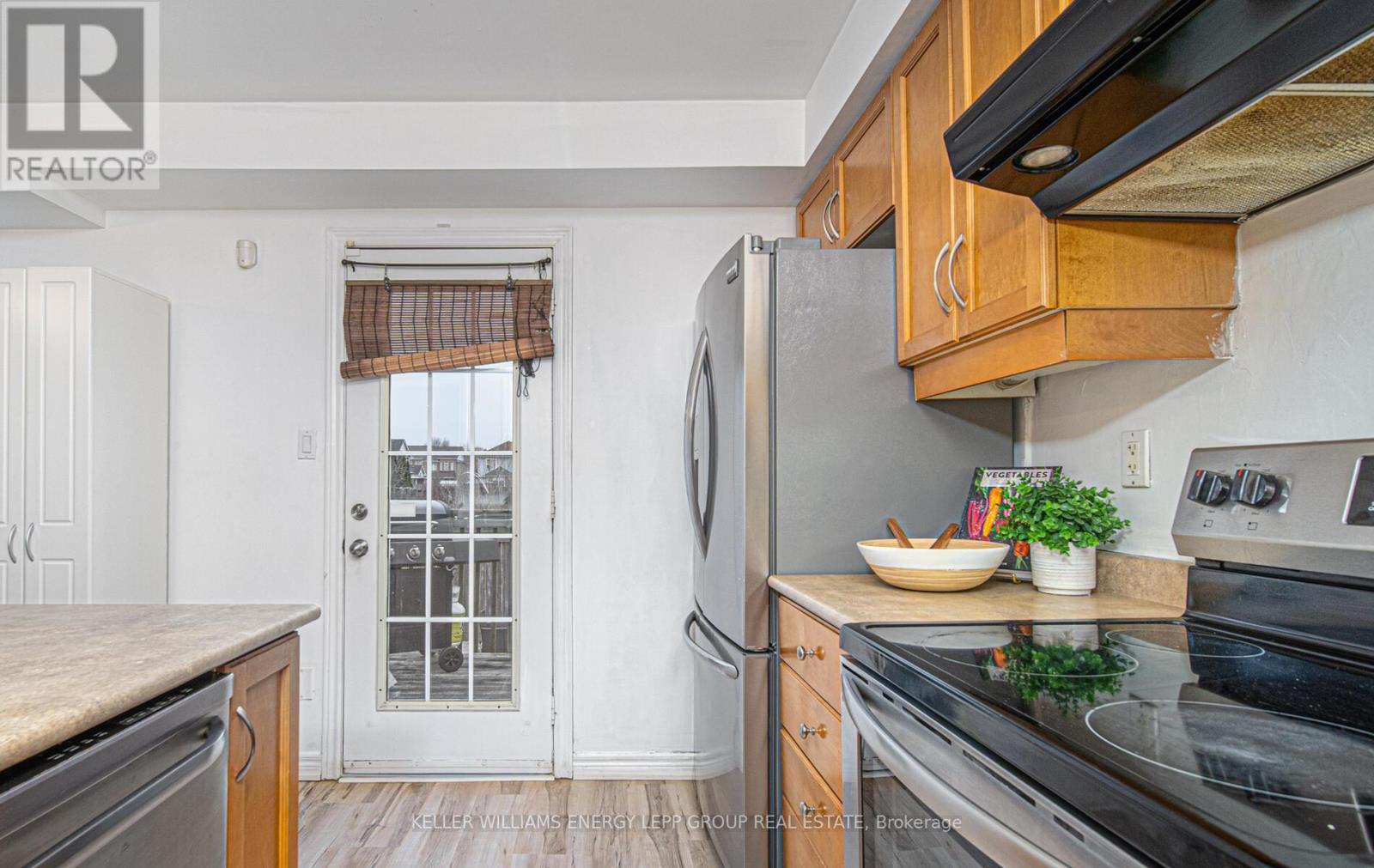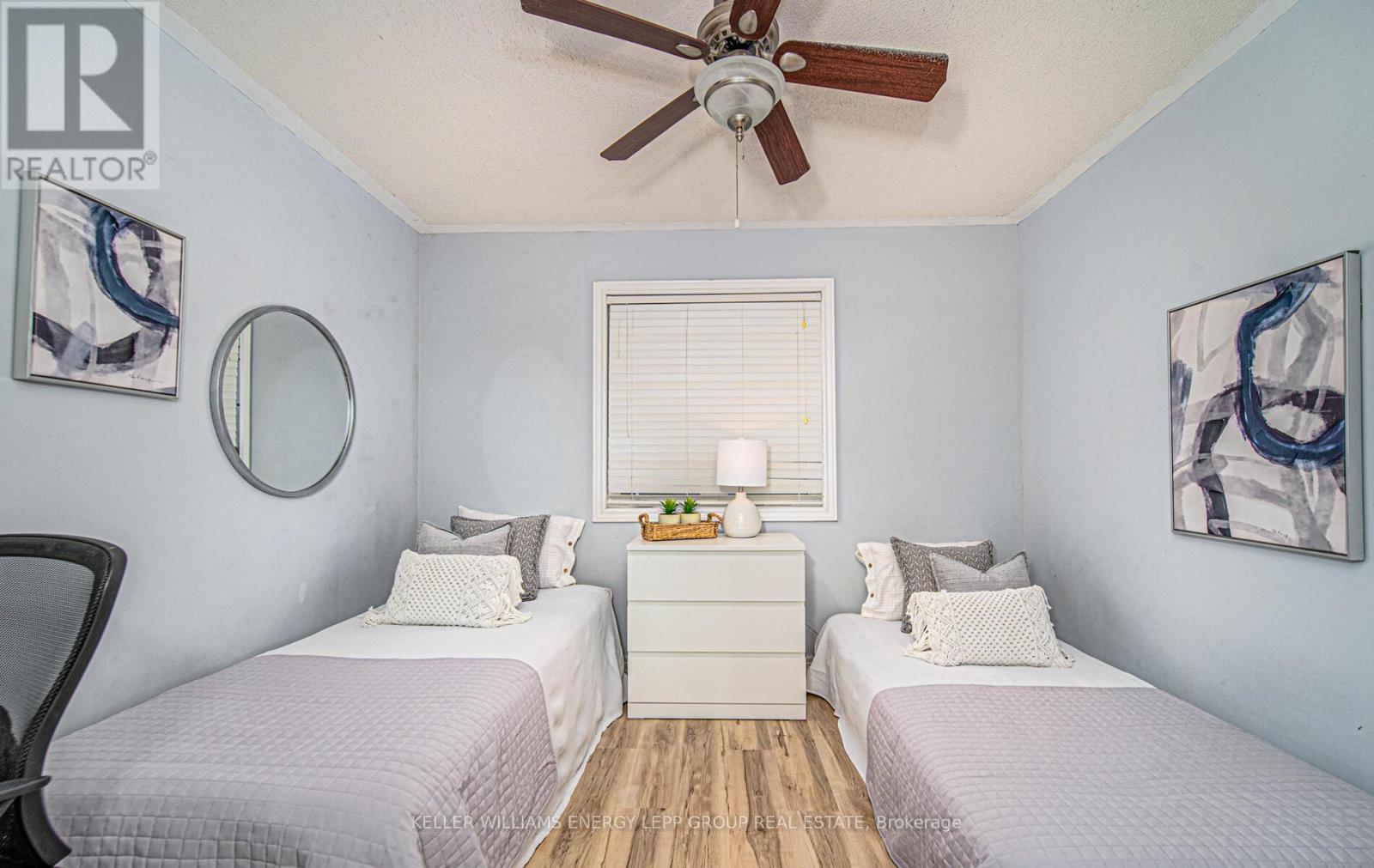4 Bedroom
4 Bathroom
1,500 - 2,000 ft2
Fireplace
Central Air Conditioning
Forced Air
$774,900
This desirable 3-bedroom, 4-bathroom freehold townhome in North Whitby offers a functional and inviting layout, perfect for families. The open-concept family room is highlighted by a gas fireplace and pot lights, creating a warm and welcoming atmosphere. The eat-in kitchen features a walkout to the deck, ideal for outdoor dining and entertaining. Upstairs, the generously sized bedrooms provide comfort and privacy, including a primary bedroom with a 4-piece ensuite, a walk-in closet, and a cozy fireplace. The finished basement offers additional living space with a recreation room, complete with its own fireplace, above-grade windows, and broadloom flooring. The private, fully fenced backyard with a deck is perfect for outdoor activities. This home also features direct access to the garage, along with a separate side entrance leading from the garage to the yard for added convenience. Conveniently located close to schools, parks, restaurants, and transit, this home presents a fantastic opportunity in a sought-after neighborhood. (id:61476)
Property Details
|
MLS® Number
|
E12062441 |
|
Property Type
|
Single Family |
|
Community Name
|
Pringle Creek |
|
Amenities Near By
|
Park, Place Of Worship, Public Transit, Schools |
|
Features
|
Conservation/green Belt |
|
Parking Space Total
|
3 |
Building
|
Bathroom Total
|
4 |
|
Bedrooms Above Ground
|
3 |
|
Bedrooms Below Ground
|
1 |
|
Bedrooms Total
|
4 |
|
Appliances
|
All, Dishwasher, Dryer, Stove, Refrigerator |
|
Basement Development
|
Finished |
|
Basement Type
|
N/a (finished) |
|
Construction Style Attachment
|
Attached |
|
Cooling Type
|
Central Air Conditioning |
|
Exterior Finish
|
Brick, Vinyl Siding |
|
Fireplace Present
|
Yes |
|
Foundation Type
|
Concrete |
|
Half Bath Total
|
1 |
|
Heating Fuel
|
Natural Gas |
|
Heating Type
|
Forced Air |
|
Stories Total
|
2 |
|
Size Interior
|
1,500 - 2,000 Ft2 |
|
Type
|
Row / Townhouse |
|
Utility Water
|
Municipal Water |
Parking
Land
|
Acreage
|
No |
|
Fence Type
|
Fenced Yard |
|
Land Amenities
|
Park, Place Of Worship, Public Transit, Schools |
|
Sewer
|
Sanitary Sewer |
|
Size Depth
|
101 Ft ,8 In |
|
Size Frontage
|
19 Ft ,8 In |
|
Size Irregular
|
19.7 X 101.7 Ft |
|
Size Total Text
|
19.7 X 101.7 Ft |
Rooms
| Level |
Type |
Length |
Width |
Dimensions |
|
Second Level |
Primary Bedroom |
4.2 m |
5.19 m |
4.2 m x 5.19 m |
|
Second Level |
Bedroom 2 |
3.99 m |
2.77 m |
3.99 m x 2.77 m |
|
Second Level |
Bedroom 3 |
3.29 m |
3.38 m |
3.29 m x 3.38 m |
|
Basement |
Recreational, Games Room |
3.58 m |
5.03 m |
3.58 m x 5.03 m |
|
Main Level |
Family Room |
5.65 m |
5.19 m |
5.65 m x 5.19 m |
|
Main Level |
Kitchen |
3.95 m |
2.45 m |
3.95 m x 2.45 m |
|
Main Level |
Dining Room |
3.95 m |
2.64 m |
3.95 m x 2.64 m |







































