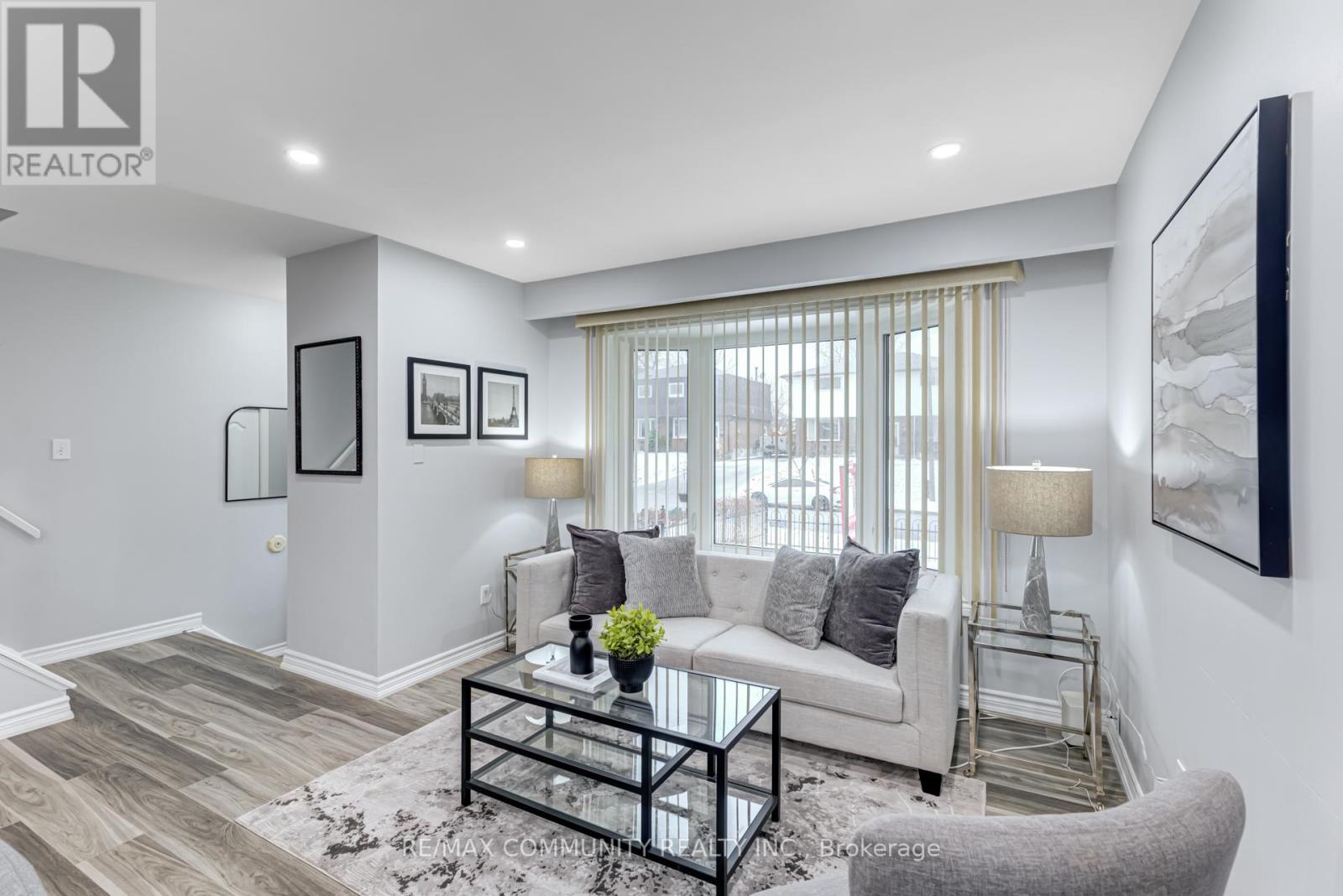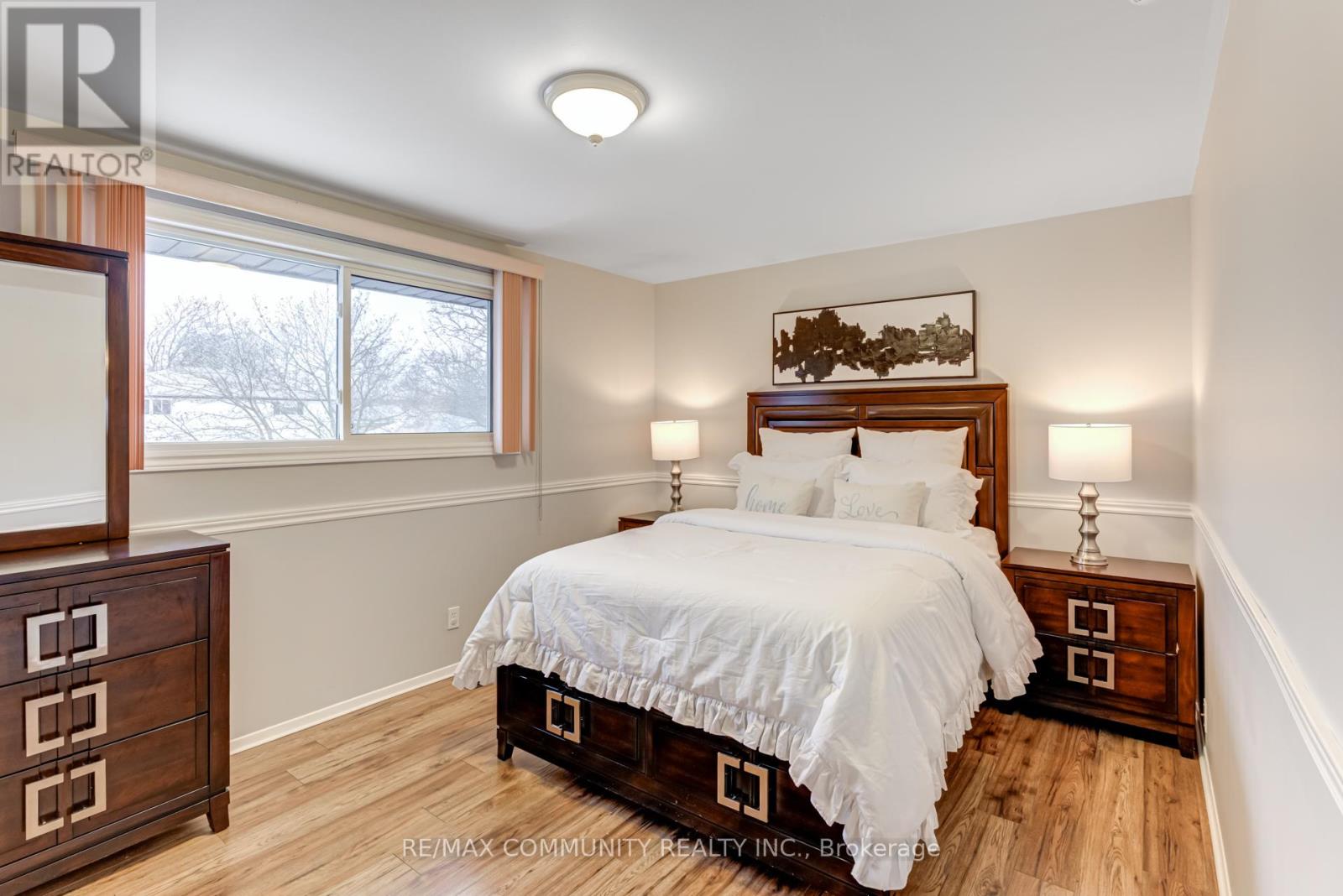4 Bedroom
2 Bathroom
1,100 - 1,500 ft2
Central Air Conditioning
Forced Air
$620,000
Welcome To This Beautifully Updated Home Nestled In A Family-Friendly Neighbourhood With Fantastic Neighbours! Step Into An Open-Concept Main Floor Featuring Fresh Paint, New Flooring (2025), And Stylish Potlights That Brighten The Space. The Spacious Kitchen Boasts A Stunning Quartz-Countered Breakfast Area That Seamlessly Extends Into The Dining Room Perfect For Family Gatherings. Stainless Steel Appliances Complete The Modern Touch. Upstairs, You'll Find Three Generously Sized Bedrooms, Each Offering Comfort And Versatility. The Updated Bathroom Features A Sleek New Vanity. The Finished Basement Presents Endless Possibilities A Potential Rec Room, Home Office, Or Extra Living Space! Outside, Enjoy A Perfectly Manicured Backyard Oasis With A Huge Back Deck (2024), Steps Leading To A Garden Shed And A Dedicated Kids' Play Area. The Ample Front Yard Is Framed By A Stylish Iron Picket Fence, And The Expansive Driveway Provides Plenty Of Parking. Notable Upgrades Include A Newly Paved Driveway (2022), All New Windows Plus A Bay Window (2021), Fence And Gate (2019), Front Porch (2017), Roof With Additional Downspout (2016), And Updated Electrical (2018). This Move-In Ready Home Offers The Perfect Blend Of Modern Upgrades, Functional Living Space, And A Welcoming Community. Don't Miss Out On This Fantastic Opportunity! See You Soon! (id:61476)
Property Details
|
MLS® Number
|
E12060438 |
|
Property Type
|
Single Family |
|
Neigbourhood
|
O'Neill |
|
Community Name
|
O'Neill |
|
Amenities Near By
|
Park, Public Transit, Schools |
|
Community Features
|
Community Centre, School Bus |
|
Parking Space Total
|
3 |
|
Structure
|
Deck, Shed |
Building
|
Bathroom Total
|
2 |
|
Bedrooms Above Ground
|
3 |
|
Bedrooms Below Ground
|
1 |
|
Bedrooms Total
|
4 |
|
Appliances
|
Water Heater, Dishwasher, Dryer, Hood Fan, Stove, Washer, Refrigerator |
|
Basement Development
|
Finished |
|
Basement Type
|
N/a (finished) |
|
Construction Style Attachment
|
Semi-detached |
|
Cooling Type
|
Central Air Conditioning |
|
Exterior Finish
|
Aluminum Siding, Brick |
|
Flooring Type
|
Vinyl, Concrete |
|
Foundation Type
|
Concrete, Poured Concrete |
|
Half Bath Total
|
1 |
|
Heating Fuel
|
Natural Gas |
|
Heating Type
|
Forced Air |
|
Stories Total
|
2 |
|
Size Interior
|
1,100 - 1,500 Ft2 |
|
Type
|
House |
|
Utility Water
|
Municipal Water |
Parking
Land
|
Acreage
|
No |
|
Fence Type
|
Fenced Yard |
|
Land Amenities
|
Park, Public Transit, Schools |
|
Sewer
|
Sanitary Sewer |
|
Size Depth
|
110 Ft |
|
Size Frontage
|
27 Ft ,6 In |
|
Size Irregular
|
27.5 X 110 Ft |
|
Size Total Text
|
27.5 X 110 Ft |
Rooms
| Level |
Type |
Length |
Width |
Dimensions |
|
Lower Level |
Recreational, Games Room |
4.35 m |
4.91 m |
4.35 m x 4.91 m |
|
Lower Level |
Other |
5.22 m |
3.34 m |
5.22 m x 3.34 m |
|
Lower Level |
Pantry |
1.49 m |
2.06 m |
1.49 m x 2.06 m |
|
Main Level |
Living Room |
4.38 m |
5.12 m |
4.38 m x 5.12 m |
|
Main Level |
Dining Room |
4.38 m |
5.12 m |
4.38 m x 5.12 m |
|
Main Level |
Kitchen |
3.34 m |
3.31 m |
3.34 m x 3.31 m |
|
Upper Level |
Primary Bedroom |
4.81 m |
3.26 m |
4.81 m x 3.26 m |
|
Upper Level |
Bedroom 2 |
3.44 m |
3.38 m |
3.44 m x 3.38 m |
|
Upper Level |
Bedroom 3 |
3.44 m |
2.44 m |
3.44 m x 2.44 m |


























