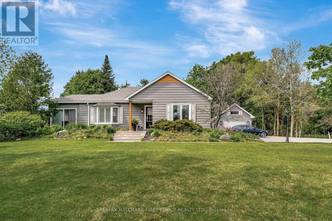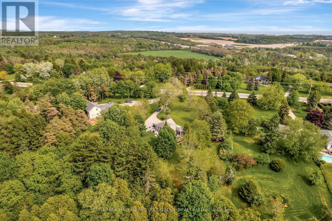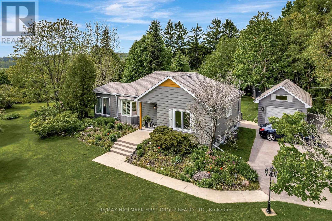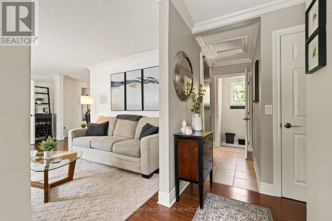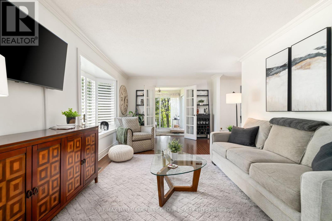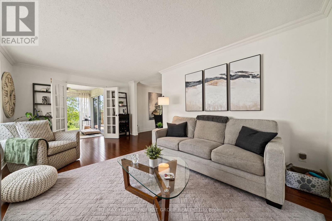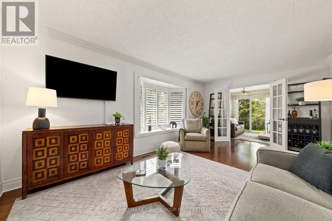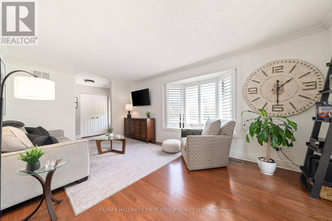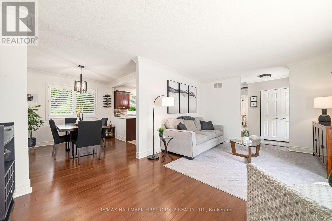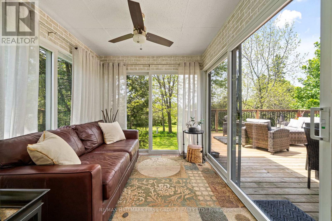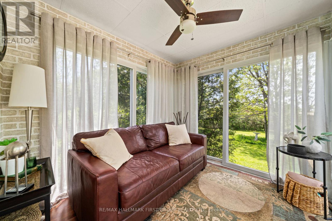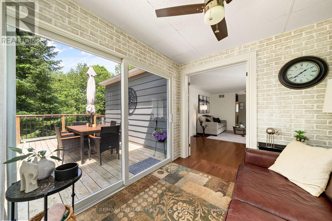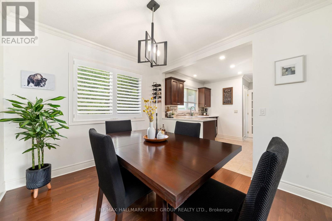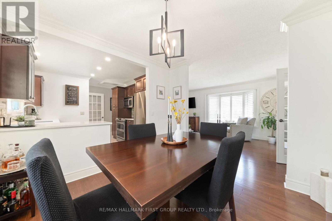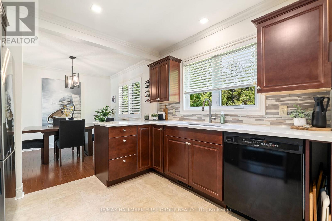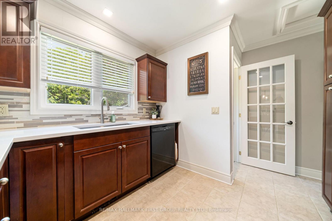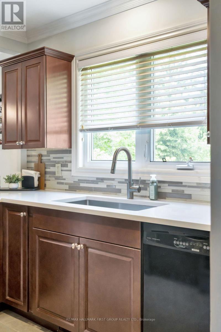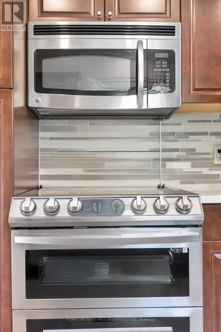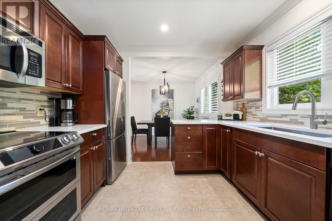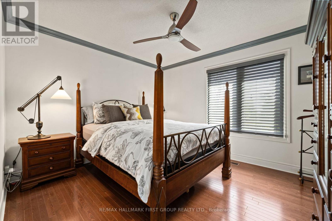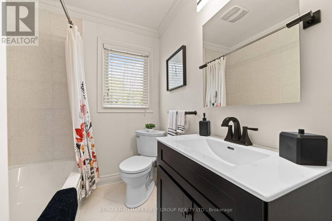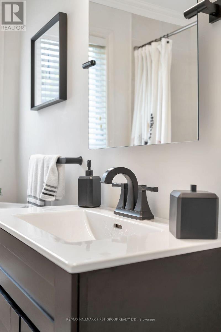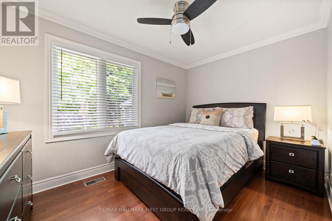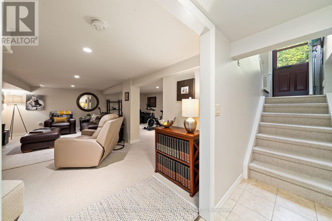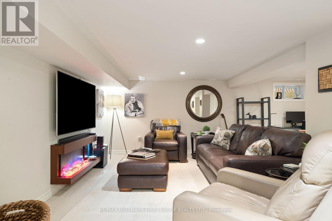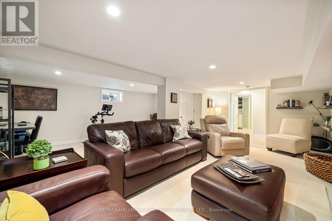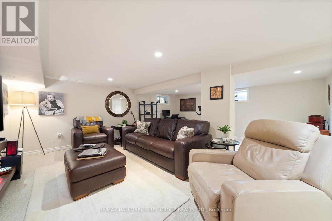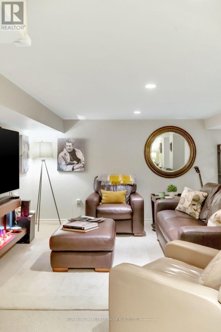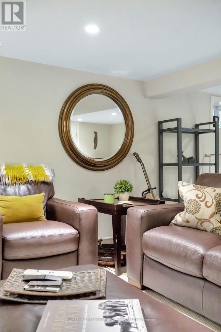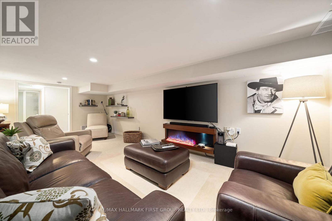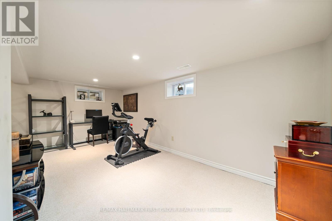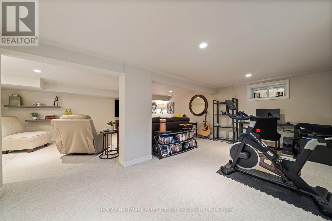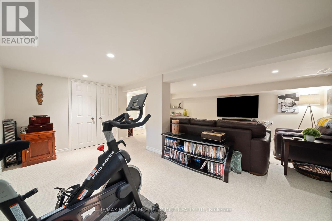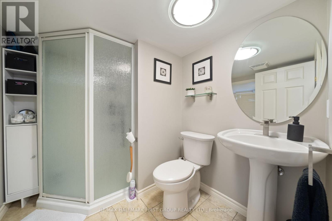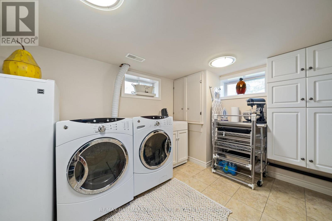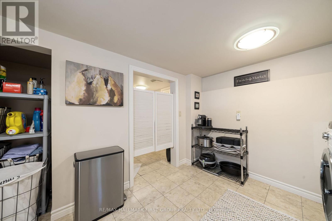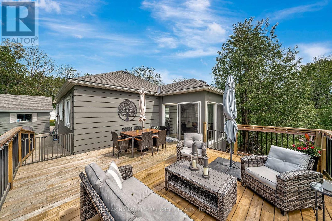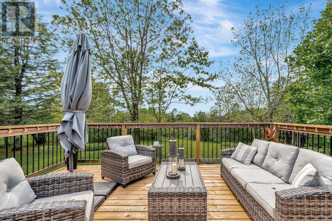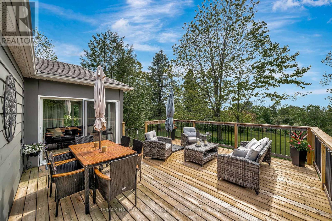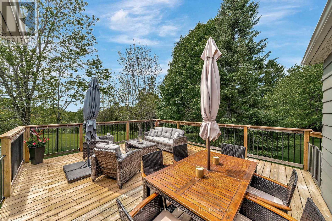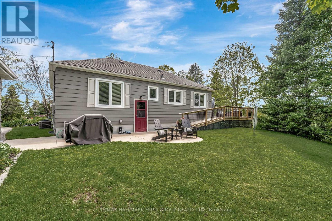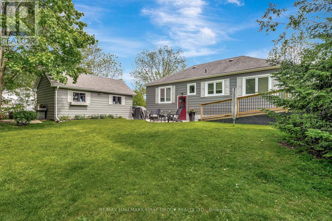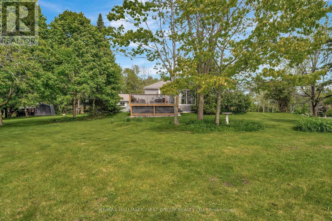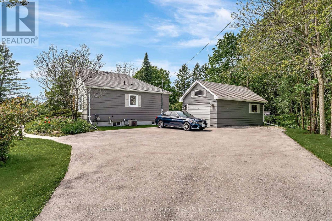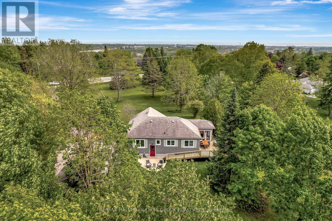2 Bedroom
2 Bathroom
700 - 1,100 ft2
Bungalow
Central Air Conditioning
Forced Air
Landscaped
$824,900
Tucked away on the peaceful north end of Cobourg, this charming bungalow welcomes you with a paved, tree-lined driveway and a sense of calm thats hard to come by. Just minutes from downtown, yet set on a spacious, private lot surrounded by mature trees, the home strikes a rare balance between the convenience and the quiet. Impressive curb appeal and meticulous maintenance inside & out, you are sure to be impressed. The main floor features 2 bedrooms & 1 bathroom with an effortless flow from the cozy living room with hardwood flooring, into an open kitchen and dining area with timeless wood cabinetry, quartz countertops, updated appliances & pot lighting while the 3-season-sunroom provides gorgeous views of the backyard and access to the newly expanded deck. A fully finished lower level offers extra living space with a large rec room, second full bath, and laundry room. Outside, appreciate perennial gardens, mature trees, Lake Ontario views in the winter and a detached garage. With quick access to the 401 and all that Cobourg has to offer just a short drive away, this is a place where life slows down without missing a thing (id:61476)
Open House
This property has open houses!
Starts at:
11:00 am
Ends at:
12:30 pm
Property Details
|
MLS® Number
|
X12189726 |
|
Property Type
|
Single Family |
|
Community Name
|
Cobourg |
|
Amenities Near By
|
Hospital, Place Of Worship |
|
Features
|
Wooded Area, Sloping, Level |
|
Parking Space Total
|
11 |
|
Structure
|
Deck |
Building
|
Bathroom Total
|
2 |
|
Bedrooms Above Ground
|
2 |
|
Bedrooms Total
|
2 |
|
Age
|
51 To 99 Years |
|
Appliances
|
Dishwasher, Dryer, Water Heater, Stove, Washer, Window Coverings, Refrigerator |
|
Architectural Style
|
Bungalow |
|
Basement Development
|
Finished |
|
Basement Type
|
Full (finished) |
|
Construction Style Attachment
|
Detached |
|
Cooling Type
|
Central Air Conditioning |
|
Exterior Finish
|
Aluminum Siding |
|
Foundation Type
|
Block |
|
Heating Fuel
|
Natural Gas |
|
Heating Type
|
Forced Air |
|
Stories Total
|
1 |
|
Size Interior
|
700 - 1,100 Ft2 |
|
Type
|
House |
|
Utility Water
|
Municipal Water |
Parking
Land
|
Acreage
|
No |
|
Land Amenities
|
Hospital, Place Of Worship |
|
Landscape Features
|
Landscaped |
|
Sewer
|
Septic System |
|
Size Depth
|
378 Ft |
|
Size Frontage
|
165 Ft ,4 In |
|
Size Irregular
|
165.4 X 378 Ft |
|
Size Total Text
|
165.4 X 378 Ft|1/2 - 1.99 Acres |
|
Zoning Description
|
Residential |
Rooms
| Level |
Type |
Length |
Width |
Dimensions |
|
Basement |
Office |
5.05 m |
2.59 m |
5.05 m x 2.59 m |
|
Basement |
Bathroom |
2.54 m |
1.85 m |
2.54 m x 1.85 m |
|
Basement |
Laundry Room |
3.58 m |
2.59 m |
3.58 m x 2.59 m |
|
Basement |
Recreational, Games Room |
6.1 m |
3.2 m |
6.1 m x 3.2 m |
|
Main Level |
Foyer |
1.22 m |
5.13 m |
1.22 m x 5.13 m |
|
Main Level |
Living Room |
5.31 m |
3.28 m |
5.31 m x 3.28 m |
|
Main Level |
Dining Room |
2.69 m |
3.15 m |
2.69 m x 3.15 m |
|
Main Level |
Kitchen |
2.62 m |
3.15 m |
2.62 m x 3.15 m |
|
Main Level |
Sunroom |
2.67 m |
2.29 m |
2.67 m x 2.29 m |
|
Main Level |
Primary Bedroom |
3.53 m |
3.38 m |
3.53 m x 3.38 m |
|
Main Level |
Bathroom |
2.67 m |
1.96 m |
2.67 m x 1.96 m |
|
Main Level |
Bedroom 2 |
3.58 m |
2.46 m |
3.58 m x 2.46 m |
Utilities
|
Cable
|
Installed |
|
Electricity
|
Installed |


