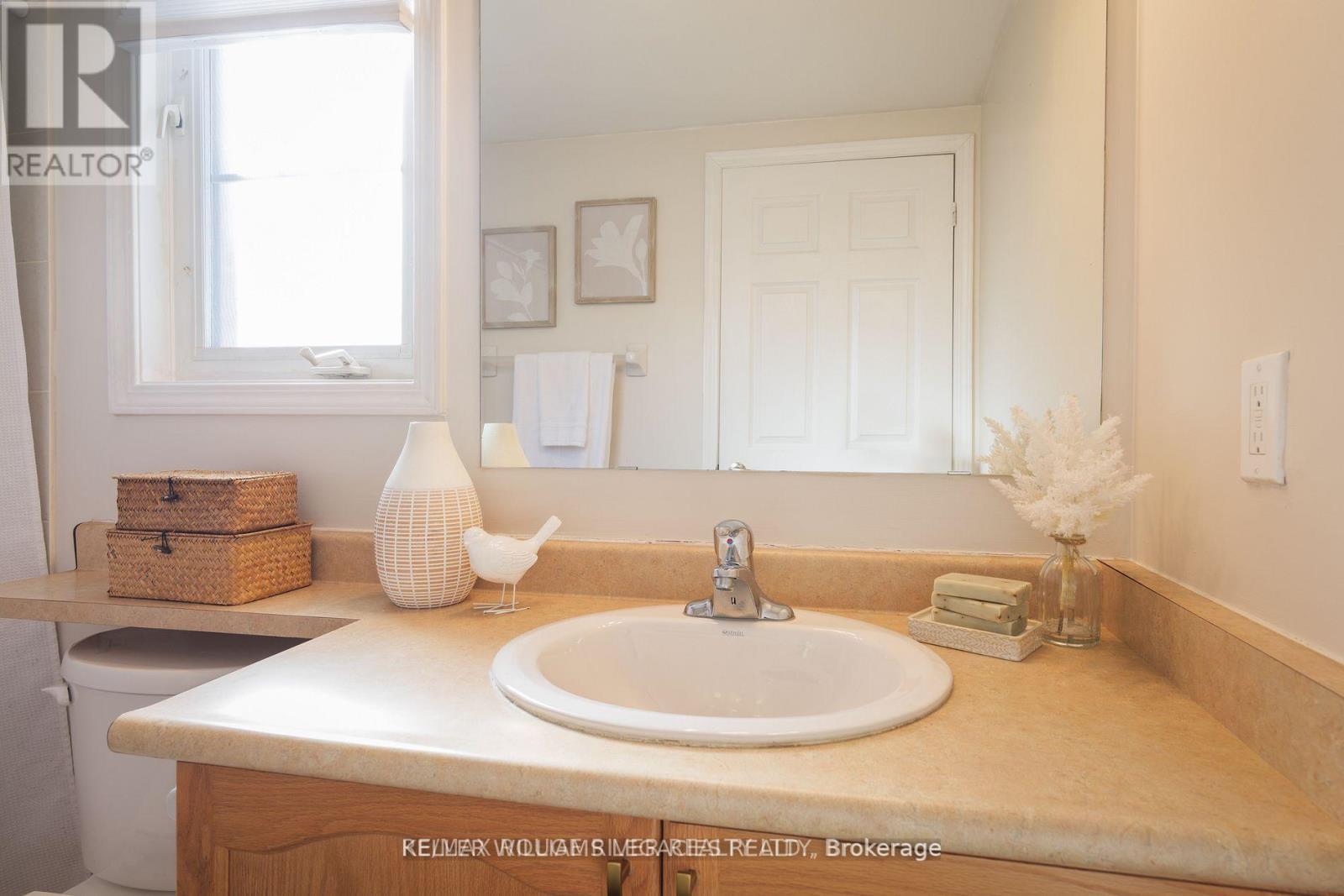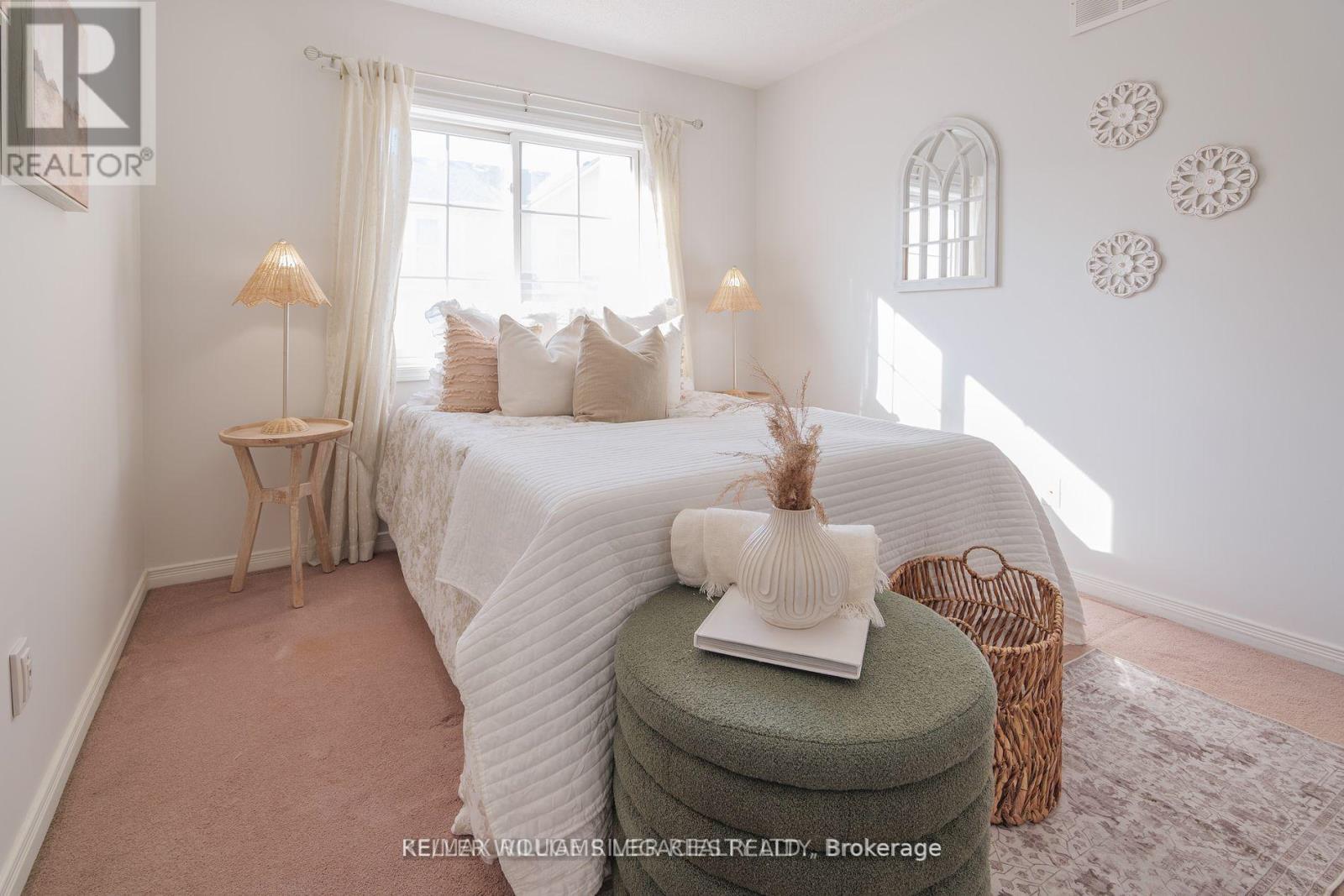3 Bedroom
2 Bathroom
1,100 - 1,500 ft2
Central Air Conditioning
Forced Air
$2,600
Welcome to Your New Home at Serenade Townhomes! Discover comfort and convenience at 1775 Valley Farm Road, perfectly situated in the heart of Pickerings City Centre. This beautifully updated freehold townhome features 3 spacious bedrooms and 2 full bathrooms, ideal for modern family living. Step into an open-concept layout with bright living and dining areas seamlessly connected to the kitchen erfect for entertaining or relaxing at home. Freshly painted in 2025 and offering direct access to your private 1-car garage, this home is move-in ready! Enjoy unmatched walkability to GO Transit, Pickering Town Centre, the library, rec centre, restaurants, and more with easy access to Hwy 401 for commuters. Low maintenance living with a POTL fee of just $186.66, covering snow removal, garbage collection, and water. (id:61476)
Property Details
|
MLS® Number
|
E12118620 |
|
Property Type
|
Single Family |
|
Community Name
|
Town Centre |
|
Parking Space Total
|
2 |
Building
|
Bathroom Total
|
2 |
|
Bedrooms Above Ground
|
3 |
|
Bedrooms Total
|
3 |
|
Appliances
|
Garage Door Opener Remote(s) |
|
Construction Style Attachment
|
Attached |
|
Cooling Type
|
Central Air Conditioning |
|
Exterior Finish
|
Brick |
|
Flooring Type
|
Ceramic, Carpeted |
|
Foundation Type
|
Unknown |
|
Heating Fuel
|
Natural Gas |
|
Heating Type
|
Forced Air |
|
Stories Total
|
3 |
|
Size Interior
|
1,100 - 1,500 Ft2 |
|
Type
|
Row / Townhouse |
|
Utility Water
|
Municipal Water |
Parking
Land
|
Acreage
|
No |
|
Sewer
|
Sanitary Sewer |
|
Size Depth
|
38 Ft ,3 In |
|
Size Frontage
|
19 Ft ,8 In |
|
Size Irregular
|
19.7 X 38.3 Ft |
|
Size Total Text
|
19.7 X 38.3 Ft |
Rooms
| Level |
Type |
Length |
Width |
Dimensions |
|
Second Level |
Living Room |
4.8 m |
3.92 m |
4.8 m x 3.92 m |
|
Second Level |
Dining Room |
2.74 m |
2.7 m |
2.74 m x 2.7 m |
|
Second Level |
Kitchen |
3.01 m |
2.3 m |
3.01 m x 2.3 m |
|
Third Level |
Primary Bedroom |
3.95 m |
2.99 m |
3.95 m x 2.99 m |
|
Third Level |
Bedroom 2 |
2.37 m |
2.31 m |
2.37 m x 2.31 m |
|
Third Level |
Bedroom 3 |
3.5 m |
2.62 m |
3.5 m x 2.62 m |
|
Ground Level |
Foyer |
3.3 m |
2.67 m |
3.3 m x 2.67 m |



























