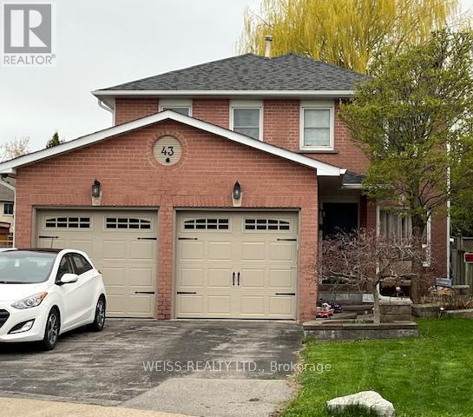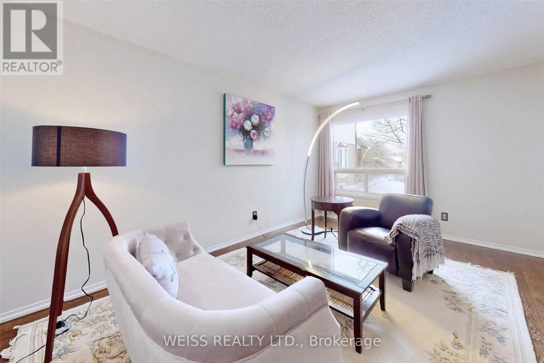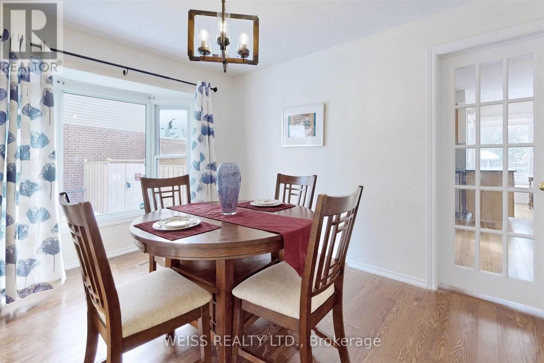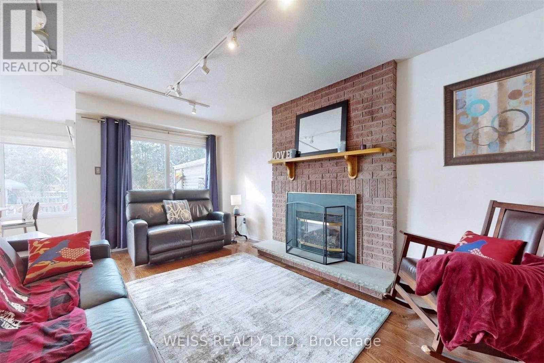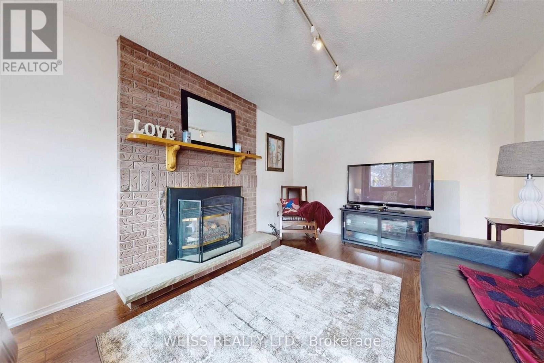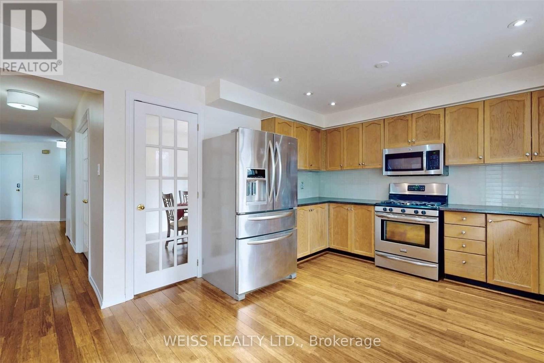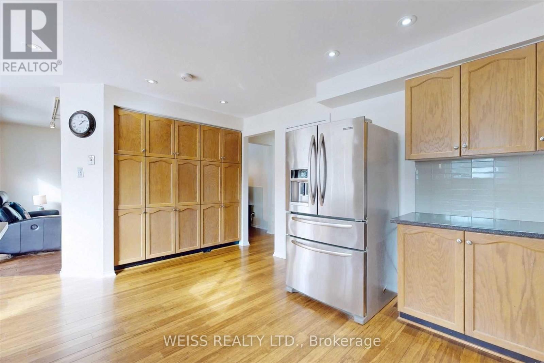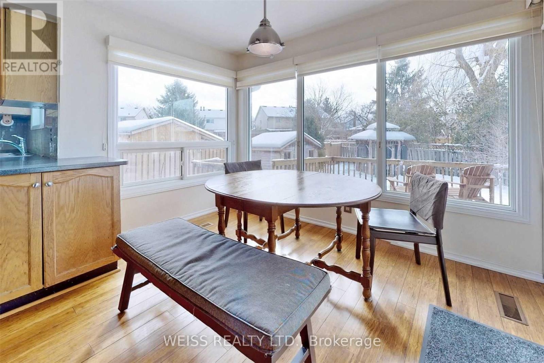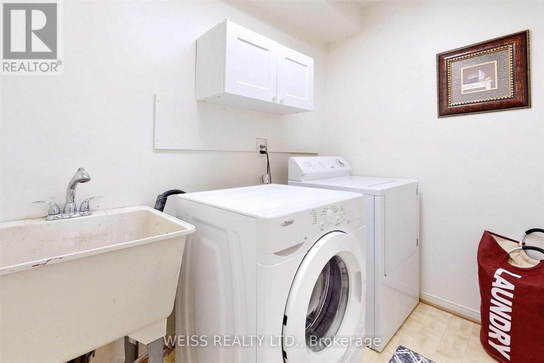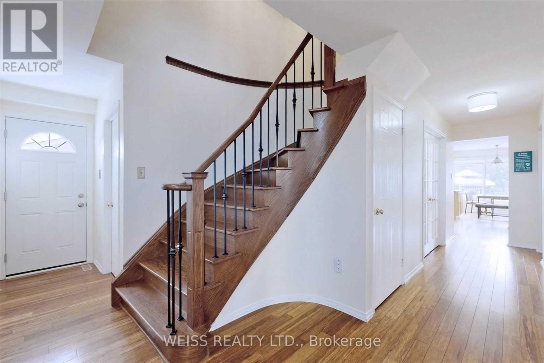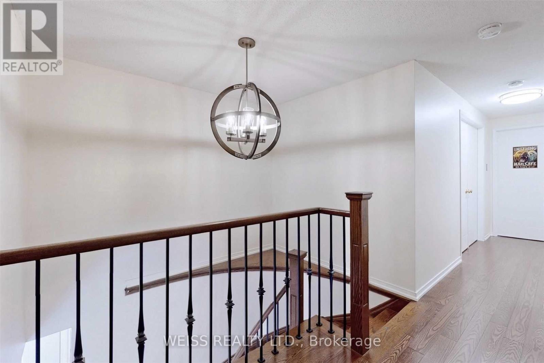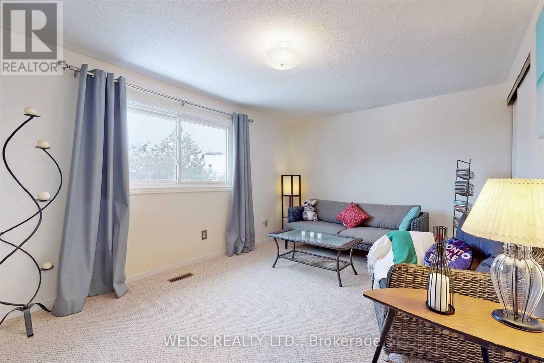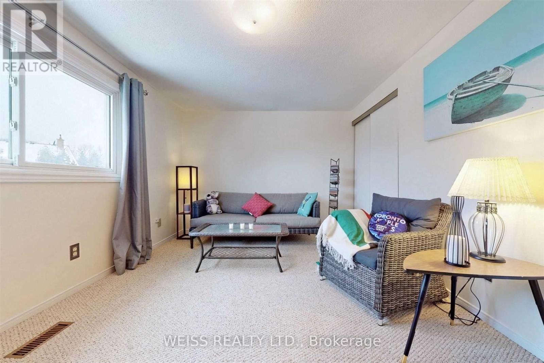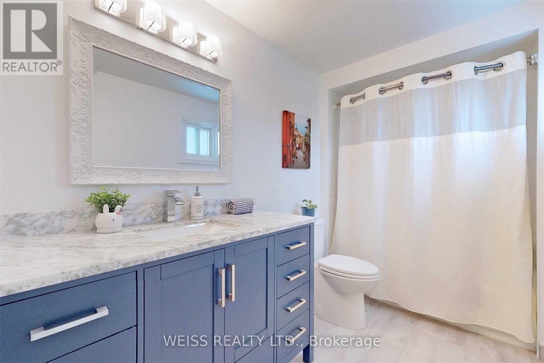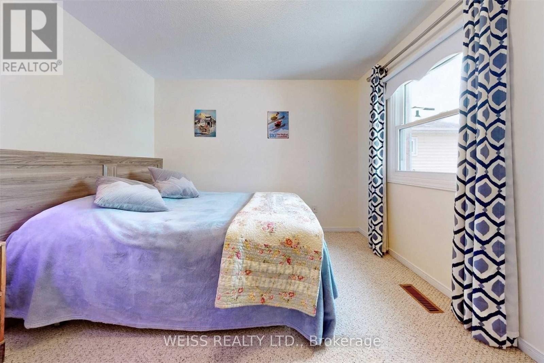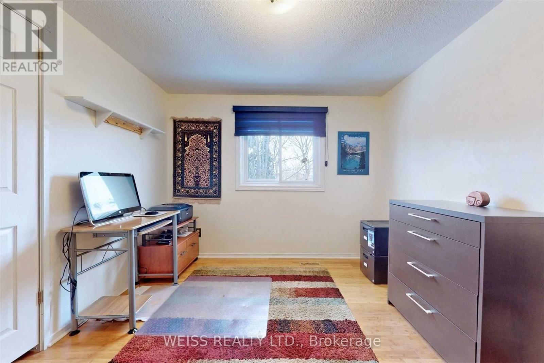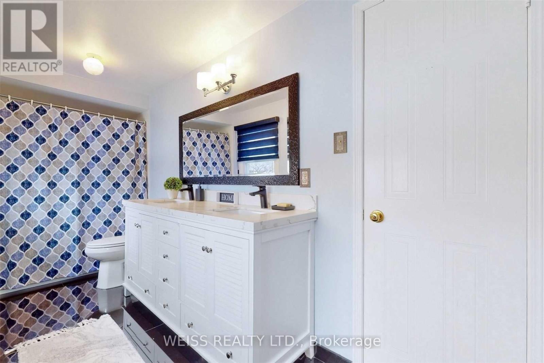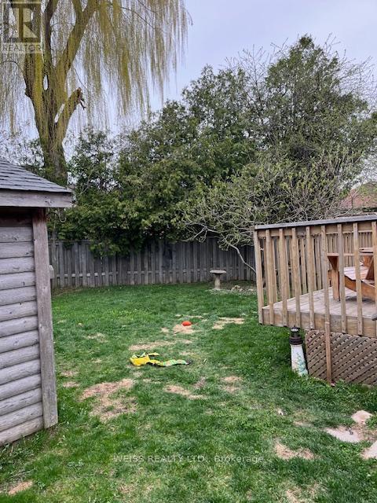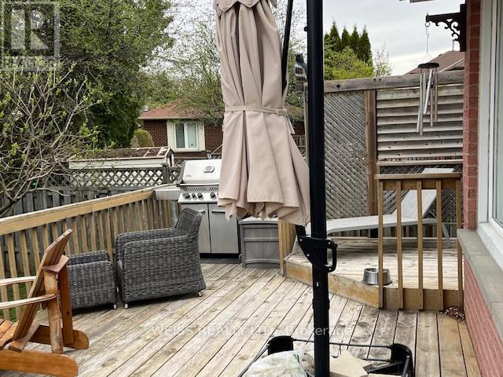4 Bedroom
3 Bathroom
2,000 - 2,500 ft2
Fireplace
Central Air Conditioning
Forced Air
$1,074,900
Beautifully updated South Ajax Home Close to the lake, Rotary Park, schools & restaurants. This 4 bdrm home sits on a mature pool sized lot. Its fully fenced, has redone bathrooms, newer gas furnace & A/C. Shingles & front door , a garage doors & openers replaced. Over $50,000 spent on hardwood floors including staircase & wrought iron bannisters. New oven, washer & dryer in 2024. 3 minutes to Go Station & hospital. (id:61476)
Property Details
|
MLS® Number
|
E12133512 |
|
Property Type
|
Single Family |
|
Community Name
|
South West |
|
Community Features
|
Community Centre |
|
Equipment Type
|
Water Heater |
|
Parking Space Total
|
6 |
|
Rental Equipment Type
|
Water Heater |
|
Structure
|
Patio(s), Shed |
Building
|
Bathroom Total
|
3 |
|
Bedrooms Above Ground
|
4 |
|
Bedrooms Total
|
4 |
|
Age
|
31 To 50 Years |
|
Amenities
|
Fireplace(s) |
|
Appliances
|
Garage Door Opener Remote(s), Central Vacuum, Water Heater, Blinds, Dryer, Garage Door Opener, Stove, Washer |
|
Basement Development
|
Partially Finished |
|
Basement Type
|
N/a (partially Finished) |
|
Construction Style Attachment
|
Detached |
|
Cooling Type
|
Central Air Conditioning |
|
Exterior Finish
|
Aluminum Siding, Brick |
|
Fireplace Present
|
Yes |
|
Flooring Type
|
Carpeted, Hardwood, Bamboo |
|
Foundation Type
|
Block |
|
Half Bath Total
|
1 |
|
Heating Fuel
|
Natural Gas |
|
Heating Type
|
Forced Air |
|
Stories Total
|
2 |
|
Size Interior
|
2,000 - 2,500 Ft2 |
|
Type
|
House |
|
Utility Water
|
Municipal Water |
Parking
Land
|
Acreage
|
No |
|
Fence Type
|
Fenced Yard |
|
Sewer
|
Sanitary Sewer |
|
Size Depth
|
139 Ft ,9 In |
|
Size Frontage
|
47 Ft |
|
Size Irregular
|
47 X 139.8 Ft ; Irregular |
|
Size Total Text
|
47 X 139.8 Ft ; Irregular|under 1/2 Acre |
Rooms
| Level |
Type |
Length |
Width |
Dimensions |
|
Second Level |
Bedroom 4 |
3.48 m |
3.1 m |
3.48 m x 3.1 m |
|
Second Level |
Primary Bedroom |
3.81 m |
6.53 m |
3.81 m x 6.53 m |
|
Second Level |
Bedroom 2 |
4.62 m |
3.18 m |
4.62 m x 3.18 m |
|
Second Level |
Bedroom 3 |
3.48 m |
3.02 m |
3.48 m x 3.02 m |
|
Main Level |
Dining Room |
3.96 m |
3.02 m |
3.96 m x 3.02 m |
|
Main Level |
Kitchen |
4.9 m |
3.61 m |
4.9 m x 3.61 m |
|
Main Level |
Eating Area |
3.1 m |
2.01 m |
3.1 m x 2.01 m |
|
Main Level |
Living Room |
4.6 m |
4 m |
4.6 m x 4 m |
|
Main Level |
Family Room |
3.35 m |
5.05 m |
3.35 m x 5.05 m |
|
Main Level |
Laundry Room |
1.6 m |
2.36 m |
1.6 m x 2.36 m |
Utilities
|
Cable
|
Installed |
|
Sewer
|
Installed |


