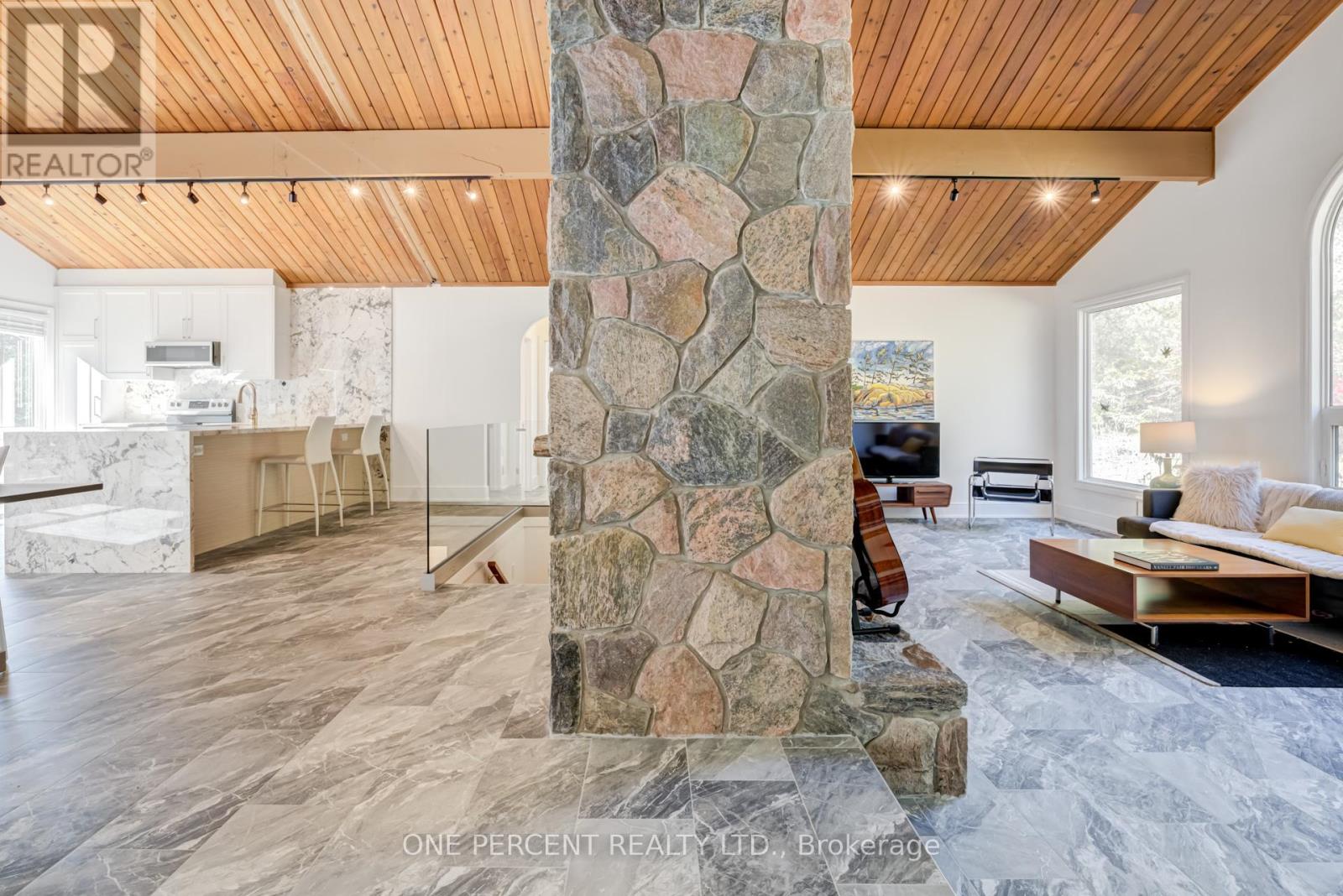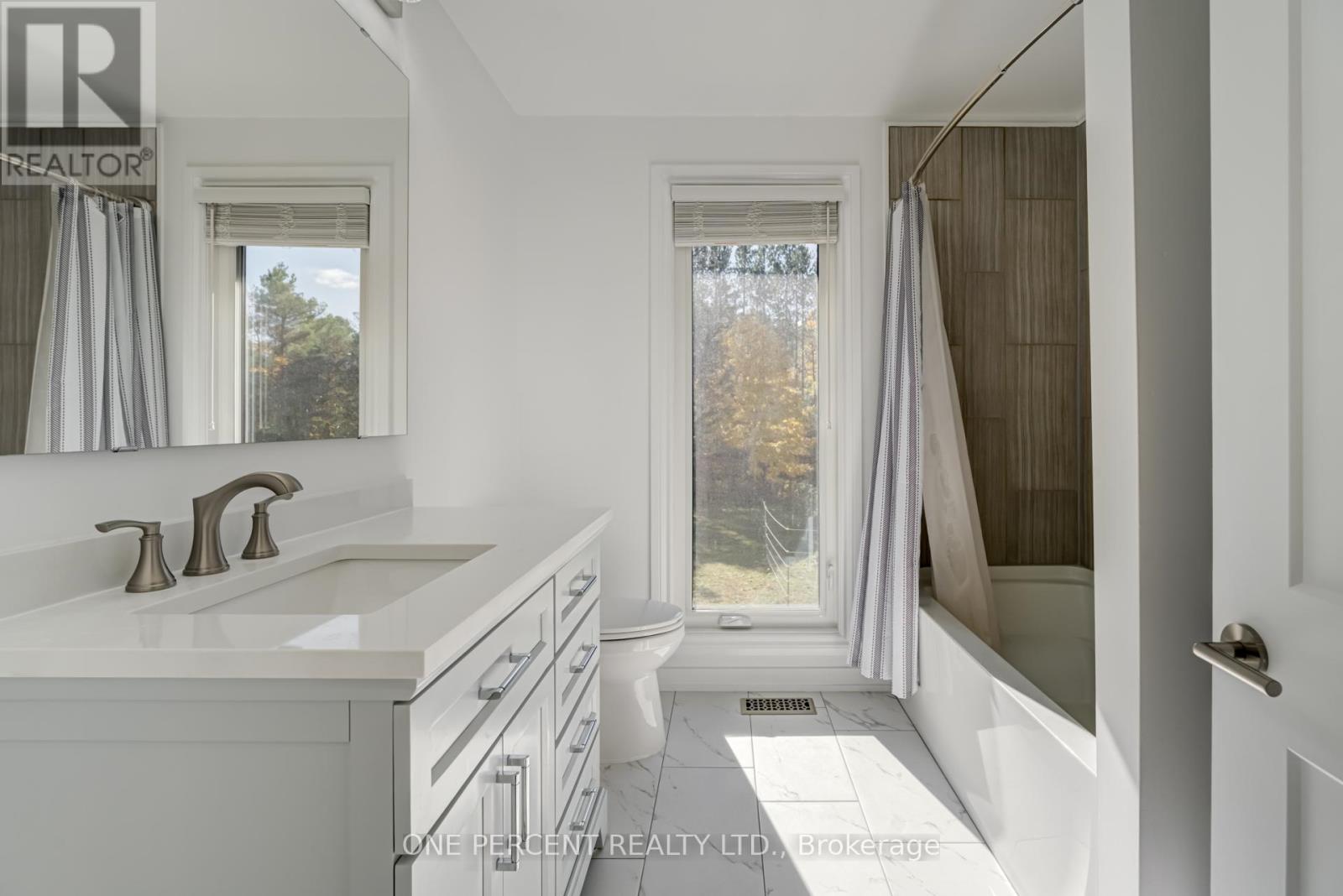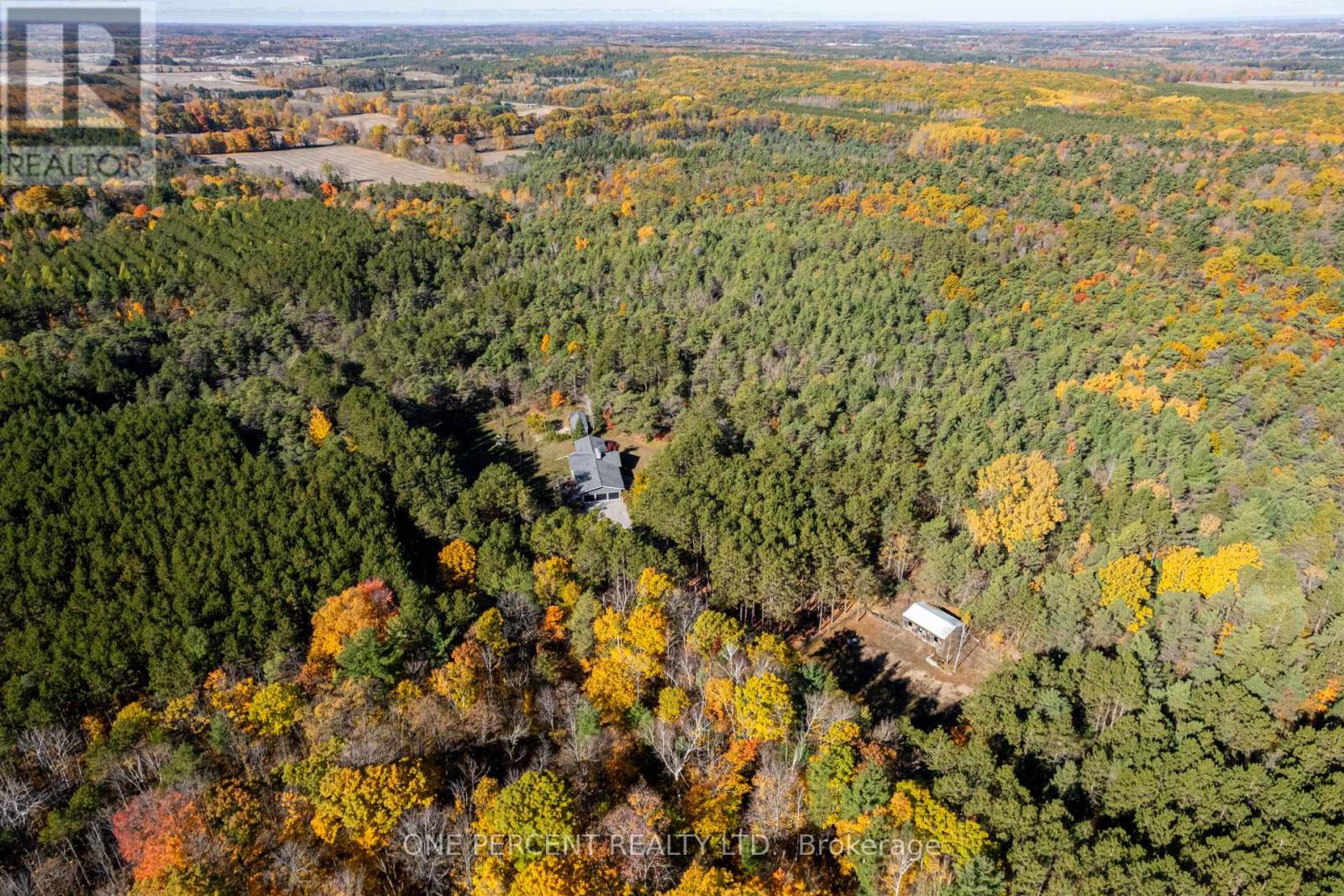6 Bedroom
5 Bathroom
3,000 - 3,500 ft2
Bungalow
Fireplace
Central Air Conditioning
Forced Air
Acreage
$2,299,000
Stunning 10-acre property in South Uxbridge, just 1 hour from Toronto and 5 minutes from downtown Uxbridge. This could be your forever home, a family compound or live-work compound. Surrounded by the future Uxbridge Urban Provincial Park, you'll have no direct neighbors. Many KM of bike, horse & walking trails connected directly to the property. The property features a 6-bedroom, 3,200+ sqft open-concept home with a new kitchen, porcelain tile floors & windows. It also includes a wood-burning fireplace and a 450m picturesque driveway. The home is connected to a well with pure spring water. There is significant potential for expansion, with a 6,000+ sqft addition and a 2,000 sqft detached building permitted. Additionally, a 10,000+ sqft detached house is possible w/ rezoning. Nearby homes cost $3-$5 million, making this a great deal. The property is located in a fantastic school area, including Joseph Gould PS and Uxbridge High. Don't miss this rare opportunity! Property potential: Attached 6000+ sqft addition & 2000 sqft detached accessory building (studio, workspace, garage etc) permitted as of right. Additional 10,000+ sqft detached house possible through rezoning - confirm with municipality. (id:61476)
Property Details
|
MLS® Number
|
N12050385 |
|
Property Type
|
Single Family |
|
Community Name
|
Rural Uxbridge |
|
Amenities Near By
|
Ski Area |
|
Features
|
Wooded Area, Sloping, Conservation/green Belt |
|
Parking Space Total
|
15 |
|
Structure
|
Barn, Workshop |
Building
|
Bathroom Total
|
5 |
|
Bedrooms Above Ground
|
3 |
|
Bedrooms Below Ground
|
3 |
|
Bedrooms Total
|
6 |
|
Appliances
|
Central Vacuum, Dishwasher, Dryer, Water Heater, Stove, Washer, Refrigerator |
|
Architectural Style
|
Bungalow |
|
Basement Development
|
Finished |
|
Basement Features
|
Walk Out |
|
Basement Type
|
N/a (finished) |
|
Construction Style Attachment
|
Detached |
|
Cooling Type
|
Central Air Conditioning |
|
Exterior Finish
|
Wood |
|
Fireplace Present
|
Yes |
|
Flooring Type
|
Vinyl, Tile |
|
Foundation Type
|
Concrete |
|
Half Bath Total
|
2 |
|
Heating Fuel
|
Propane |
|
Heating Type
|
Forced Air |
|
Stories Total
|
1 |
|
Size Interior
|
3,000 - 3,500 Ft2 |
|
Type
|
House |
|
Utility Water
|
Drilled Well |
Parking
Land
|
Acreage
|
Yes |
|
Land Amenities
|
Ski Area |
|
Sewer
|
Septic System |
|
Size Depth
|
1321 Ft ,9 In |
|
Size Frontage
|
330 Ft ,2 In |
|
Size Irregular
|
330.2 X 1321.8 Ft |
|
Size Total Text
|
330.2 X 1321.8 Ft|10 - 24.99 Acres |
|
Zoning Description
|
Rural |
Rooms
| Level |
Type |
Length |
Width |
Dimensions |
|
Lower Level |
Bedroom |
3.3 m |
3 m |
3.3 m x 3 m |
|
Lower Level |
Recreational, Games Room |
5.33 m |
3.96 m |
5.33 m x 3.96 m |
|
Lower Level |
Recreational, Games Room |
7.01 m |
3.58 m |
7.01 m x 3.58 m |
|
Lower Level |
Bedroom 4 |
3.3 m |
2.74 m |
3.3 m x 2.74 m |
|
Lower Level |
Bedroom 5 |
3.3 m |
2.69 m |
3.3 m x 2.69 m |
|
Main Level |
Foyer |
3.78 m |
3.02 m |
3.78 m x 3.02 m |
|
Main Level |
Kitchen |
7.32 m |
6.4 m |
7.32 m x 6.4 m |
|
Main Level |
Dining Room |
6.4 m |
7.32 m |
6.4 m x 7.32 m |
|
Main Level |
Family Room |
7.32 m |
4.01 m |
7.32 m x 4.01 m |
|
Main Level |
Primary Bedroom |
6.02 m |
3.58 m |
6.02 m x 3.58 m |
|
Main Level |
Bedroom 2 |
3.78 m |
3.55 m |
3.78 m x 3.55 m |
|
Main Level |
Bedroom 3 |
3.33 m |
2.72 m |
3.33 m x 2.72 m |










































