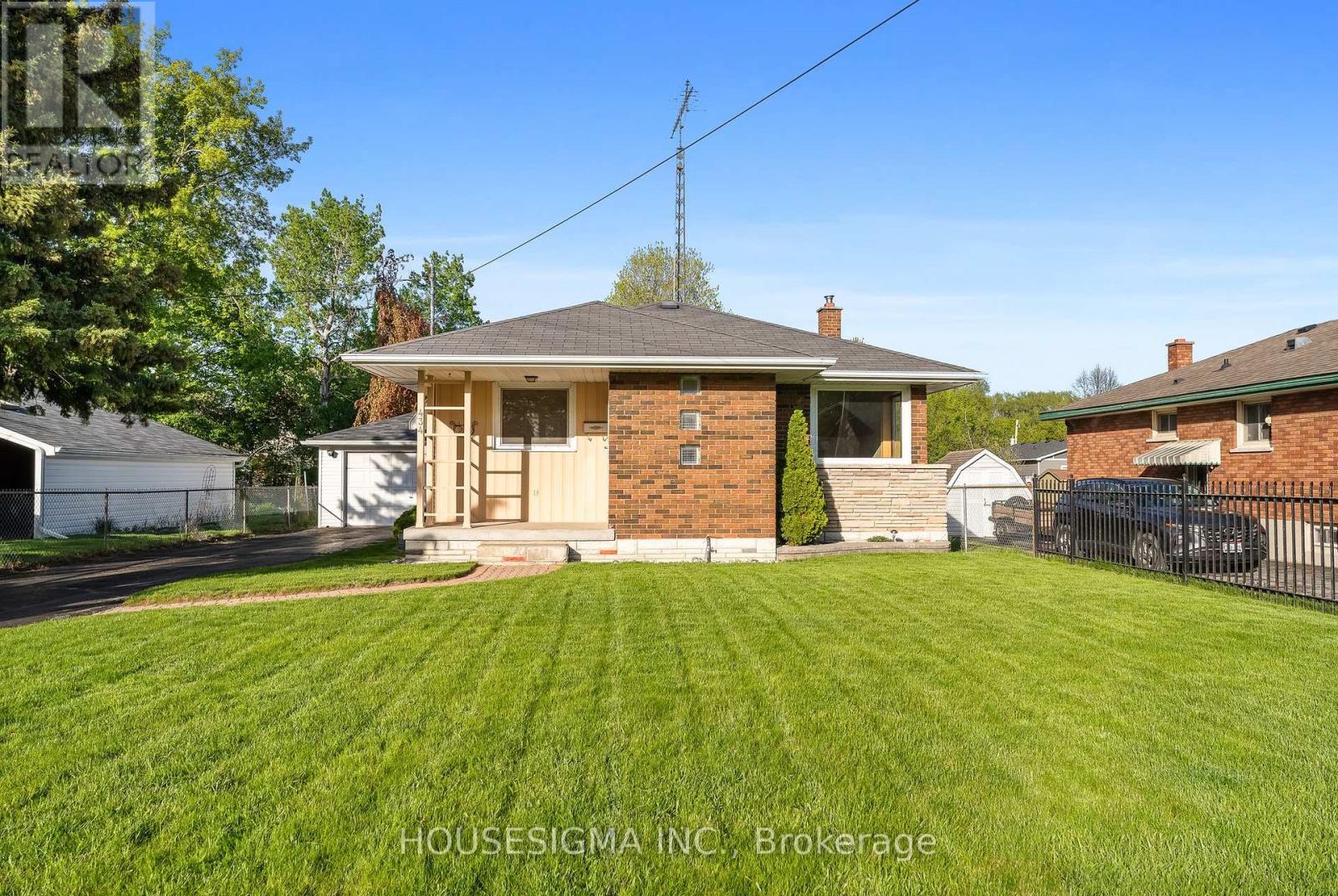3 Bedroom
2 Bathroom
700 - 1,100 ft2
Bungalow
Forced Air
$599,000
Welcome to 434 Major Street. Discover the perfect blend of small-town charm and modern comfort in this move-in-ready 3-bedroom bungalow, ideally located in one of Cobourgs most peaceful and family-friendly neighbourhoods. Whether you're a first-time buyer, young family, or investor, this home offers the space, updates, and location you've been waiting for. The main floor features a warm, inviting living room with classic charm, alongside three generous bedrooms and a functional layout filled with natural light. The finished basement provides excellent bonus space perfect for a home office, gym, playroom, or guest area. Step outside to enjoy a fully fenced backyard ideal for entertaining, relaxing, or letting the kids and pets play safely. A detached garage provides ample storage, workshop potential, or secure parking for your vehicle. Just a short walk to both elementary and high schools, offering both practicality and comfort. Don't miss this opportunity to own a well-maintained home in a growing community with strong investment potential. Your next chapter begins at 434 Major Street Book your showing today! (id:61476)
Open House
This property has open houses!
Starts at:
2:00 pm
Ends at:
4:00 pm
Property Details
|
MLS® Number
|
X12166716 |
|
Property Type
|
Single Family |
|
Community Name
|
Cobourg |
|
Parking Space Total
|
4 |
Building
|
Bathroom Total
|
2 |
|
Bedrooms Above Ground
|
3 |
|
Bedrooms Total
|
3 |
|
Age
|
51 To 99 Years |
|
Appliances
|
Garage Door Opener Remote(s), Dryer, Stove, Washer, Refrigerator |
|
Architectural Style
|
Bungalow |
|
Basement Development
|
Finished |
|
Basement Type
|
N/a (finished) |
|
Construction Style Attachment
|
Detached |
|
Exterior Finish
|
Brick |
|
Fixture
|
Tv Antenna |
|
Foundation Type
|
Block |
|
Half Bath Total
|
1 |
|
Heating Fuel
|
Oil |
|
Heating Type
|
Forced Air |
|
Stories Total
|
1 |
|
Size Interior
|
700 - 1,100 Ft2 |
|
Type
|
House |
|
Utility Water
|
Municipal Water |
Parking
Land
|
Acreage
|
No |
|
Size Depth
|
148 Ft ,6 In |
|
Size Frontage
|
50 Ft |
|
Size Irregular
|
50 X 148.5 Ft |
|
Size Total Text
|
50 X 148.5 Ft |
|
Zoning Description
|
R3 |
Rooms
| Level |
Type |
Length |
Width |
Dimensions |
|
Basement |
Living Room |
6.91 m |
4.08 m |
6.91 m x 4.08 m |
|
Basement |
Laundry Room |
3.7 m |
4.08 m |
3.7 m x 4.08 m |
|
Main Level |
Bedroom |
3.59 m |
3.42 m |
3.59 m x 3.42 m |
|
Main Level |
Bedroom 2 |
3.47 m |
3.04 m |
3.47 m x 3.04 m |
|
Main Level |
Bedroom 3 |
2.79 m |
3.05 m |
2.79 m x 3.05 m |
|
Main Level |
Living Room |
3.4 m |
4.6 m |
3.4 m x 4.6 m |
|
Main Level |
Dining Room |
2.35 m |
2.94 m |
2.35 m x 2.94 m |
|
Main Level |
Kitchen |
3.49 m |
3.42 m |
3.49 m x 3.42 m |
|
Main Level |
Bathroom |
2.38 m |
1.47 m |
2.38 m x 1.47 m |
Utilities
|
Cable
|
Installed |
|
Sewer
|
Installed |






























