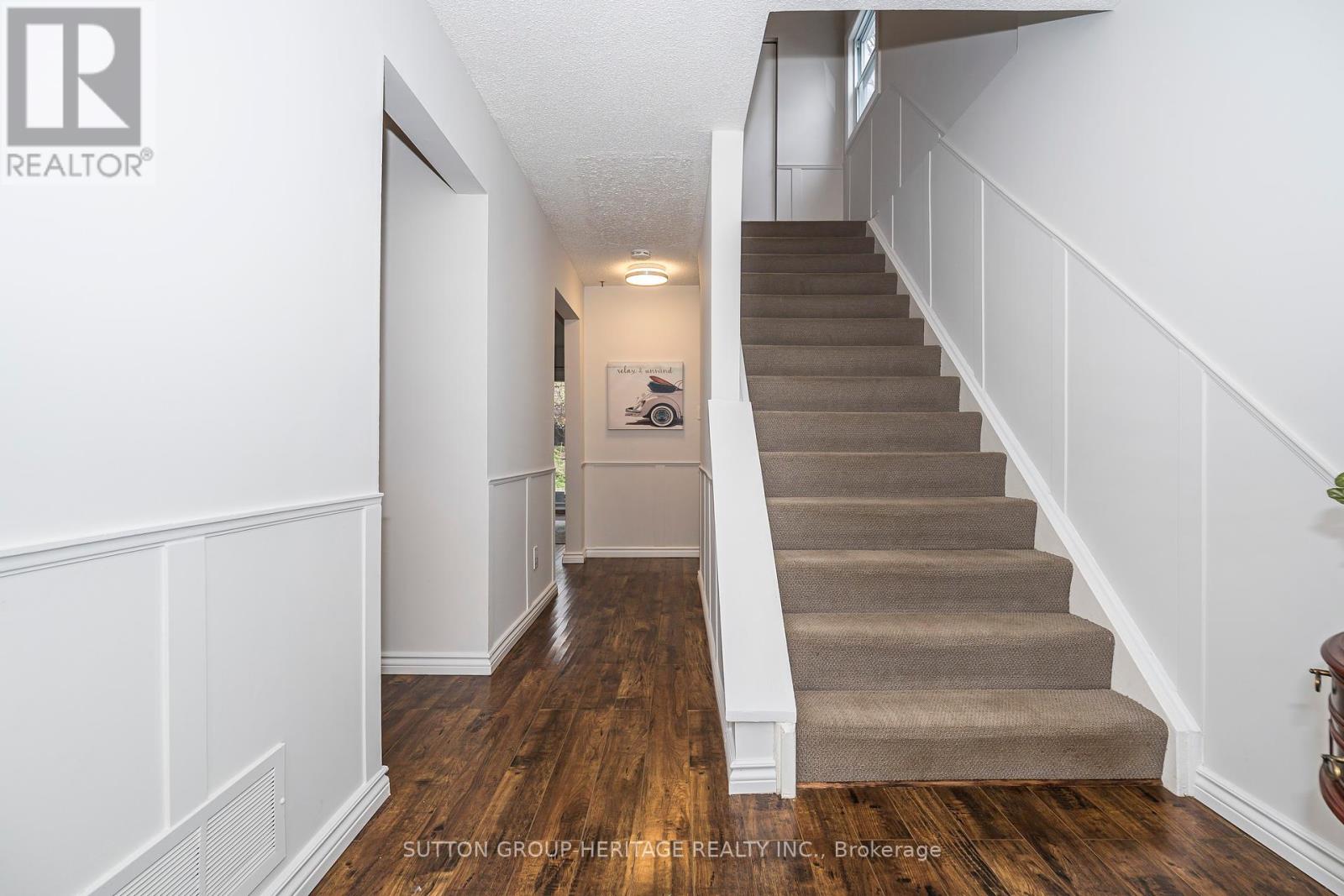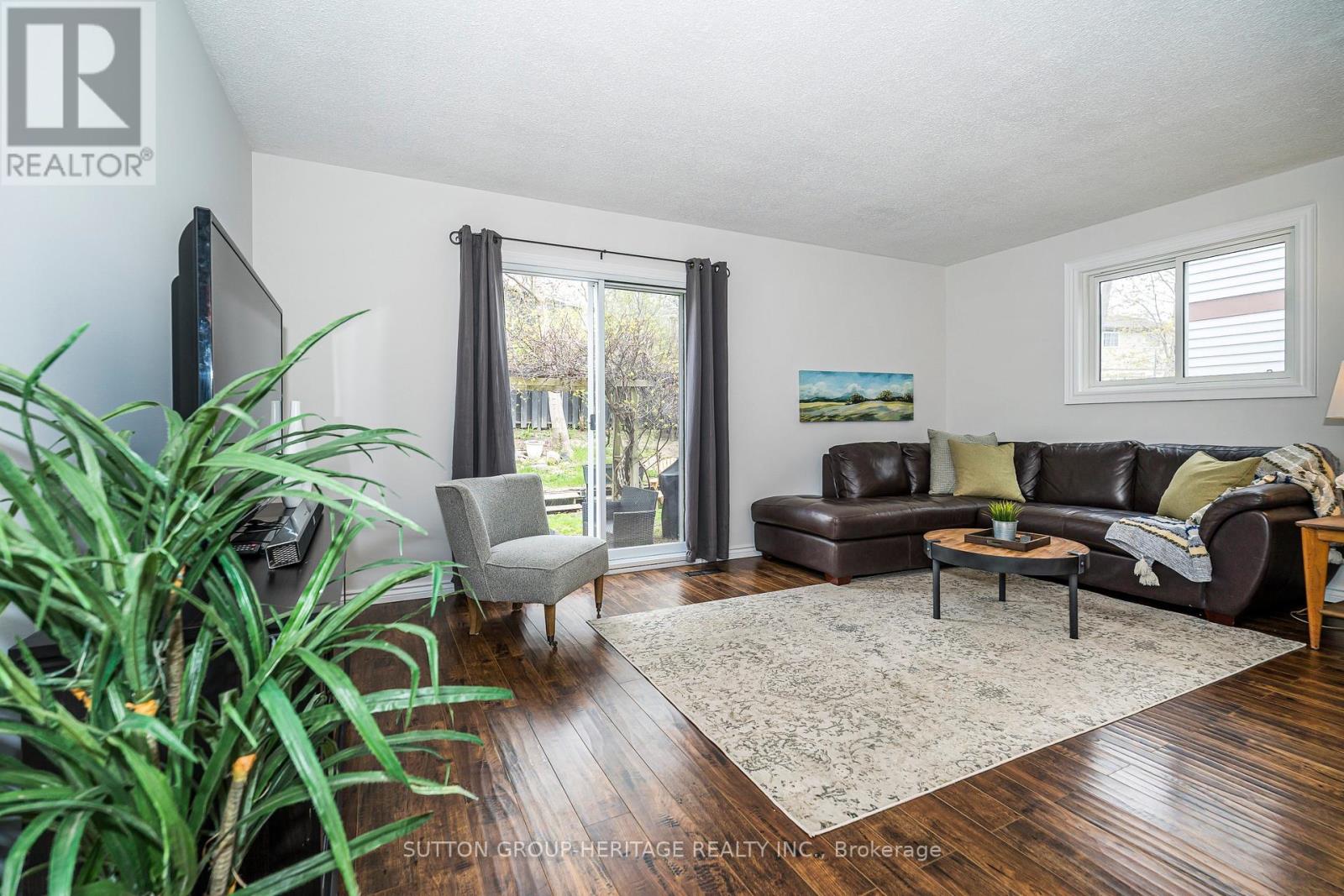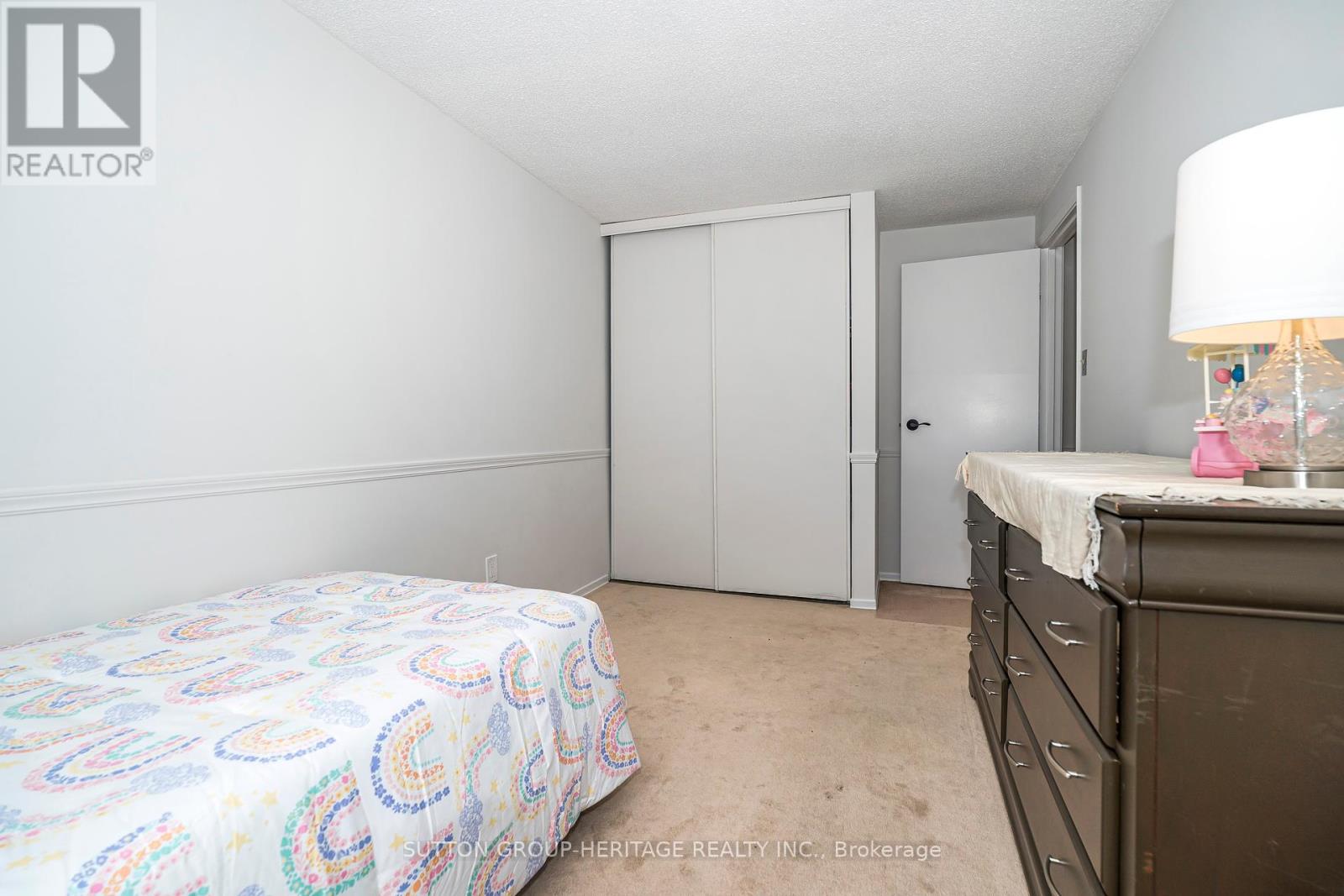3 Bedroom
1 Bathroom
1,100 - 1,500 ft2
Forced Air
$699,900
Welcome to your perfect first home nestled in one of South Ajax, most sought-after neighbourhoods! This delightful property offers a warm and welcoming atmosphere, ideal for young families, professionals, or anyone looking to enjoy the best of suburban living. Located just steps from top-rated schools, lush parks, and scenic walking and biking trails, this home is a gateway to a vibrant, family-friendly lifestyle. Inside, you'll find an updated kitchen featuring modern cabinetry, Quartz countertops, and stainless steel appliances perfect for entertaining guests. The functional layout includes cozy living spaces with plenty of natural light, making it easy to feel right at home. With a private backyard for summer barbecues and easy access to transit, shopping, and Ajax beautiful waterfront, this is a rare opportunity to own a stylish, affordable home in a truly fantastic community. This home is a link attached by the garage only, no household walls are shared with neighbours. Bathroom rough-in in basement. (id:61476)
Property Details
|
MLS® Number
|
E12129382 |
|
Property Type
|
Single Family |
|
Community Name
|
South West |
|
Amenities Near By
|
Schools, Public Transit |
|
Features
|
Wooded Area |
|
Parking Space Total
|
4 |
|
Structure
|
Porch |
Building
|
Bathroom Total
|
1 |
|
Bedrooms Above Ground
|
3 |
|
Bedrooms Total
|
3 |
|
Age
|
51 To 99 Years |
|
Appliances
|
Water Meter, Blinds, Dishwasher, Dryer, Stove, Washer, Refrigerator |
|
Basement Development
|
Partially Finished |
|
Basement Type
|
N/a (partially Finished) |
|
Construction Style Attachment
|
Link |
|
Exterior Finish
|
Brick, Aluminum Siding |
|
Flooring Type
|
Laminate |
|
Foundation Type
|
Poured Concrete |
|
Heating Fuel
|
Natural Gas |
|
Heating Type
|
Forced Air |
|
Stories Total
|
2 |
|
Size Interior
|
1,100 - 1,500 Ft2 |
|
Type
|
House |
|
Utility Water
|
Municipal Water |
Parking
Land
|
Acreage
|
No |
|
Fence Type
|
Fenced Yard |
|
Land Amenities
|
Schools, Public Transit |
|
Sewer
|
Sanitary Sewer |
|
Size Depth
|
103 Ft ,8 In |
|
Size Frontage
|
28 Ft |
|
Size Irregular
|
28 X 103.7 Ft |
|
Size Total Text
|
28 X 103.7 Ft |
|
Zoning Description
|
Residential |
Rooms
| Level |
Type |
Length |
Width |
Dimensions |
|
Basement |
Recreational, Games Room |
5.79 m |
5.57 m |
5.79 m x 5.57 m |
|
Main Level |
Living Room |
6.3 m |
3.84 m |
6.3 m x 3.84 m |
|
Main Level |
Dining Room |
3.81 m |
3.53 m |
3.81 m x 3.53 m |
|
Main Level |
Kitchen |
4.14 m |
3.56 m |
4.14 m x 3.56 m |
|
Upper Level |
Primary Bedroom |
5.48 m |
3.81 m |
5.48 m x 3.81 m |
|
Upper Level |
Bedroom 2 |
4.72 m |
3.04 m |
4.72 m x 3.04 m |
|
Upper Level |
Bedroom 3 |
3.16 m |
3.1 m |
3.16 m x 3.1 m |







































