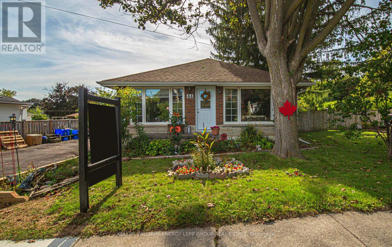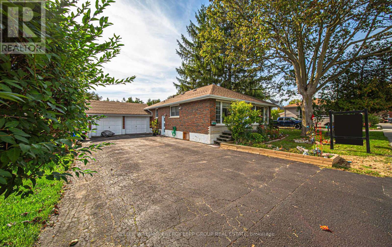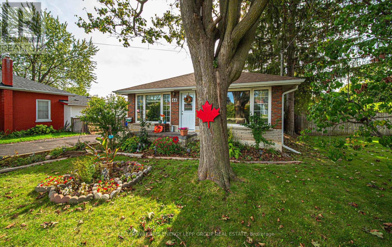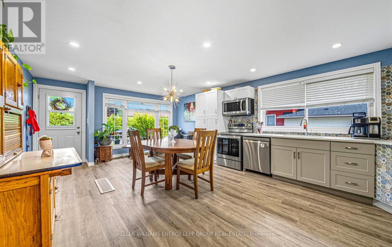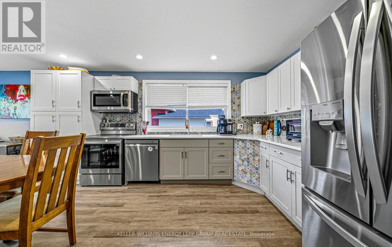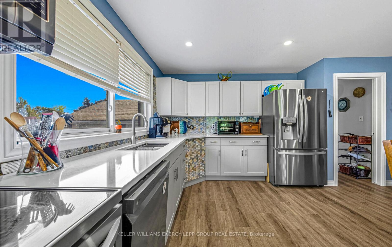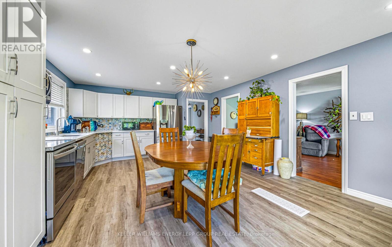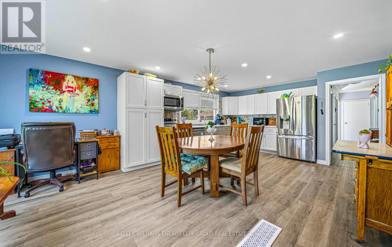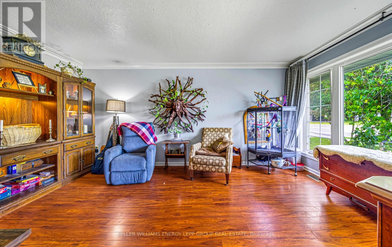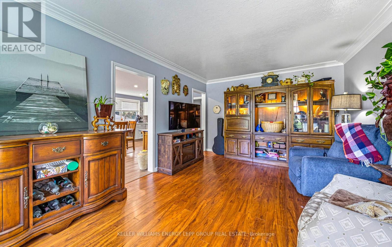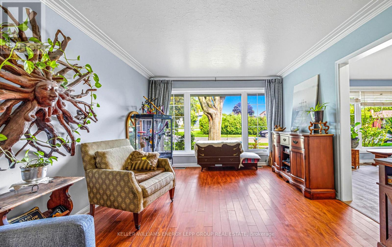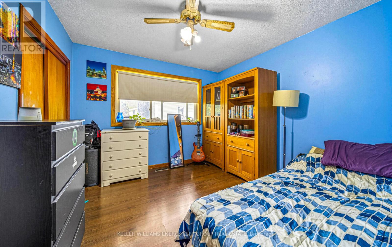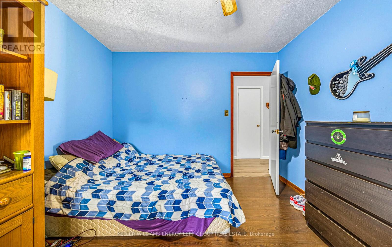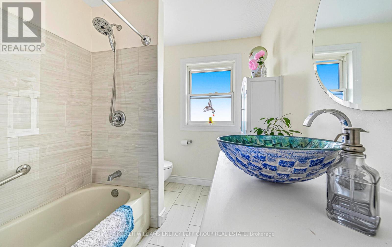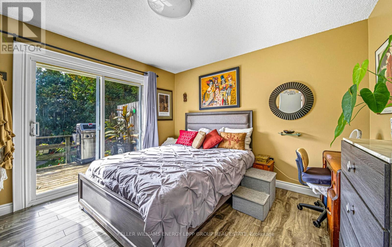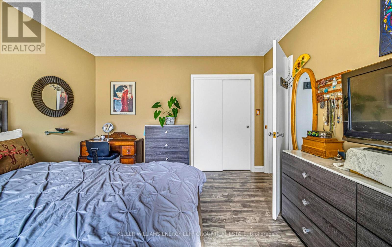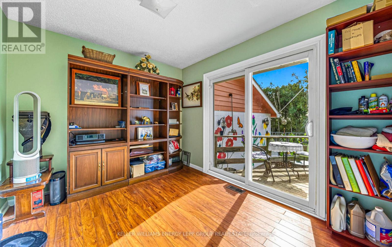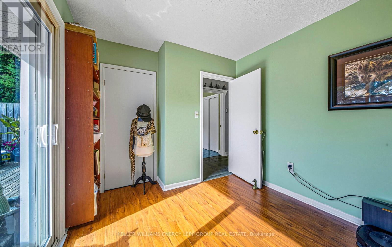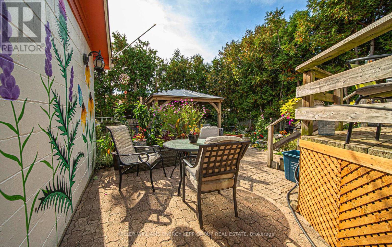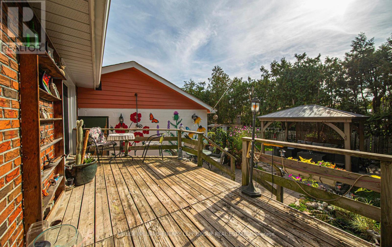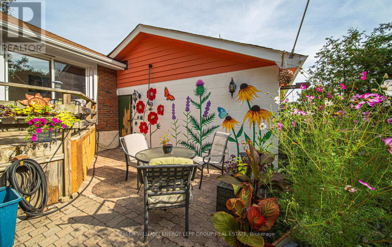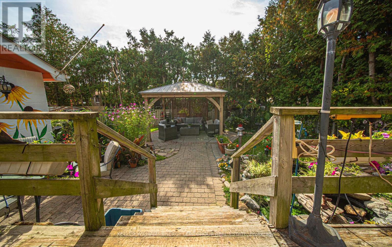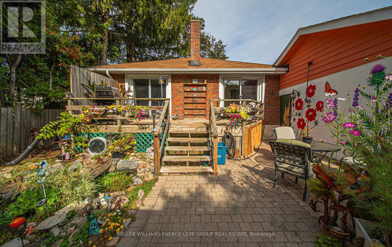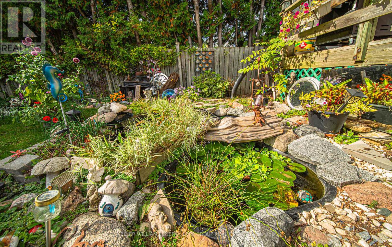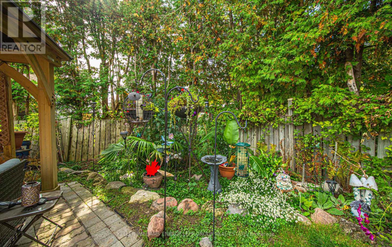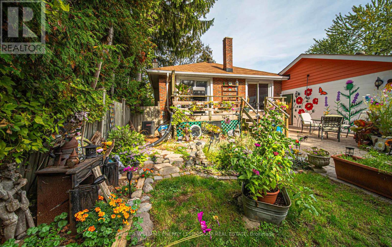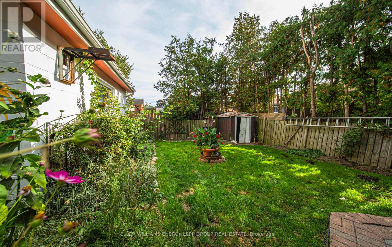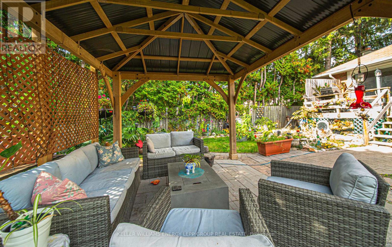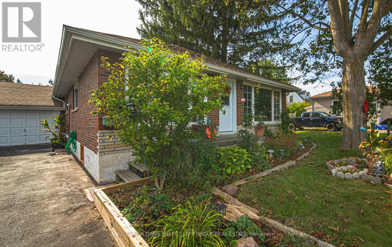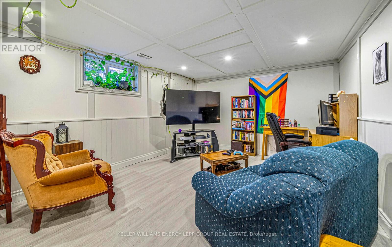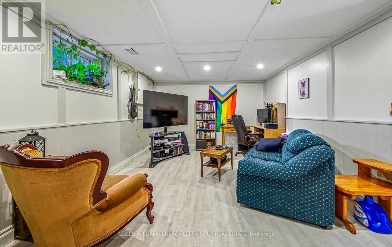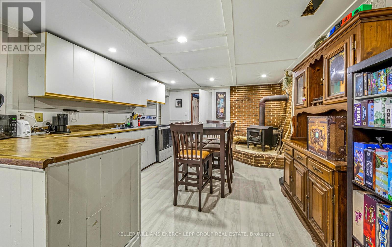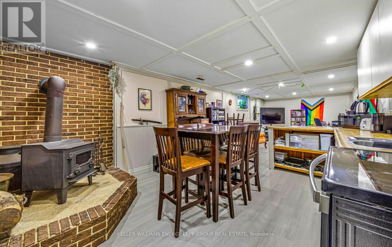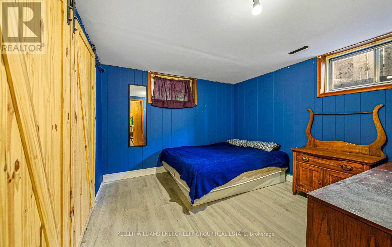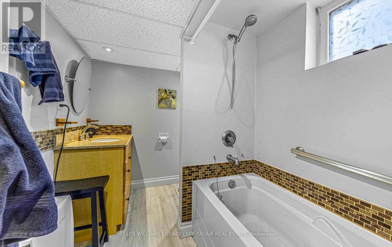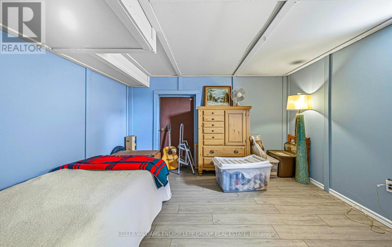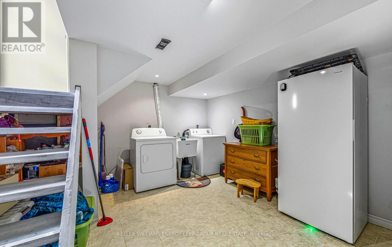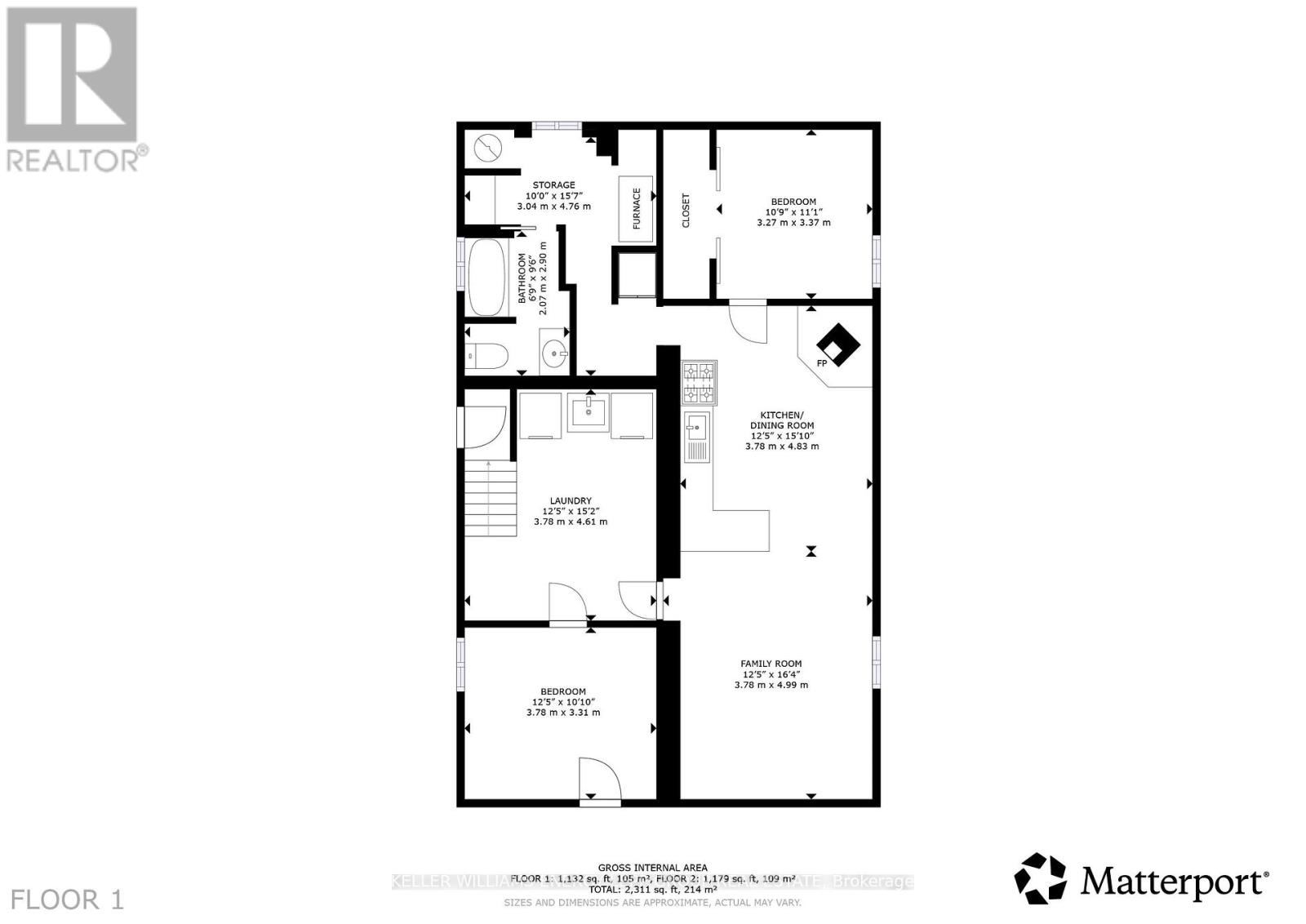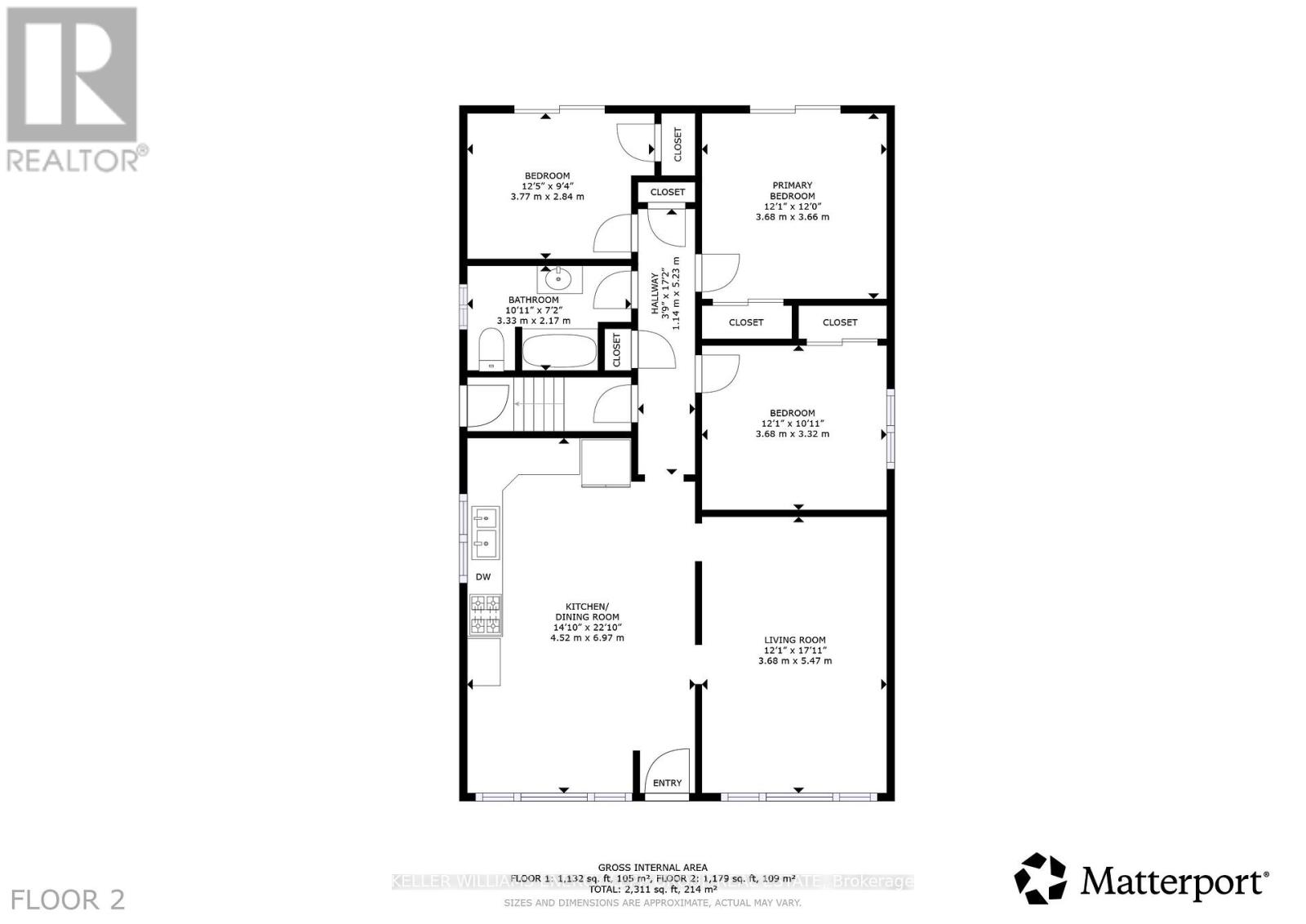5 Bedroom
2 Bathroom
1,100 - 1,500 ft2
Bungalow
Fireplace
Central Air Conditioning
Forced Air
$799,900
Desirable home in a premium location just seconds from downtown, set in a mature treed neighbourhood with a large 59-foot frontage. This 3+2 bed, 2 bath detached bungalow features bright oversized windows in the kitchen and living areas. The living room is enhanced with hardwood floors and crown moulding, while the gorgeous eat-in kitchen, updated in 2022, offers pot lights, stainless steel appliances, and plenty of space for family meals. The main level includes two bedrooms, both with walkouts to a private wooden deck. The basement finished with separate entrance leading to a full in-law suite complete with a kitchen, family room, 2-bedroom nanny split, and a four-piece bathroom, providing excellent space for extended family or rental potential. The private backyard is fully fenced and beautifully landscaped, featuring a large deck, gazebo, and multiple areas for outdoor dining and relaxation, all surrounded by mature greenery. Additional updates include shingles (2012), upstairs bathroom (2020), air conditioning (2022), electrical panel (2021), washer and dryer (approx. 2019), gas furnace (approx. 6 years old), gazebo (2021), and most windows (2011). With a double car garage and the rare combination of location, upgrades, and income potential, this home is a true gem in Clarington. Check out realtors link for additional virtual tours. (id:61476)
Property Details
|
MLS® Number
|
E12443914 |
|
Property Type
|
Single Family |
|
Community Name
|
Bowmanville |
|
Parking Space Total
|
4 |
Building
|
Bathroom Total
|
2 |
|
Bedrooms Above Ground
|
3 |
|
Bedrooms Below Ground
|
2 |
|
Bedrooms Total
|
5 |
|
Appliances
|
Dishwasher, Dryer, Water Heater, Two Stoves, Washer, Window Coverings, Two Refrigerators |
|
Architectural Style
|
Bungalow |
|
Basement Development
|
Finished |
|
Basement Features
|
Separate Entrance |
|
Basement Type
|
N/a (finished) |
|
Construction Style Attachment
|
Detached |
|
Cooling Type
|
Central Air Conditioning |
|
Exterior Finish
|
Brick |
|
Fireplace Present
|
Yes |
|
Flooring Type
|
Hardwood |
|
Foundation Type
|
Concrete |
|
Heating Fuel
|
Natural Gas |
|
Heating Type
|
Forced Air |
|
Stories Total
|
1 |
|
Size Interior
|
1,100 - 1,500 Ft2 |
|
Type
|
House |
|
Utility Water
|
Municipal Water |
Parking
Land
|
Acreage
|
No |
|
Sewer
|
Sanitary Sewer |
|
Size Depth
|
113 Ft |
|
Size Frontage
|
59 Ft |
|
Size Irregular
|
59 X 113 Ft |
|
Size Total Text
|
59 X 113 Ft |
Rooms
| Level |
Type |
Length |
Width |
Dimensions |
|
Lower Level |
Bedroom |
3.31 m |
3.78 m |
3.31 m x 3.78 m |
|
Lower Level |
Recreational, Games Room |
4.99 m |
3.78 m |
4.99 m x 3.78 m |
|
Lower Level |
Kitchen |
4.83 m |
3.78 m |
4.83 m x 3.78 m |
|
Lower Level |
Bedroom |
3.37 m |
3.27 m |
3.37 m x 3.27 m |
|
Main Level |
Dining Room |
6.97 m |
4.52 m |
6.97 m x 4.52 m |
|
Main Level |
Kitchen |
6.97 m |
4.52 m |
6.97 m x 4.52 m |
|
Main Level |
Family Room |
5.47 m |
3.68 m |
5.47 m x 3.68 m |
|
Main Level |
Bedroom |
3.32 m |
3.68 m |
3.32 m x 3.68 m |
|
Main Level |
Bedroom |
3.66 m |
3.68 m |
3.66 m x 3.68 m |
|
Main Level |
Bedroom |
2.84 m |
3.77 m |
2.84 m x 3.77 m |


