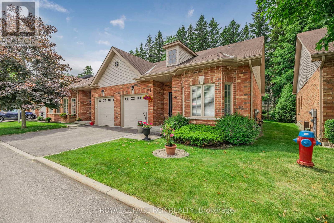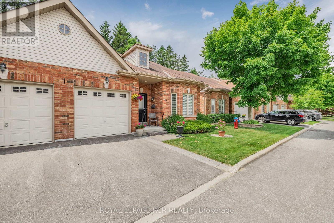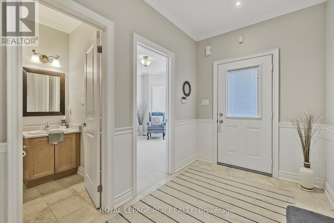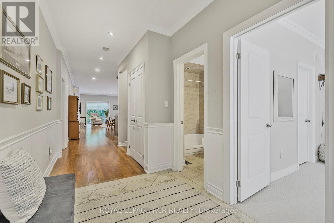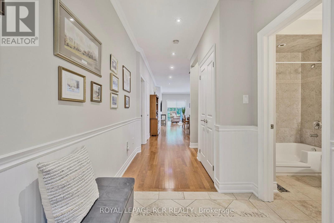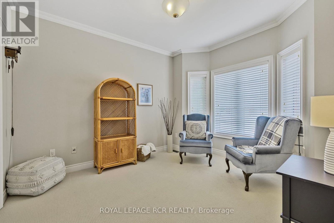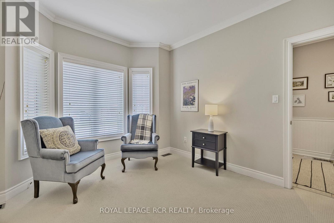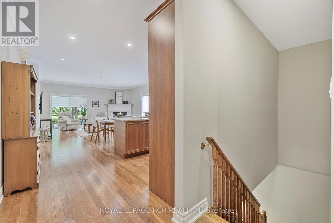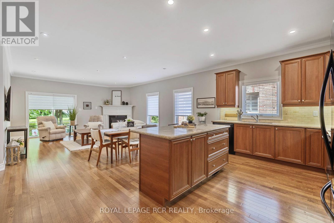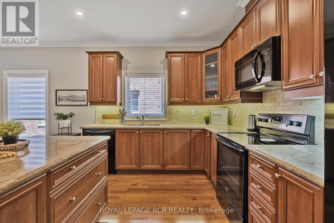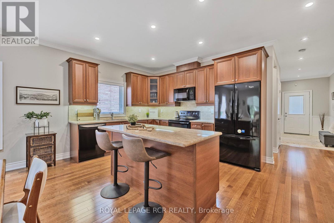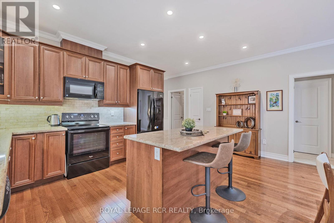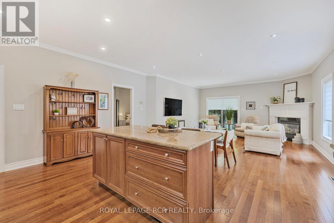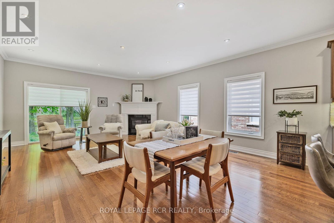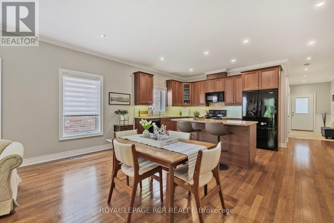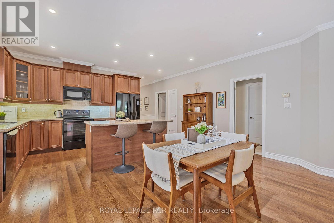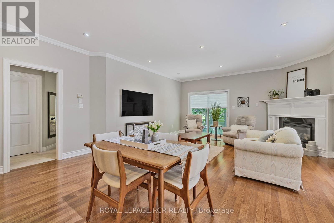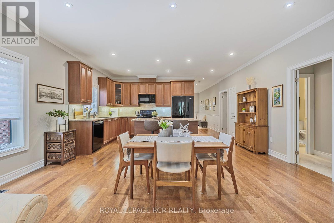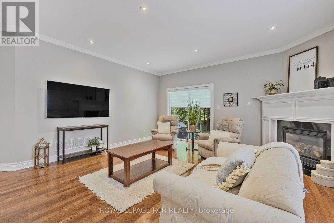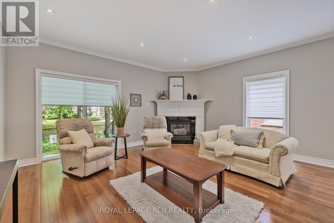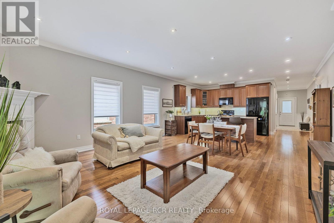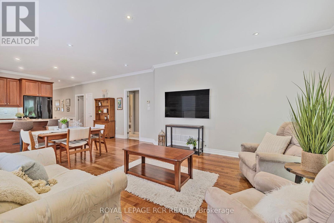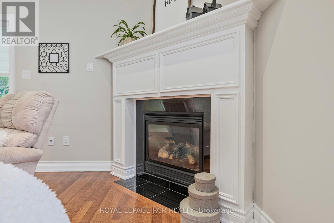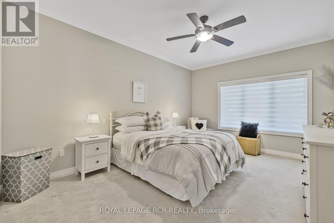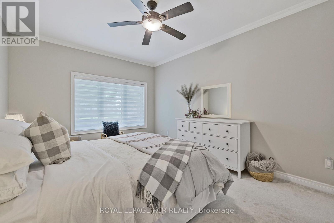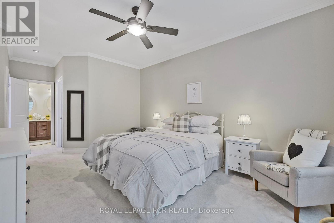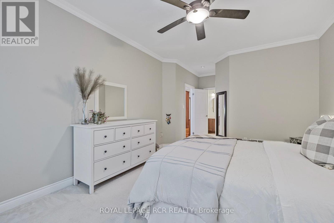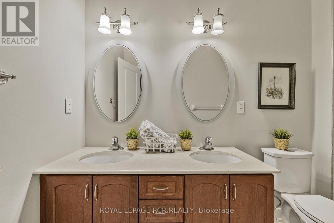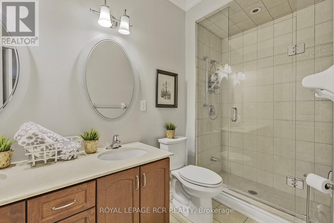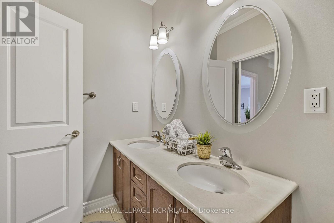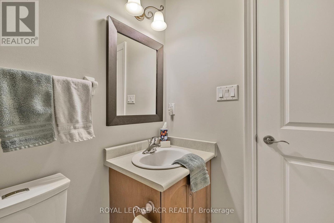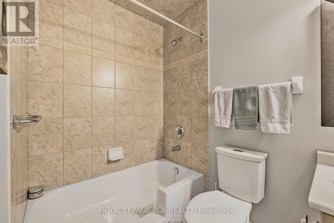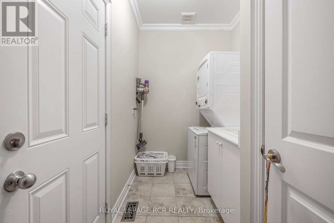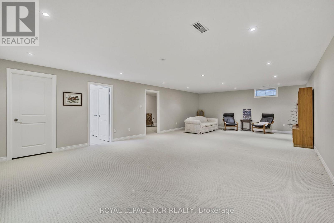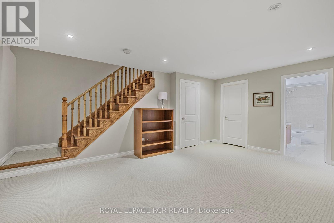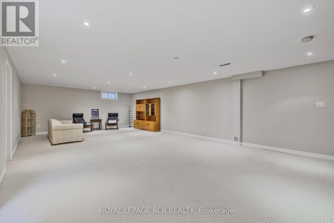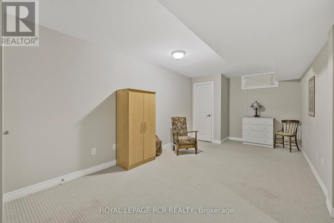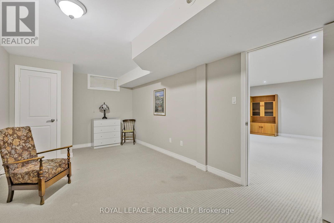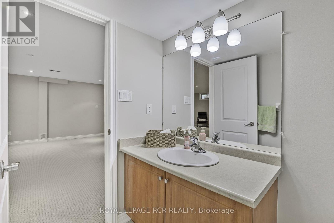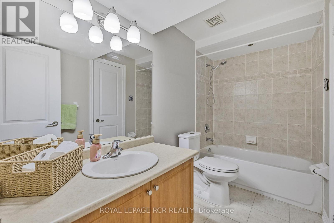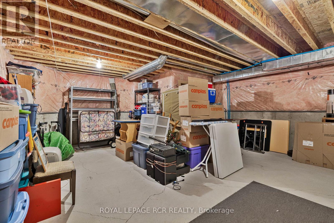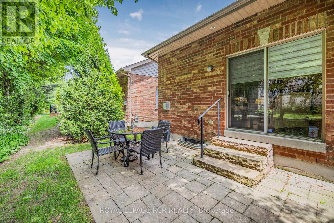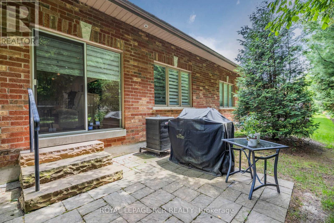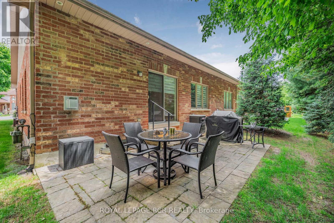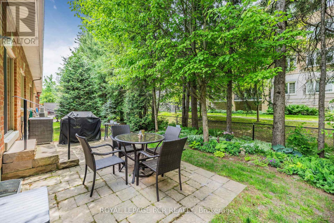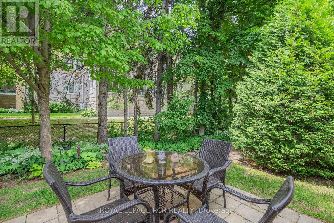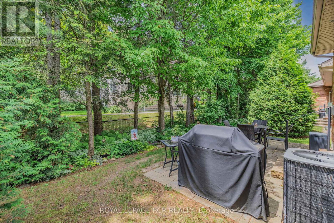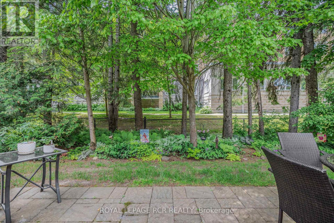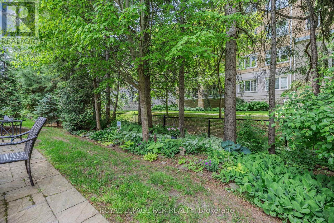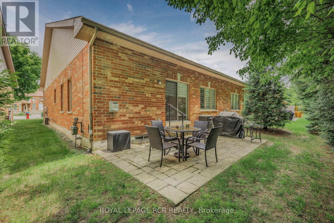44 Fred Barnard Way Uxbridge, Ontario L9P 0B9
$949,900Maintenance, Water, Insurance
$618.38 Monthly
Maintenance, Water, Insurance
$618.38 MonthlyWelcome to A Beautiful Condo Townhome in a Rarely Offered Adult Lifestyle Community in Uxbridge. This Private Cul-De-Sac is a Hidden Gem Set Amongst a Mixed Forest Yet Close to Shopping, Restaurants, a Hospital, and Transit. This Bungalow Unit Features Over 2100 Square Feet of Finished Space. The Open Concept Main Floor Showcases a Kitchen with Centre Island, Dining Area, and Living Room with Gas Fireplace and a Walkout to a Patio and Backyard Oasis Backing onto Trees. The Main Floor Primary Suite has a Large Ensuite and Walk--In Closet. A Second Main Floor Bedroom Features a Large Walk-In Closet and can also be used as a Family Room or Office. Main Floor Laundry Room with Garage Access. The Basement has a Great Rec Room, Another Bedroom and Four Piece Semi-Ensuite. Not Very Often Does a Unit in This Tranquil Setting Become Available. Extra Insulation Added to Attic Bringing it to R60. (id:61476)
Property Details
| MLS® Number | N12226021 |
| Property Type | Single Family |
| Community Name | Uxbridge |
| Amenities Near By | Golf Nearby, Hospital, Park |
| Community Features | Pet Restrictions |
| Equipment Type | Water Heater - Gas, Water Heater |
| Features | Wooded Area, In Suite Laundry |
| Parking Space Total | 2 |
| Rental Equipment Type | Water Heater - Gas, Water Heater |
Building
| Bathroom Total | 3 |
| Bedrooms Above Ground | 2 |
| Bedrooms Below Ground | 1 |
| Bedrooms Total | 3 |
| Amenities | Fireplace(s) |
| Appliances | Central Vacuum, Dishwasher, Dryer, Garage Door Opener, Microwave, Stove, Washer, Water Softener, Refrigerator |
| Architectural Style | Bungalow |
| Basement Development | Partially Finished |
| Basement Type | N/a (partially Finished) |
| Cooling Type | Central Air Conditioning |
| Exterior Finish | Brick |
| Fireplace Present | Yes |
| Fireplace Total | 1 |
| Flooring Type | Hardwood |
| Heating Fuel | Natural Gas |
| Heating Type | Forced Air |
| Stories Total | 1 |
| Size Interior | 1,200 - 1,399 Ft2 |
| Type | Row / Townhouse |
Parking
| Garage |
Land
| Acreage | No |
| Land Amenities | Golf Nearby, Hospital, Park |
Rooms
| Level | Type | Length | Width | Dimensions |
|---|---|---|---|---|
| Basement | Recreational, Games Room | 9.53 m | 5.35 m | 9.53 m x 5.35 m |
| Basement | Bedroom | 5.64 m | 3.06 m | 5.64 m x 3.06 m |
| Main Level | Kitchen | 3.04 m | 5.31 m | 3.04 m x 5.31 m |
| Main Level | Living Room | 6.74 m | 5.31 m | 6.74 m x 5.31 m |
| Main Level | Dining Room | 6.74 m | 5.31 m | 6.74 m x 5.31 m |
| Main Level | Primary Bedroom | 4.95 m | 3.54 m | 4.95 m x 3.54 m |
| Main Level | Bedroom 2 | 3.85 m | 3.29 m | 3.85 m x 3.29 m |
Contact Us
Contact us for more information


