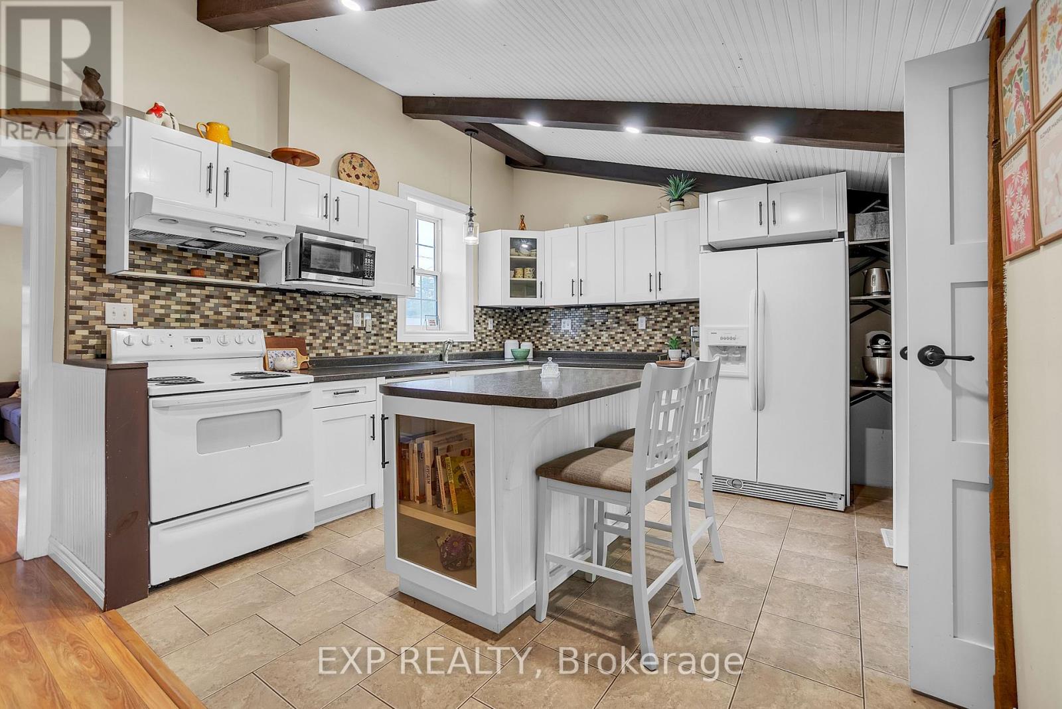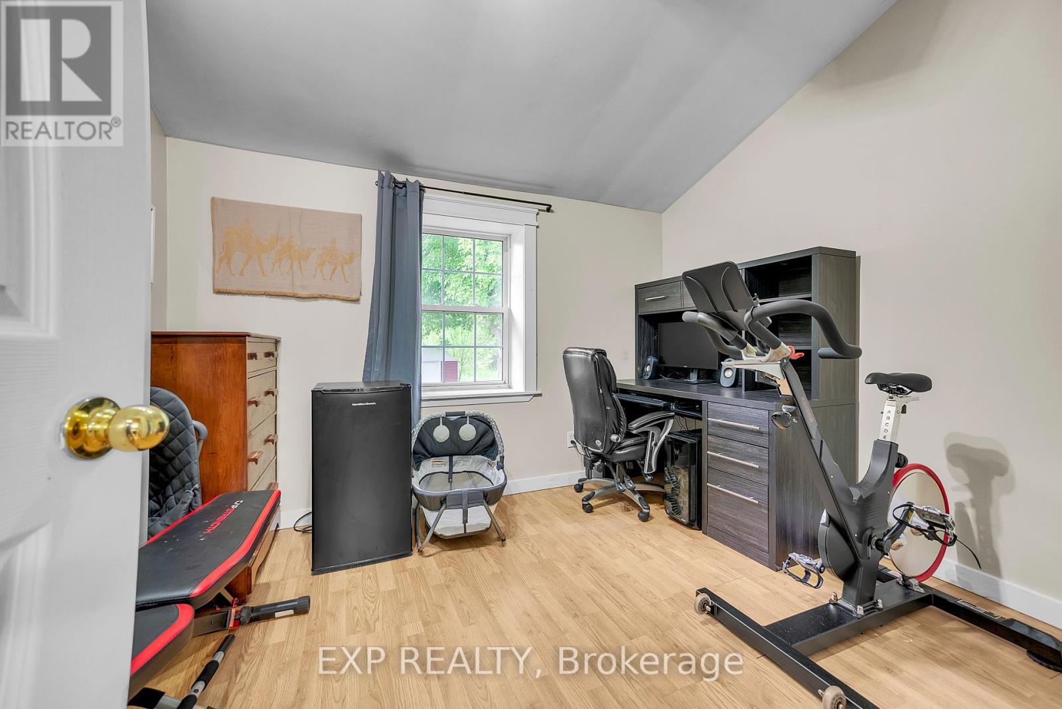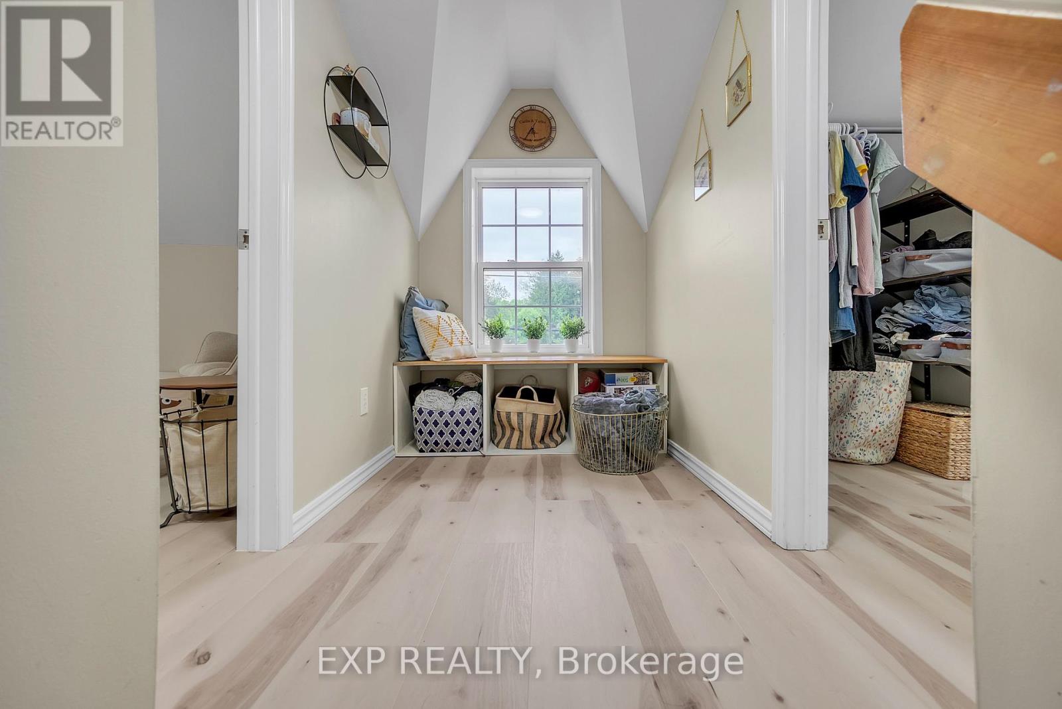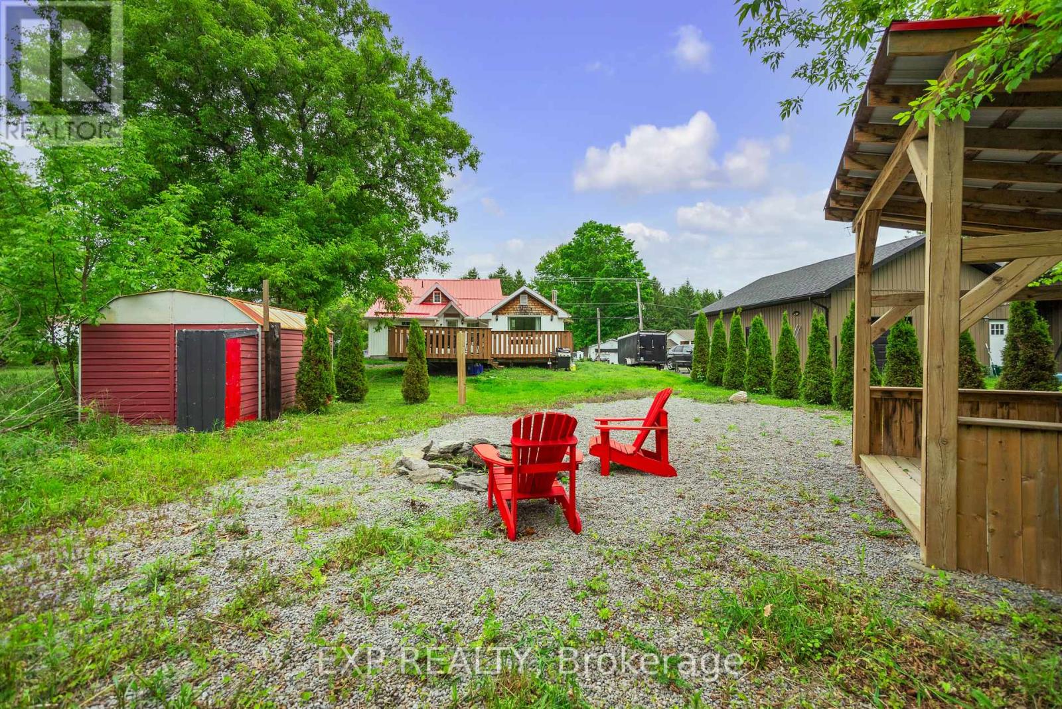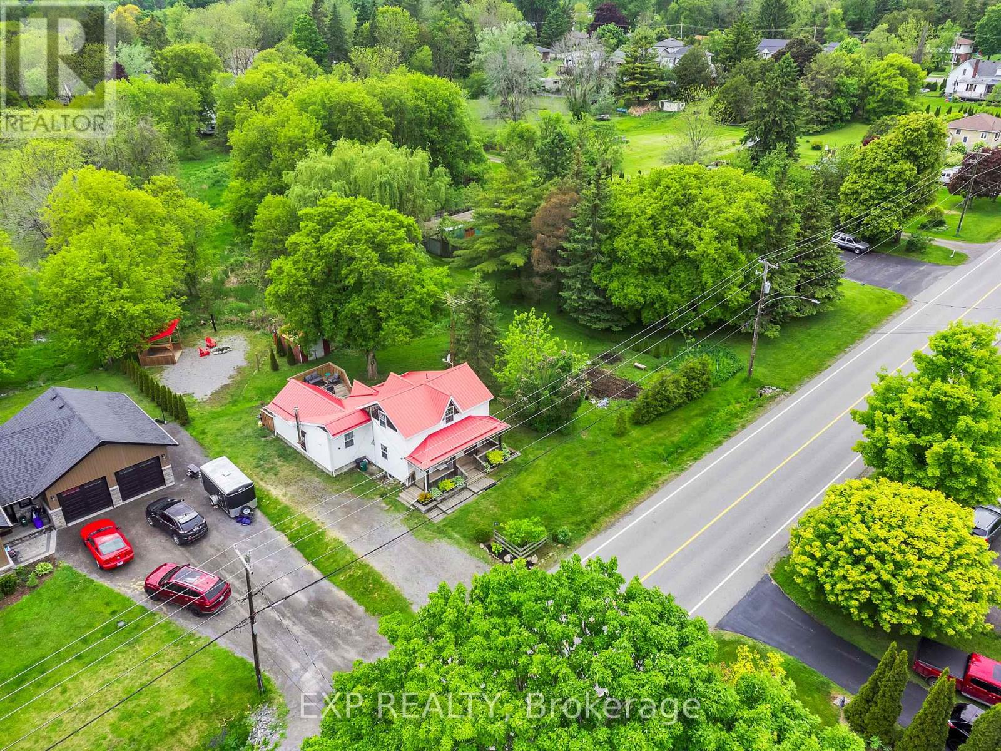2 Bedroom
1 Bathroom
1,100 - 1,500 ft2
Central Air Conditioning
Forced Air
$430,000
Quaint and charming 2 bedroom home on over half an acre just minutes from Brighton! Nestled on a spacious .55-acre lot, this delightful 2 bedroom, 1 bathroom home offers 1,242 sq/ft of inviting living space, perfect for those seeking comfort and character. Located just outside of Brighton, you'll enjoy the peace of the countryside with the convenience of town amenities only minutes away. Step inside to find a bright and airy eat-in kitchen, complete with a center island, tile back splash, and eye-catching vaulted ceilings cozy space that's ideal for both everyday meals and casual entertaining. The main level also features a living room, a comfortable den, a 4 piece bathroom, and a spacious laundry room, which offers potential to serve as a third bedroom or office space if desired. Upstairs, you'll find a sweet reading nook plus two bedrooms, perfect for family and guests. Outside, the home continues to impress with a welcoming front porch, an expansive rear deck, a fire pit area, and a garden space all designed to encourage outdoor enjoyment and gatherings in every season. Whether you're a first-time buyer, down-sizer, or looking for a quiet getaway, this charming property is full of possibilities. Just minutes to Trenton too! (id:61476)
Property Details
|
MLS® Number
|
X12189125 |
|
Property Type
|
Single Family |
|
Community Name
|
Rural Brighton |
|
Amenities Near By
|
Hospital, Park, Place Of Worship, Schools |
|
Equipment Type
|
None |
|
Features
|
Irregular Lot Size, Lane, Dry, Level, Sump Pump |
|
Parking Space Total
|
6 |
|
Rental Equipment Type
|
None |
|
Structure
|
Deck, Porch, Shed |
Building
|
Bathroom Total
|
1 |
|
Bedrooms Above Ground
|
2 |
|
Bedrooms Total
|
2 |
|
Age
|
100+ Years |
|
Appliances
|
Water Heater, Water Softener, Dishwasher, Dryer, Stove, Washer, Refrigerator |
|
Basement Type
|
Crawl Space |
|
Construction Style Attachment
|
Detached |
|
Cooling Type
|
Central Air Conditioning |
|
Exterior Finish
|
Vinyl Siding, Cedar Siding |
|
Fire Protection
|
Smoke Detectors |
|
Foundation Type
|
Poured Concrete, Stone |
|
Heating Fuel
|
Natural Gas |
|
Heating Type
|
Forced Air |
|
Stories Total
|
2 |
|
Size Interior
|
1,100 - 1,500 Ft2 |
|
Type
|
House |
|
Utility Water
|
Dug Well |
Parking
Land
|
Acreage
|
No |
|
Land Amenities
|
Hospital, Park, Place Of Worship, Schools |
|
Sewer
|
Holding Tank |
|
Size Depth
|
165 Ft |
|
Size Frontage
|
147 Ft ,6 In |
|
Size Irregular
|
147.5 X 165 Ft ; Back Of Lot Extends South |
|
Size Total Text
|
147.5 X 165 Ft ; Back Of Lot Extends South|1/2 - 1.99 Acres |
|
Zoning Description
|
Hr |
Rooms
| Level |
Type |
Length |
Width |
Dimensions |
|
Main Level |
Foyer |
2.74 m |
1.78 m |
2.74 m x 1.78 m |
|
Main Level |
Living Room |
4.93 m |
4.52 m |
4.93 m x 4.52 m |
|
Main Level |
Bathroom |
2.93 m |
1.6 m |
2.93 m x 1.6 m |
|
Main Level |
Kitchen |
3.65 m |
3.32 m |
3.65 m x 3.32 m |
|
Main Level |
Dining Room |
4.6 m |
3.91 m |
4.6 m x 3.91 m |
|
Main Level |
Laundry Room |
3.91 m |
3.4 m |
3.91 m x 3.4 m |
|
Main Level |
Den |
3.32 m |
2.96 m |
3.32 m x 2.96 m |
|
Upper Level |
Other |
2.22 m |
1.46 m |
2.22 m x 1.46 m |
|
Upper Level |
Bedroom |
4.55 m |
2.86 m |
4.55 m x 2.86 m |
|
Upper Level |
Bedroom 2 |
4.55 m |
2.94 m |
4.55 m x 2.94 m |
Utilities
|
Cable
|
Available |
|
Electricity
|
Installed |














