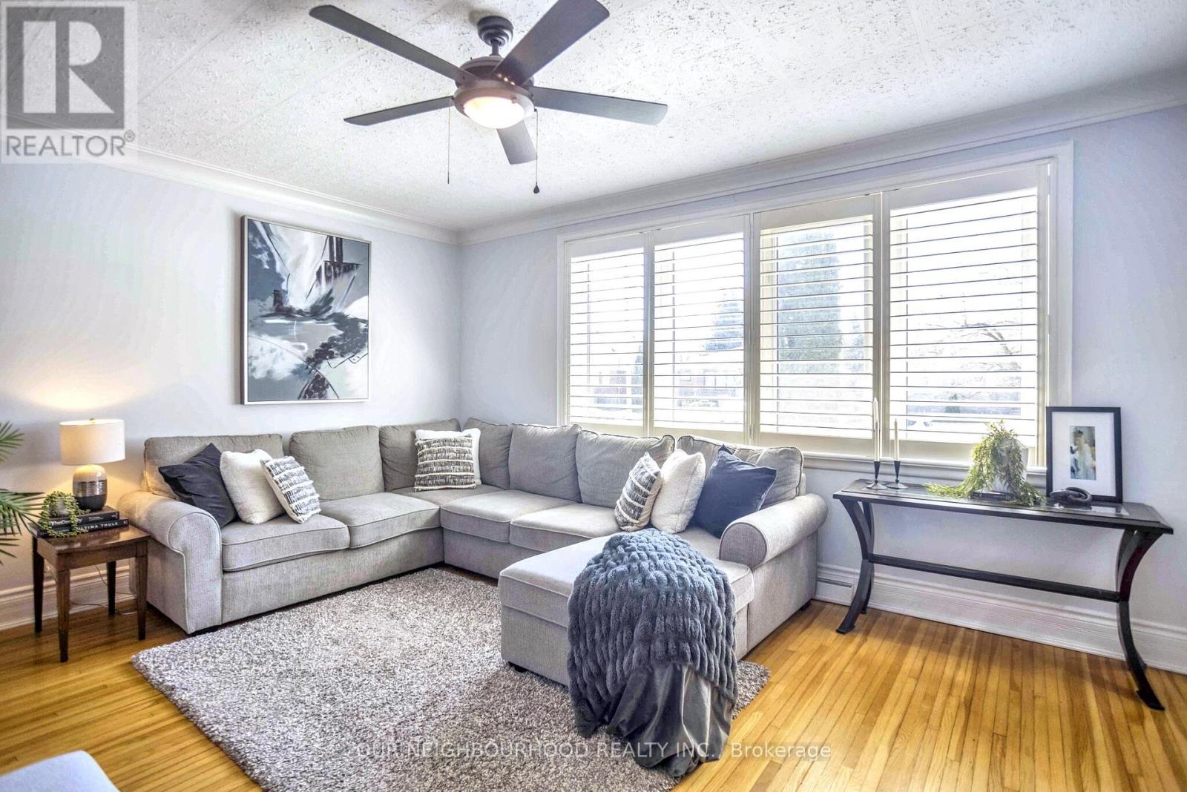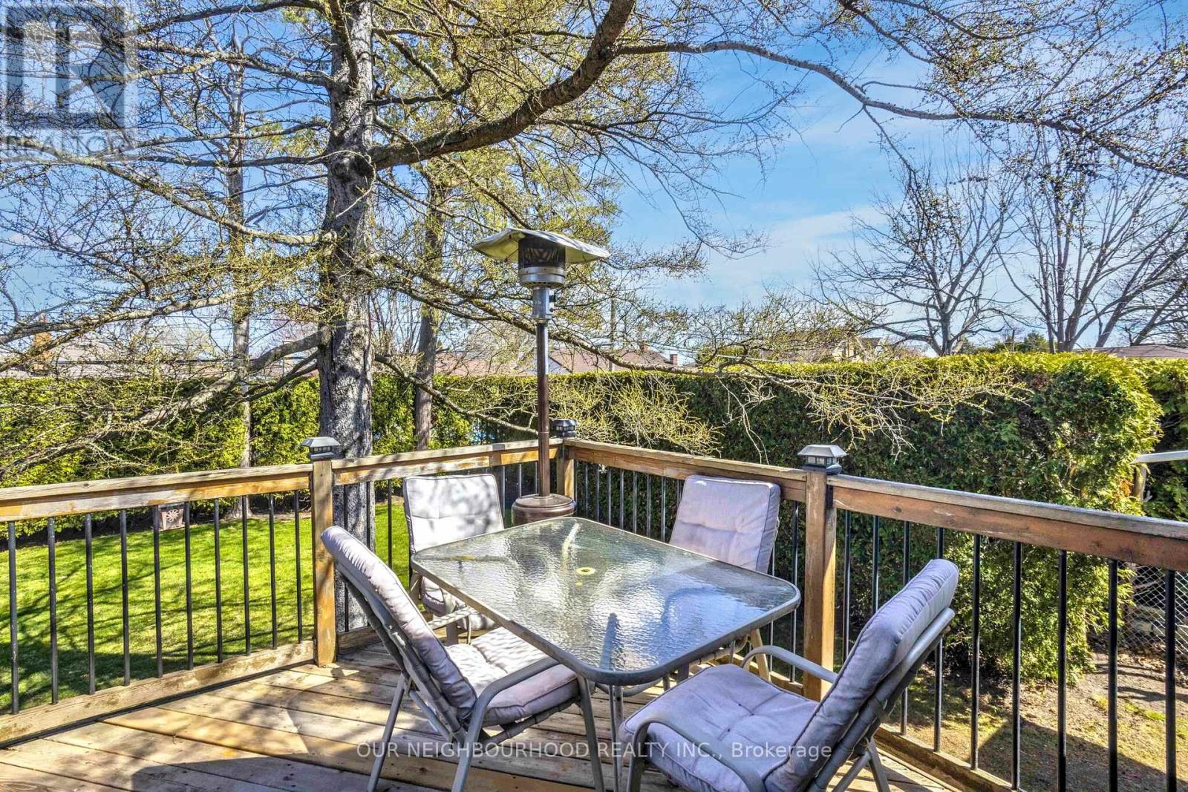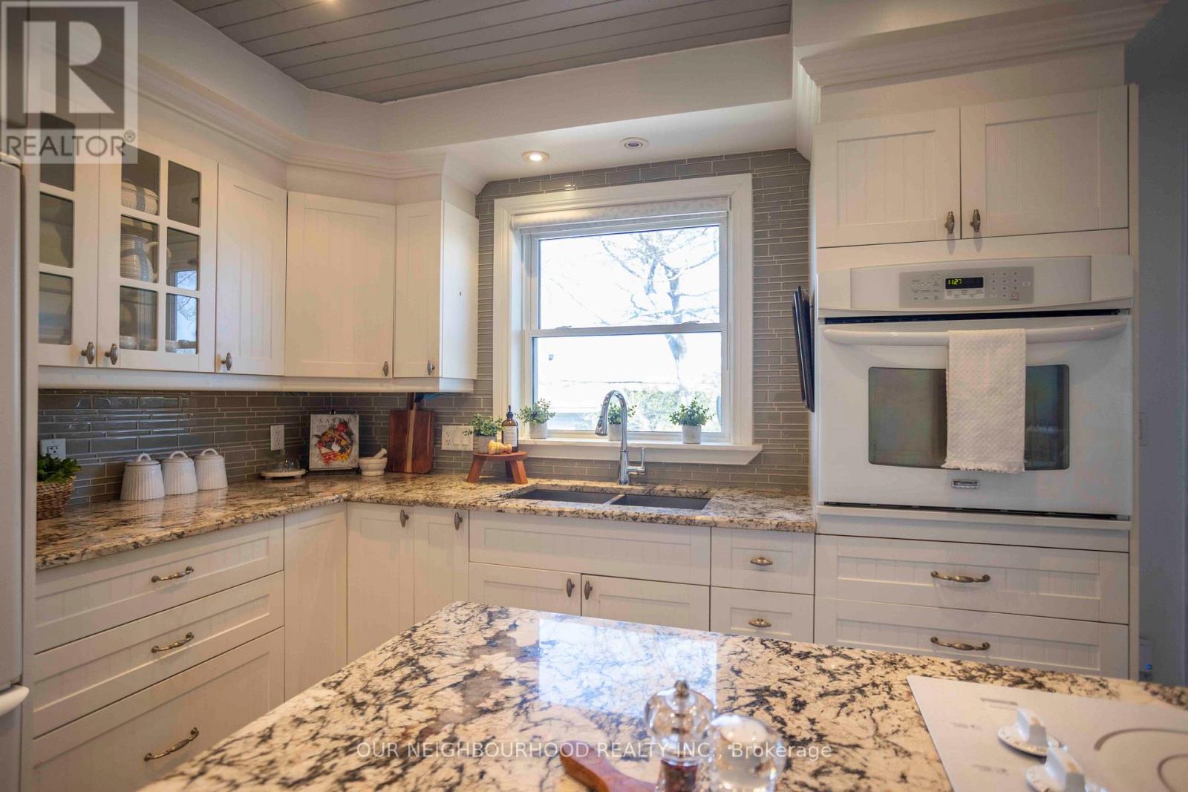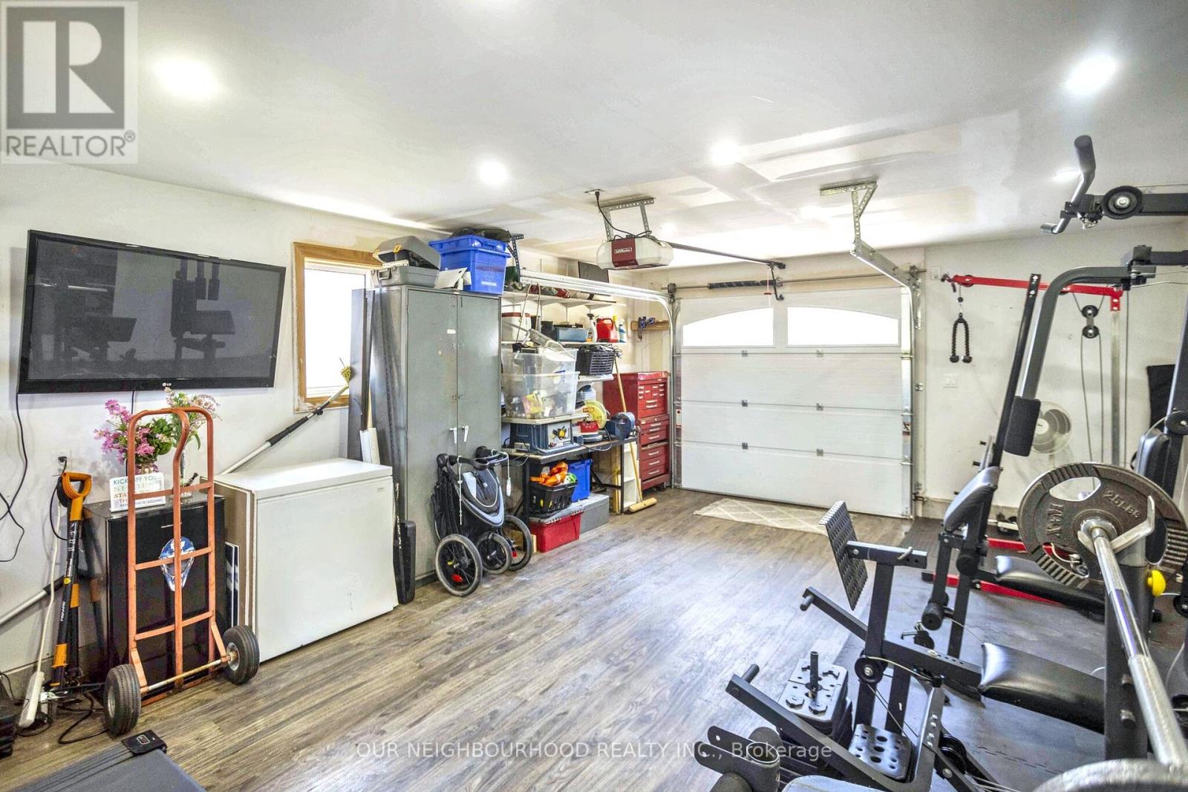4 Bedroom
2 Bathroom
700 - 1,100 ft2
Raised Bungalow
Central Air Conditioning
Forced Air
$749,900
Lovingly Maintained Raised Bungalow with In-Law Suite w/ Separate Entrance & Ample Parking in a Quiet & Desirable McLaughlin Neighbourhood. Main floor features 2 Bedrooms plus Den, Beautifully renovated 4pc Bath, Spacious Living Area, Walkout from Gorgeous 2017 Kitchen w/ Anatolia Stone Floors to Backyard Deck Overlooking Serene & Quiet Backyard lot with High Surrounding Privacy Hedges & mature Trees, and Well-built backyard shed. Insulated+Drywalled attached Garage offers versatility for Shop/Mancave/Gym, Limitless possibilities. Bsmt Inlaw Suite w/ Separate entrance Features Full Kitchen, 2 Bedrooms, Bathroom, Living Room, Additional Storage, Laundry, and Well-suited for Legal Secondary Suite Potential or Multigenerational Family Living. Close to Shopping & Easy Highway Access, and Just Steps from Woodcrest School, Parks, & More. (id:61476)
Property Details
|
MLS® Number
|
E12109368 |
|
Property Type
|
Single Family |
|
Neigbourhood
|
McLaughlin |
|
Community Name
|
McLaughlin |
|
Amenities Near By
|
Park, Place Of Worship, Public Transit, Schools |
|
Equipment Type
|
Water Heater - Gas |
|
Features
|
In-law Suite |
|
Parking Space Total
|
4 |
|
Rental Equipment Type
|
Water Heater - Gas |
Building
|
Bathroom Total
|
2 |
|
Bedrooms Above Ground
|
2 |
|
Bedrooms Below Ground
|
2 |
|
Bedrooms Total
|
4 |
|
Appliances
|
Oven - Built-in, Dryer, Freezer, Oven, Range, Stove, Washer, Window Coverings, Refrigerator |
|
Architectural Style
|
Raised Bungalow |
|
Basement Development
|
Finished |
|
Basement Features
|
Separate Entrance |
|
Basement Type
|
N/a (finished) |
|
Construction Style Attachment
|
Detached |
|
Cooling Type
|
Central Air Conditioning |
|
Exterior Finish
|
Brick Veneer |
|
Flooring Type
|
Hardwood, Laminate, Tile |
|
Foundation Type
|
Unknown |
|
Half Bath Total
|
1 |
|
Heating Fuel
|
Natural Gas |
|
Heating Type
|
Forced Air |
|
Stories Total
|
1 |
|
Size Interior
|
700 - 1,100 Ft2 |
|
Type
|
House |
|
Utility Water
|
Municipal Water |
Parking
Land
|
Acreage
|
No |
|
Land Amenities
|
Park, Place Of Worship, Public Transit, Schools |
|
Sewer
|
Sanitary Sewer |
|
Size Depth
|
128 Ft ,7 In |
|
Size Frontage
|
64 Ft |
|
Size Irregular
|
64 X 128.6 Ft |
|
Size Total Text
|
64 X 128.6 Ft |
Rooms
| Level |
Type |
Length |
Width |
Dimensions |
|
Lower Level |
Bedroom 3 |
3 m |
3 m |
3 m x 3 m |
|
Lower Level |
Bedroom 4 |
3 m |
2.5 m |
3 m x 2.5 m |
|
Lower Level |
Living Room |
3.54 m |
3.36 m |
3.54 m x 3.36 m |
|
Lower Level |
Dining Room |
3 m |
3 m |
3 m x 3 m |
|
Lower Level |
Kitchen |
1.78 m |
3.24 m |
1.78 m x 3.24 m |
|
Main Level |
Bedroom |
3.71 m |
3.23 m |
3.71 m x 3.23 m |
|
Main Level |
Bedroom 2 |
4.06 m |
2.4 m |
4.06 m x 2.4 m |
|
Main Level |
Den |
4.1 m |
3.21 m |
4.1 m x 3.21 m |
|
Main Level |
Kitchen |
2.89 m |
3.07 m |
2.89 m x 3.07 m |
|
Main Level |
Living Room |
4.84 m |
3.92 m |
4.84 m x 3.92 m |
Utilities
|
Cable
|
Available |
|
Sewer
|
Installed |












































