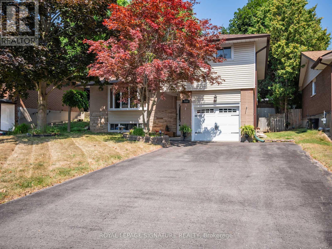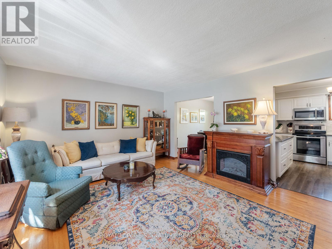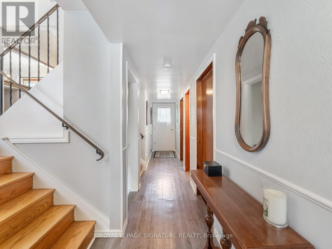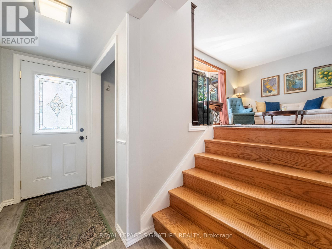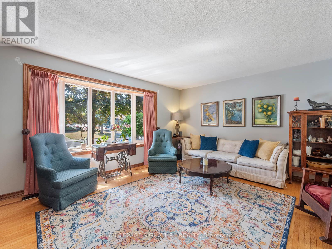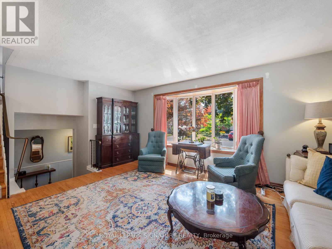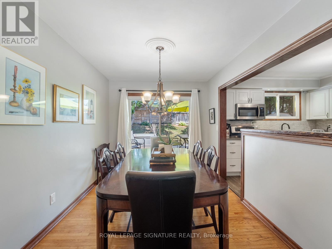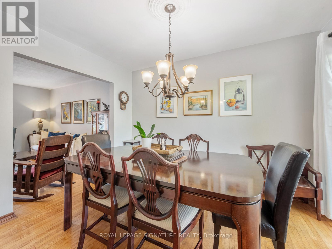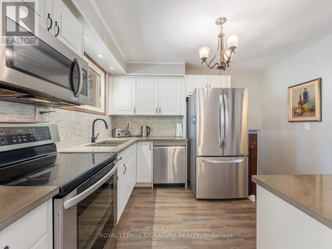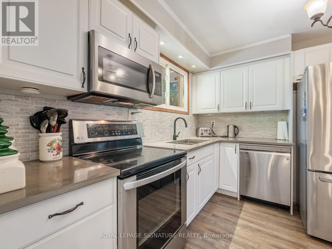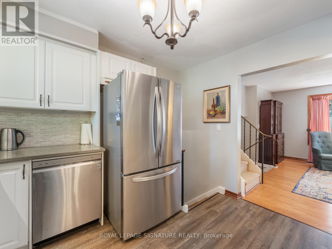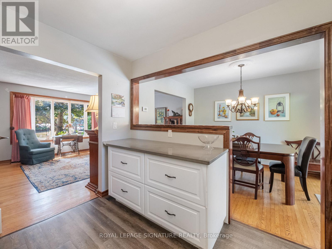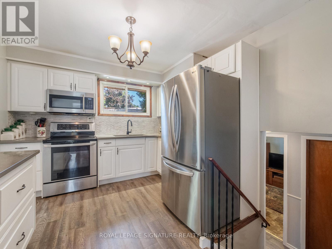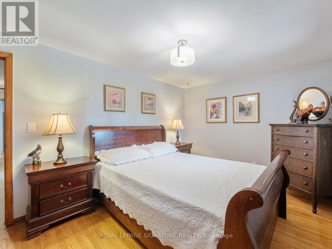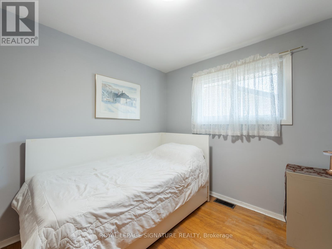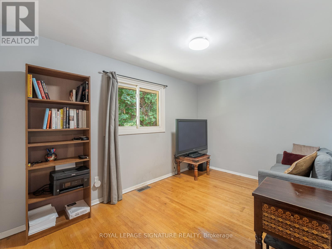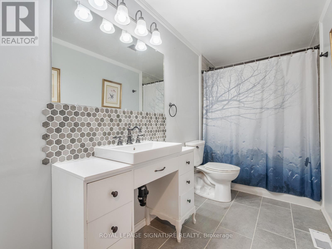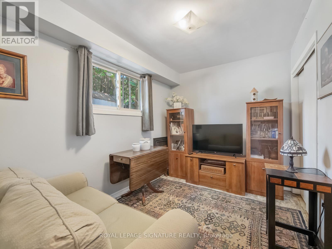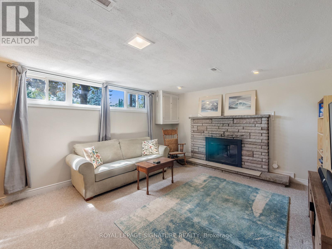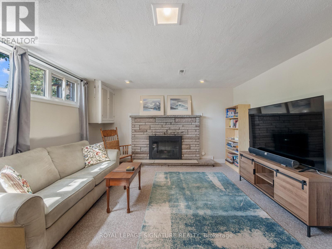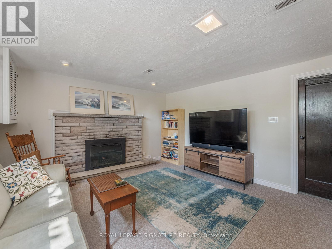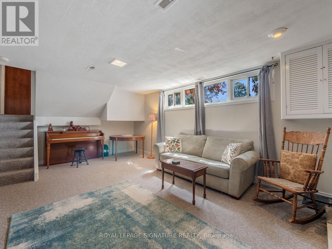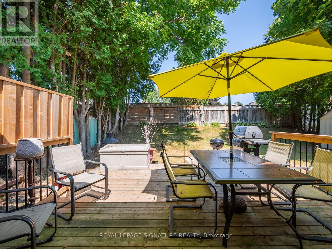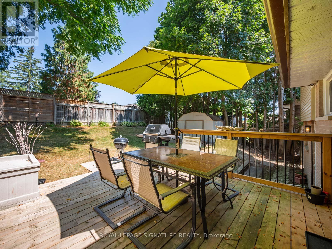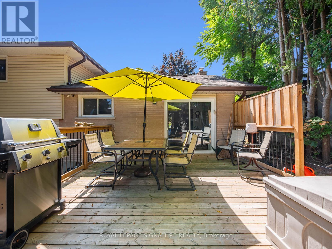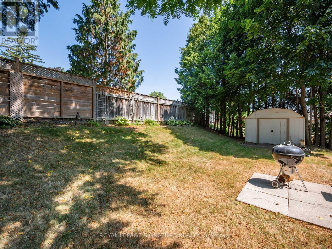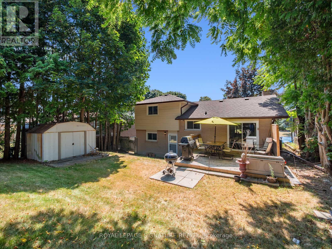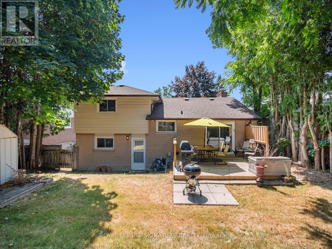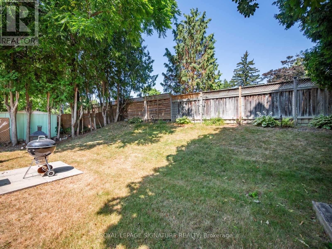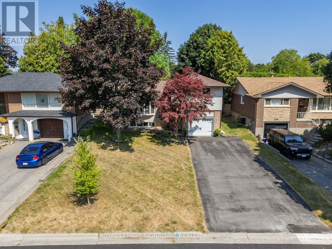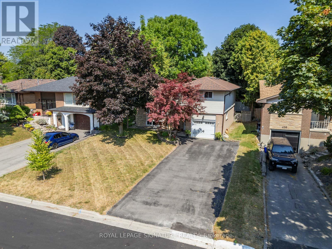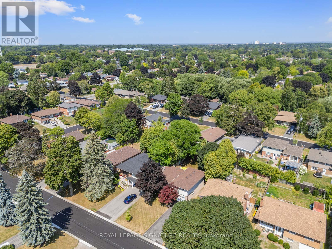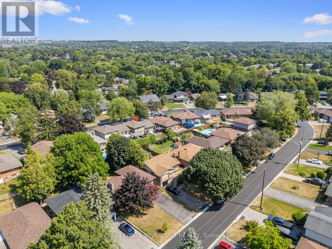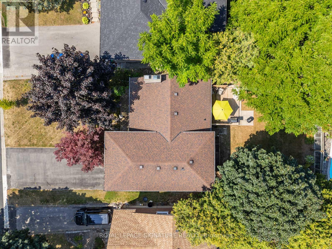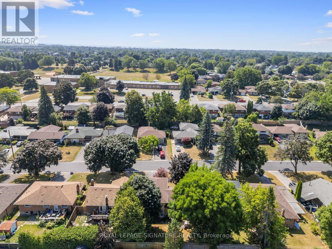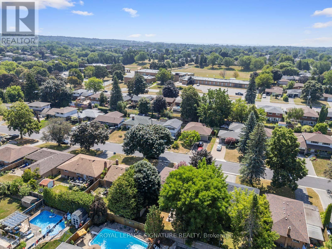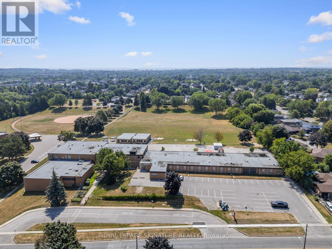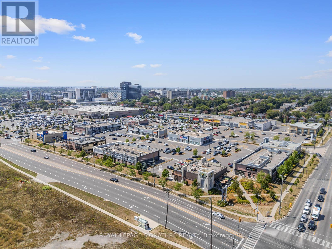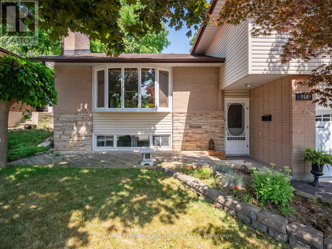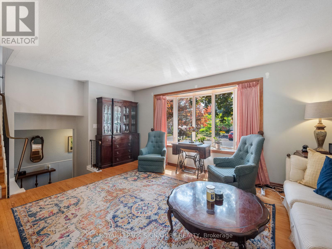4 Bedroom
2 Bathroom
1,100 - 1,500 ft2
Fireplace
Central Air Conditioning
Forced Air
$758,800
Welcome to 446 Bernhard Cres, a beautifully updated 4-bedroom home on a quiet, family-friendly street in Oshawa. This bright, south-facing, move-in-ready home features an open-concept living/dining area with a large picture window, an updated kitchen with stainless steel appliances, and access to the dining room for easy entertaining. Enjoy a walk-out to a spacious deck, perfect for BBQs and gatherings. The main floor includes a powder room and a versatile 4th bedroom or office. Upstairs boasts three bedrooms, each with hardwood floors, and an updated main bathroom. The lower level offers a cozy rec room with a wood-burning fireplace, above-grade windows & ample storage. Close to schools, parks, shopping, including Costco & No Frills, Ontario Tech/Durham College, and minutes to Hwy 401. A perfect home for families or first-time buyers seeking comfort, convenience & charm. (id:61476)
Property Details
|
MLS® Number
|
E12405714 |
|
Property Type
|
Single Family |
|
Neigbourhood
|
O'Neill |
|
Community Name
|
O'Neill |
|
Parking Space Total
|
5 |
|
Structure
|
Shed |
Building
|
Bathroom Total
|
2 |
|
Bedrooms Above Ground
|
4 |
|
Bedrooms Total
|
4 |
|
Amenities
|
Fireplace(s) |
|
Appliances
|
Dishwasher, Dryer, Microwave, Stove, Washer, Window Coverings, Refrigerator |
|
Basement Development
|
Finished |
|
Basement Type
|
N/a (finished) |
|
Construction Style Attachment
|
Detached |
|
Construction Style Split Level
|
Sidesplit |
|
Cooling Type
|
Central Air Conditioning |
|
Exterior Finish
|
Aluminum Siding, Brick |
|
Fireplace Present
|
Yes |
|
Flooring Type
|
Concrete, Hardwood, Carpeted |
|
Foundation Type
|
Concrete |
|
Half Bath Total
|
1 |
|
Heating Fuel
|
Natural Gas |
|
Heating Type
|
Forced Air |
|
Size Interior
|
1,100 - 1,500 Ft2 |
|
Type
|
House |
|
Utility Water
|
Municipal Water |
Parking
Land
|
Acreage
|
No |
|
Sewer
|
Sanitary Sewer |
|
Size Depth
|
107 Ft ,8 In |
|
Size Frontage
|
48 Ft |
|
Size Irregular
|
48 X 107.7 Ft |
|
Size Total Text
|
48 X 107.7 Ft |
|
Zoning Description
|
Residential |
Rooms
| Level |
Type |
Length |
Width |
Dimensions |
|
Second Level |
Primary Bedroom |
3.99 m |
2.97 m |
3.99 m x 2.97 m |
|
Second Level |
Bedroom 2 |
3.91 m |
2.59 m |
3.91 m x 2.59 m |
|
Second Level |
Bedroom 3 |
3.38 m |
2.72 m |
3.38 m x 2.72 m |
|
Lower Level |
Utility Room |
5.82 m |
3.51 m |
5.82 m x 3.51 m |
|
Lower Level |
Recreational, Games Room |
5.82 m |
4.01 m |
5.82 m x 4.01 m |
|
Main Level |
Foyer |
5.82 m |
1.75 m |
5.82 m x 1.75 m |
|
Main Level |
Bedroom 4 |
3.25 m |
2.41 m |
3.25 m x 2.41 m |
|
Upper Level |
Living Room |
5.13 m |
4.6 m |
5.13 m x 4.6 m |
|
Upper Level |
Dining Room |
2.69 m |
3.43 m |
2.69 m x 3.43 m |
|
Upper Level |
Kitchen |
3.12 m |
3.43 m |
3.12 m x 3.43 m |


