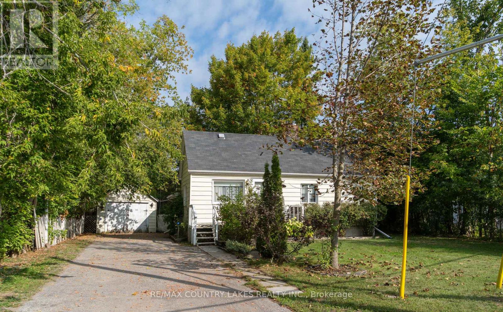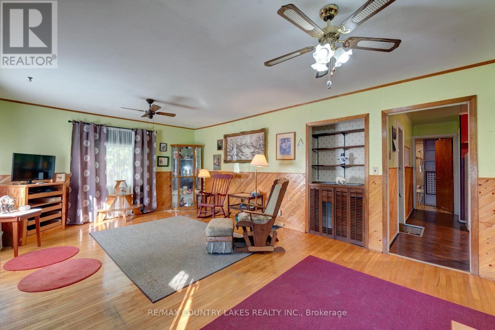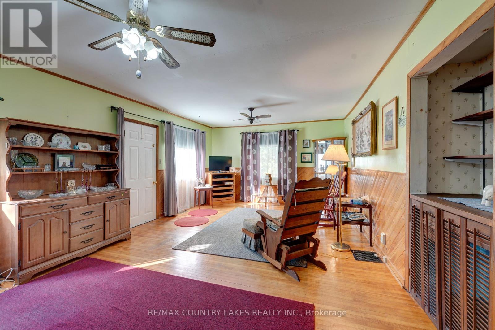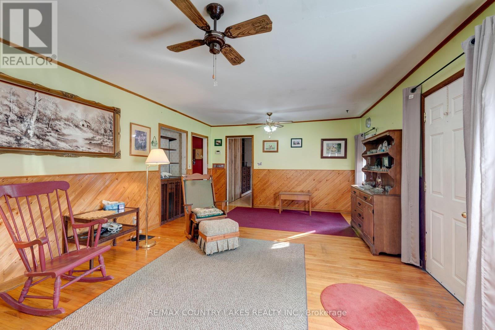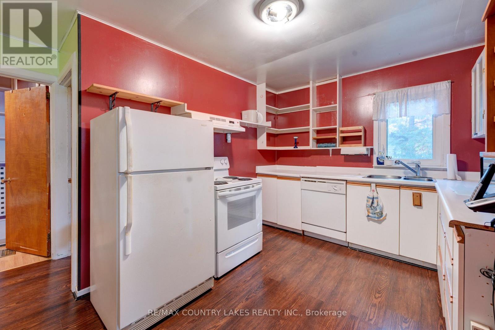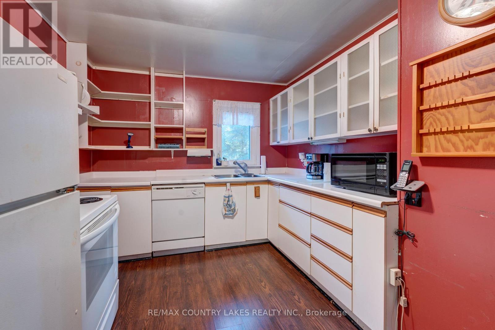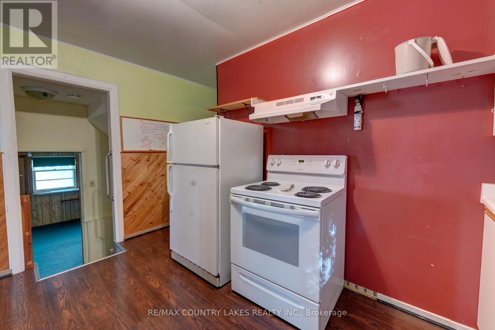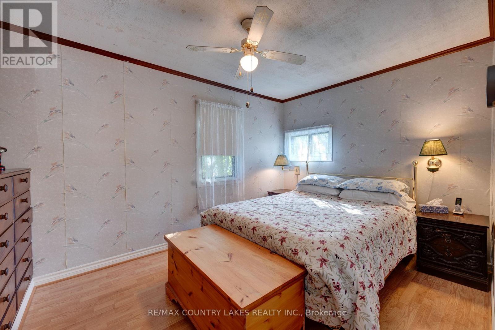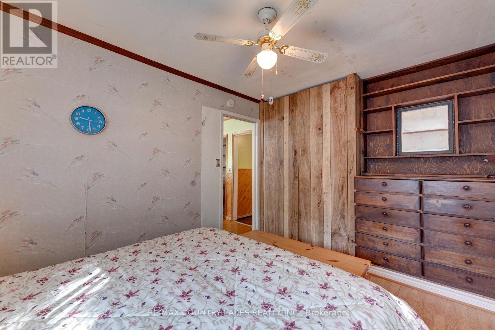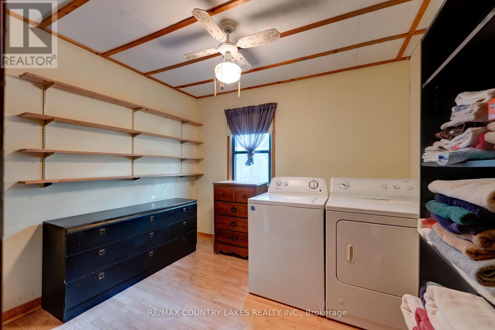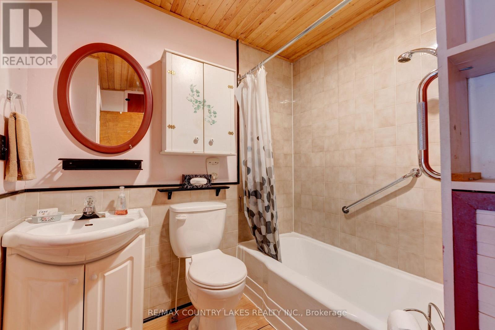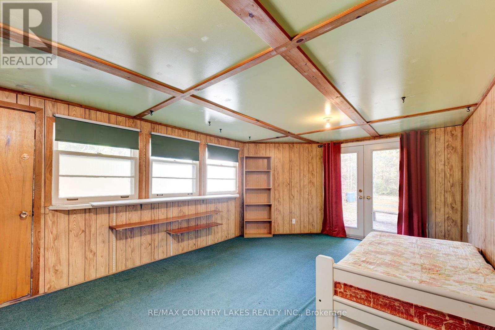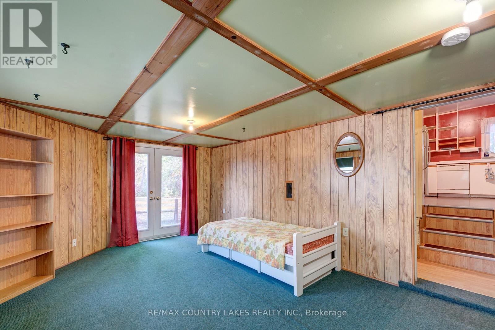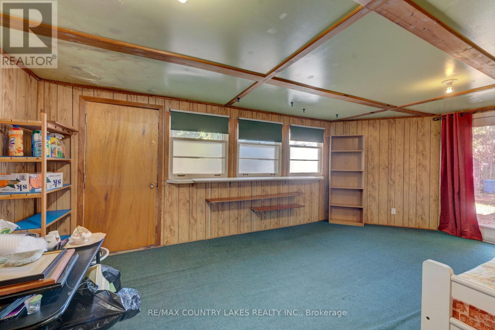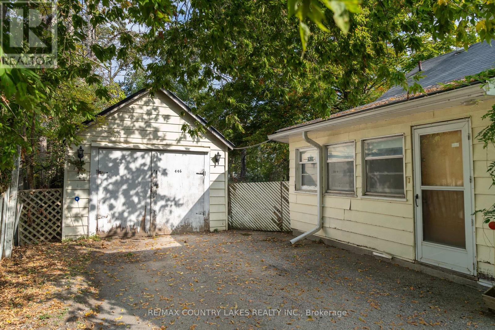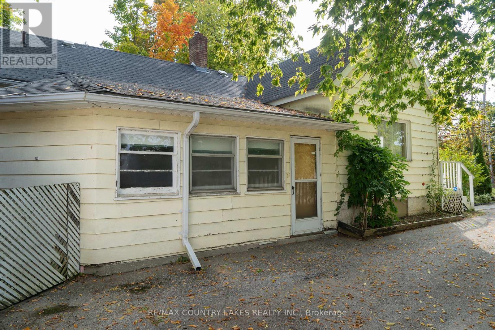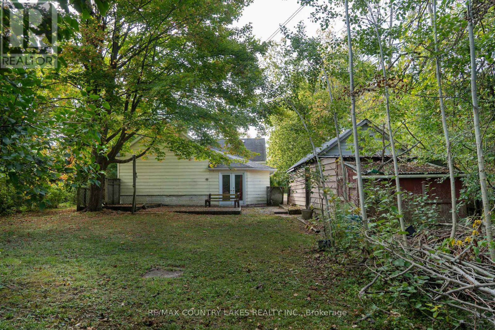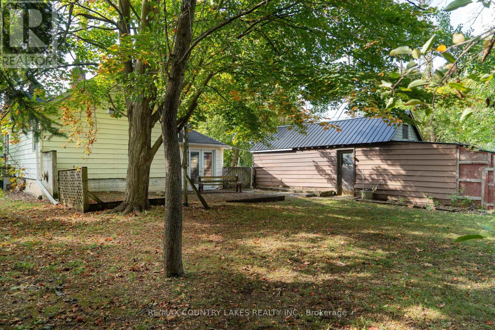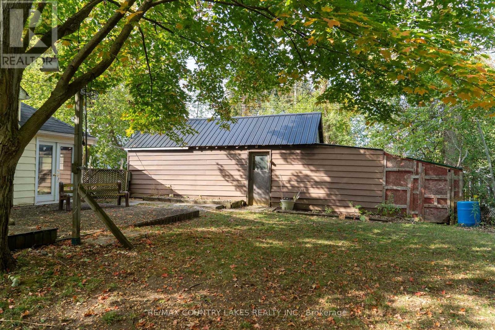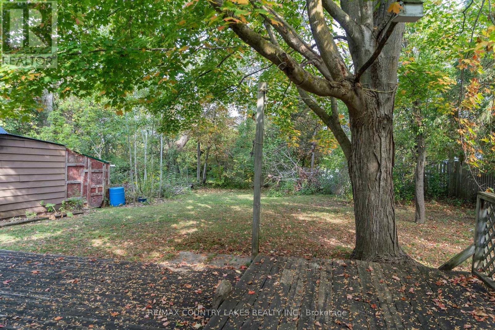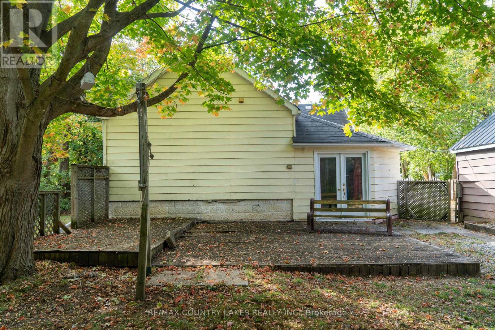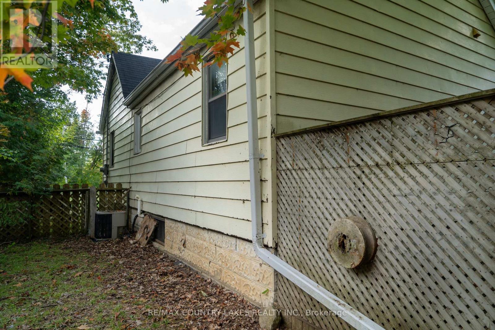2 Bedroom
1 Bathroom
700 - 1,100 ft2
Bungalow
Central Air Conditioning
Forced Air
$479,000
Affordable home in the heart of town, within walking distance to all amenities and located across the road from the Beaver River. Home is situated on a mature lot and on municipal services. The main floor includes a bright living/dining area with hardwood floors, a kitchen, a four-piece bath, and two bedrooms (one bedroom currently being used for a laundry room), and step down to another large room with walkout to a private partially fenced back yard. Basement remains unfinished, offering plenty of storage space. An older detached garage is also on the property. This property is being sold in "As Is" condition, with no warranties or representations. (id:61476)
Property Details
|
MLS® Number
|
N12427014 |
|
Property Type
|
Single Family |
|
Community Name
|
Beaverton |
|
Amenities Near By
|
Golf Nearby, Place Of Worship, Schools |
|
Equipment Type
|
Water Heater |
|
Features
|
Irregular Lot Size |
|
Parking Space Total
|
3 |
|
Rental Equipment Type
|
Water Heater |
Building
|
Bathroom Total
|
1 |
|
Bedrooms Above Ground
|
2 |
|
Bedrooms Total
|
2 |
|
Appliances
|
Dishwasher, Dryer, Stove, Washer, Refrigerator |
|
Architectural Style
|
Bungalow |
|
Basement Development
|
Unfinished |
|
Basement Type
|
N/a (unfinished) |
|
Construction Style Attachment
|
Detached |
|
Cooling Type
|
Central Air Conditioning |
|
Exterior Finish
|
Aluminum Siding |
|
Flooring Type
|
Laminate, Hardwood |
|
Foundation Type
|
Block |
|
Heating Fuel
|
Natural Gas |
|
Heating Type
|
Forced Air |
|
Stories Total
|
1 |
|
Size Interior
|
700 - 1,100 Ft2 |
|
Type
|
House |
|
Utility Water
|
Municipal Water |
Parking
Land
|
Acreage
|
No |
|
Land Amenities
|
Golf Nearby, Place Of Worship, Schools |
|
Sewer
|
Sanitary Sewer |
|
Size Depth
|
132 Ft ,10 In |
|
Size Frontage
|
64 Ft ,6 In |
|
Size Irregular
|
64.5 X 132.9 Ft |
|
Size Total Text
|
64.5 X 132.9 Ft |
Rooms
| Level |
Type |
Length |
Width |
Dimensions |
|
Main Level |
Kitchen |
3.95 m |
2.9 m |
3.95 m x 2.9 m |
|
Main Level |
Living Room |
6.08 m |
4.05 m |
6.08 m x 4.05 m |
|
Main Level |
Bedroom |
3.59 m |
2.72 m |
3.59 m x 2.72 m |
|
Main Level |
Bedroom |
2.95 m |
2.96 m |
2.95 m x 2.96 m |
|
Ground Level |
Other |
6.01 m |
3.61 m |
6.01 m x 3.61 m |
Utilities
|
Electricity
|
Installed |
|
Sewer
|
Installed |


