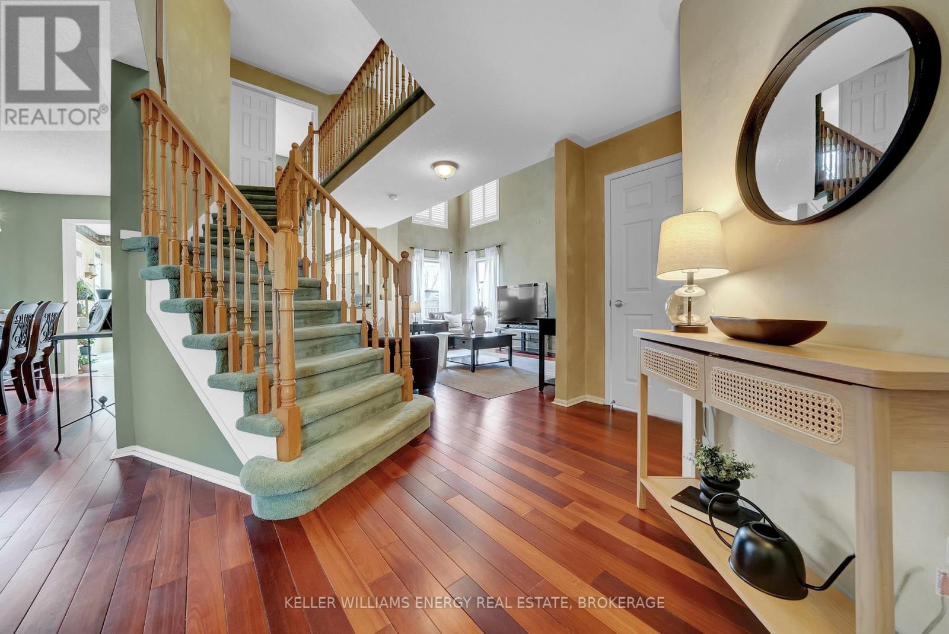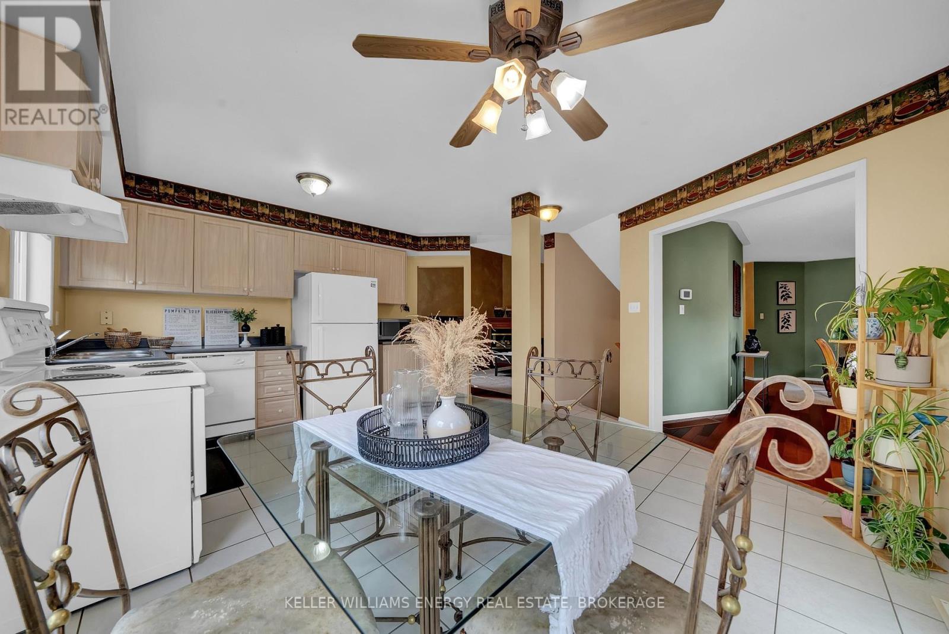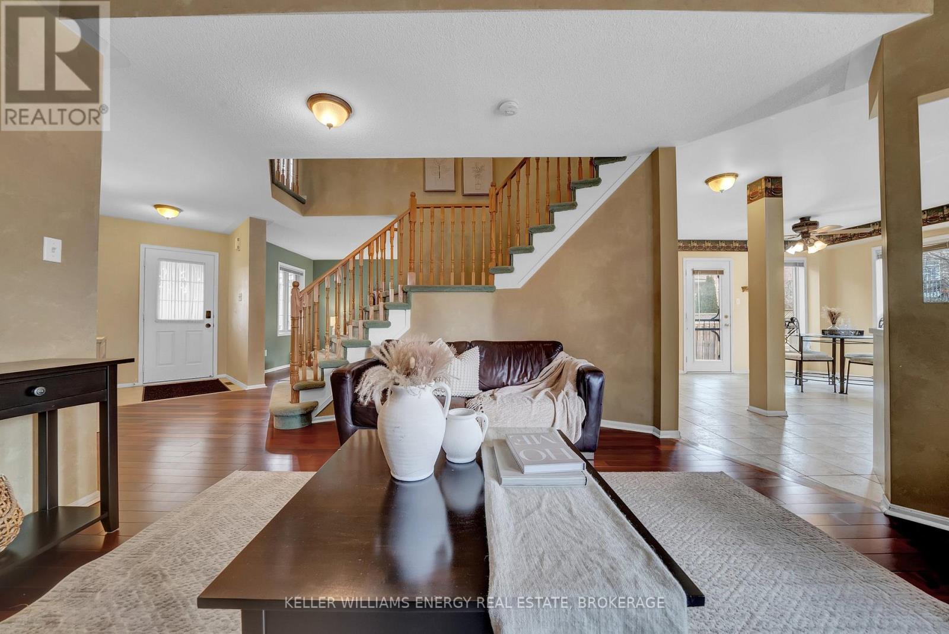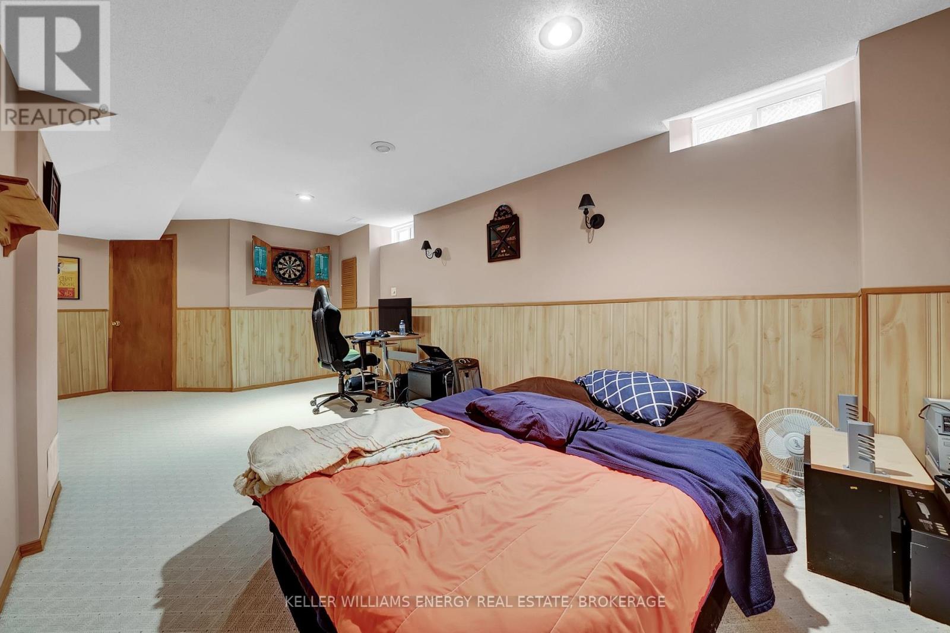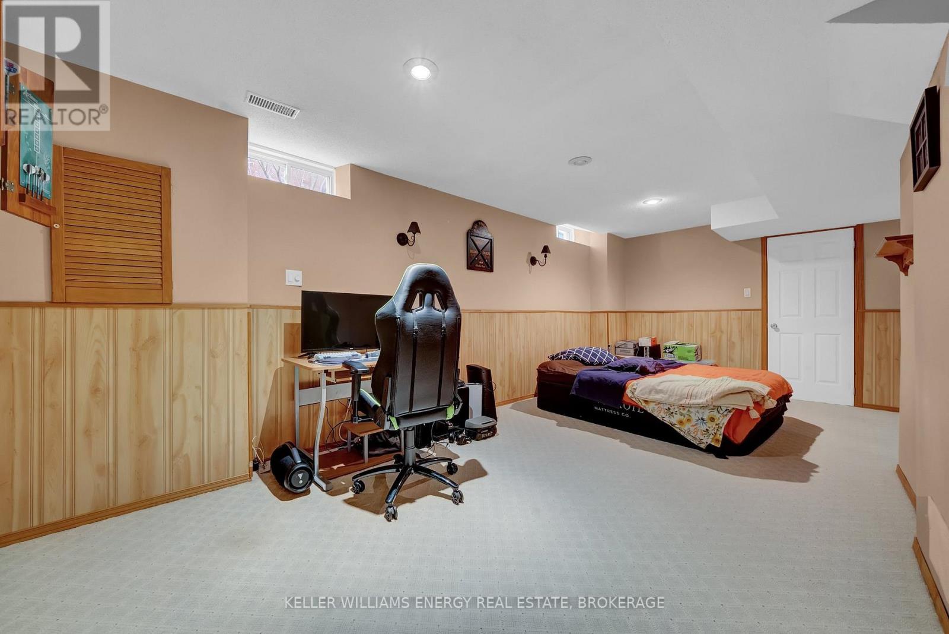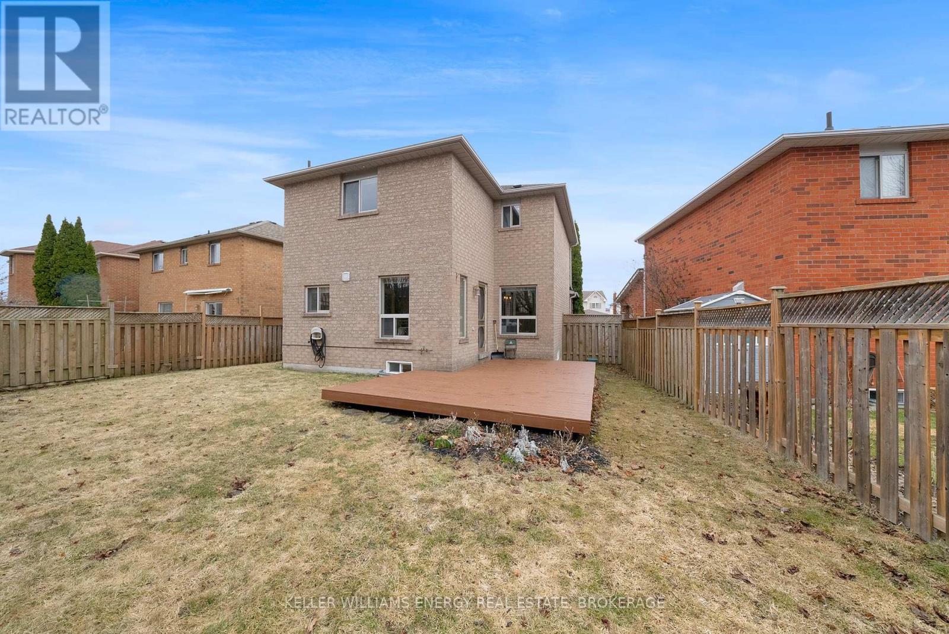3 Bedroom
4 Bathroom
2,000 - 2,500 ft2
Fireplace
Central Air Conditioning
Forced Air
$899,900
Nestled in a desirable neighborhood, this spacious and well-maintained 3-bedroom, 4-bathroom home is perfect for families! Conveniently located close to schools, shopping, dining, and transit, this home offers both comfort and convenience.The main floor features an inviting living and dining room, an eat-in kitchen with a walkout to a large deck and backyard, and a cozy family room with a gas fireplace. A powder room and laundry room with access to the garage complete the level.Upstairs, the primary suite boasts a walk-in closet and a 4-piece ensuite. There are two additional good-sized bedrooms and another 4-piece bath as well. The finished basement provides extra living space with a rec room, games room, storage, cold cellar, and a convenient 2-piece washroom.Move-in ready and in a fantastic location, this home is a must-see! (id:61476)
Open House
This property has open houses!
Starts at:
2:00 pm
Ends at:
4:00 pm
Property Details
|
MLS® Number
|
E12042226 |
|
Property Type
|
Single Family |
|
Neigbourhood
|
Samac |
|
Community Name
|
Samac |
|
Amenities Near By
|
Public Transit, Schools |
|
Equipment Type
|
Water Heater |
|
Parking Space Total
|
4 |
|
Rental Equipment Type
|
Water Heater |
|
Structure
|
Shed |
Building
|
Bathroom Total
|
4 |
|
Bedrooms Above Ground
|
3 |
|
Bedrooms Total
|
3 |
|
Age
|
16 To 30 Years |
|
Amenities
|
Fireplace(s) |
|
Appliances
|
Water Heater, Dishwasher, Dryer, Stove, Washer, Refrigerator |
|
Basement Development
|
Finished |
|
Basement Type
|
Full (finished) |
|
Construction Style Attachment
|
Detached |
|
Cooling Type
|
Central Air Conditioning |
|
Exterior Finish
|
Brick |
|
Fireplace Present
|
Yes |
|
Flooring Type
|
Tile, Hardwood, Carpeted |
|
Foundation Type
|
Unknown |
|
Half Bath Total
|
2 |
|
Heating Fuel
|
Natural Gas |
|
Heating Type
|
Forced Air |
|
Stories Total
|
2 |
|
Size Interior
|
2,000 - 2,500 Ft2 |
|
Type
|
House |
|
Utility Water
|
Municipal Water |
Parking
Land
|
Acreage
|
No |
|
Fence Type
|
Fenced Yard |
|
Land Amenities
|
Public Transit, Schools |
|
Sewer
|
Sanitary Sewer |
|
Size Frontage
|
37 Ft |
|
Size Irregular
|
37 Ft ; 17.09x132.34x37.01x146.05x38.69ft |
|
Size Total Text
|
37 Ft ; 17.09x132.34x37.01x146.05x38.69ft |
Rooms
| Level |
Type |
Length |
Width |
Dimensions |
|
Second Level |
Primary Bedroom |
4.947 m |
3.47 m |
4.947 m x 3.47 m |
|
Second Level |
Bedroom 2 |
3.781 m |
3.435 m |
3.781 m x 3.435 m |
|
Second Level |
Bedroom 3 |
3.488 m |
3.213 m |
3.488 m x 3.213 m |
|
Basement |
Recreational, Games Room |
6.869 m |
4.524 m |
6.869 m x 4.524 m |
|
Basement |
Games Room |
6.348 m |
3.067 m |
6.348 m x 3.067 m |
|
Main Level |
Kitchen |
4.95 m |
4.678 m |
4.95 m x 4.678 m |
|
Main Level |
Living Room |
6.676 m |
3.158 m |
6.676 m x 3.158 m |
|
Main Level |
Dining Room |
6.676 m |
3.158 m |
6.676 m x 3.158 m |
|
Main Level |
Family Room |
5.01 m |
4.67 m |
5.01 m x 4.67 m |






