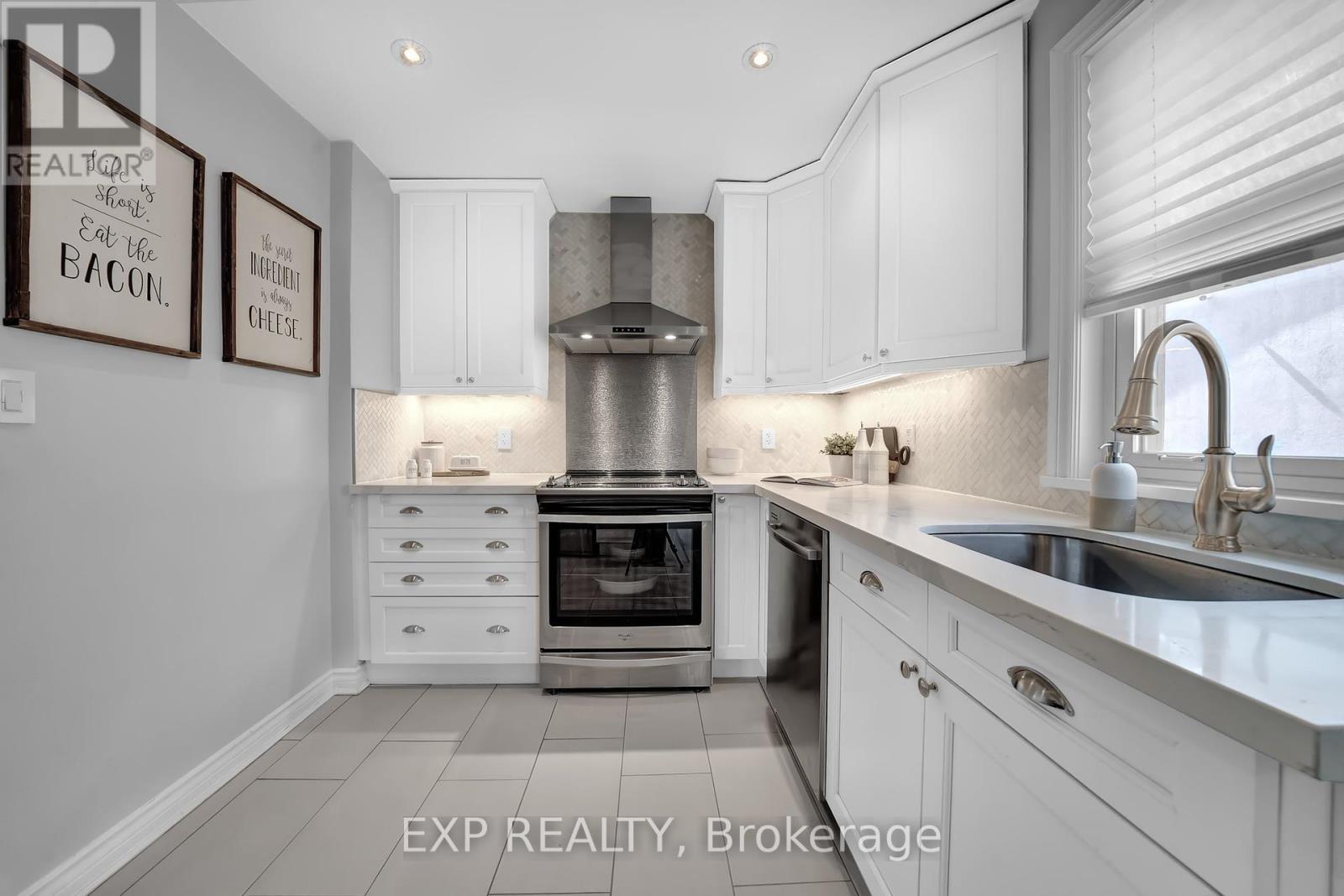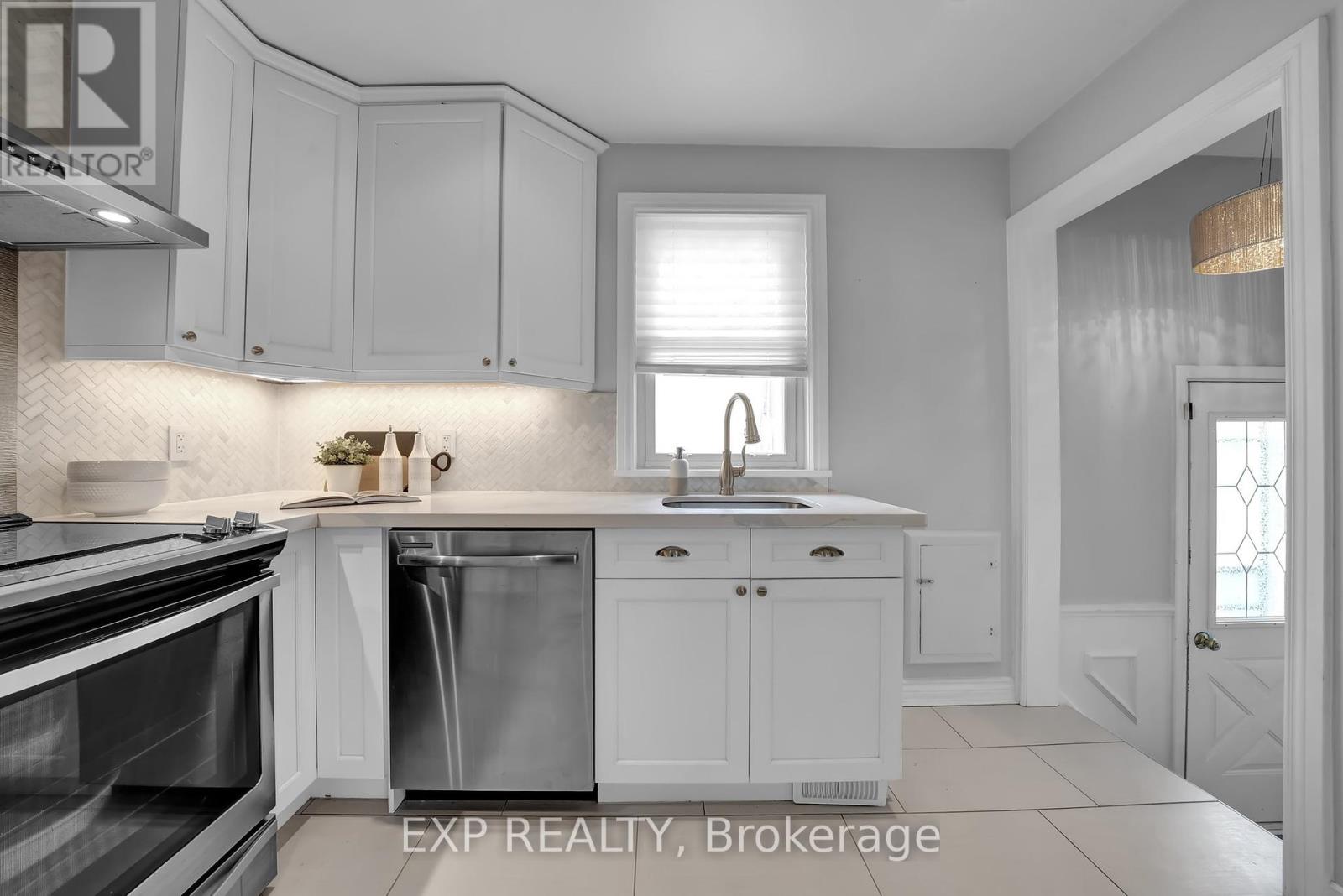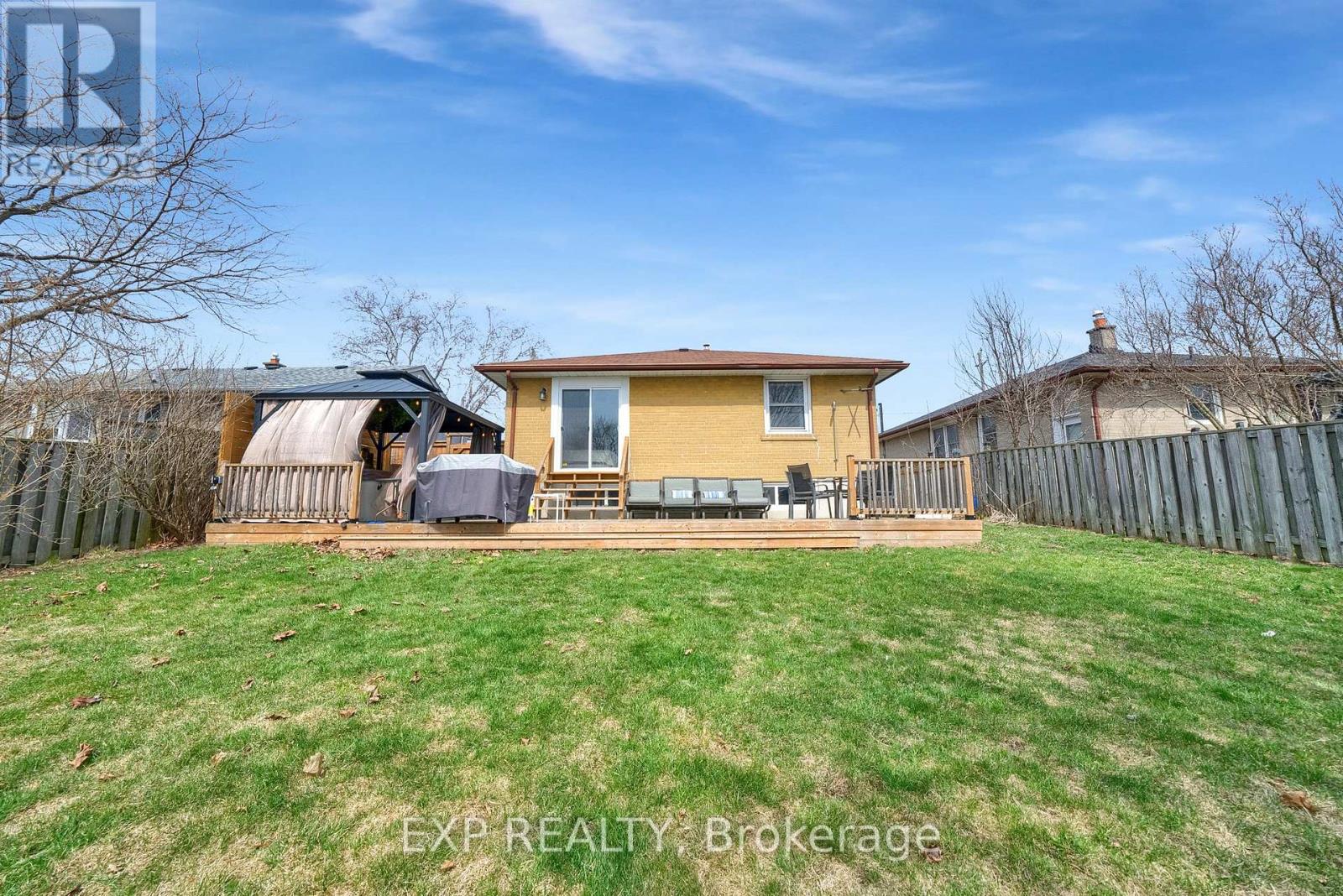3 Bedroom
2 Bathroom
700 - 1,100 ft2
Bungalow
Central Air Conditioning
Forced Air
$674,900
Welcome to this cozy bungalow, perfectly situated overlooking Lake Vista Park, on a spacious 50' wide lot with a private backyard. Step inside to discover a warm and inviting interior featuring wainscoting throughout, an updated kitchen, spacious and bright living room with a bay window, and three well-situated bedrooms. The side entrance opens up exciting in-law suite potential, with large basement windows that fill the lower level with natural light. Enjoy two full bathrooms, a spacious patio for outdoor entertaining, and a peaceful, private yard that's perfect for relaxing or letting the kids play. This home offers comfort, potential, and a lifestyle you'll love. A short walk to the lake, minutes to shopping, and an easy commute via Hwy 401. With its blend of charm, updates, and future potential, this cute bungalow is a must-see! Ideal for first-time buyers or savvy investors. Updates include: windows, doors, furnace/AC, and roof. (id:61476)
Property Details
|
MLS® Number
|
E12084185 |
|
Property Type
|
Single Family |
|
Neigbourhood
|
Lakeview |
|
Community Name
|
Lakeview |
|
Parking Space Total
|
2 |
Building
|
Bathroom Total
|
2 |
|
Bedrooms Above Ground
|
3 |
|
Bedrooms Total
|
3 |
|
Appliances
|
Water Heater |
|
Architectural Style
|
Bungalow |
|
Basement Development
|
Finished |
|
Basement Features
|
Separate Entrance |
|
Basement Type
|
N/a (finished) |
|
Construction Style Attachment
|
Detached |
|
Cooling Type
|
Central Air Conditioning |
|
Exterior Finish
|
Brick |
|
Flooring Type
|
Tile |
|
Foundation Type
|
Block |
|
Heating Fuel
|
Natural Gas |
|
Heating Type
|
Forced Air |
|
Stories Total
|
1 |
|
Size Interior
|
700 - 1,100 Ft2 |
|
Type
|
House |
|
Utility Water
|
Municipal Water |
Parking
Land
|
Acreage
|
No |
|
Sewer
|
Sanitary Sewer |
|
Size Depth
|
112 Ft ,9 In |
|
Size Frontage
|
50 Ft |
|
Size Irregular
|
50 X 112.8 Ft |
|
Size Total Text
|
50 X 112.8 Ft |
Rooms
| Level |
Type |
Length |
Width |
Dimensions |
|
Lower Level |
Recreational, Games Room |
4.41 m |
7.7 m |
4.41 m x 7.7 m |
|
Lower Level |
Utility Room |
4.17 m |
6.4 m |
4.17 m x 6.4 m |
|
Lower Level |
Laundry Room |
2.34 m |
3.89 m |
2.34 m x 3.89 m |
|
Main Level |
Kitchen |
3.75 m |
2.52 m |
3.75 m x 2.52 m |
|
Main Level |
Living Room |
3.37 m |
5.35 m |
3.37 m x 5.35 m |
|
Main Level |
Dining Room |
1.84 m |
3.45 m |
1.84 m x 3.45 m |
|
Main Level |
Primary Bedroom |
3.44 m |
3.65 m |
3.44 m x 3.65 m |
|
Main Level |
Bedroom 2 |
4.42 m |
3 m |
4.42 m x 3 m |
|
Main Level |
Bedroom 3 |
3.42 m |
3.16 m |
3.42 m x 3.16 m |
Utilities
|
Cable
|
Available |
|
Sewer
|
Installed |



















































