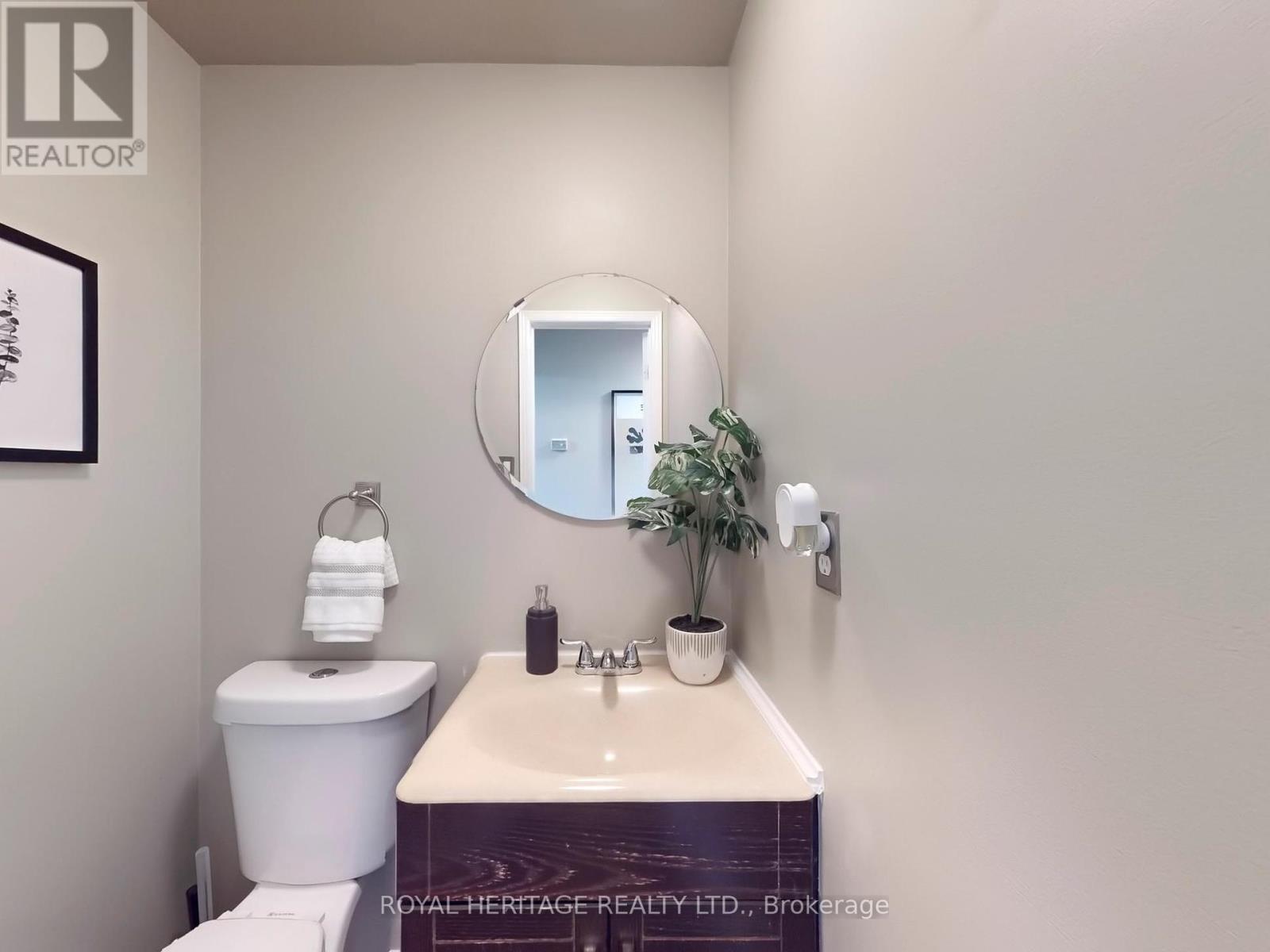45 - 10 Bassett Boulevard Whitby, Ontario L1N 9C4
3 Bedroom
2 Bathroom
1,200 - 1,399 ft2
Central Air Conditioning
Forced Air
$649,000Maintenance, Common Area Maintenance, Insurance, Parking, Water
$466.06 Monthly
Maintenance, Common Area Maintenance, Insurance, Parking, Water
$466.06 MonthlyWelcome to this charming townhome in Bradley Estates, offering 1,362 sq. ft. of stylish living space and a detached garage. Recent upgrades include a modern kitchen, updated bathroom, sleek laminate flooring, new windows, and roof shingles. The open-concept layout is perfect for comfortable living and entertaining, all within a peaceful and sought-after neighborhood. This home comes is ready for you to make it your own! (id:61476)
Open House
This property has open houses!
April
5
Saturday
Starts at:
2:00 pm
Ends at:4:00 pm
April
6
Sunday
Starts at:
2:00 pm
Ends at:4:00 pm
Property Details
| MLS® Number | E12050459 |
| Property Type | Single Family |
| Community Name | Pringle Creek |
| Amenities Near By | Park, Place Of Worship, Public Transit, Schools |
| Community Features | Pet Restrictions, Community Centre |
| Equipment Type | Water Heater - Gas |
| Features | Flat Site, In Suite Laundry |
| Parking Space Total | 2 |
| Rental Equipment Type | Water Heater - Gas |
| Structure | Patio(s) |
Building
| Bathroom Total | 2 |
| Bedrooms Above Ground | 3 |
| Bedrooms Total | 3 |
| Age | 31 To 50 Years |
| Amenities | Visitor Parking |
| Appliances | Dishwasher, Dryer, Freezer, Stove, Washer, Refrigerator |
| Basement Development | Unfinished |
| Basement Type | Full (unfinished) |
| Cooling Type | Central Air Conditioning |
| Exterior Finish | Brick |
| Fire Protection | Smoke Detectors |
| Flooring Type | Ceramic, Laminate |
| Foundation Type | Poured Concrete |
| Half Bath Total | 1 |
| Heating Fuel | Natural Gas |
| Heating Type | Forced Air |
| Stories Total | 2 |
| Size Interior | 1,200 - 1,399 Ft2 |
| Type | Row / Townhouse |
Parking
| Detached Garage | |
| Garage |
Land
| Acreage | No |
| Land Amenities | Park, Place Of Worship, Public Transit, Schools |
Rooms
| Level | Type | Length | Width | Dimensions |
|---|---|---|---|---|
| Main Level | Kitchen | 5.39 m | 2.49 m | 5.39 m x 2.49 m |
| Main Level | Dining Room | 3.05 m | 3.2 m | 3.05 m x 3.2 m |
| Main Level | Living Room | 3.38 m | 3.47 m | 3.38 m x 3.47 m |
| Upper Level | Primary Bedroom | 5.18 m | 4.3 m | 5.18 m x 4.3 m |
| Upper Level | Bedroom 2 | 2.86 m | 3.93 m | 2.86 m x 3.93 m |
| Upper Level | Bedroom 3 | 3.93 m | 2.83 m | 3.93 m x 2.83 m |
Contact Us
Contact us for more information


























