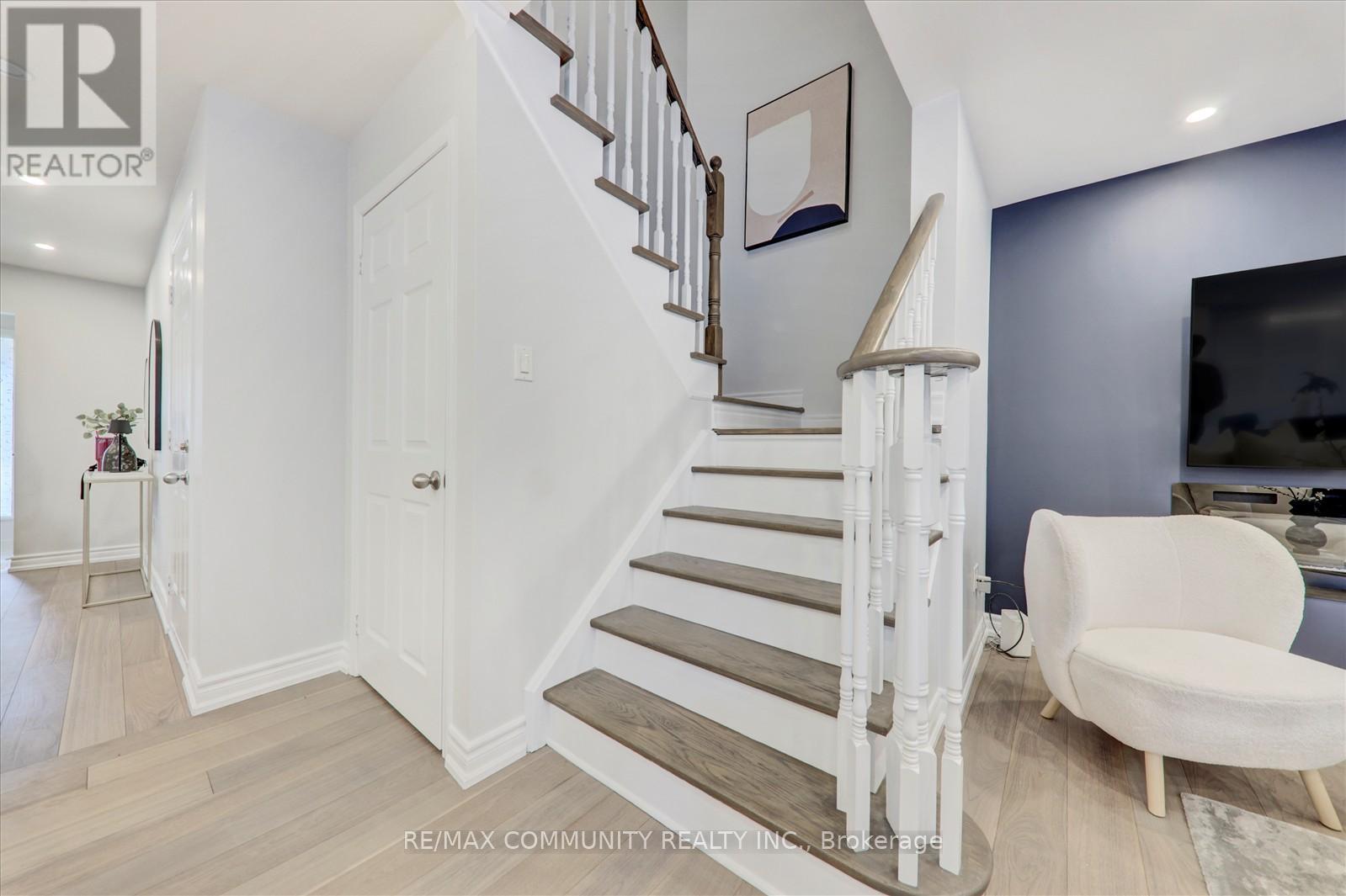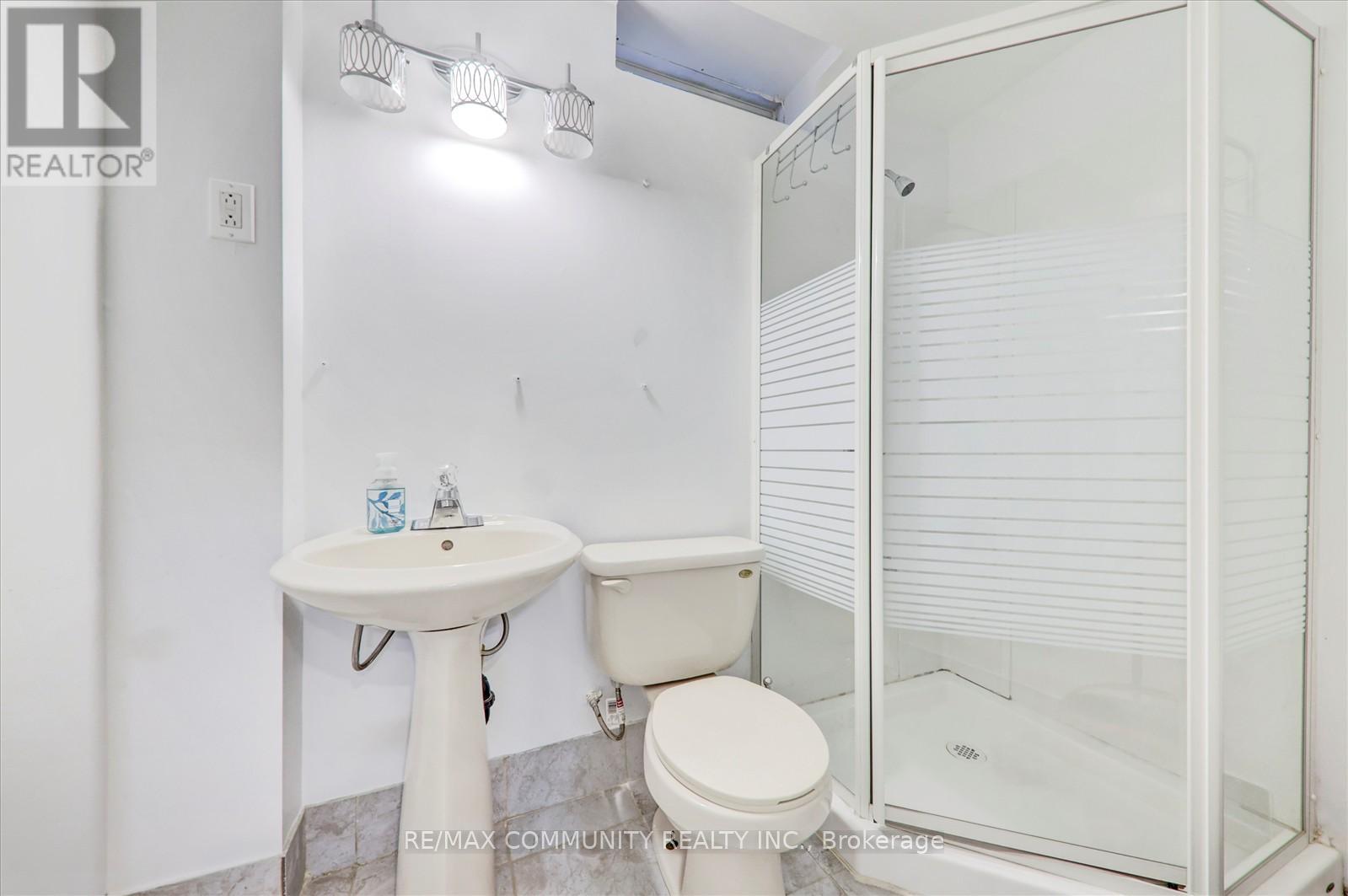4 Bedroom
4 Bathroom
1,500 - 2,000 ft2
Fireplace
Central Air Conditioning
Forced Air
$899,000
Beautifully maintained and thoughtfully upgraded home in desirable Northeast Ajax. Featuring new engineered hardwood floors on the main level, elegant oak staircase, and newer carpeting in the bedrooms. The modern kitchen boasts quartz countertops and matching backsplash, a center island, soft-close cabinetry, and porcelain floor tiles. Additional upgrades include pot lights, a stylish electric fireplace, California shutters, and a stone walkway leading to a professionally landscaped backyard. The finished basement provides added living space with a separate room, a full washroom, a spacious recreation area, and ample storage perfect for extended family or a private work-from-home setup. (id:61476)
Property Details
|
MLS® Number
|
E12098177 |
|
Property Type
|
Single Family |
|
Neigbourhood
|
Audley North |
|
Community Name
|
Northeast Ajax |
|
Parking Space Total
|
2 |
Building
|
Bathroom Total
|
4 |
|
Bedrooms Above Ground
|
3 |
|
Bedrooms Below Ground
|
1 |
|
Bedrooms Total
|
4 |
|
Amenities
|
Fireplace(s) |
|
Appliances
|
Dishwasher, Dryer, Garage Door Opener, Humidifier, Stove, Washer, Window Coverings, Refrigerator |
|
Basement Development
|
Finished |
|
Basement Type
|
N/a (finished) |
|
Construction Style Attachment
|
Semi-detached |
|
Cooling Type
|
Central Air Conditioning |
|
Exterior Finish
|
Brick |
|
Fireplace Present
|
Yes |
|
Flooring Type
|
Hardwood, Ceramic, Carpeted, Laminate |
|
Foundation Type
|
Concrete |
|
Half Bath Total
|
1 |
|
Heating Fuel
|
Natural Gas |
|
Heating Type
|
Forced Air |
|
Stories Total
|
2 |
|
Size Interior
|
1,500 - 2,000 Ft2 |
|
Type
|
House |
|
Utility Water
|
Municipal Water |
Parking
Land
|
Acreage
|
No |
|
Sewer
|
Sanitary Sewer |
|
Size Depth
|
86 Ft ,10 In |
|
Size Frontage
|
27 Ft ,10 In |
|
Size Irregular
|
27.9 X 86.9 Ft |
|
Size Total Text
|
27.9 X 86.9 Ft|under 1/2 Acre |
|
Zoning Description
|
Residential |
Rooms
| Level |
Type |
Length |
Width |
Dimensions |
|
Second Level |
Primary Bedroom |
4.88 m |
4.34 m |
4.88 m x 4.34 m |
|
Second Level |
Bedroom 2 |
3.45 m |
3.45 m |
3.45 m x 3.45 m |
|
Basement |
Bedroom 3 |
3.45 m |
3.45 m |
3.45 m x 3.45 m |
|
Basement |
Recreational, Games Room |
7.41 m |
3.66 m |
7.41 m x 3.66 m |
|
Basement |
Bedroom 4 |
3.5 m |
3.6 m |
3.5 m x 3.6 m |
|
Main Level |
Living Room |
4.01 m |
3.02 m |
4.01 m x 3.02 m |
|
Main Level |
Dining Room |
2.53 m |
2.44 m |
2.53 m x 2.44 m |
|
Main Level |
Family Room |
4.42 m |
3.35 m |
4.42 m x 3.35 m |
|
Main Level |
Kitchen |
3.75 m |
2.9 m |
3.75 m x 2.9 m |






































