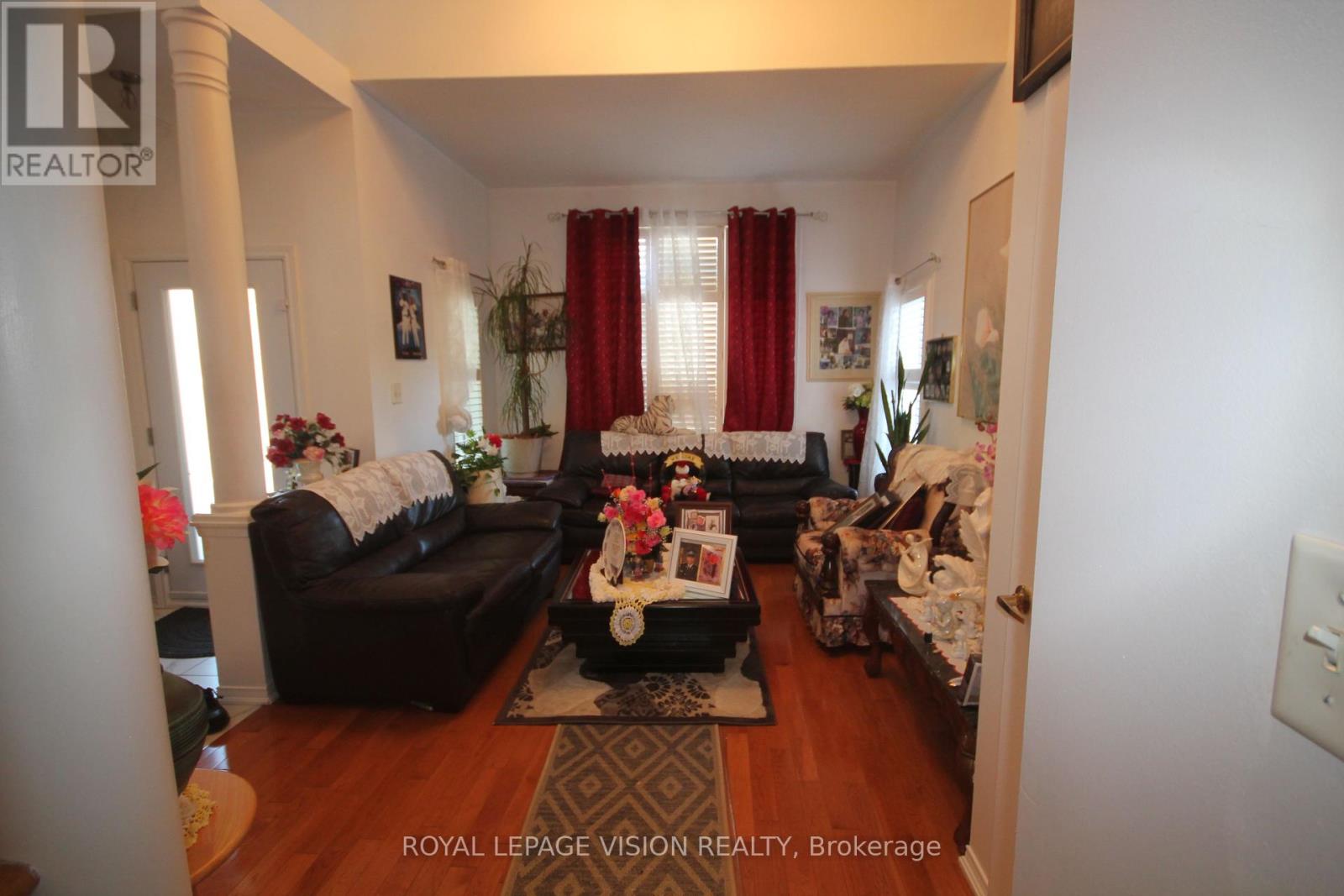6 Bedroom
4 Bathroom
2,500 - 3,000 ft2
Fireplace
Central Air Conditioning
Forced Air
$1,380,000
Beautifully Kept 4 Bedroom Home In Desirable Westney/Rossland Area. Lots Of Room For The Growing Family & It's Ready For You To Move Into. Hardwood Floors On Main Level, Oak Staircase. Family Sized E/I Kitchen Over Looks Great Room W/Gas F/P. W/O To Fully Fenced Landscaped Yard W/ Interlock Patio. 2 Storey Family Room Provides Lots Of Natural Sunlight. Master Has Hardwood, W/I Closet And Ensuite. 2 Bedroom Basement Apartment. Tenants Willing to Stay. (id:61476)
Property Details
|
MLS® Number
|
E12166496 |
|
Property Type
|
Single Family |
|
Community Name
|
Northwest Ajax |
|
Parking Space Total
|
4 |
Building
|
Bathroom Total
|
4 |
|
Bedrooms Above Ground
|
4 |
|
Bedrooms Below Ground
|
2 |
|
Bedrooms Total
|
6 |
|
Age
|
6 To 15 Years |
|
Basement Development
|
Finished |
|
Basement Type
|
Full (finished) |
|
Construction Style Attachment
|
Detached |
|
Cooling Type
|
Central Air Conditioning |
|
Exterior Finish
|
Brick |
|
Fireplace Present
|
Yes |
|
Flooring Type
|
Hardwood, Ceramic, Carpeted |
|
Foundation Type
|
Unknown |
|
Half Bath Total
|
1 |
|
Heating Fuel
|
Natural Gas |
|
Heating Type
|
Forced Air |
|
Stories Total
|
2 |
|
Size Interior
|
2,500 - 3,000 Ft2 |
|
Type
|
House |
|
Utility Water
|
Municipal Water |
Parking
Land
|
Acreage
|
No |
|
Sewer
|
Sanitary Sewer |
|
Size Depth
|
90 Ft ,2 In |
|
Size Frontage
|
42 Ft |
|
Size Irregular
|
42 X 90.2 Ft |
|
Size Total Text
|
42 X 90.2 Ft |
Rooms
| Level |
Type |
Length |
Width |
Dimensions |
|
Second Level |
Primary Bedroom |
5.15 m |
4.37 m |
5.15 m x 4.37 m |
|
Second Level |
Bedroom 2 |
5.18 m |
3.26 m |
5.18 m x 3.26 m |
|
Second Level |
Bedroom 3 |
3.47 m |
3.49 m |
3.47 m x 3.49 m |
|
Second Level |
Bedroom 4 |
3.21 m |
3.13 m |
3.21 m x 3.13 m |
|
Basement |
Bathroom |
4.78 m |
4.82 m |
4.78 m x 4.82 m |
|
Basement |
Kitchen |
3.175 m |
2.79 m |
3.175 m x 2.79 m |
|
Basement |
Bedroom 5 |
4.17 m |
5.38 m |
4.17 m x 5.38 m |
|
Main Level |
Kitchen |
5.55 m |
3.49 m |
5.55 m x 3.49 m |
|
Main Level |
Family Room |
4.69 m |
4.61 m |
4.69 m x 4.61 m |
|
Main Level |
Living Room |
4.83 m |
3.46 m |
4.83 m x 3.46 m |
|
Main Level |
Dining Room |
3.92 m |
3.5 m |
3.92 m x 3.5 m |


















