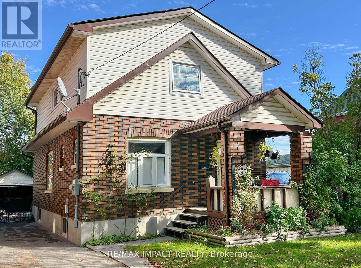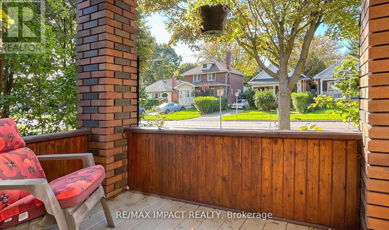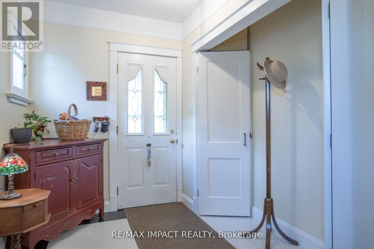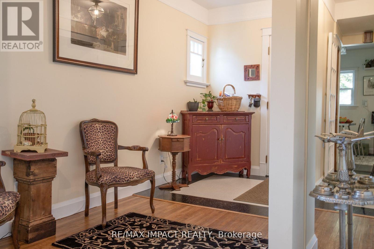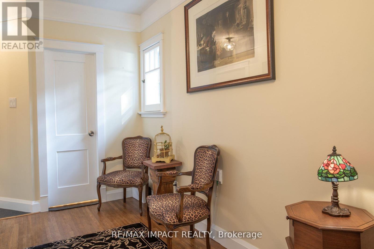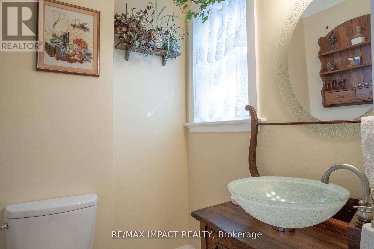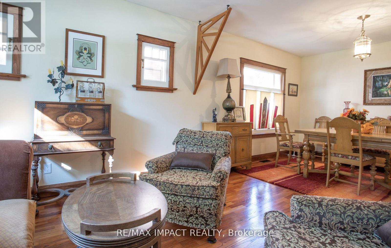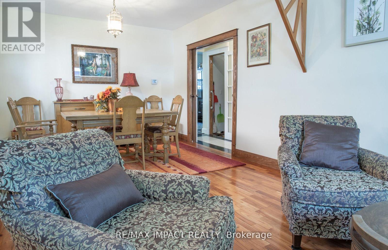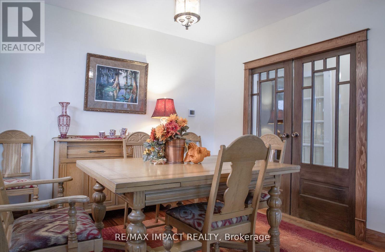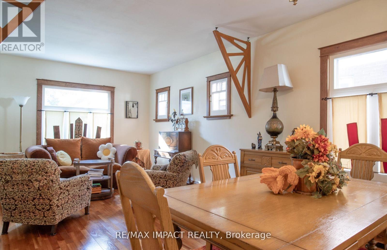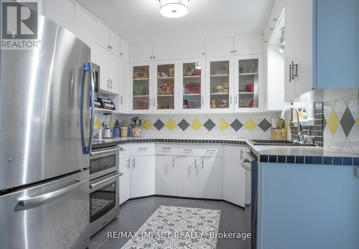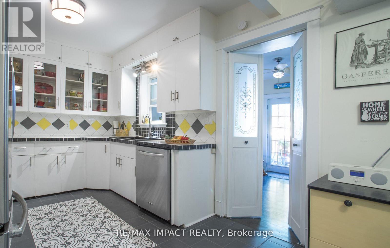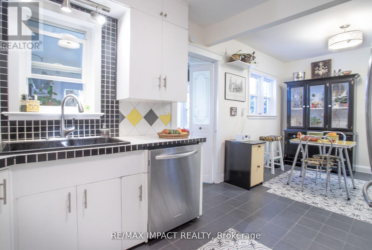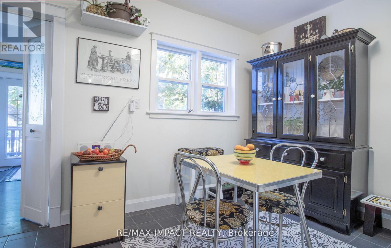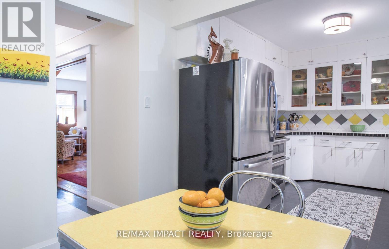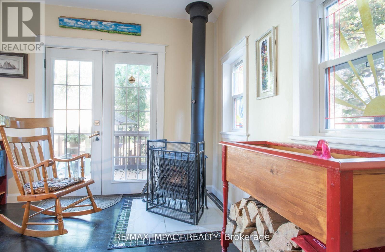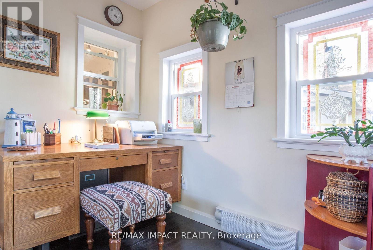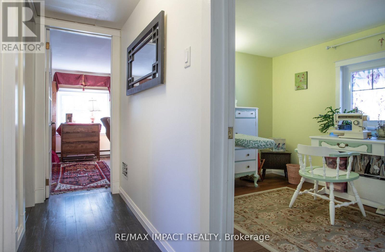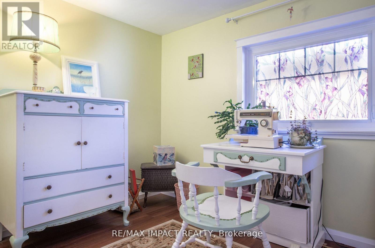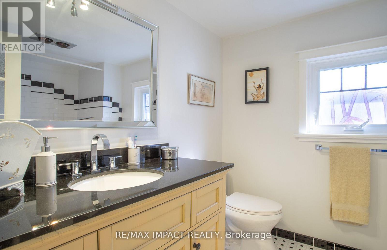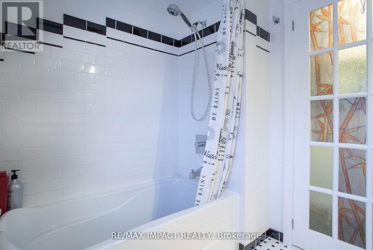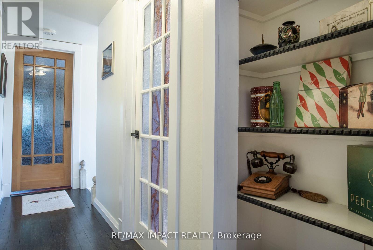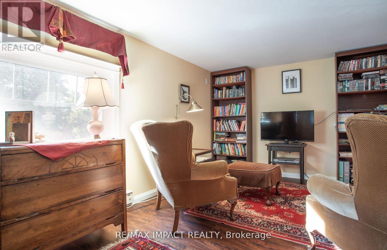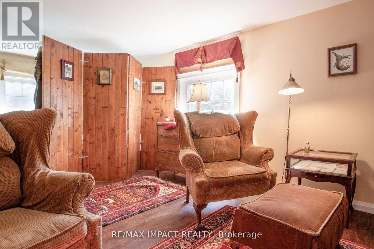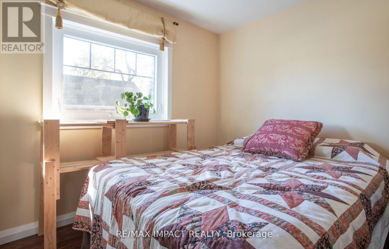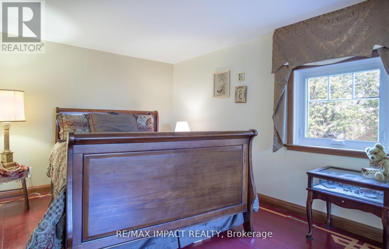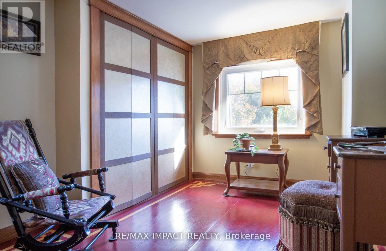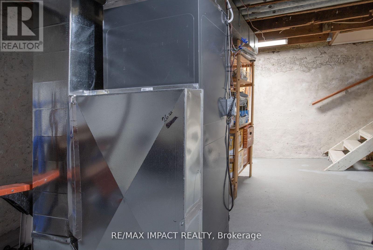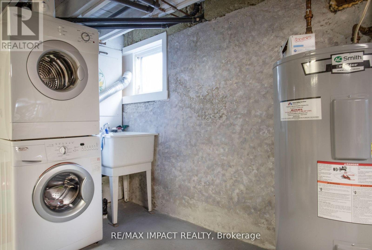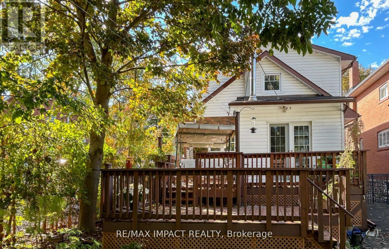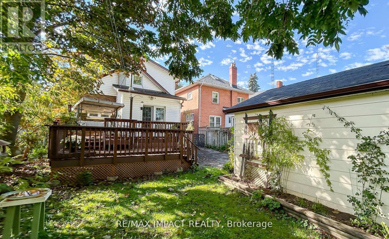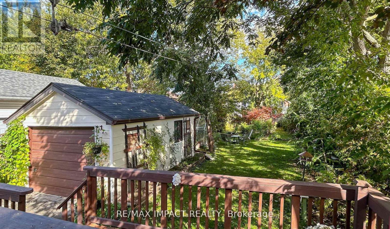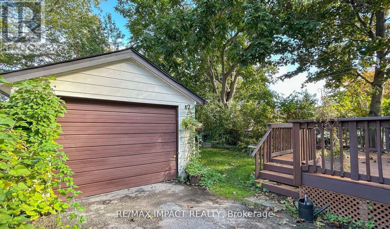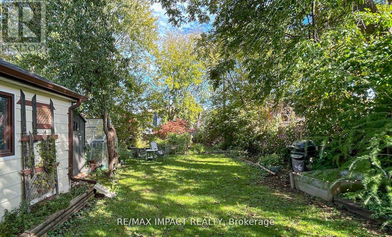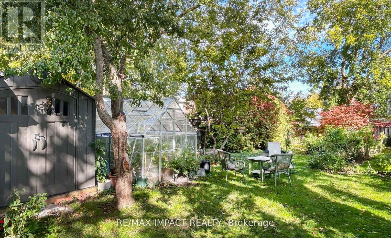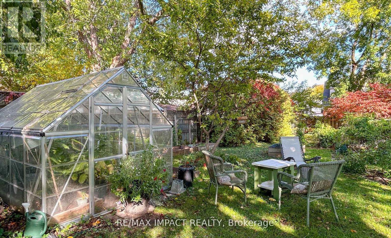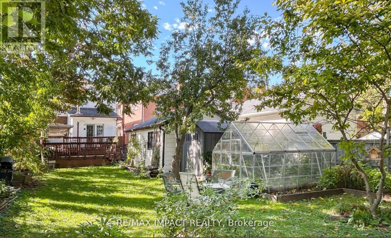3 Bedroom
2 Bathroom
1,100 - 1,500 ft2
Fireplace
Central Air Conditioning
Forced Air
$599,000
Welcome to this charming detached home, ideally located in a family-friendly neighbourhood in central Oshawa - just steps from major amenities, shops, and transit. This inviting 3 bedroom, 2 bathroom property sits on a deep lot with a private, fenced yard featuring a spacious deck, storage shed and greenhouse. The detached garage and long driveway provide ample parking. Inside, you'll find a warm and functional layout with pockets of hardwood flooring that add character throughout. Efficient heating and cooling are provided through a modern heat exchanger system, ensuring comfort in every season. A cozy sunroom with a woodstove offers the perfect spot to relax all year round, while the welcoming front porch is ideal for morning coffee or greeting neighbours. Whether you're a first-time buyer, downsizer, or investor, this well-maintained home offers exceptional value in a convenient, sought-after location. (id:61476)
Property Details
|
MLS® Number
|
E12544506 |
|
Property Type
|
Single Family |
|
Neigbourhood
|
Vanier |
|
Community Name
|
Vanier |
|
Equipment Type
|
Water Heater - Electric, Water Heater |
|
Features
|
Carpet Free |
|
Parking Space Total
|
4 |
|
Rental Equipment Type
|
Water Heater - Electric, Water Heater |
Building
|
Bathroom Total
|
2 |
|
Bedrooms Above Ground
|
3 |
|
Bedrooms Total
|
3 |
|
Age
|
51 To 99 Years |
|
Appliances
|
Water Heater, Dishwasher, Dryer, Microwave, Stove, Washer, Window Coverings, Refrigerator |
|
Basement Development
|
Unfinished |
|
Basement Type
|
N/a (unfinished) |
|
Construction Style Attachment
|
Detached |
|
Cooling Type
|
Central Air Conditioning |
|
Exterior Finish
|
Brick, Vinyl Siding |
|
Fireplace Present
|
Yes |
|
Fireplace Type
|
Woodstove |
|
Flooring Type
|
Hardwood, Tile, Vinyl |
|
Foundation Type
|
Poured Concrete |
|
Half Bath Total
|
1 |
|
Heating Fuel
|
Electric |
|
Heating Type
|
Forced Air |
|
Stories Total
|
2 |
|
Size Interior
|
1,100 - 1,500 Ft2 |
|
Type
|
House |
|
Utility Water
|
Municipal Water |
Parking
Land
|
Acreage
|
No |
|
Sewer
|
Sanitary Sewer |
|
Size Depth
|
189 Ft |
|
Size Frontage
|
31 Ft |
|
Size Irregular
|
31 X 189 Ft |
|
Size Total Text
|
31 X 189 Ft |
Rooms
| Level |
Type |
Length |
Width |
Dimensions |
|
Second Level |
Primary Bedroom |
6.07 m |
3.04 m |
6.07 m x 3.04 m |
|
Second Level |
Bedroom 2 |
3.81 m |
2.89 m |
3.81 m x 2.89 m |
|
Second Level |
Bedroom 3 |
6.07 m |
2.89 m |
6.07 m x 2.89 m |
|
Main Level |
Foyer |
3.05 m |
1.87 m |
3.05 m x 1.87 m |
|
Main Level |
Dining Room |
3.45 m |
3.42 m |
3.45 m x 3.42 m |
|
Main Level |
Living Room |
3.43 m |
3.27 m |
3.43 m x 3.27 m |
|
Main Level |
Kitchen |
2.48 m |
2.74 m |
2.48 m x 2.74 m |
|
Main Level |
Sunroom |
2.61 m |
3.09 m |
2.61 m x 3.09 m |


