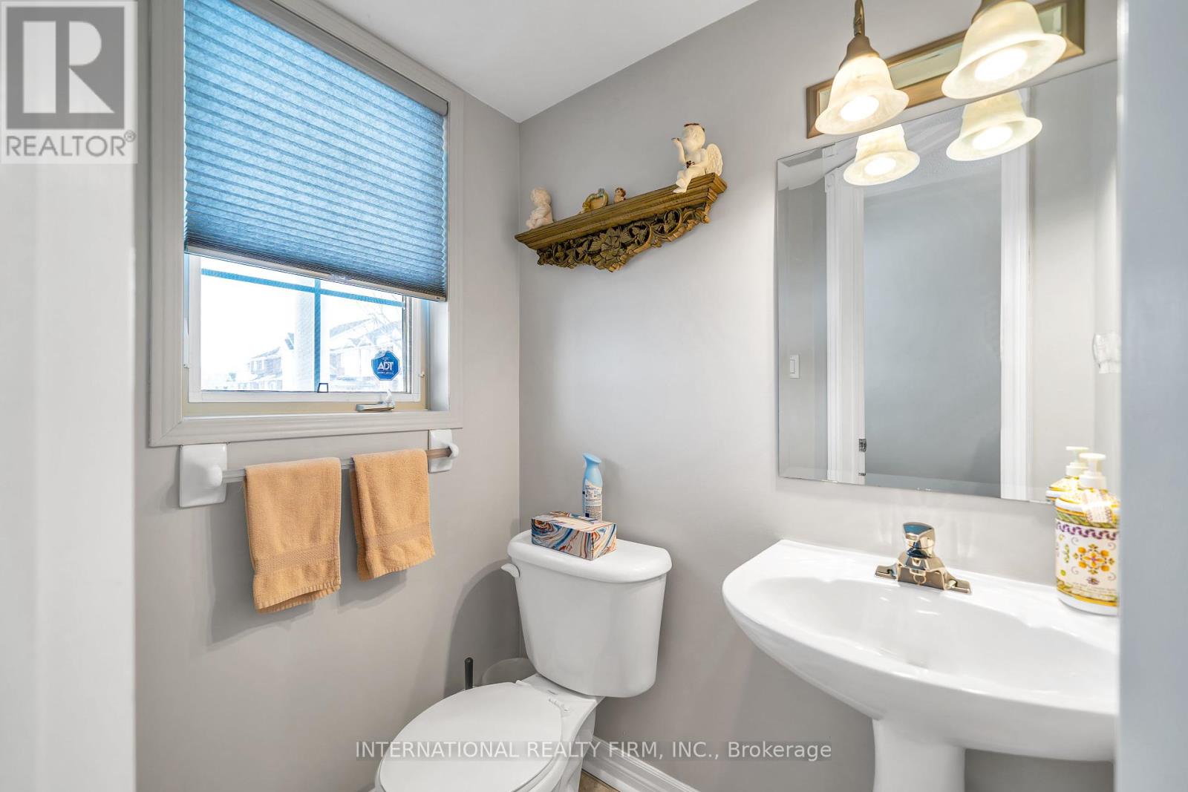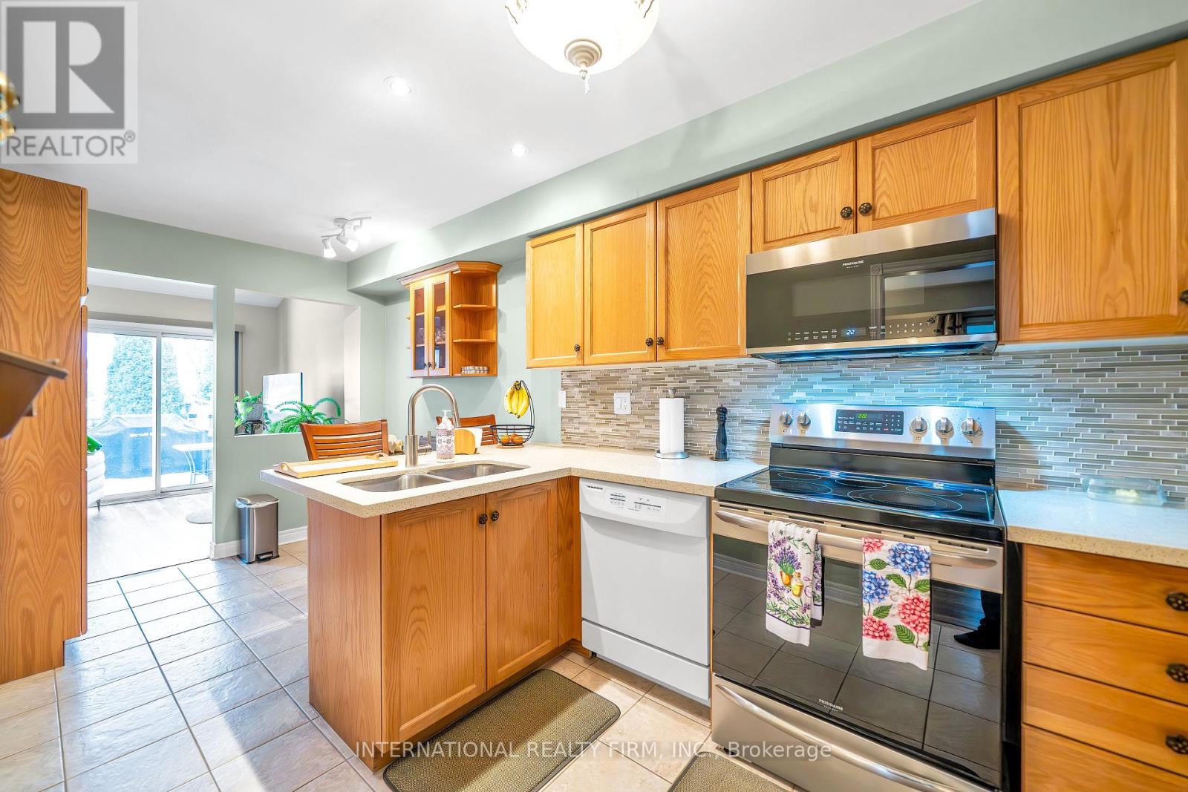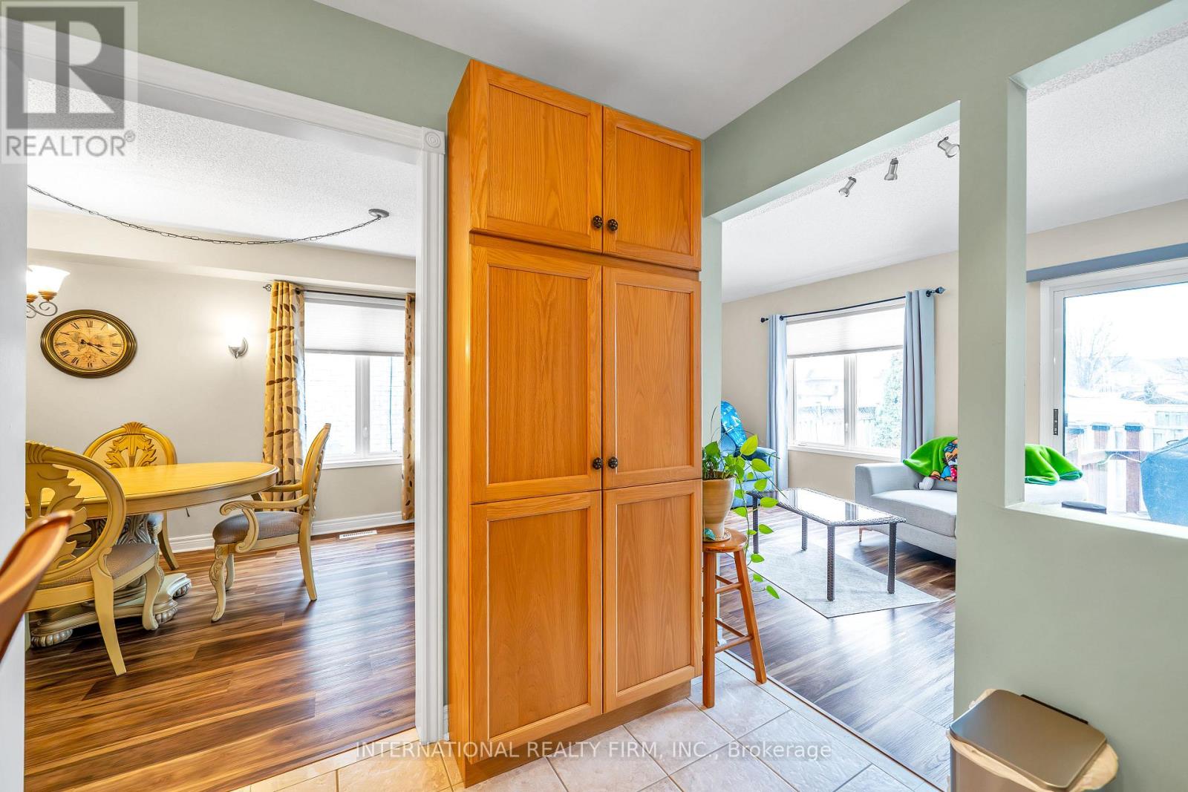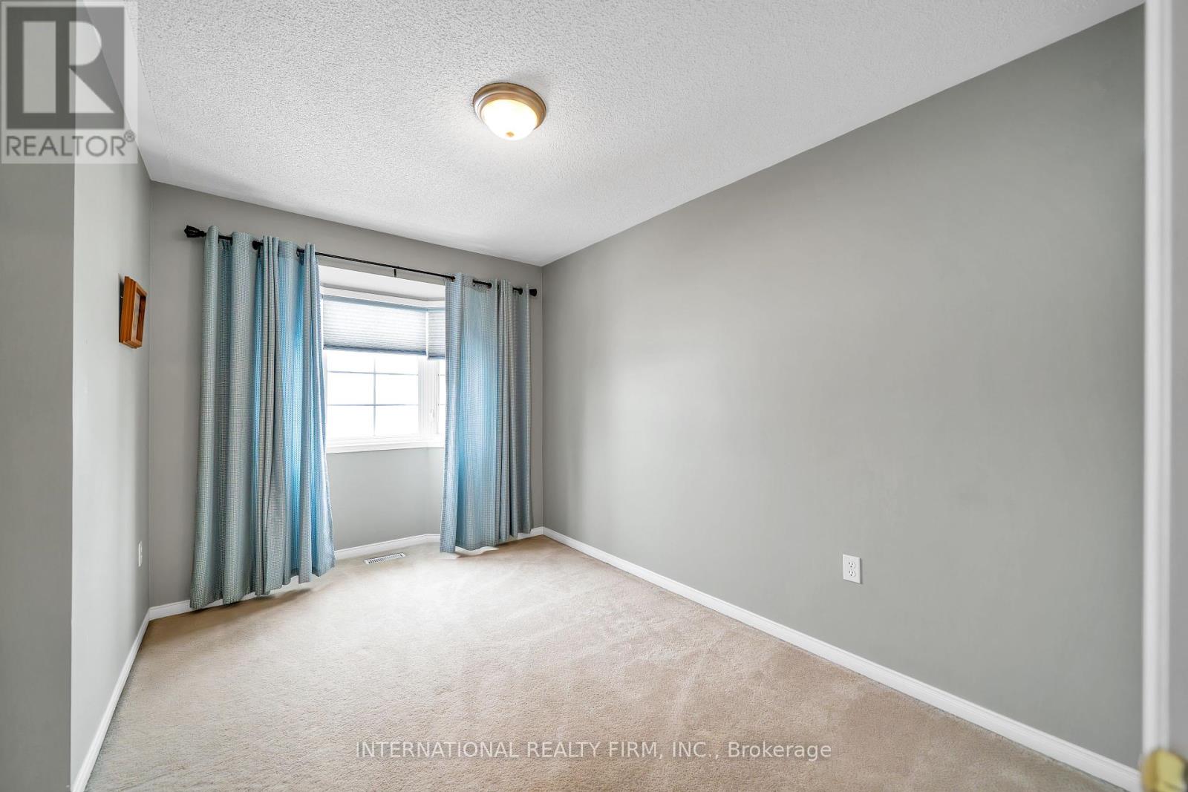4 Bedroom
3 Bathroom
1,500 - 2,000 ft2
Central Air Conditioning
Forced Air
$849,999
This beautiful freehold end unit townhome home (no POTL fees/maintenance fees) is turn-key, located in the wonderful family friendly neighborhood of Pringle-Creek, close to great schools & parks. Centrally located near grocery stores, retail, restaurants, Thermea spa, transit, go station, and major highways (401/412/407). It boasts 3+1 bedrooms, 3 washrooms, bonus family room & finished basement. Roof 2017. Cellular shades installed throughout the entire home. S/S appliances. Walk out deck to fenced in backyard with a side entrance. Master Bedroom has a walk-in closet and en-suite washroom. Automatic Garage door opener. Come and see all this house & neighborhood have to offer! (id:61476)
Property Details
|
MLS® Number
|
E12027487 |
|
Property Type
|
Single Family |
|
Community Name
|
Pringle Creek |
|
Parking Space Total
|
3 |
Building
|
Bathroom Total
|
3 |
|
Bedrooms Above Ground
|
3 |
|
Bedrooms Below Ground
|
1 |
|
Bedrooms Total
|
4 |
|
Appliances
|
Garage Door Opener Remote(s), All, Dishwasher, Dryer, Microwave, Stove, Washer, Refrigerator |
|
Basement Development
|
Finished |
|
Basement Type
|
N/a (finished) |
|
Construction Style Attachment
|
Attached |
|
Cooling Type
|
Central Air Conditioning |
|
Exterior Finish
|
Brick |
|
Foundation Type
|
Concrete |
|
Half Bath Total
|
1 |
|
Heating Fuel
|
Natural Gas |
|
Heating Type
|
Forced Air |
|
Stories Total
|
2 |
|
Size Interior
|
1,500 - 2,000 Ft2 |
|
Type
|
Row / Townhouse |
|
Utility Water
|
Municipal Water |
Parking
Land
|
Acreage
|
No |
|
Sewer
|
Sanitary Sewer |
|
Size Depth
|
101 Ft ,1 In |
|
Size Frontage
|
25 Ft ,4 In |
|
Size Irregular
|
25.4 X 101.1 Ft |
|
Size Total Text
|
25.4 X 101.1 Ft |
Rooms
| Level |
Type |
Length |
Width |
Dimensions |
|
Second Level |
Bedroom |
5.61 m |
3.81 m |
5.61 m x 3.81 m |
|
Second Level |
Bedroom 2 |
4.27 m |
2.65 m |
4.27 m x 2.65 m |
|
Second Level |
Bedroom 3 |
3.44 m |
2.59 m |
3.44 m x 2.59 m |
|
Ground Level |
Living Room |
6.1 m |
2.77 m |
6.1 m x 2.77 m |
|
Ground Level |
Family Room |
5.22 m |
3.05 m |
5.22 m x 3.05 m |
|
Ground Level |
Eating Area |
2.41 m |
2.32 m |
2.41 m x 2.32 m |
|
Ground Level |
Kitchen |
3.35 m |
2.41 m |
3.35 m x 2.41 m |





















































