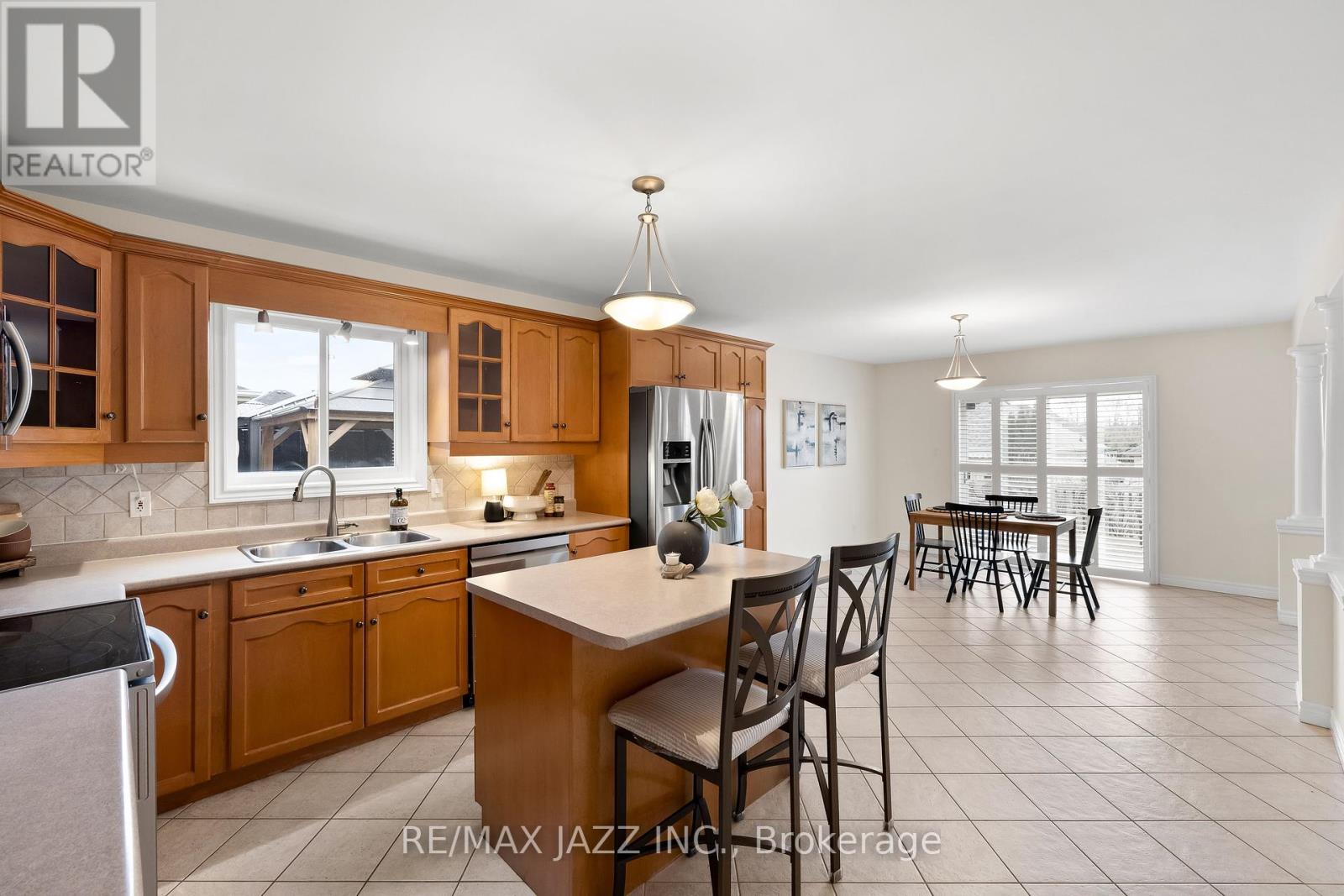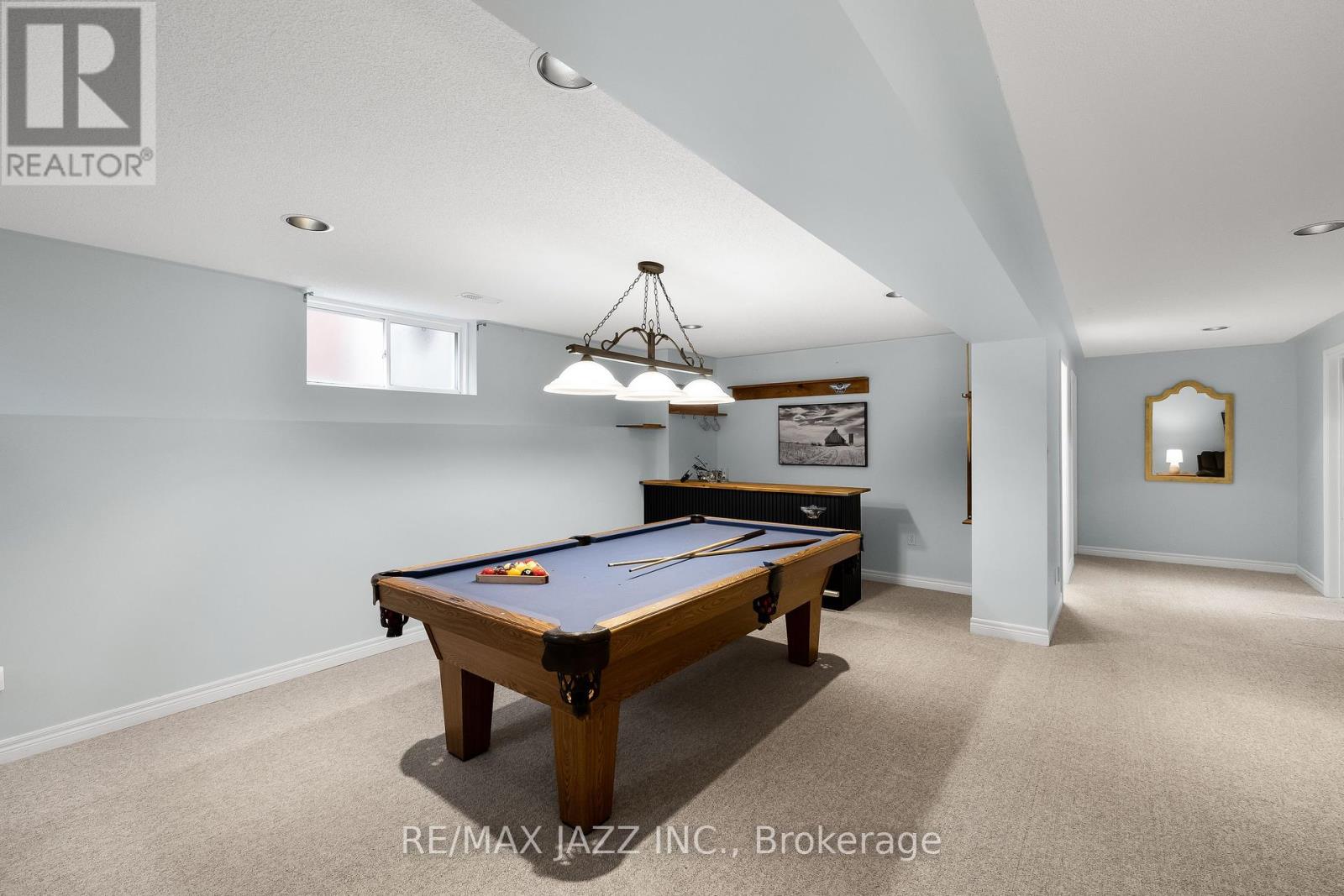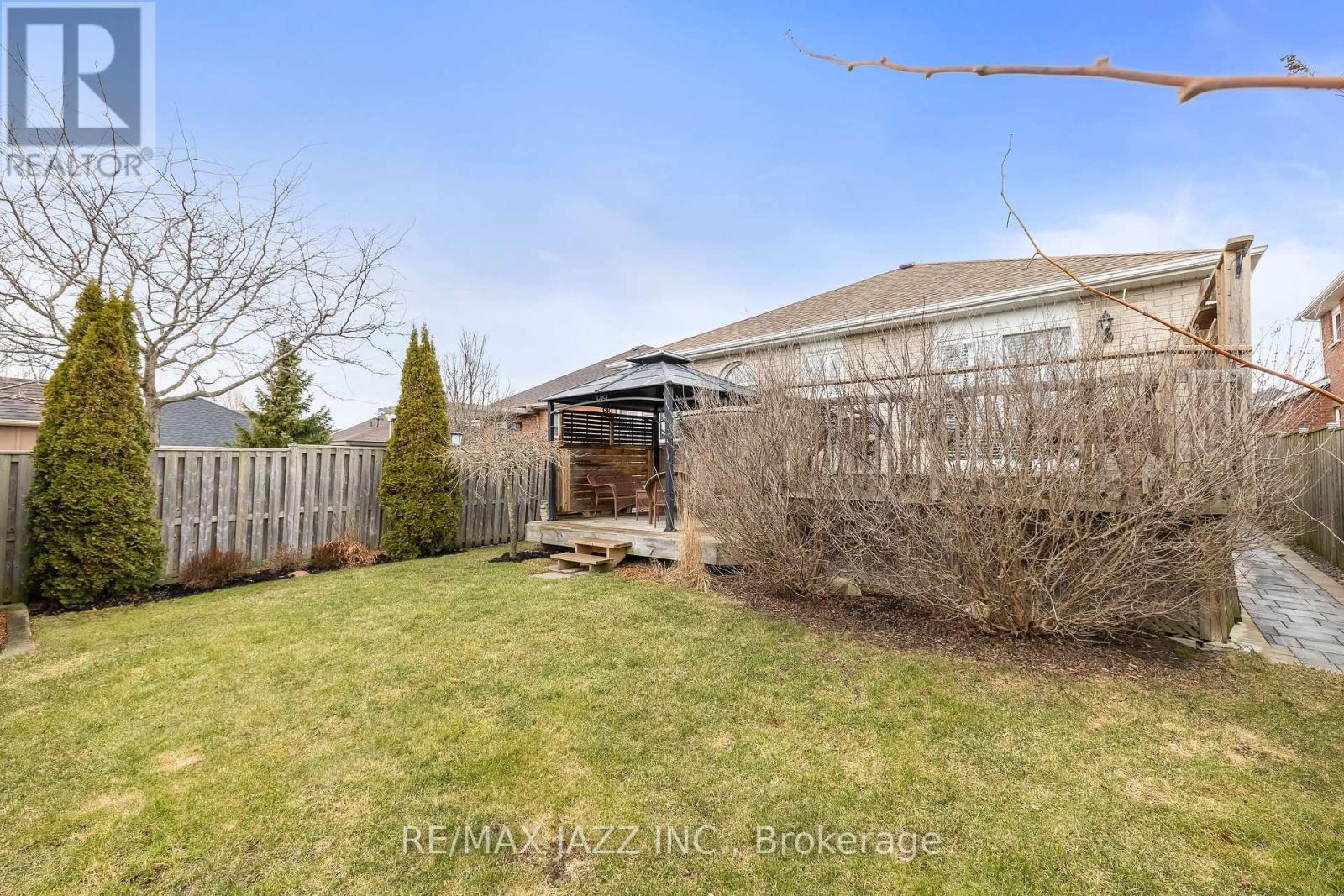45 William Jose Court Clarington, Ontario L1B 1N7
$799,000
Welcome to this spacious and lovingly maintained all-brick bungalow in the heart of beautiful Newcastle. This 3-bedroom, 2-bath home offers 1,714 sq ft of thoughtfully designed living space perfect for downsizers or first-time buyers looking for comfort and charm. The spacious eat-in kitchen with centre island opens into a sunken family room featuring hardwood floors, gas fireplace, and California shutters. Walk out to a two-level deck and private yard ideal for relaxing or entertaining.The primary bedroom features a large walk-in closet and a recently renovated 3-piece ensuite with a separate shower. Both main-floor bedrooms have updated flooring for a fresh, modern touch.The fully finished basement adds even more living space with a generous third bedroom (large windows and walk-in closet), a rec room with second gas fireplace, and ample storage.Beautiful interlocking walkway at the front of the home leads to a welcoming stone porch, main floor laundry, inside access to garage. Just a short walk to downtown Newcastle's restaurants and shops. (id:61476)
Open House
This property has open houses!
11:00 am
Ends at:1:00 pm
2:00 pm
Ends at:4:00 pm
Property Details
| MLS® Number | E12044498 |
| Property Type | Single Family |
| Community Name | Newcastle |
| Parking Space Total | 4 |
| Structure | Deck |
Building
| Bathroom Total | 3 |
| Bedrooms Above Ground | 2 |
| Bedrooms Below Ground | 1 |
| Bedrooms Total | 3 |
| Age | 16 To 30 Years |
| Appliances | Water Heater, Water Meter, Dishwasher, Dryer, Garage Door Opener, Microwave, Stove, Washer, Refrigerator |
| Architectural Style | Bungalow |
| Basement Development | Finished |
| Basement Type | N/a (finished) |
| Construction Style Attachment | Detached |
| Cooling Type | Central Air Conditioning |
| Exterior Finish | Brick |
| Fireplace Present | Yes |
| Fireplace Total | 2 |
| Flooring Type | Hardwood, Ceramic |
| Foundation Type | Concrete |
| Half Bath Total | 1 |
| Heating Fuel | Natural Gas |
| Heating Type | Forced Air |
| Stories Total | 1 |
| Type | House |
| Utility Water | Municipal Water |
Parking
| Attached Garage | |
| Garage |
Land
| Acreage | No |
| Sewer | Sanitary Sewer |
| Size Depth | 130 Ft |
| Size Frontage | 39 Ft ,4 In |
| Size Irregular | 39.37 X 130 Ft |
| Size Total Text | 39.37 X 130 Ft |
Rooms
| Level | Type | Length | Width | Dimensions |
|---|---|---|---|---|
| Basement | Recreational, Games Room | 8.7 m | 7.18 m | 8.7 m x 7.18 m |
| Basement | Bedroom 3 | 6.6 m | 3.47 m | 6.6 m x 3.47 m |
| Main Level | Living Room | 3.99 m | 3.75 m | 3.99 m x 3.75 m |
| Main Level | Dining Room | 4.8 m | 3.77 m | 4.8 m x 3.77 m |
| Main Level | Kitchen | 4.6 m | 3.74 m | 4.6 m x 3.74 m |
| Main Level | Eating Area | 3.78 m | 3.32 m | 3.78 m x 3.32 m |
| Main Level | Family Room | 5.13 m | 3.64 m | 5.13 m x 3.64 m |
| Main Level | Primary Bedroom | 5.16 m | 3.63 m | 5.16 m x 3.63 m |
| Main Level | Bedroom 2 | 4.13 m | 2.71 m | 4.13 m x 2.71 m |
Utilities
| Cable | Available |
| Sewer | Installed |
Contact Us
Contact us for more information









































