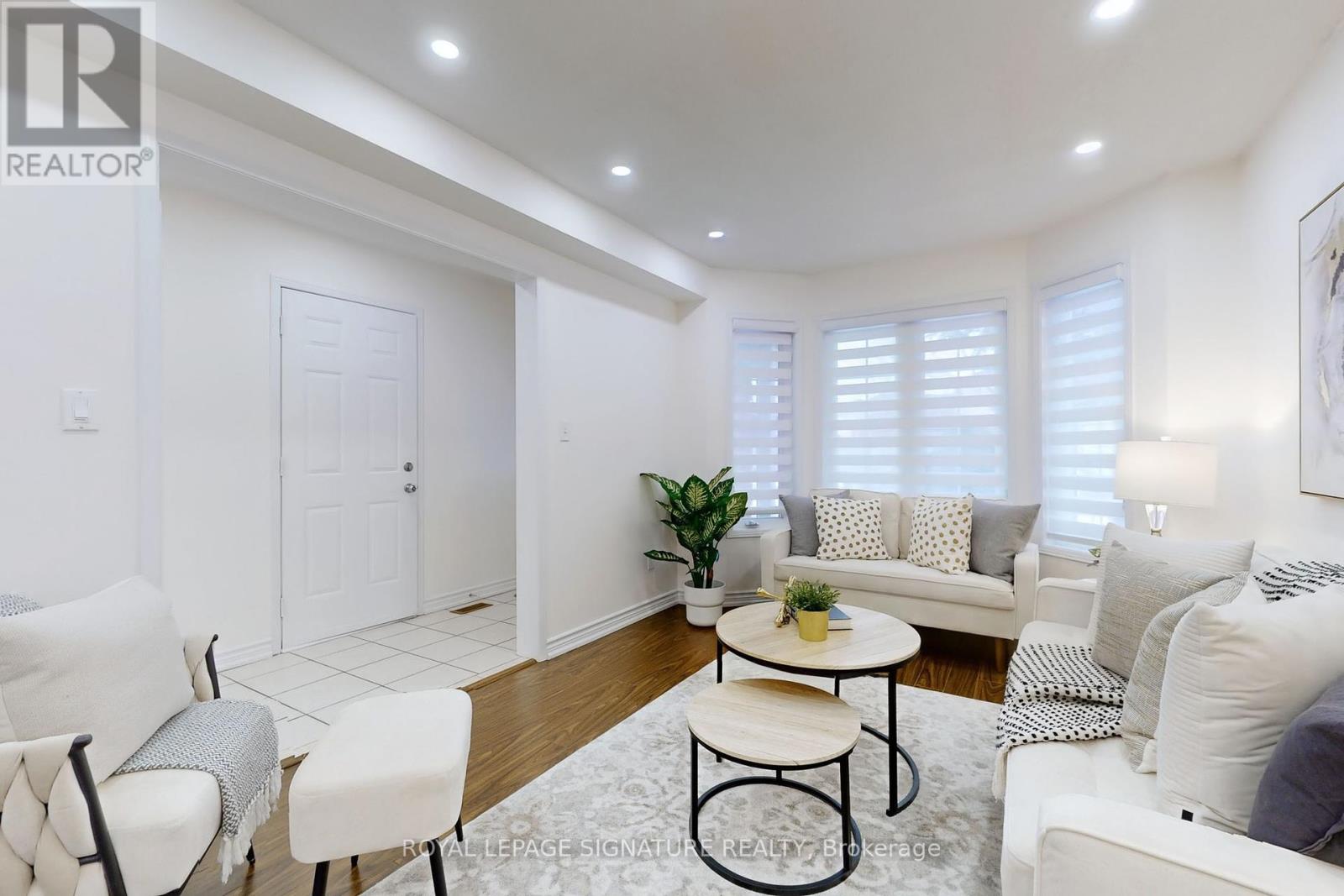4 Bedroom
4 Bathroom
1,500 - 2,000 ft2
Fireplace
Central Air Conditioning
Forced Air
$879,000
Beautifully finished home, top to bottom, is ready for you to move in and enjoy! Freshly painted with a bright and inviting foyer featuring a mirrored hall closet door. The main floor boasts a convenient laundry room and a stylish kitchen with a cozy breakfast area overlooking the spacious family room. Step outside to a large, pie-shaped fenced backyard with a walkout deck perfect for entertaining! The primary bedroom is a true retreat ,complete with an ensuite and a walk-in closet. The fabulous, sun-filled walkout basement offers incredible versatility, featuring an additional bedroom, a great room with a gas fireplace, and a walkout to a lower deck. This space can easily be converted into a separate rental unit for additional income. Other highlights include brand-new Delta blinds, upgraded washrooms with modern vanities and smart mirrors, and a new furnace (2022). Conveniently located within walking distance to the mall and amenities. A perfect blend of style, comfort, and investment potential dont miss out on this exceptional home! (id:61476)
Property Details
|
MLS® Number
|
E12101252 |
|
Property Type
|
Single Family |
|
Neigbourhood
|
Centennial |
|
Community Name
|
Centennial |
|
Amenities Near By
|
Park, Schools |
|
Features
|
Carpet Free |
|
Parking Space Total
|
3 |
Building
|
Bathroom Total
|
4 |
|
Bedrooms Above Ground
|
3 |
|
Bedrooms Below Ground
|
1 |
|
Bedrooms Total
|
4 |
|
Age
|
16 To 30 Years |
|
Amenities
|
Fireplace(s) |
|
Appliances
|
Garage Door Opener Remote(s), Blinds, Dishwasher, Dryer, Garage Door Opener, Hood Fan, Stove, Washer, Refrigerator |
|
Basement Development
|
Finished |
|
Basement Features
|
Walk Out |
|
Basement Type
|
N/a (finished) |
|
Construction Style Attachment
|
Detached |
|
Cooling Type
|
Central Air Conditioning |
|
Exterior Finish
|
Brick, Vinyl Siding |
|
Fire Protection
|
Smoke Detectors |
|
Fireplace Present
|
Yes |
|
Fireplace Total
|
1 |
|
Flooring Type
|
Hardwood, Tile |
|
Foundation Type
|
Concrete |
|
Half Bath Total
|
2 |
|
Heating Fuel
|
Natural Gas |
|
Heating Type
|
Forced Air |
|
Stories Total
|
2 |
|
Size Interior
|
1,500 - 2,000 Ft2 |
|
Type
|
House |
|
Utility Water
|
Municipal Water |
Parking
Land
|
Acreage
|
No |
|
Land Amenities
|
Park, Schools |
|
Sewer
|
Sanitary Sewer |
|
Size Frontage
|
29 Ft ,6 In |
|
Size Irregular
|
29.5 Ft |
|
Size Total Text
|
29.5 Ft|under 1/2 Acre |
Rooms
| Level |
Type |
Length |
Width |
Dimensions |
|
Second Level |
Primary Bedroom |
4.6 m |
3.65 m |
4.6 m x 3.65 m |
|
Second Level |
Bedroom 2 |
3.55 m |
3.55 m |
3.55 m x 3.55 m |
|
Second Level |
Bedroom 3 |
3.55 m |
3.06 m |
3.55 m x 3.06 m |
|
Second Level |
Bathroom |
|
|
Measurements not available |
|
Basement |
Bedroom 4 |
|
|
Measurements not available |
|
Basement |
Bathroom |
|
|
Measurements not available |
|
Main Level |
Living Room |
4.46 m |
3.2 m |
4.46 m x 3.2 m |
|
Main Level |
Dining Room |
3.1 m |
3.1 m |
3.1 m x 3.1 m |
|
Main Level |
Family Room |
4.32 m |
3.1 m |
4.32 m x 3.1 m |
|
Main Level |
Kitchen |
5.07 m |
3.65 m |
5.07 m x 3.65 m |
|
Main Level |
Laundry Room |
|
|
Measurements not available |
|
Main Level |
Bathroom |
|
|
Measurements not available |
Utilities
|
Cable
|
Available |
|
Sewer
|
Installed |










































