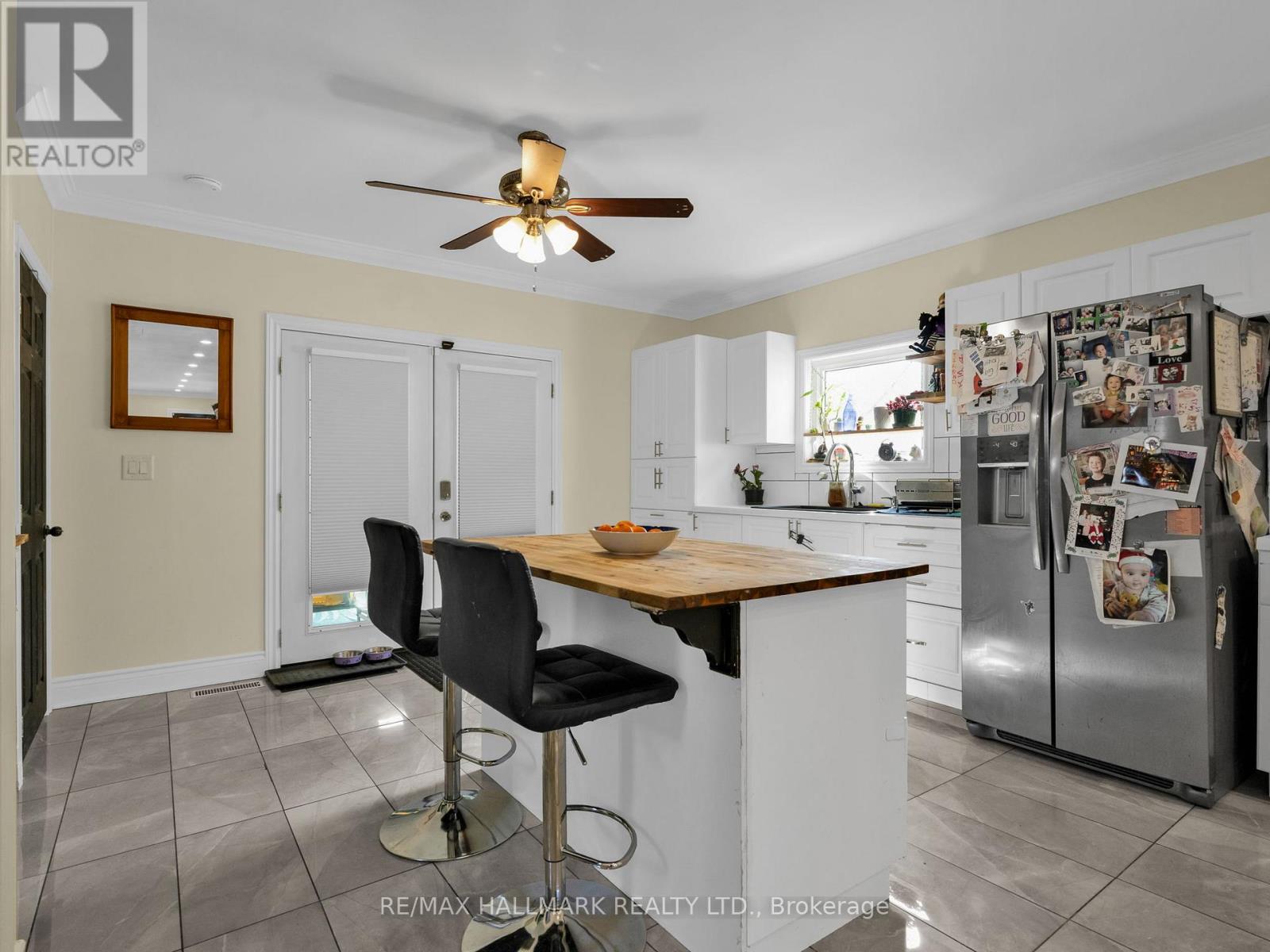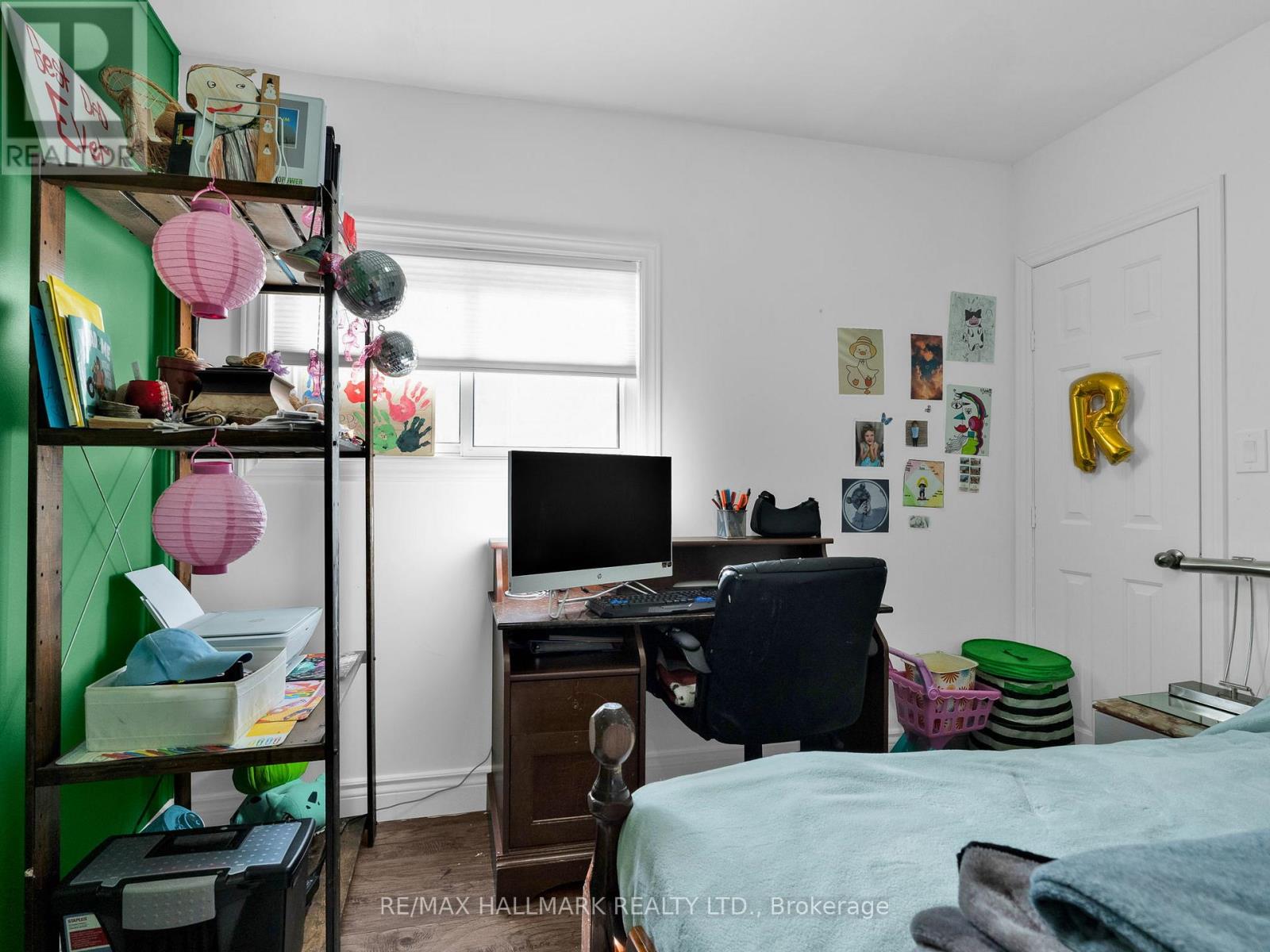4 Bedroom
2 Bathroom
1,500 - 2,000 ft2
Central Air Conditioning
Forced Air
$599,999
Beautiful Detached 4 Bedroom, 2 Bathroom Home On Very Quiet Street!! Modern Open Concept Living Room Area For Family Entertaining, Fully Renovated Open-Concept Kitchen With Island, New Tile Floor, New Cabinets, New Quartz Countertops, New Stainless Steel Appliances, Double France Door Refrigerator, Perfect For Foodies And Entertainers Alike. This New Kitchen Was Designed For Those Who Love To Cook And Impress!! One Bedroom On The Main Floor, Can Be A Bedroom Or A Work From Home Office Space!! Upstairs You Have The Large Master Bedroom With Double Closets, Two Good Sized Bedrooms, 4 Piece Bathroom, Upper Level Laundry, No Walking Up And Down Stairs Anymore. Home Has Central Vac. Love To Entertain? You're In Luck! With A Walkout To The Backyard, Is An Entertainer's Dream, A Private Covered Deck Ready For Your BBQs And Outdoor Parties, Lots Of Green Grass For Kids To Play Games. Private Driveway, With Detached Dream Garage / Workshop With Mezzanine, Separate Electricity, Separate Heating!! Home And Garage / Workshop Have Metal Roof, They Last A Life Time!! Great Location, 401 Highway, 5 Min Walk To Great Public Schools, Smart Centre Plaza, Walmart, Rona, Banks, Restaurants, Etc. (id:61476)
Property Details
|
MLS® Number
|
E12066249 |
|
Property Type
|
Single Family |
|
Neigbourhood
|
Vanier |
|
Community Name
|
Vanier |
|
Amenities Near By
|
Park, Public Transit, Schools |
|
Parking Space Total
|
4 |
Building
|
Bathroom Total
|
2 |
|
Bedrooms Above Ground
|
4 |
|
Bedrooms Total
|
4 |
|
Appliances
|
Water Heater, Blinds, Dishwasher, Dryer, Hood Fan, Microwave, Stove, Washer, Refrigerator |
|
Basement Development
|
Unfinished |
|
Basement Type
|
Full (unfinished) |
|
Construction Style Attachment
|
Detached |
|
Cooling Type
|
Central Air Conditioning |
|
Exterior Finish
|
Vinyl Siding |
|
Flooring Type
|
Ceramic, Laminate, Carpeted |
|
Foundation Type
|
Block |
|
Half Bath Total
|
1 |
|
Heating Fuel
|
Natural Gas |
|
Heating Type
|
Forced Air |
|
Stories Total
|
2 |
|
Size Interior
|
1,500 - 2,000 Ft2 |
|
Type
|
House |
|
Utility Water
|
Municipal Water |
Parking
Land
|
Acreage
|
No |
|
Fence Type
|
Fenced Yard |
|
Land Amenities
|
Park, Public Transit, Schools |
|
Sewer
|
Sanitary Sewer |
|
Size Depth
|
115 Ft |
|
Size Frontage
|
40 Ft |
|
Size Irregular
|
40 X 115 Ft |
|
Size Total Text
|
40 X 115 Ft |
|
Zoning Description
|
Residential |
Rooms
| Level |
Type |
Length |
Width |
Dimensions |
|
Second Level |
Primary Bedroom |
3.79 m |
4.94 m |
3.79 m x 4.94 m |
|
Second Level |
Bedroom 2 |
3.97 m |
4.1 m |
3.97 m x 4.1 m |
|
Second Level |
Bedroom 3 |
2.65 m |
2.69 m |
2.65 m x 2.69 m |
|
Main Level |
Kitchen |
6.36 m |
5.03 m |
6.36 m x 5.03 m |
|
Main Level |
Dining Room |
3.69 m |
3.5 m |
3.69 m x 3.5 m |
|
Main Level |
Living Room |
4.93 m |
5 m |
4.93 m x 5 m |
|
Main Level |
Bedroom |
3.26 m |
2.28 m |
3.26 m x 2.28 m |


































