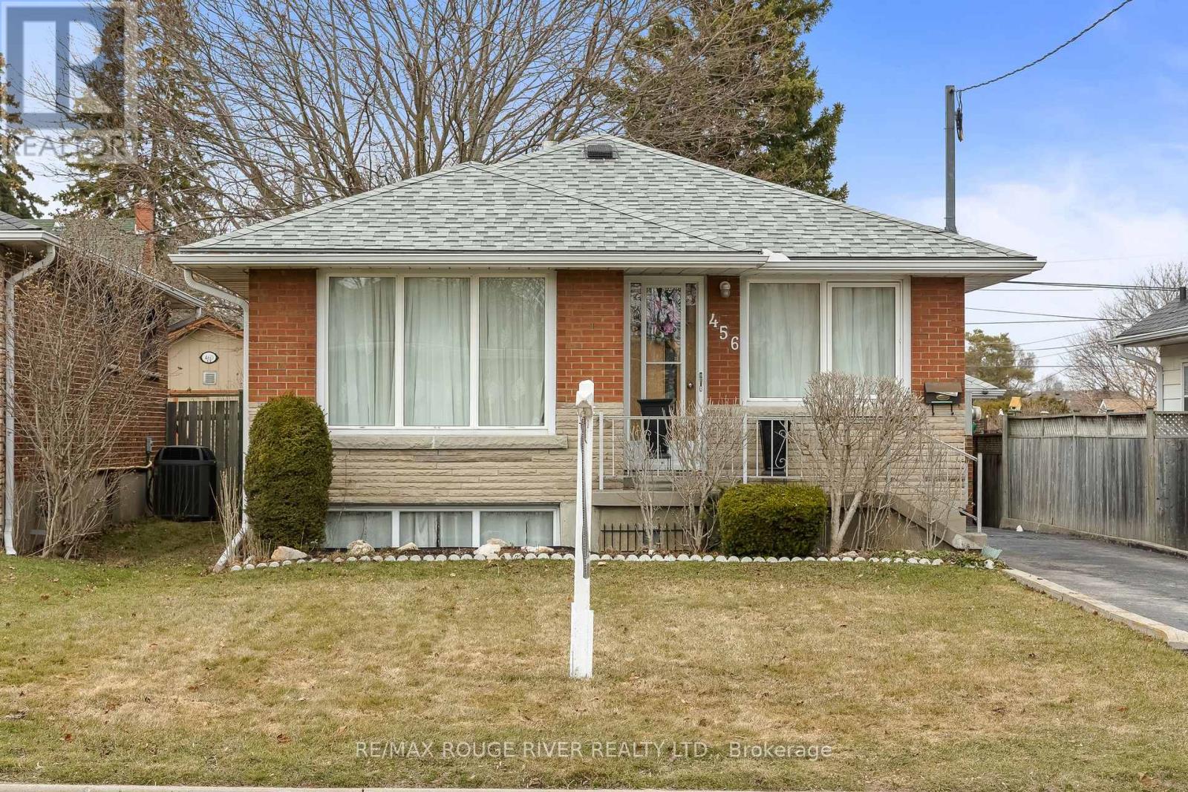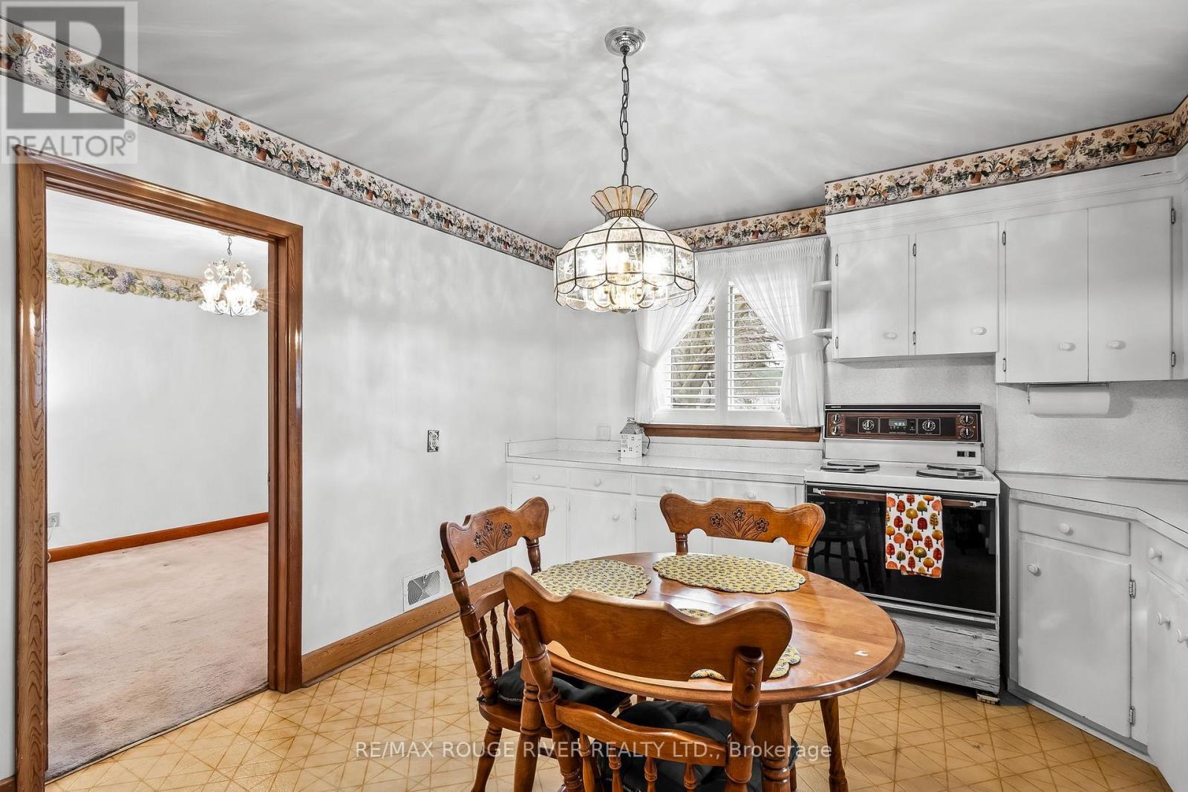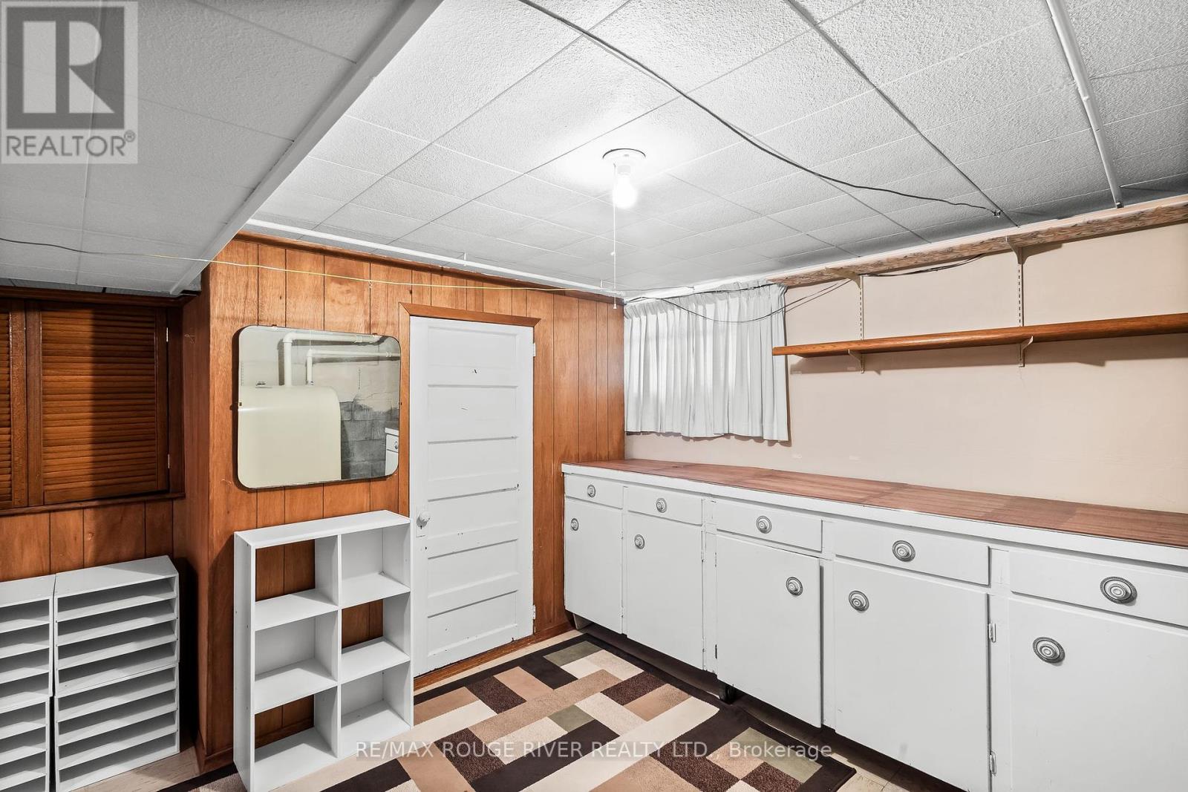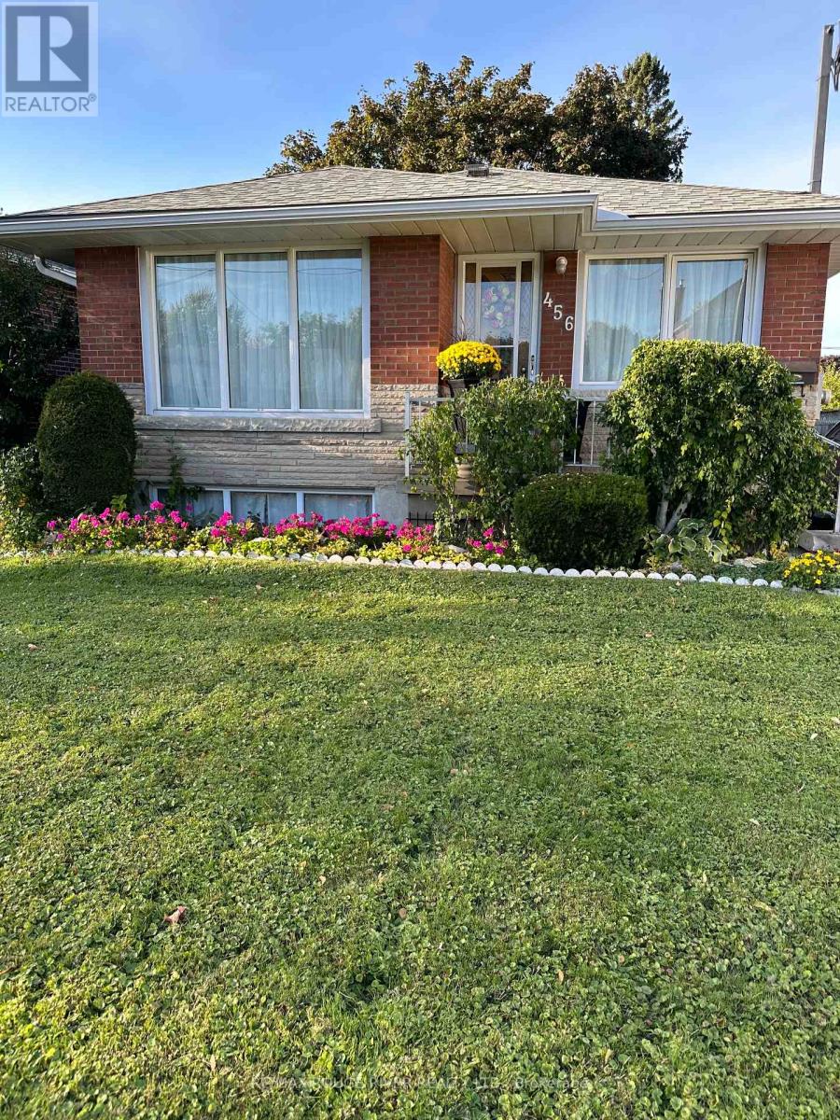2 Bedroom
2 Bathroom
Bungalow
Central Air Conditioning
Forced Air
$674,900
Welcome Home! This owner-built bungalow has been lovingly maintained by the same family since 1959! Offering quality craftsmanship and timeless charm, this 2-bedroom home sits on a generous lot in a prime Oshawa location. Featuring a separate entrance to a spacious basement, this home presents great potential for an in-law suite or future apartment. Conveniently located near the Oshawa Centre, transit, hospitals, schools, parks, and more, this property is perfect for families, investors, or downsizers looking for a well-cared-for home in a fantastic neighborhood . Large garage with cabinets can be used as a workshop. 200 amp service, beautiful private backyard with a large garden (id:61476)
Property Details
|
MLS® Number
|
E12043198 |
|
Property Type
|
Single Family |
|
Neigbourhood
|
McLaughlin |
|
Community Name
|
McLaughlin |
|
Amenities Near By
|
Hospital, Public Transit, Schools |
|
Community Features
|
Community Centre |
|
Features
|
Flat Site |
|
Parking Space Total
|
5 |
Building
|
Bathroom Total
|
2 |
|
Bedrooms Above Ground
|
2 |
|
Bedrooms Total
|
2 |
|
Appliances
|
Water Heater, Dryer, Freezer, Stove, Washer, Refrigerator |
|
Architectural Style
|
Bungalow |
|
Basement Development
|
Finished |
|
Basement Type
|
N/a (finished) |
|
Construction Style Attachment
|
Detached |
|
Cooling Type
|
Central Air Conditioning |
|
Exterior Finish
|
Brick |
|
Flooring Type
|
Hardwood |
|
Foundation Type
|
Concrete |
|
Half Bath Total
|
1 |
|
Heating Fuel
|
Oil |
|
Heating Type
|
Forced Air |
|
Stories Total
|
1 |
|
Type
|
House |
|
Utility Water
|
Municipal Water |
Parking
Land
|
Acreage
|
No |
|
Fence Type
|
Partially Fenced |
|
Land Amenities
|
Hospital, Public Transit, Schools |
|
Sewer
|
Sanitary Sewer |
|
Size Depth
|
130 Ft ,1 In |
|
Size Frontage
|
40 Ft |
|
Size Irregular
|
40.04 X 130.12 Ft |
|
Size Total Text
|
40.04 X 130.12 Ft |
Rooms
| Level |
Type |
Length |
Width |
Dimensions |
|
Basement |
Recreational, Games Room |
7.12 m |
3.68 m |
7.12 m x 3.68 m |
|
Basement |
Other |
6.93 m |
3.19 m |
6.93 m x 3.19 m |
|
Basement |
Utility Room |
7.09 m |
3.99 m |
7.09 m x 3.99 m |
|
Main Level |
Living Room |
4.31 m |
3.34 m |
4.31 m x 3.34 m |
|
Main Level |
Dining Room |
3.39 m |
3.61 m |
3.39 m x 3.61 m |
|
Main Level |
Kitchen |
3.82 m |
3.63 m |
3.82 m x 3.63 m |
|
Main Level |
Primary Bedroom |
3.33 m |
2.95 m |
3.33 m x 2.95 m |
|
Main Level |
Bedroom 2 |
3.7 m |
3.34 m |
3.7 m x 3.34 m |
Utilities
|
Cable
|
Installed |
|
Sewer
|
Installed |









































