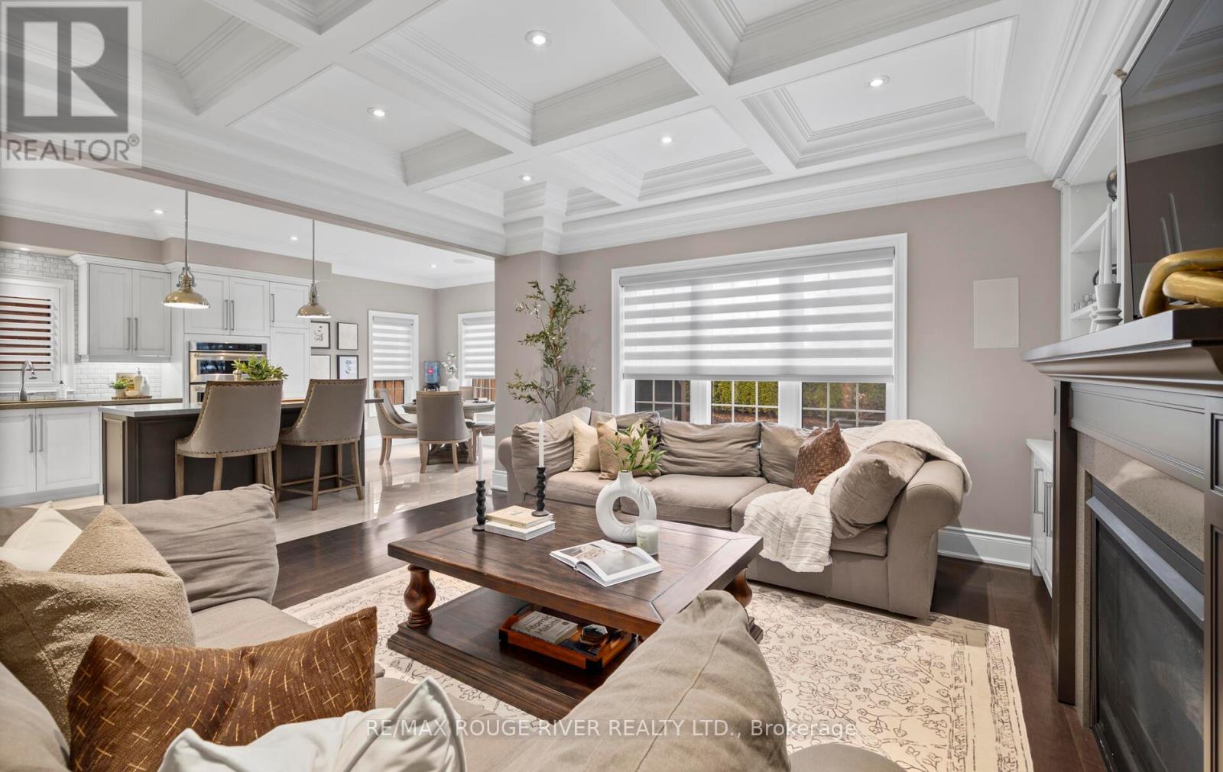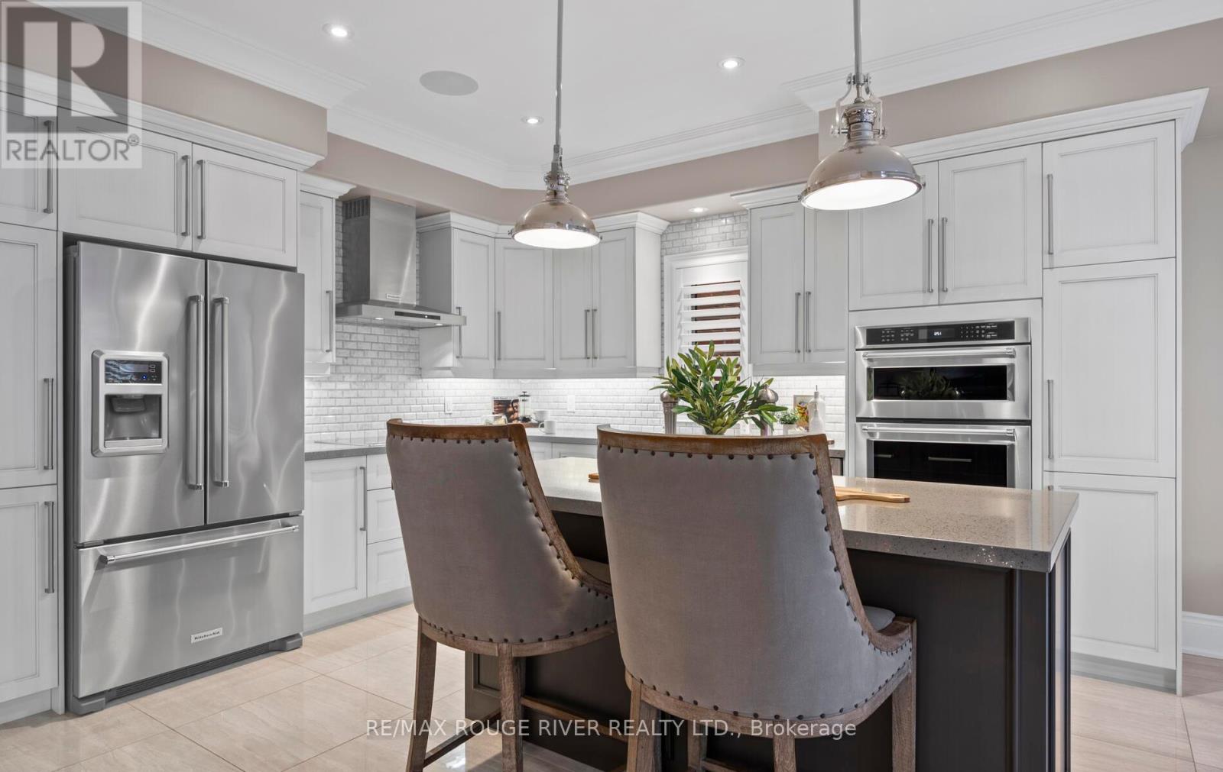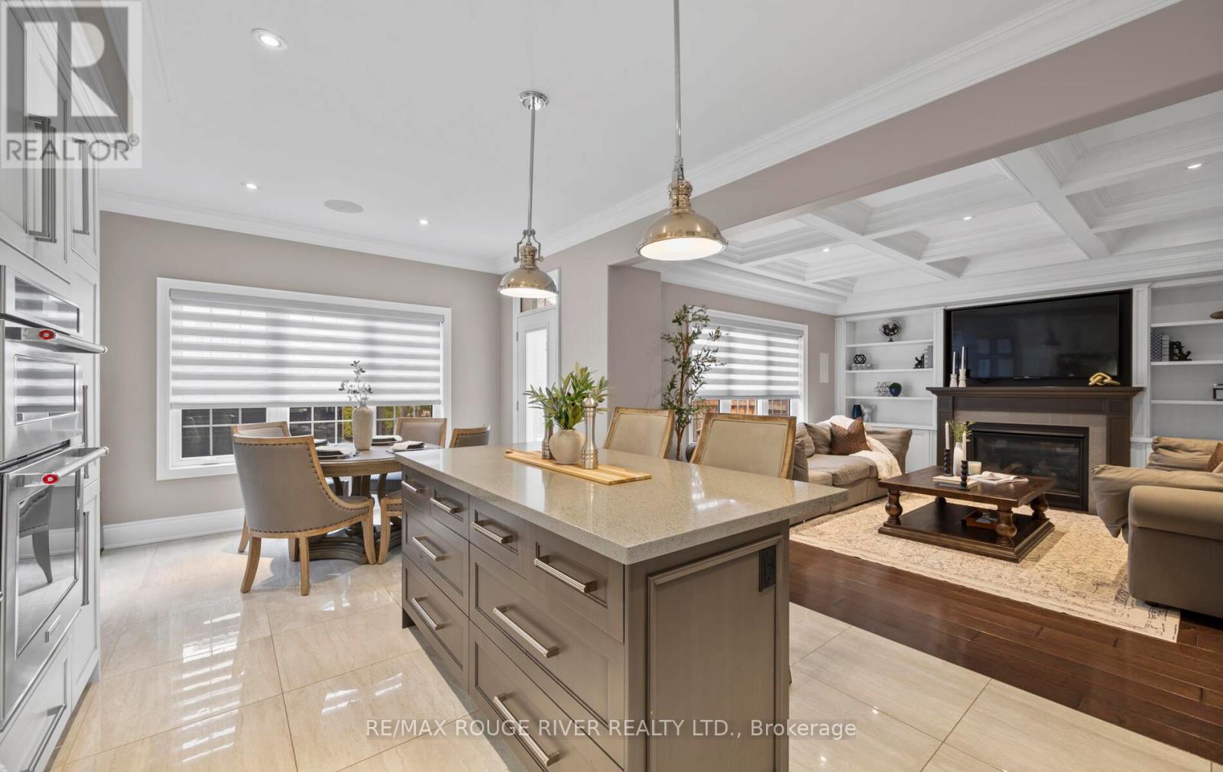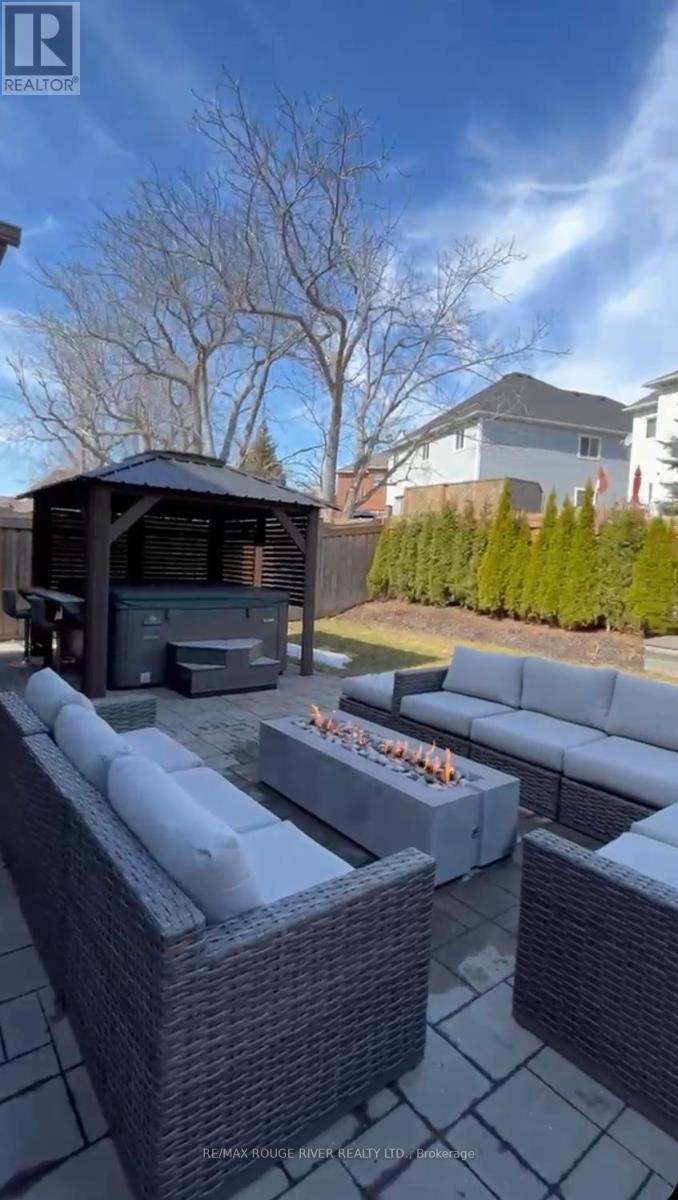46 Nathan Avenue Whitby, Ontario L1M 0K2
$1,499,900
Stunning custom executive home in the heart of Brooklin. This detached 2-story showstopper features a front portico, stone, stucco and brick exterior with undermount outside lighting. Front landscaping and side landscaping down both sides of the property. Fully fenced and 2 gates, one on each side. Rain Bird irrigation sprinkler system front and back. 5 total zones. Landscaped backyard with gazebo and hot tub. Retaining landscaped wall for back garden. Concrete fire table. Gas line for barbeque. 3 ton air conditioning unit. Inside features a large entrance area with custom moldings. A dream kitchen with soft close cabinetry, large center island with breakfast bar and pendant lighting. Built in oven and built in microwave. Upgraded backsplash. Pot drawers. Pot lights throughout most of the home. French doors to the office. Upgraded crown moldings and baseboards throughout most of the home, upgraded ceramic tile, upgraded hardwood flooring, upgraded light fixtures throughout most of the home, 9 foot ceilings on the main floor. Smooth ceilings throughout. Waffle ceilings in the family room, office and the dining room. Custom book case in the family room. Wet bar with cabinetry and wine fridge in the dining room. Privacy shades throughout most of the house. Blackout blinds in all 4 bedrooms. 4 large upstairs bedrooms. Overhead reading pot lights in the primary bedroom. Sonos sound system throughout the main floor and in the primary bedroom and primary washroom. 3 total zones and 11 speakers total. Upgraded broadloom and under pad upstairs. 2nd floor laundry area. Upgraded rain head shower in the primary ensuite. Undermount sinks throughout. Separate side entrance. Garage access into the home. Central vacuum and equipment. Short walk to Winchester Public School, St. Leo's Catholic School, Brooklin High School and Downtown Brooklin. (id:61476)
Open House
This property has open houses!
12:00 pm
Ends at:4:00 pm
12:00 pm
Ends at:4:00 pm
Property Details
| MLS® Number | E12041935 |
| Property Type | Single Family |
| Neigbourhood | Brooklin |
| Community Name | Brooklin |
| Parking Space Total | 4 |
Building
| Bathroom Total | 3 |
| Bedrooms Above Ground | 4 |
| Bedrooms Total | 4 |
| Appliances | Blinds, Central Vacuum, Cooktop, Dishwasher, Dryer, Garage Door Opener, Microwave, Oven, Range, Washer, Wine Fridge, Refrigerator |
| Basement Features | Separate Entrance |
| Basement Type | Full |
| Construction Style Attachment | Detached |
| Cooling Type | Central Air Conditioning |
| Exterior Finish | Stone, Brick |
| Fireplace Present | Yes |
| Flooring Type | Ceramic, Hardwood, Carpeted |
| Foundation Type | Unknown |
| Half Bath Total | 1 |
| Heating Fuel | Natural Gas |
| Heating Type | Forced Air |
| Stories Total | 2 |
| Type | House |
| Utility Water | Municipal Water |
Parking
| Attached Garage | |
| Garage |
Land
| Acreage | No |
| Sewer | Sanitary Sewer |
| Size Depth | 112 Ft ,2 In |
| Size Frontage | 39 Ft ,4 In |
| Size Irregular | 39.37 X 112.2 Ft |
| Size Total Text | 39.37 X 112.2 Ft |
Rooms
| Level | Type | Length | Width | Dimensions |
|---|---|---|---|---|
| Main Level | Kitchen | 3.82 m | 3.7 m | 3.82 m x 3.7 m |
| Main Level | Eating Area | 3.64 m | 2.76 m | 3.64 m x 2.76 m |
| Main Level | Family Room | 4.47 m | 4.16 m | 4.47 m x 4.16 m |
| Main Level | Dining Room | 5.02 m | 3.81 m | 5.02 m x 3.81 m |
| Main Level | Office | 3.28 m | 2.95 m | 3.28 m x 2.95 m |
| Main Level | Foyer | 4.1 m | 2.16 m | 4.1 m x 2.16 m |
| Upper Level | Primary Bedroom | 5.33 m | 4.31 m | 5.33 m x 4.31 m |
| Upper Level | Bedroom 2 | 4.74 m | 4.65 m | 4.74 m x 4.65 m |
| Upper Level | Bedroom 3 | 4.05 m | 3.71 m | 4.05 m x 3.71 m |
| Upper Level | Bedroom 4 | 3.47 m | 3.38 m | 3.47 m x 3.38 m |
Contact Us
Contact us for more information










































