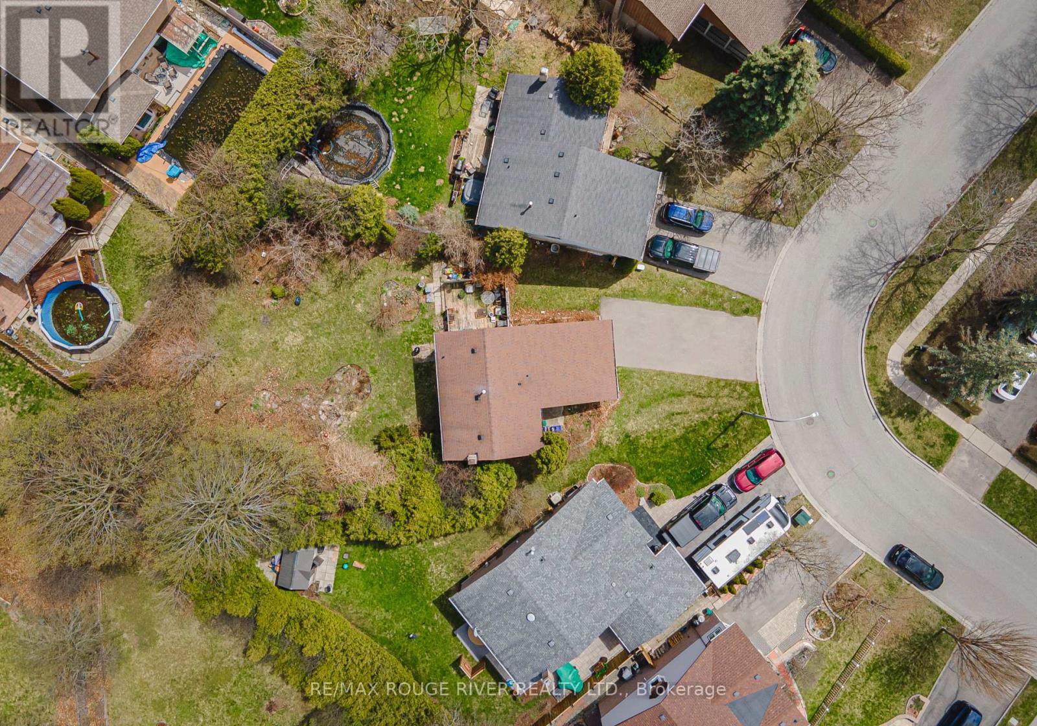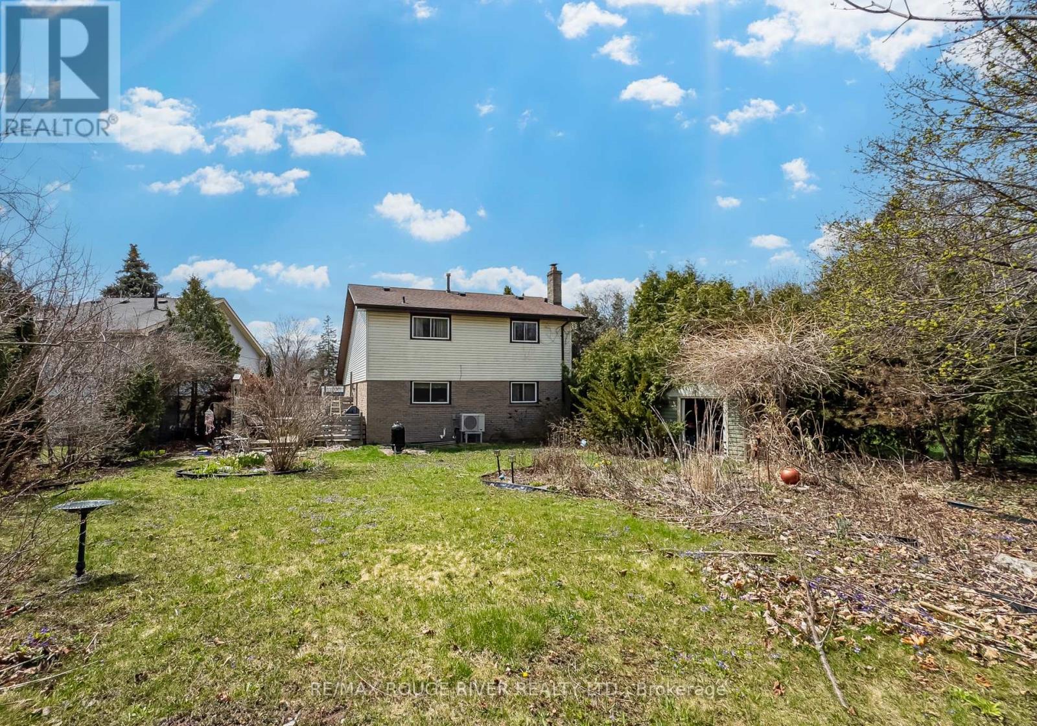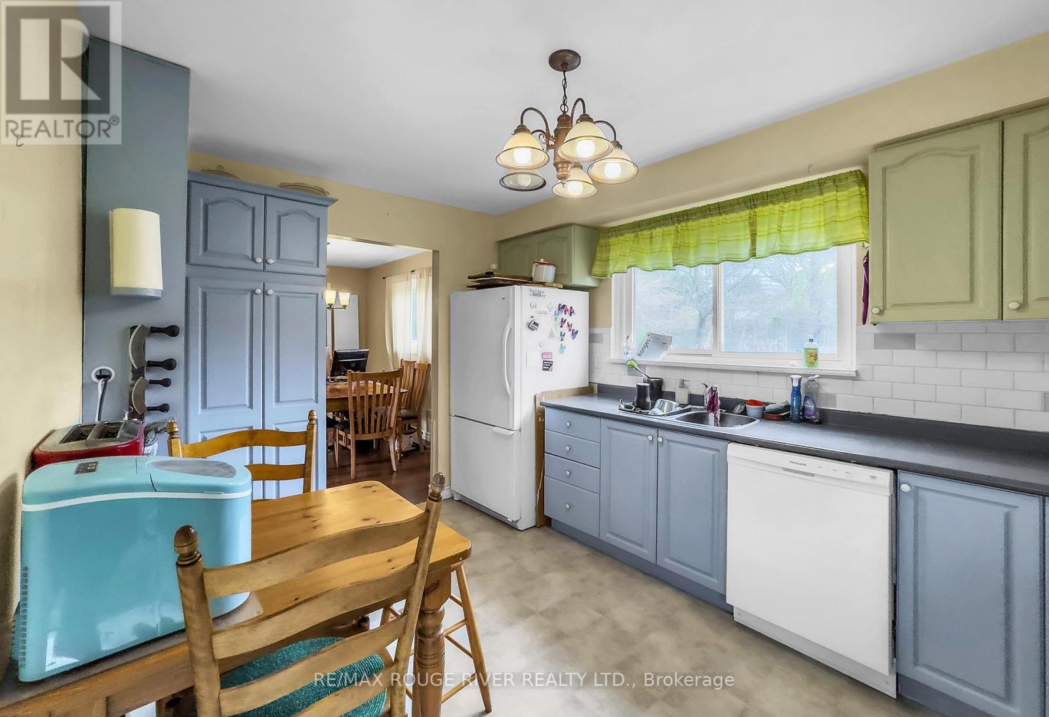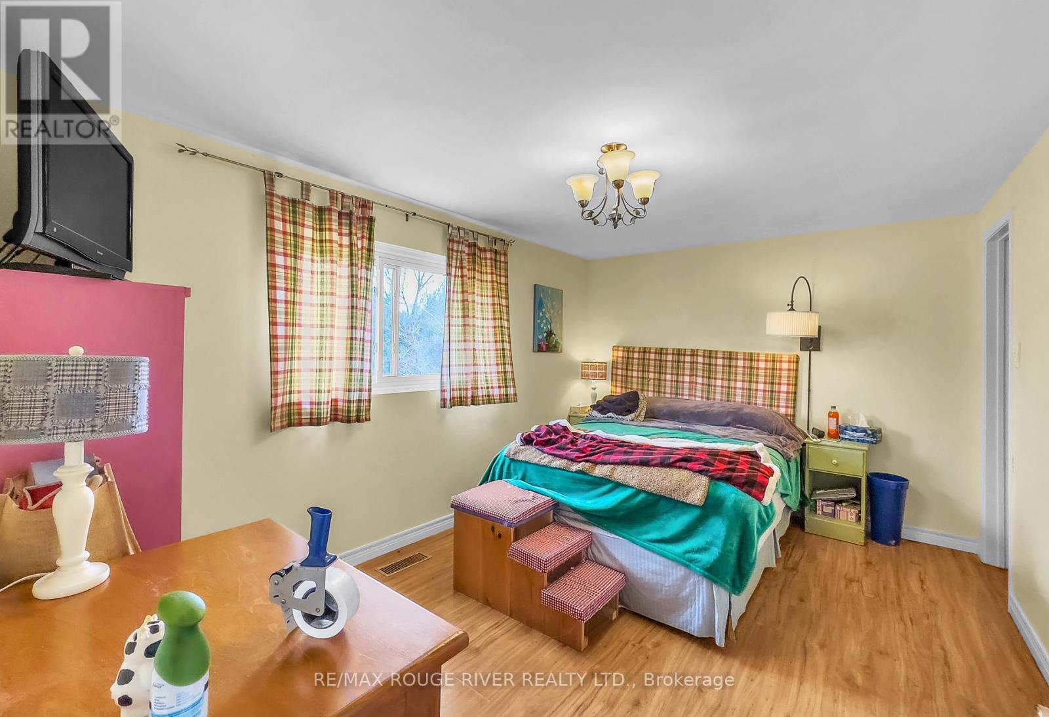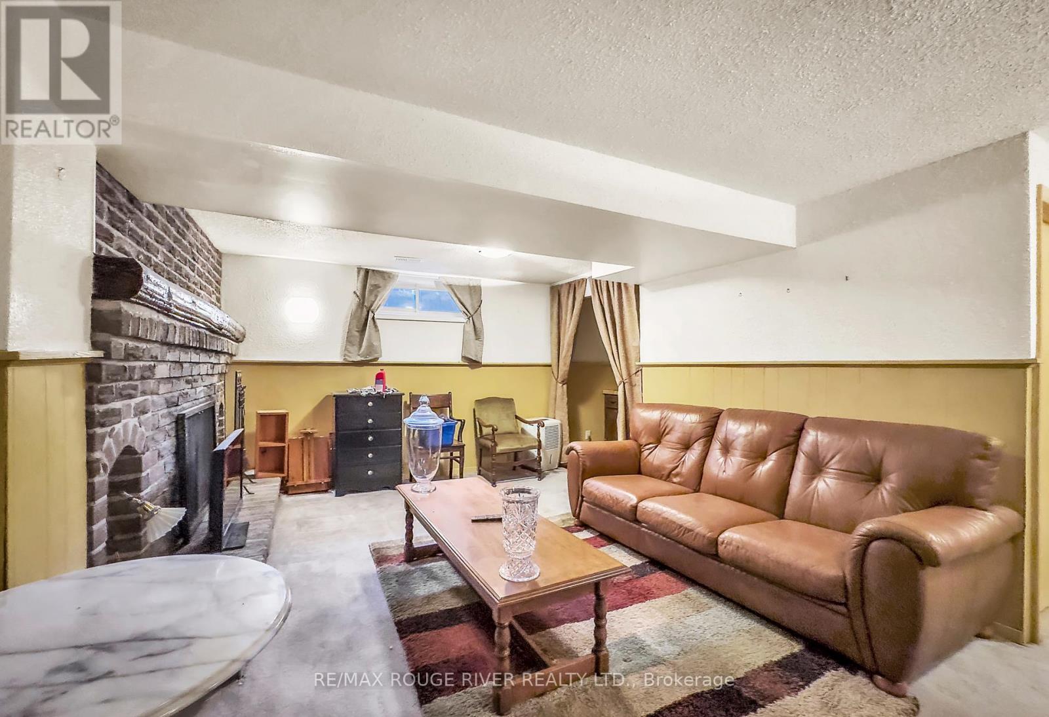3 Bedroom
2 Bathroom
1,100 - 1,500 ft2
Fireplace
Central Air Conditioning
Forced Air
$649,900
Incredible Opportunity in One of Whitby's Most Desirable Mature Neighbourhoods! Builders, investors, and renovators this is the property you've been waiting for. Located in sought-after, mature neighbourhood in Pringle Creek, this detached home sits on an exceptional pie-shaped lot that is rarely found in the area. Surrounded by mature trees and lush perennial gardens, this oversized backyard is a private oasis with serious potential for transformation. A large deck offers the perfect space for outdoor entertaining, and there's even a handy shed for extra storage or workshop use. 3 Generously sized bedrooms, and finished basement adds valuable living space and the layout offers great bones for a custom renovation or rebuild. Great opportunity for first time buyers to get into this coveted neighbourhood! This is your chance to unlock the full potential of a property in a prime location. Whether you're looking to renovate, rebuild, or invest, the size, location, and character of this lot make it a standout opportunity.Don't miss your chance to create something truly special! (id:61476)
Property Details
|
MLS® Number
|
E12107707 |
|
Property Type
|
Single Family |
|
Community Name
|
Pringle Creek |
|
Parking Space Total
|
5 |
Building
|
Bathroom Total
|
2 |
|
Bedrooms Above Ground
|
3 |
|
Bedrooms Total
|
3 |
|
Appliances
|
Water Heater, All, Window Coverings |
|
Basement Development
|
Finished |
|
Basement Type
|
N/a (finished) |
|
Construction Style Attachment
|
Detached |
|
Cooling Type
|
Central Air Conditioning |
|
Exterior Finish
|
Brick |
|
Fireplace Present
|
Yes |
|
Fireplace Total
|
1 |
|
Flooring Type
|
Laminate |
|
Foundation Type
|
Block |
|
Half Bath Total
|
1 |
|
Heating Fuel
|
Natural Gas |
|
Heating Type
|
Forced Air |
|
Stories Total
|
2 |
|
Size Interior
|
1,100 - 1,500 Ft2 |
|
Type
|
House |
|
Utility Water
|
Municipal Water |
Parking
Land
|
Acreage
|
No |
|
Sewer
|
Sanitary Sewer |
|
Size Depth
|
143 Ft ,1 In |
|
Size Frontage
|
36 Ft ,1 In |
|
Size Irregular
|
36.1 X 143.1 Ft ; Pie Shape |
|
Size Total Text
|
36.1 X 143.1 Ft ; Pie Shape |
Rooms
| Level |
Type |
Length |
Width |
Dimensions |
|
Second Level |
Primary Bedroom |
4.23 m |
305 m |
4.23 m x 305 m |
|
Second Level |
Bedroom 2 |
3.13 m |
3.06 m |
3.13 m x 3.06 m |
|
Second Level |
Bedroom 3 |
3.16 m |
3.06 m |
3.16 m x 3.06 m |
|
Basement |
Recreational, Games Room |
5.91 m |
3.58 m |
5.91 m x 3.58 m |
|
Main Level |
Living Room |
3.99 m |
3.43 m |
3.99 m x 3.43 m |
|
Main Level |
Dining Room |
3.99 m |
2.4 m |
3.99 m x 2.4 m |
|
Main Level |
Kitchen |
4.14 m |
2.91 m |
4.14 m x 2.91 m |







