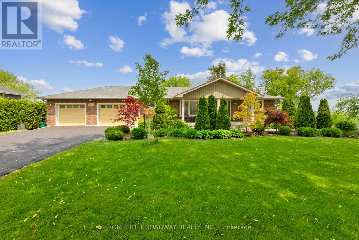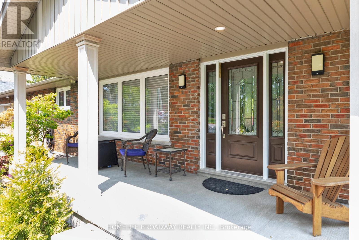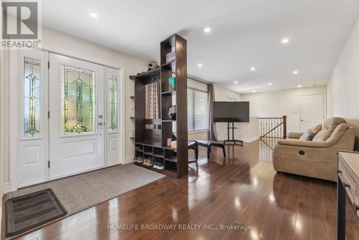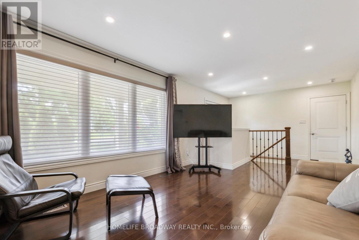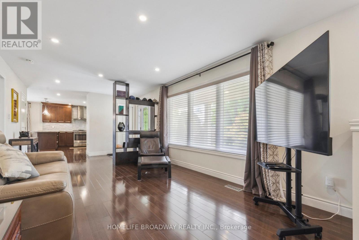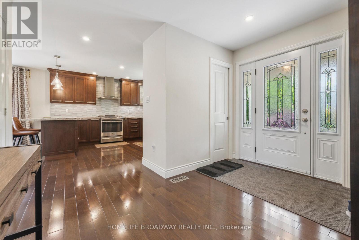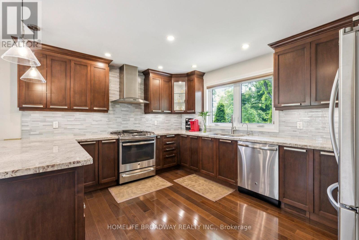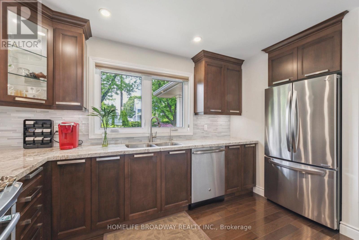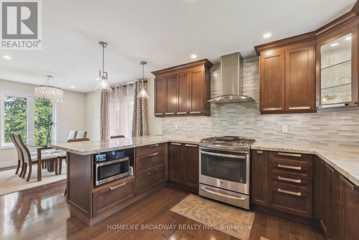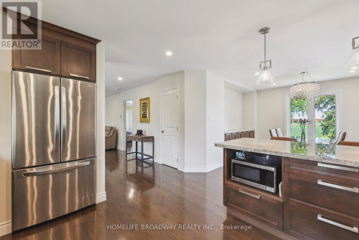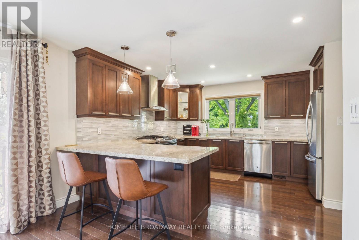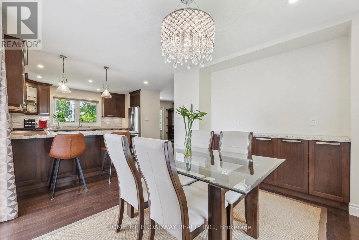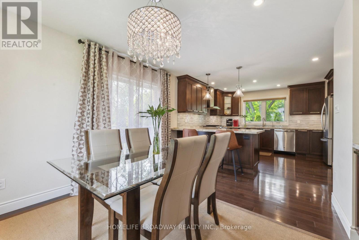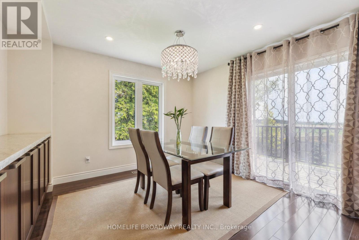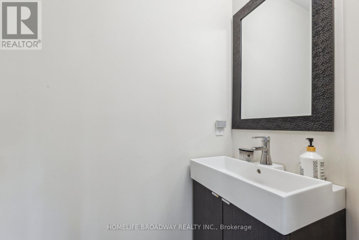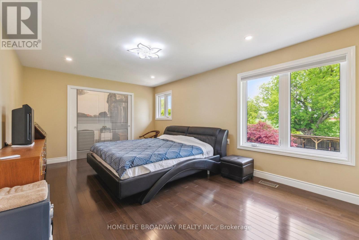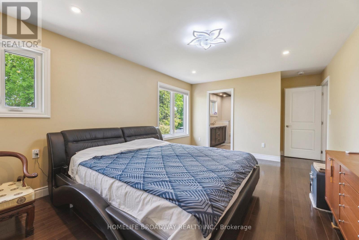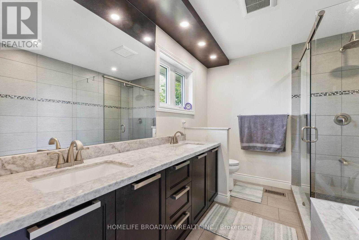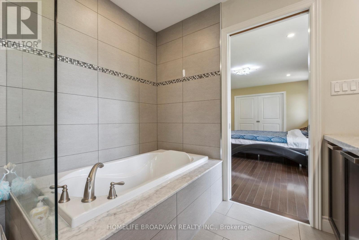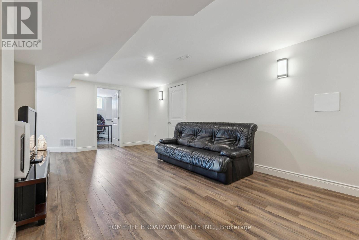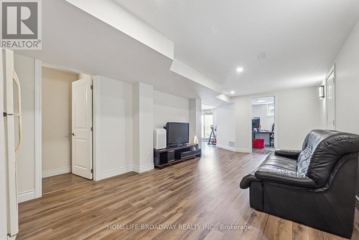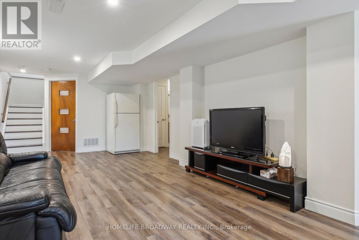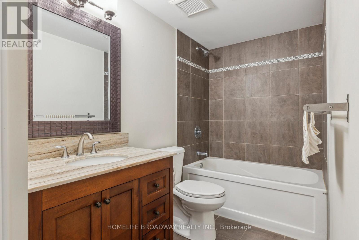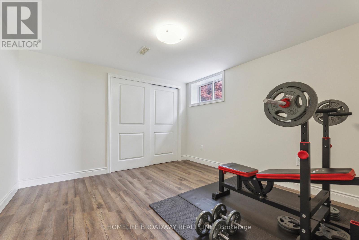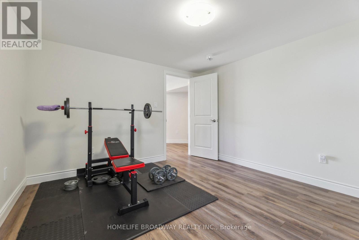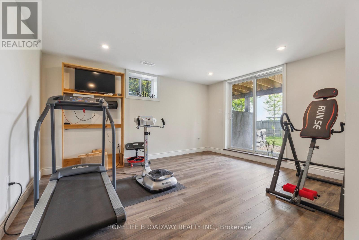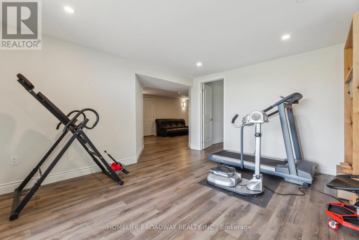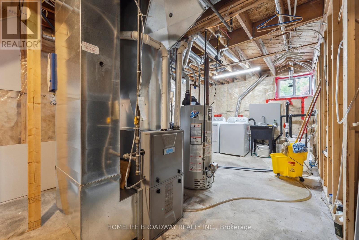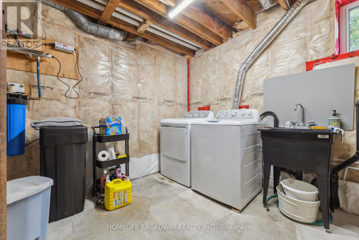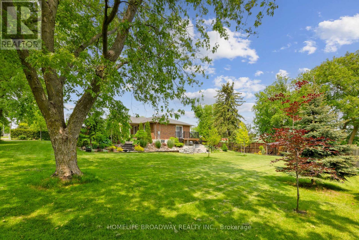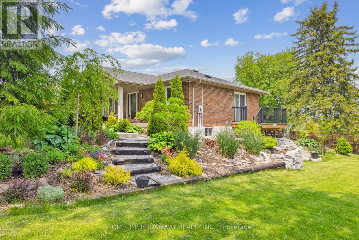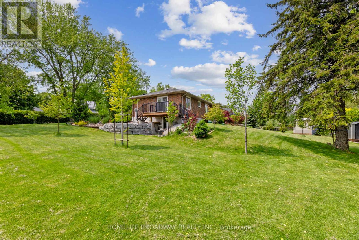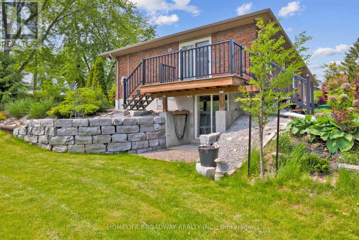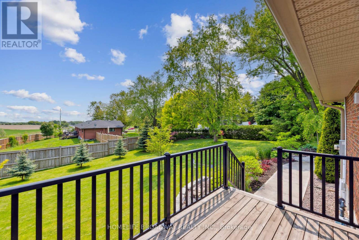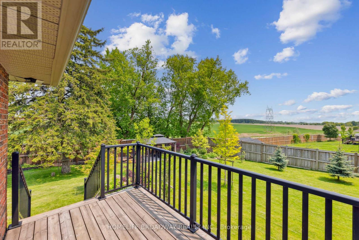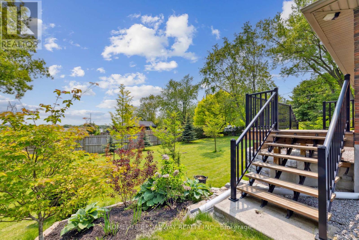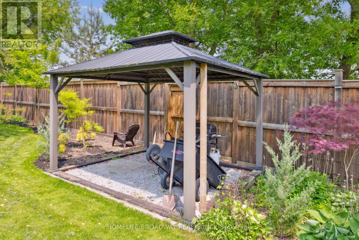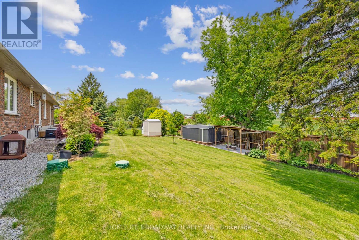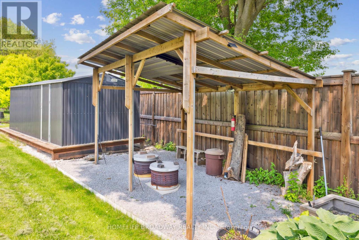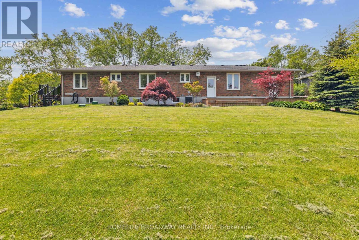3 Bedroom
3 Bathroom
1,500 - 2,000 ft2
Bungalow
Central Air Conditioning, Ventilation System
Forced Air
Landscaped
$988,000
Rare opportunity to own a fully renovated (2016/17) 1+2 bedroom bungalow with beautifully manicured yards on a 1/2 acre lot, perfect for the more matured family or retired couple who likes to entertain the occasional guests. Features include a complete whole home water treatment system (UV light, water softener, water-borne metal filter and kitchen drinking water filter); stainless steel appliances and solid wood cabinet doors in kitchen; dining room includes built-in cupboards and crystal chandelier, plus walk out to deck; special soundproofing windows on the entire east side of house; natural gas outlet and electrical panel in second garage for possible installation of a backup generator; completely rebuilt roof and shingles (new 2016/17); huge primary bedroom on main floor, with 5-pc ensuite, plus walk-in closet and linen closet; regularly serviced septic system with new sewage pump (2016/17); drilled well pump lifted, cleaned and serviced (2016/17); massive but well maintained yards on a huge lot, with gazeboes and sheds plus a legal drive-in gated entrance that opens from the backyard directly to Simcoe St North; Only minutes to Hwy 7, 407 ETR and all other amenities such as shops, restaurants, doctors offices and banks, etc. (id:61476)
Property Details
|
MLS® Number
|
E12208680 |
|
Property Type
|
Single Family |
|
Community Name
|
Raglan |
|
Features
|
Irregular Lot Size, Lighting, Carpet Free, Gazebo |
|
Parking Space Total
|
6 |
|
Structure
|
Deck, Porch, Shed |
Building
|
Bathroom Total
|
3 |
|
Bedrooms Above Ground
|
1 |
|
Bedrooms Below Ground
|
2 |
|
Bedrooms Total
|
3 |
|
Appliances
|
Garage Door Opener Remote(s), Water Heater, Water Softener, Water Meter, Dishwasher, Dryer, Garage Door Opener, Oven, Hood Fan, Stove, Water Treatment, Window Coverings, Refrigerator |
|
Architectural Style
|
Bungalow |
|
Basement Development
|
Finished |
|
Basement Features
|
Walk Out |
|
Basement Type
|
N/a (finished) |
|
Construction Status
|
Insulation Upgraded |
|
Construction Style Attachment
|
Detached |
|
Cooling Type
|
Central Air Conditioning, Ventilation System |
|
Exterior Finish
|
Brick, Steel |
|
Flooring Type
|
Hardwood, Laminate |
|
Foundation Type
|
Concrete |
|
Half Bath Total
|
1 |
|
Heating Fuel
|
Natural Gas |
|
Heating Type
|
Forced Air |
|
Stories Total
|
1 |
|
Size Interior
|
1,500 - 2,000 Ft2 |
|
Type
|
House |
|
Utility Water
|
Drilled Well |
Parking
Land
|
Acreage
|
No |
|
Fence Type
|
Partially Fenced |
|
Landscape Features
|
Landscaped |
|
Sewer
|
Septic System |
|
Size Depth
|
129 Ft ,3 In |
|
Size Frontage
|
150 Ft ,1 In |
|
Size Irregular
|
150.1 X 129.3 Ft ; N 160.12ft; S 129.25ft; E 147.20ft |
|
Size Total Text
|
150.1 X 129.3 Ft ; N 160.12ft; S 129.25ft; E 147.20ft |
Rooms
| Level |
Type |
Length |
Width |
Dimensions |
|
Basement |
Family Room |
7.67 m |
3.51 m |
7.67 m x 3.51 m |
|
Basement |
Bedroom 2 |
3.53 m |
3.43 m |
3.53 m x 3.43 m |
|
Basement |
Bedroom 3 |
3.56 m |
3 m |
3.56 m x 3 m |
|
Basement |
Den |
4.17 m |
3.38 m |
4.17 m x 3.38 m |
|
Ground Level |
Living Room |
9.3 m |
3.61 m |
9.3 m x 3.61 m |
|
Ground Level |
Kitchen |
7.47 m |
3.63 m |
7.47 m x 3.63 m |
|
Ground Level |
Dining Room |
7.47 m |
3.63 m |
7.47 m x 3.63 m |
|
Ground Level |
Primary Bedroom |
5.31 m |
3.63 m |
5.31 m x 3.63 m |
Utilities



