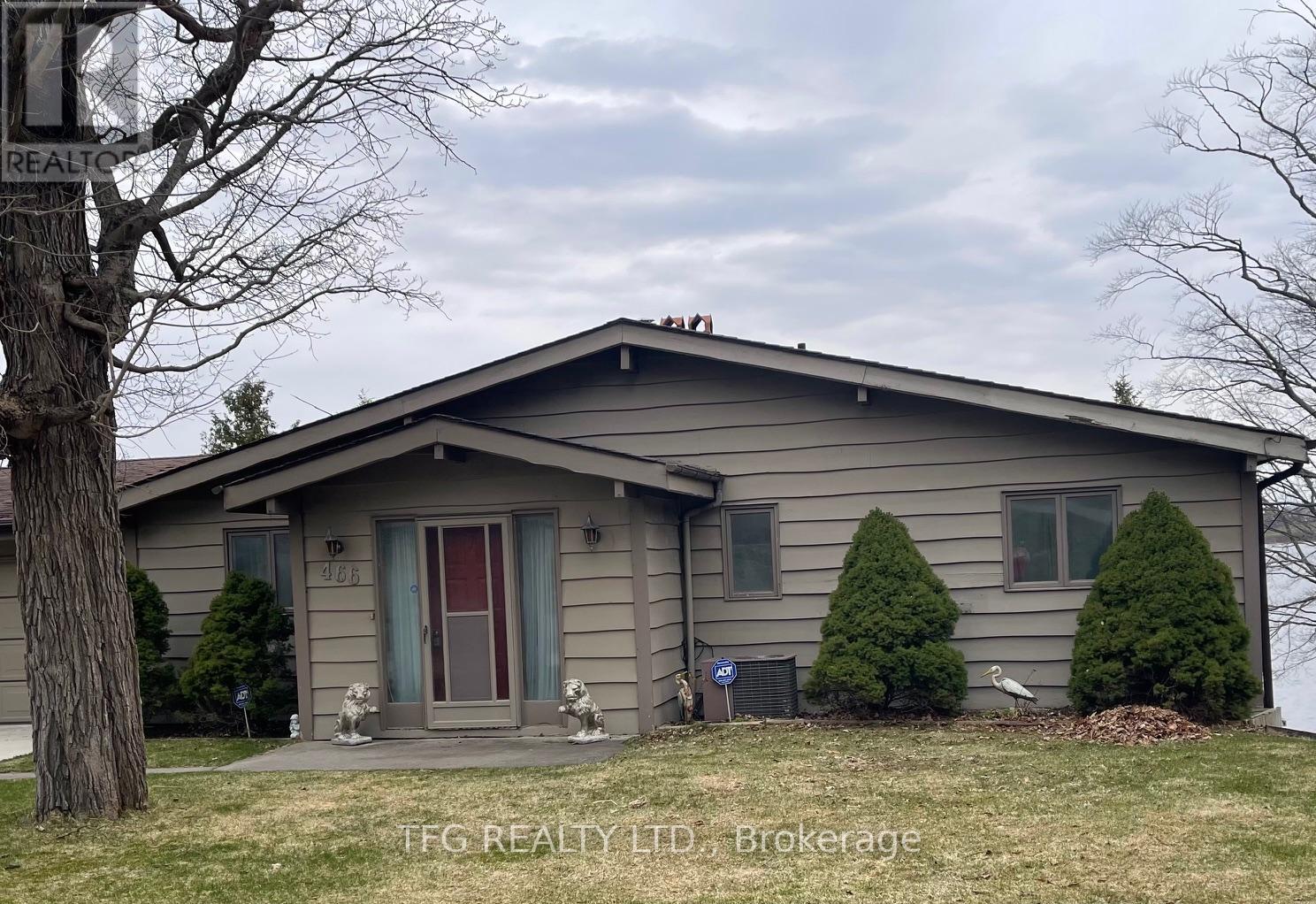3 Bedroom
2 Bathroom
1,100 - 1,500 ft2
Raised Bungalow
Fireplace
Central Air Conditioning
Forced Air
Waterfront
$798,000
Great opportunity waterfront property with some TLC you could make this rarely available raised 2+1 bungalow youre amazing beautiful waterfront home for a growing family. This home is two bedrooms plus one office two washrooms two kitchens and two stunning stone fireplaces. Enjoy sunrises and sunsets from your backyard on your two tier deck living on the water just minute to the historical wonderful community of Port Perry great shopping, restaurants, and so much Moore only 25 minutes to the 407 and one hour to downtown Toronto. Dont miss out on this great opportunity call and book your showing now. (id:61476)
Property Details
|
MLS® Number
|
E12095632 |
|
Property Type
|
Single Family |
|
Community Name
|
Rural Scugog |
|
Amenities Near By
|
Hospital |
|
Community Features
|
School Bus |
|
Easement
|
Unknown |
|
Parking Space Total
|
6 |
|
View Type
|
Direct Water View |
|
Water Front Type
|
Waterfront |
Building
|
Bathroom Total
|
2 |
|
Bedrooms Above Ground
|
2 |
|
Bedrooms Below Ground
|
1 |
|
Bedrooms Total
|
3 |
|
Appliances
|
Water Heater, Microwave, Two Stoves, Two Refrigerators |
|
Architectural Style
|
Raised Bungalow |
|
Basement Development
|
Finished |
|
Basement Features
|
Walk Out |
|
Basement Type
|
N/a (finished) |
|
Construction Style Attachment
|
Detached |
|
Cooling Type
|
Central Air Conditioning |
|
Exterior Finish
|
Wood, Brick |
|
Fireplace Present
|
Yes |
|
Flooring Type
|
Wood, Carpeted |
|
Foundation Type
|
Poured Concrete |
|
Heating Fuel
|
Natural Gas |
|
Heating Type
|
Forced Air |
|
Stories Total
|
1 |
|
Size Interior
|
1,100 - 1,500 Ft2 |
|
Type
|
House |
|
Utility Water
|
Drilled Well |
Parking
Land
|
Access Type
|
Year-round Access, Private Docking |
|
Acreage
|
No |
|
Fence Type
|
Fenced Yard |
|
Land Amenities
|
Hospital |
|
Sewer
|
Septic System |
|
Size Depth
|
119 Ft ,9 In |
|
Size Frontage
|
75 Ft |
|
Size Irregular
|
75 X 119.8 Ft |
|
Size Total Text
|
75 X 119.8 Ft |
Rooms
| Level |
Type |
Length |
Width |
Dimensions |
|
Lower Level |
Bedroom 3 |
3.7 m |
3.89 m |
3.7 m x 3.89 m |
|
Lower Level |
Recreational, Games Room |
4.5 m |
11.6 m |
4.5 m x 11.6 m |
|
Lower Level |
Kitchen |
4.5 m |
11.6 m |
4.5 m x 11.6 m |
|
Main Level |
Living Room |
7.43 m |
4.7 m |
7.43 m x 4.7 m |
|
Main Level |
Kitchen |
4.58 m |
4.82 m |
4.58 m x 4.82 m |
|
Main Level |
Primary Bedroom |
3.58 m |
3.82 m |
3.58 m x 3.82 m |
|
Main Level |
Bedroom 2 |
3.83 m |
3.57 m |
3.83 m x 3.57 m |
Utilities
|
Cable
|
Available |
|
Electricity Connected
|
Connected |
|
Telephone
|
Nearby |




















