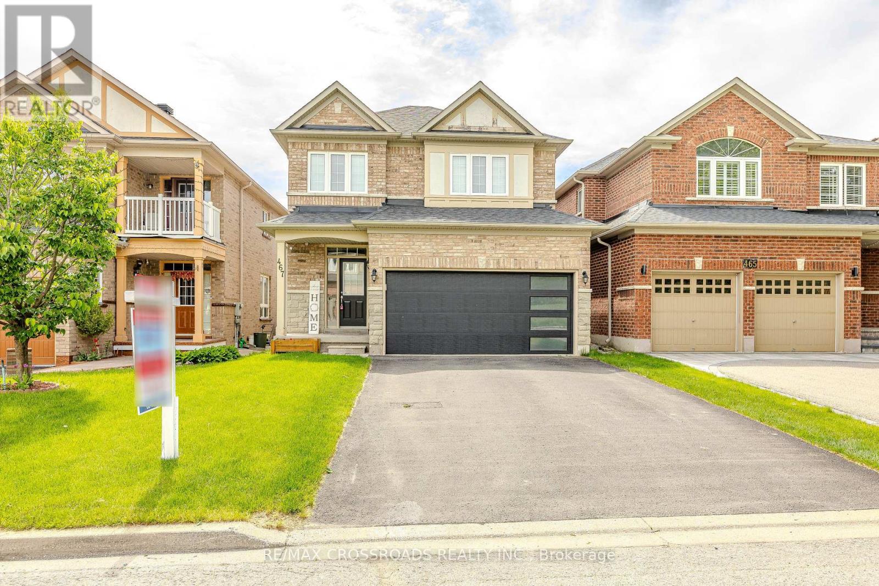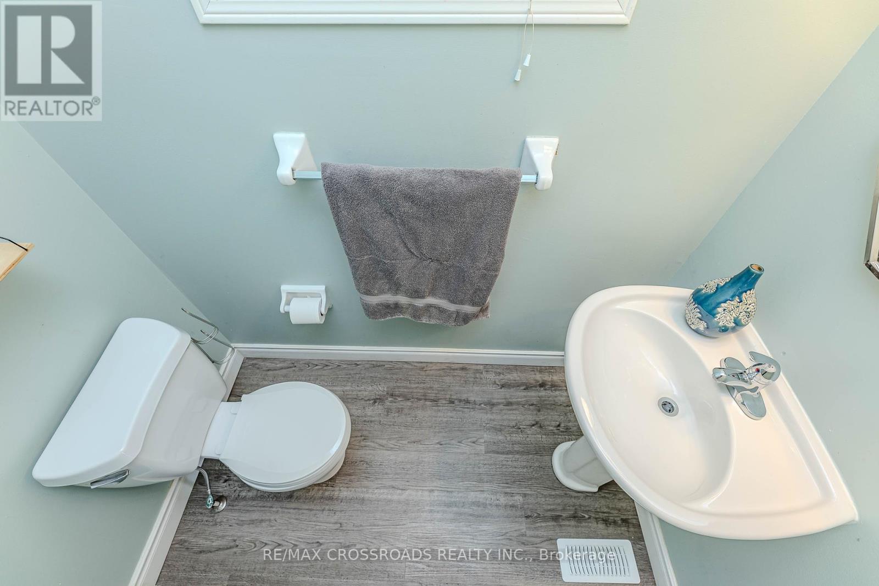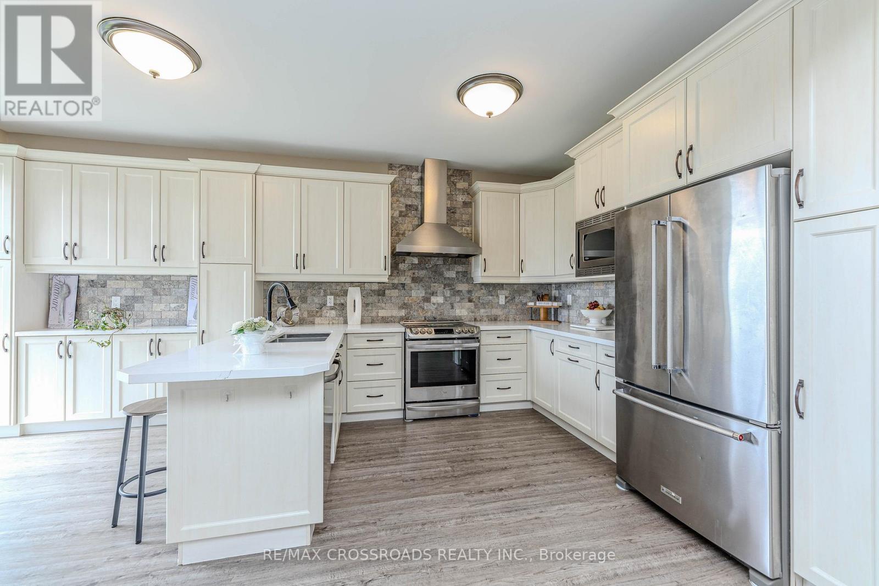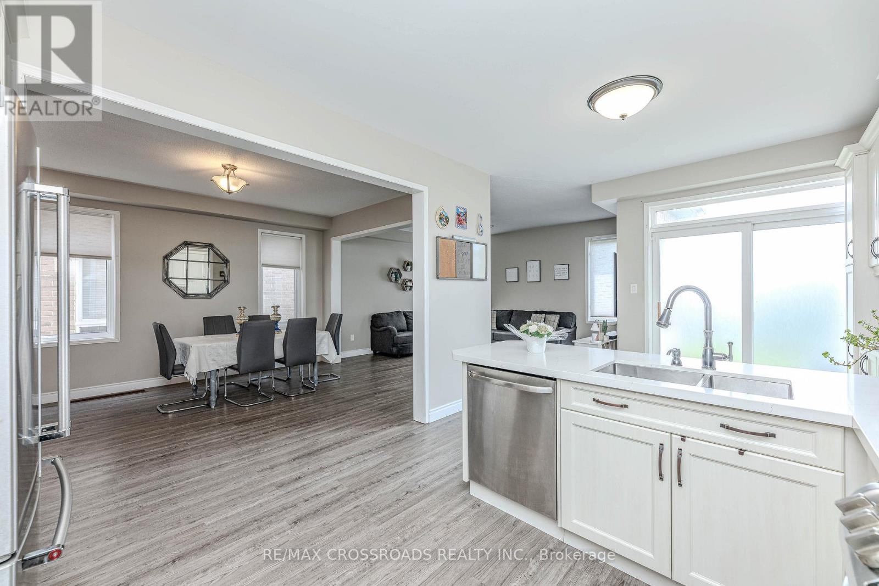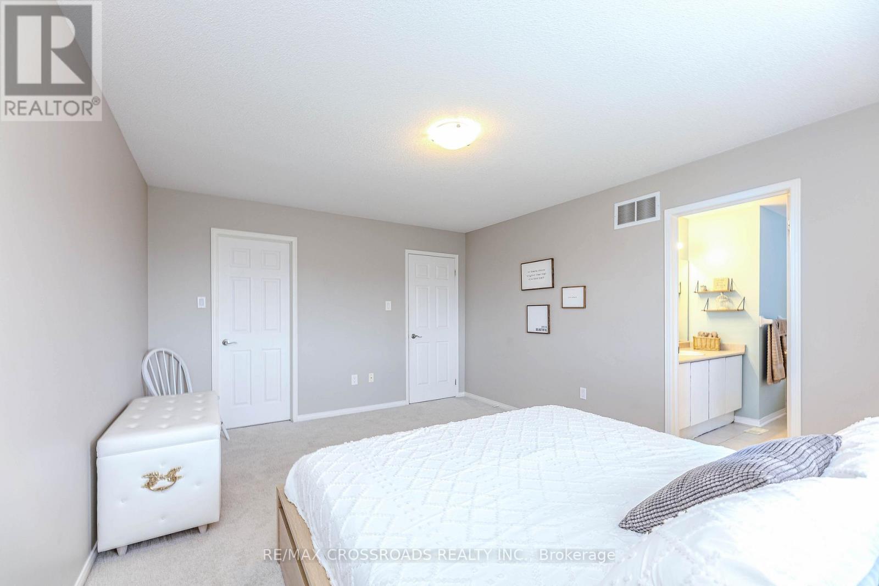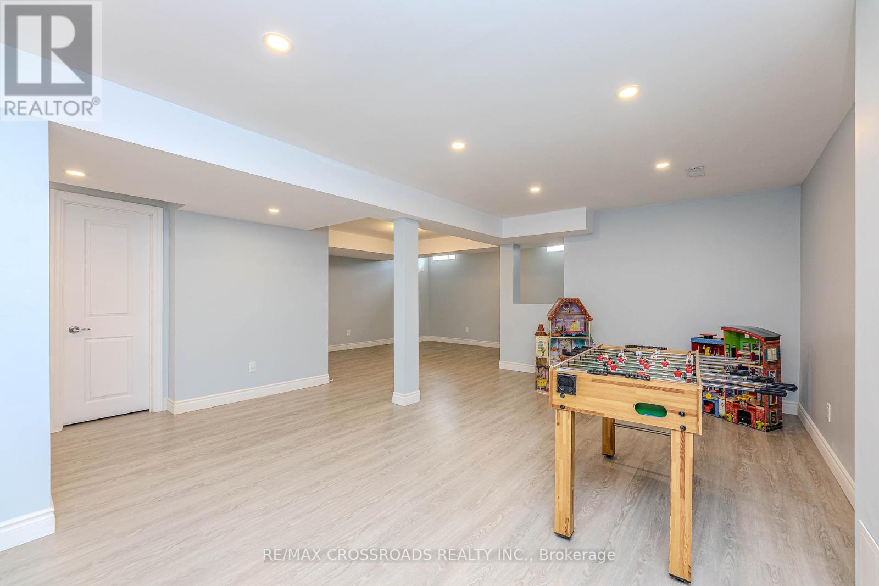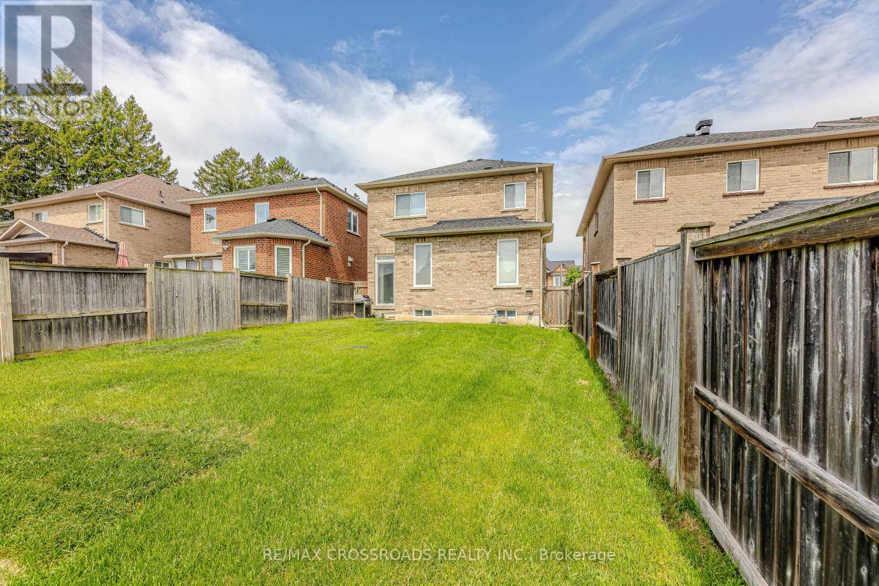4 Bedroom
3 Bathroom
1,500 - 2,000 ft2
Central Air Conditioning
Forced Air
$999,900
Stunning all-brick home nestled on a quiet cul-de-sac in the exclusive Rosebank community ** Offering 4 spacious bedrooms and 4 modern bathrooms** Approx. 2,000 sq ft home features an open-concept lay out perfect for modern family living....main floor family room with 9-foot ceilings && Bright, Airy, Quality built ** Huge kitchen flows seamlessly into the dining and living areas ** SEPARATE ENTRANCE TO BASEMENT IDEAL FOR IN-LAW SUITE OR RENTAL INCOME **** Two-car garage** NO SIDE WALK** Quiet, family-friendly neighborhood in a private cul-de-sac ** Walking distance to top-rated schools, shopping, transit, and parks** Fantastic value at a great price. ** BEST BUY OF THE AREA ** wont last long ** DONT MISS ** MUST SEE ** Sought-after area ** see VIRTUAL TOUR ** (id:61476)
Property Details
|
MLS® Number
|
E12181927 |
|
Property Type
|
Single Family |
|
Community Name
|
Rouge Park |
|
Parking Space Total
|
6 |
Building
|
Bathroom Total
|
3 |
|
Bedrooms Above Ground
|
4 |
|
Bedrooms Total
|
4 |
|
Age
|
16 To 30 Years |
|
Appliances
|
Dryer, Microwave, Hood Fan, Stove, Washer, Refrigerator |
|
Basement Development
|
Finished |
|
Basement Features
|
Separate Entrance |
|
Basement Type
|
N/a (finished) |
|
Construction Style Attachment
|
Detached |
|
Cooling Type
|
Central Air Conditioning |
|
Exterior Finish
|
Brick |
|
Flooring Type
|
Ceramic |
|
Foundation Type
|
Unknown |
|
Half Bath Total
|
1 |
|
Heating Fuel
|
Natural Gas |
|
Heating Type
|
Forced Air |
|
Stories Total
|
2 |
|
Size Interior
|
1,500 - 2,000 Ft2 |
|
Type
|
House |
|
Utility Water
|
Municipal Water |
Parking
Land
|
Acreage
|
No |
|
Sewer
|
Sanitary Sewer |
|
Size Depth
|
123 Ft ,9 In |
|
Size Frontage
|
32 Ft ,9 In |
|
Size Irregular
|
32.8 X 123.8 Ft |
|
Size Total Text
|
32.8 X 123.8 Ft |
Rooms
| Level |
Type |
Length |
Width |
Dimensions |
|
Second Level |
Primary Bedroom |
15.42 m |
12.27 m |
15.42 m x 12.27 m |
|
Second Level |
Bedroom 2 |
12.04 m |
11.45 m |
12.04 m x 11.45 m |
|
Second Level |
Bedroom 3 |
11.78 m |
10.82 m |
11.78 m x 10.82 m |
|
Second Level |
Bedroom 4 |
11.64 m |
10.14 m |
11.64 m x 10.14 m |
|
Main Level |
Family Room |
16.37 m |
12.27 m |
16.37 m x 12.27 m |
|
Main Level |
Dining Room |
13.61 m |
12.27 m |
13.61 m x 12.27 m |
|
Main Level |
Kitchen |
11.45 m |
9.48 m |
11.45 m x 9.48 m |
|
Main Level |
Eating Area |
11.45 m |
10.23 m |
11.45 m x 10.23 m |
Utilities
|
Electricity
|
Installed |
|
Sewer
|
Installed |


