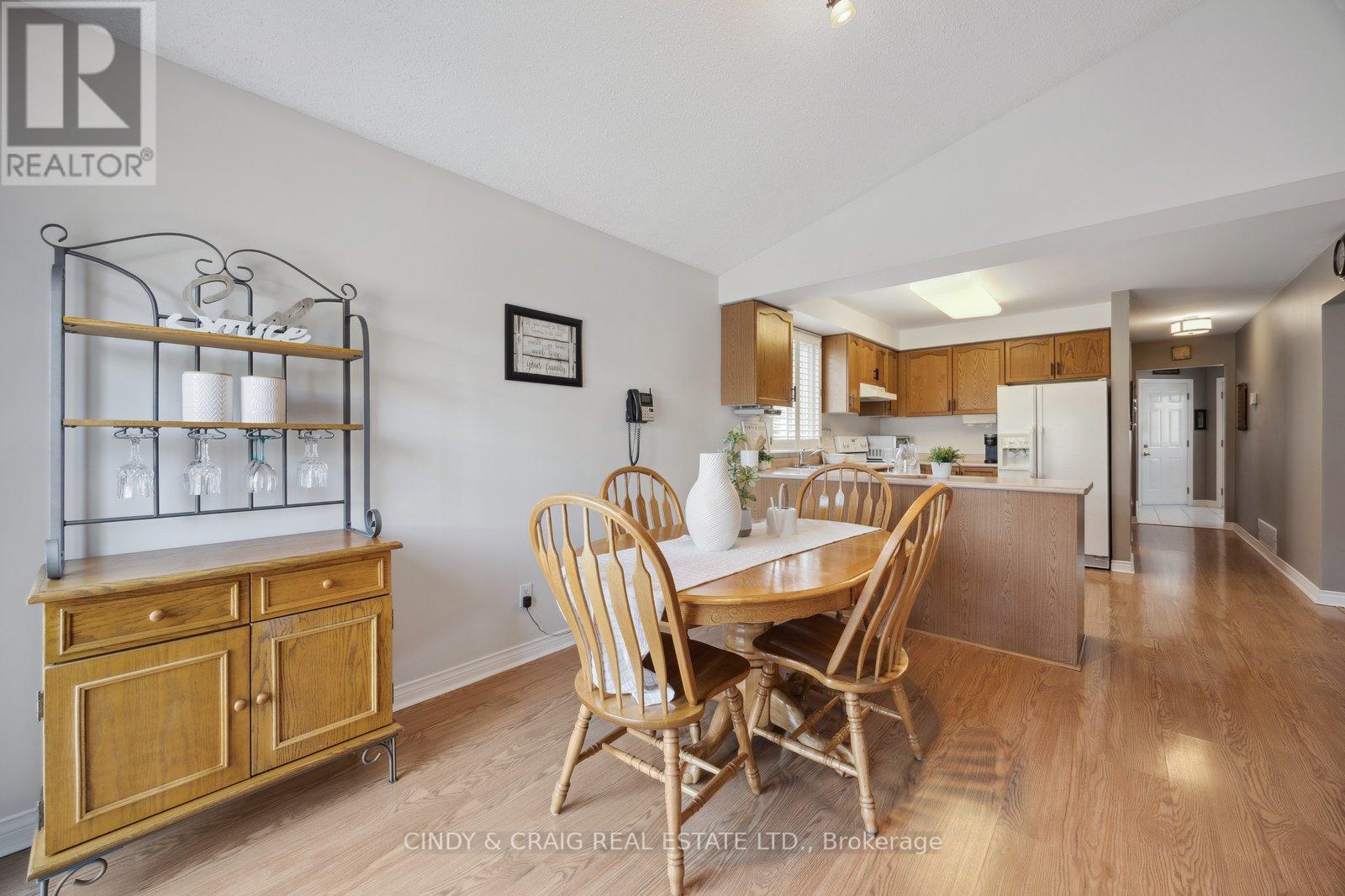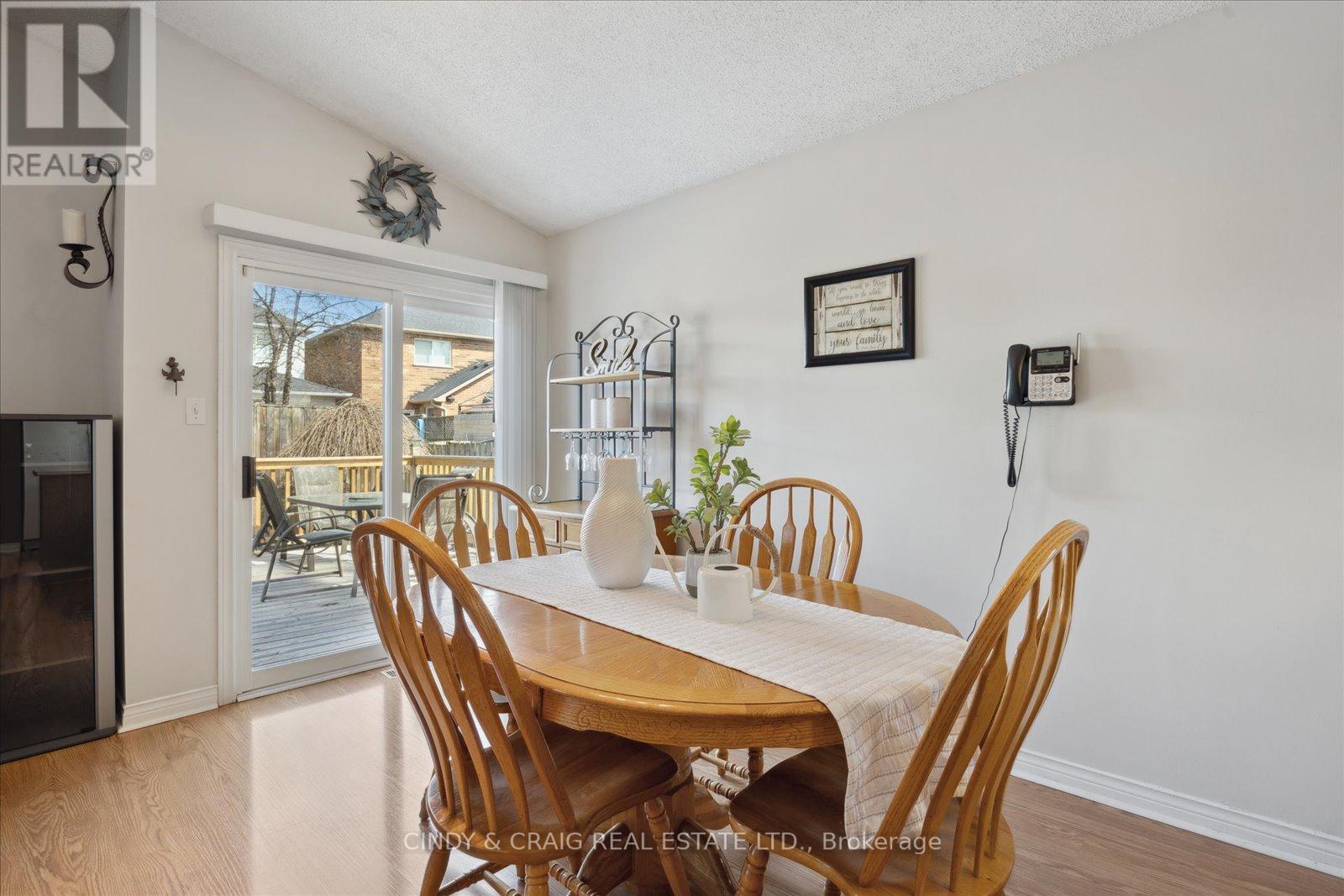3 Bedroom
3 Bathroom
2,000 - 2,500 ft2
Central Air Conditioning
Forced Air
$899,900
Welcome to 47 Granville Dr, a beautifully maintained 3 bedroom, 3 bathroom home nestled in a desirable, family-friendly neighbourhood in Courtice. This stunning property offers the perfect combination of comfort, stlye, & convenience - ideal for growing families! Inviting open-concept main floor with large windows that let in plenty of natural light. Kitchen with breakfast area and walkout to backyard. Cozy living and dining area, perfect for entertaining or relaxing with family. Generous sized bedrooms; primary boasts a walk-in closet and ensuite bath. A fully fenced yard with a deck, great for summer BBqs & outdoor fun. Don't miss your chance to own this wonderful home! ** This is a linked property.** (id:61476)
Property Details
|
MLS® Number
|
E12062358 |
|
Property Type
|
Single Family |
|
Community Name
|
Courtice |
|
Features
|
Irregular Lot Size |
|
Parking Space Total
|
4 |
Building
|
Bathroom Total
|
3 |
|
Bedrooms Above Ground
|
3 |
|
Bedrooms Total
|
3 |
|
Basement Development
|
Unfinished |
|
Basement Type
|
N/a (unfinished) |
|
Construction Style Attachment
|
Detached |
|
Cooling Type
|
Central Air Conditioning |
|
Exterior Finish
|
Brick, Vinyl Siding |
|
Flooring Type
|
Laminate, Carpeted |
|
Foundation Type
|
Concrete |
|
Half Bath Total
|
1 |
|
Heating Fuel
|
Natural Gas |
|
Heating Type
|
Forced Air |
|
Stories Total
|
2 |
|
Size Interior
|
2,000 - 2,500 Ft2 |
|
Type
|
House |
|
Utility Water
|
Municipal Water |
Parking
Land
|
Acreage
|
No |
|
Sewer
|
Sanitary Sewer |
|
Size Depth
|
112 Ft |
|
Size Frontage
|
39 Ft ,3 In |
|
Size Irregular
|
39.3 X 112 Ft ; Irregular |
|
Size Total Text
|
39.3 X 112 Ft ; Irregular |
Rooms
| Level |
Type |
Length |
Width |
Dimensions |
|
Second Level |
Primary Bedroom |
4.23 m |
4.48 m |
4.23 m x 4.48 m |
|
Second Level |
Bedroom 2 |
3.11 m |
3.96 m |
3.11 m x 3.96 m |
|
Second Level |
Bedroom 3 |
3.44 m |
4.11 m |
3.44 m x 4.11 m |
|
Main Level |
Kitchen |
3.28 m |
3.44 m |
3.28 m x 3.44 m |
|
Main Level |
Living Room |
3.05 m |
4.57 m |
3.05 m x 4.57 m |
|
Main Level |
Dining Room |
3.05 m |
3.35 m |
3.05 m x 3.35 m |
|
Main Level |
Family Room |
6.4 m |
3.66 m |
6.4 m x 3.66 m |




















