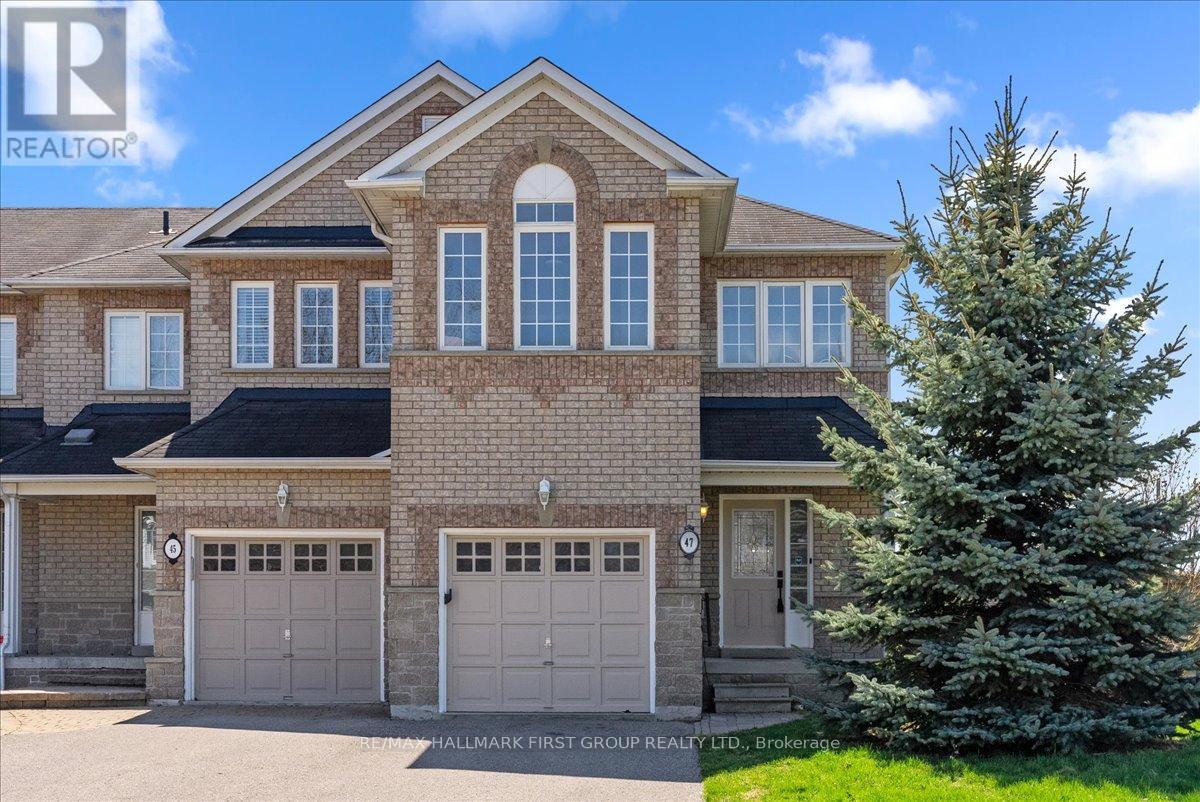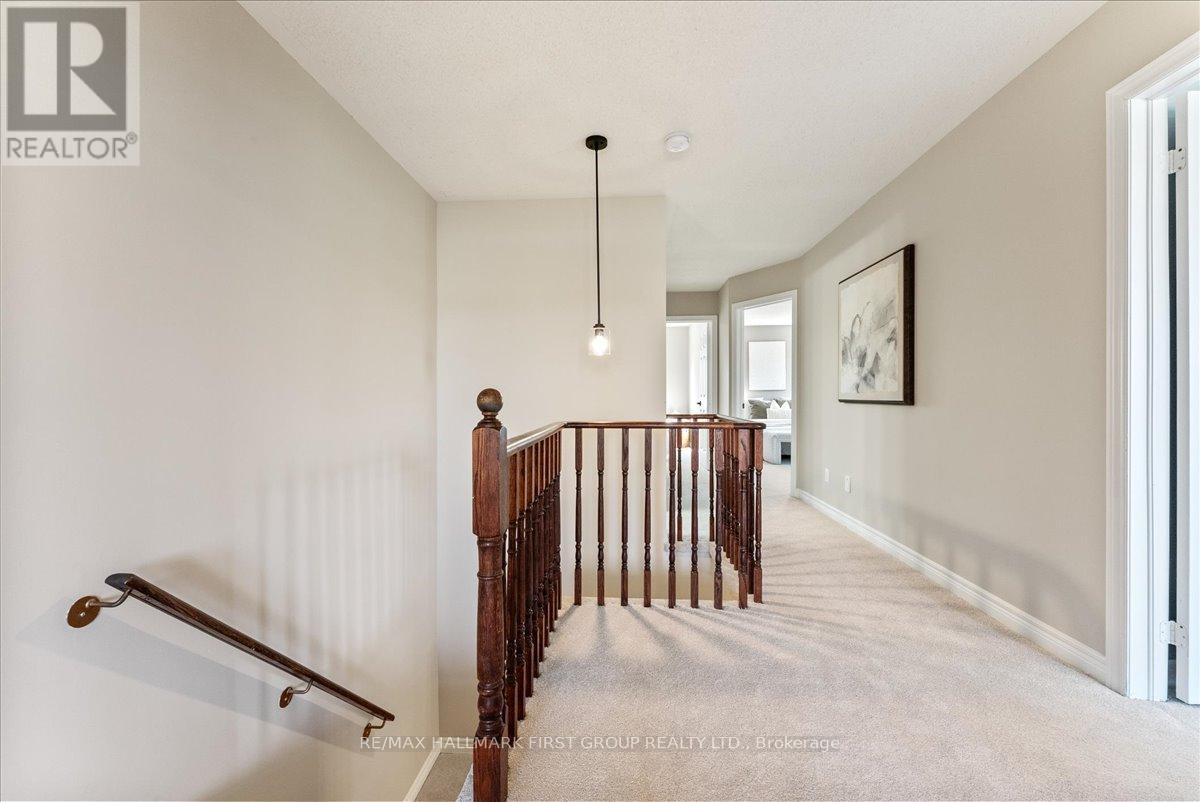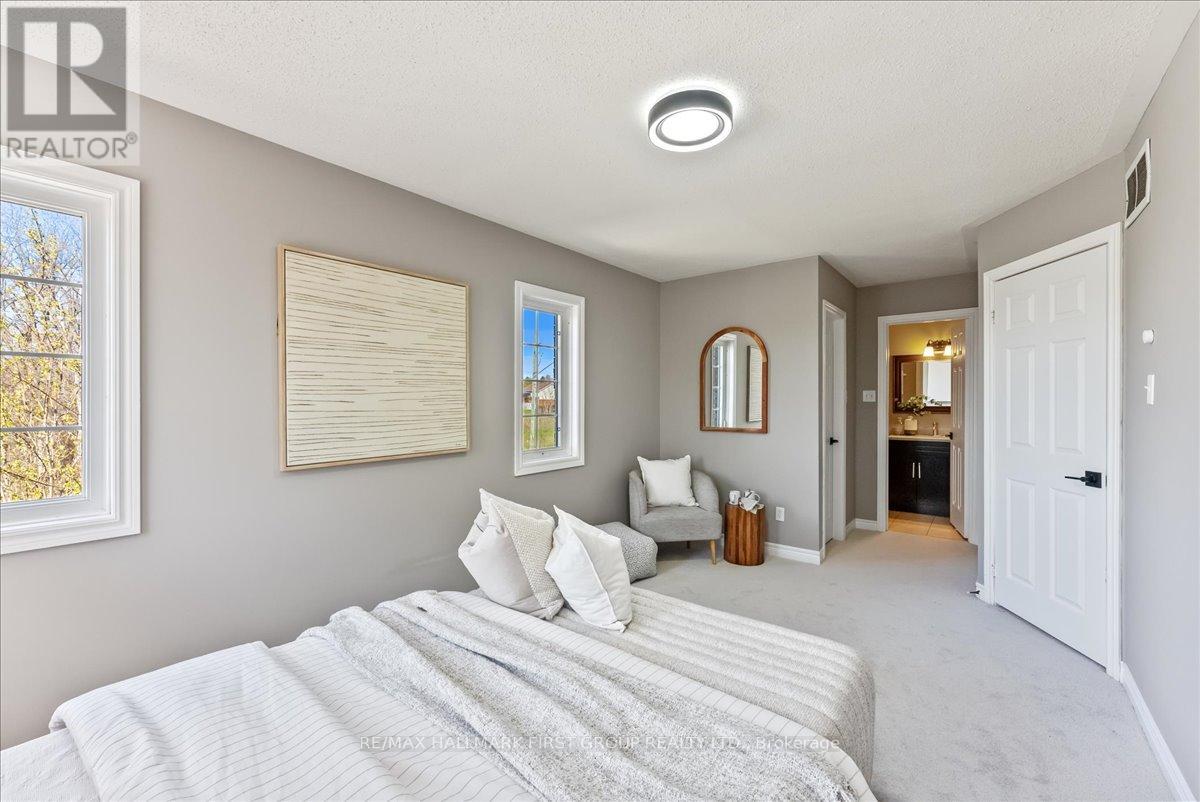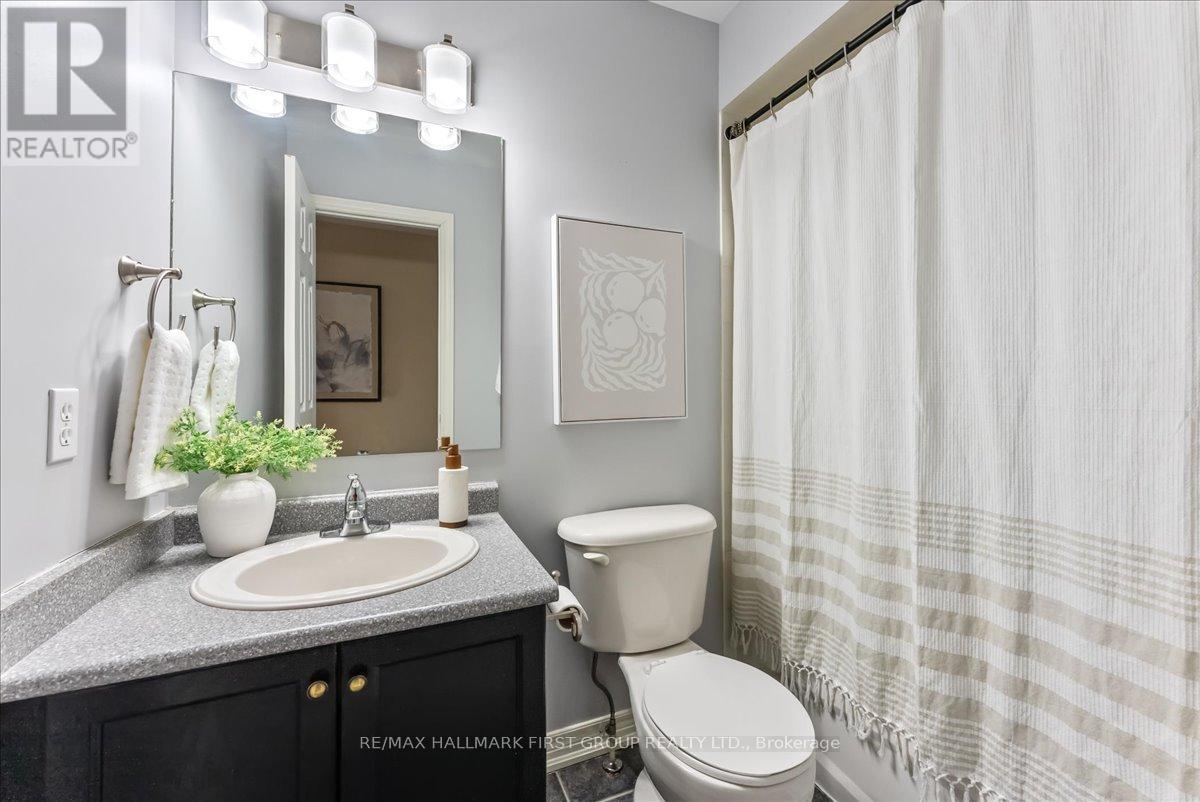3 Bedroom
3 Bathroom
1,500 - 2,000 ft2
Fireplace
Central Air Conditioning
Forced Air
Landscaped
$749,900
Turnkey Family Home Backing Onto Green space, Quiet Court Location! Welcome to this beautifully updated 3-bedroom, 3-bathroom all-brick home, ideally located at the end of a quiet street facing a cul-de-sac offering peace, privacy, and exceptional curb appeal.Step inside and enjoy the warm, open-concept main floor featuring new flooring, fresh paint, and a bright combined dining and living area with a gas fireplace. The updated kitchen boasts stainless steel appliances, quartz countertops, a breakfast bar, and a water treatment system, all with a seamless walkout to a newer oversized, south facing deck overlooking lush green space perfect for entertaining or relaxing in nature.The second floor offers a spacious family room, two generously sized bedrooms, and a private principal suite with a walk-in closet and 4-piece ensuite with an upgraded vanity.The walkout basement is fully finished with large windows, new flooring, and plenty of space for a rec room, home office, or in-law potential all while enjoying the privacy of no rear neighbours.Additional highlights include: gas fireplace on main floor, garage access, and a smart layout that fits the needs of modern families. Newer Furnace, A/C, and Appliances. Dont miss this rare opportunity to own a move-in-ready home in a prime, family-friendly location! (id:61476)
Property Details
|
MLS® Number
|
E12116084 |
|
Property Type
|
Single Family |
|
Community Name
|
Bowmanville |
|
Amenities Near By
|
Public Transit, Park |
|
Features
|
Cul-de-sac, Wooded Area, Gazebo |
|
Parking Space Total
|
3 |
Building
|
Bathroom Total
|
3 |
|
Bedrooms Above Ground
|
3 |
|
Bedrooms Total
|
3 |
|
Amenities
|
Fireplace(s) |
|
Appliances
|
Water Heater - Tankless |
|
Basement Development
|
Finished |
|
Basement Features
|
Walk Out |
|
Basement Type
|
Full (finished) |
|
Construction Style Attachment
|
Attached |
|
Cooling Type
|
Central Air Conditioning |
|
Exterior Finish
|
Brick |
|
Fireplace Present
|
Yes |
|
Flooring Type
|
Laminate |
|
Foundation Type
|
Concrete |
|
Half Bath Total
|
1 |
|
Heating Fuel
|
Natural Gas |
|
Heating Type
|
Forced Air |
|
Stories Total
|
2 |
|
Size Interior
|
1,500 - 2,000 Ft2 |
|
Type
|
Row / Townhouse |
|
Utility Water
|
Municipal Water |
Parking
Land
|
Acreage
|
No |
|
Land Amenities
|
Public Transit, Park |
|
Landscape Features
|
Landscaped |
|
Sewer
|
Sanitary Sewer |
|
Size Depth
|
124 Ft ,4 In |
|
Size Frontage
|
35 Ft ,4 In |
|
Size Irregular
|
35.4 X 124.4 Ft ; Irregular |
|
Size Total Text
|
35.4 X 124.4 Ft ; Irregular |
Rooms
| Level |
Type |
Length |
Width |
Dimensions |
|
Second Level |
Primary Bedroom |
4.9 m |
3.04 m |
4.9 m x 3.04 m |
|
Second Level |
Bedroom 2 |
3.5 m |
3.04 m |
3.5 m x 3.04 m |
|
Second Level |
Bedroom 3 |
3.24 m |
2.59 m |
3.24 m x 2.59 m |
|
Second Level |
Family Room |
4.57 m |
3.05 m |
4.57 m x 3.05 m |
|
Main Level |
Kitchen |
6.4 m |
2.4 m |
6.4 m x 2.4 m |
|
Main Level |
Eating Area |
|
|
Measurements not available |
|
Main Level |
Living Room |
8.4 m |
3.06 m |
8.4 m x 3.06 m |
|
Main Level |
Dining Room |
8.4 m |
3.06 m |
8.4 m x 3.06 m |














































