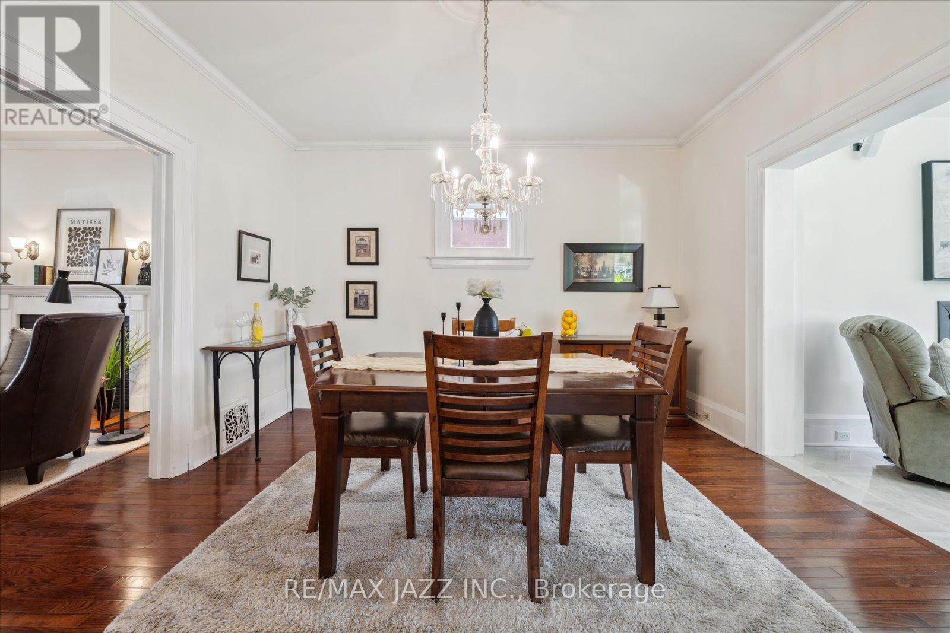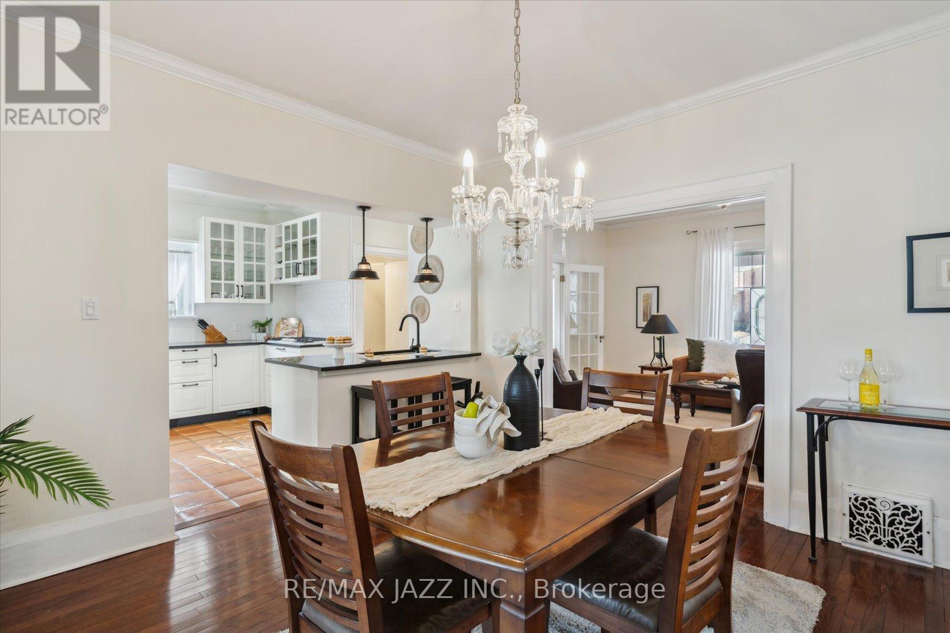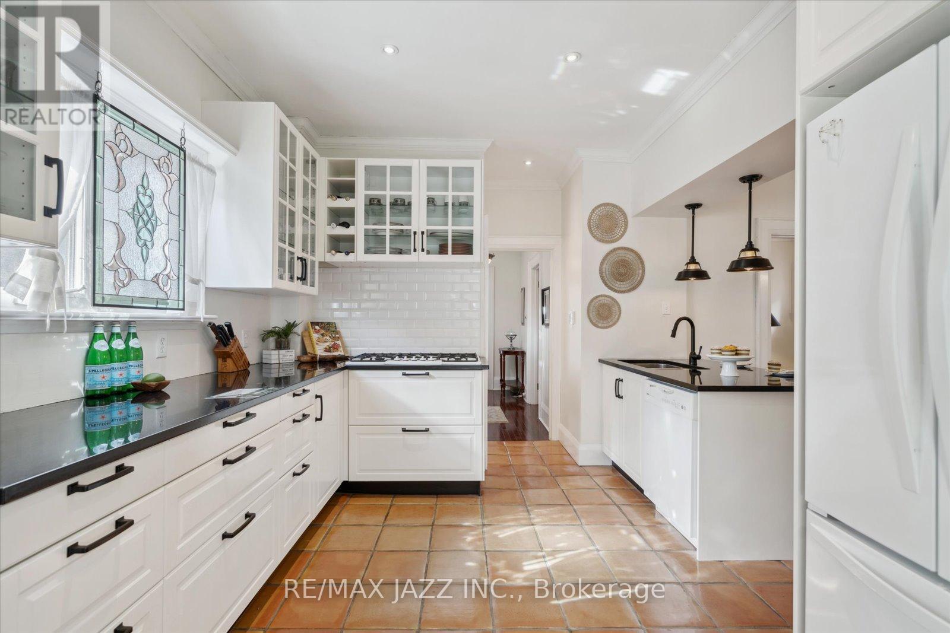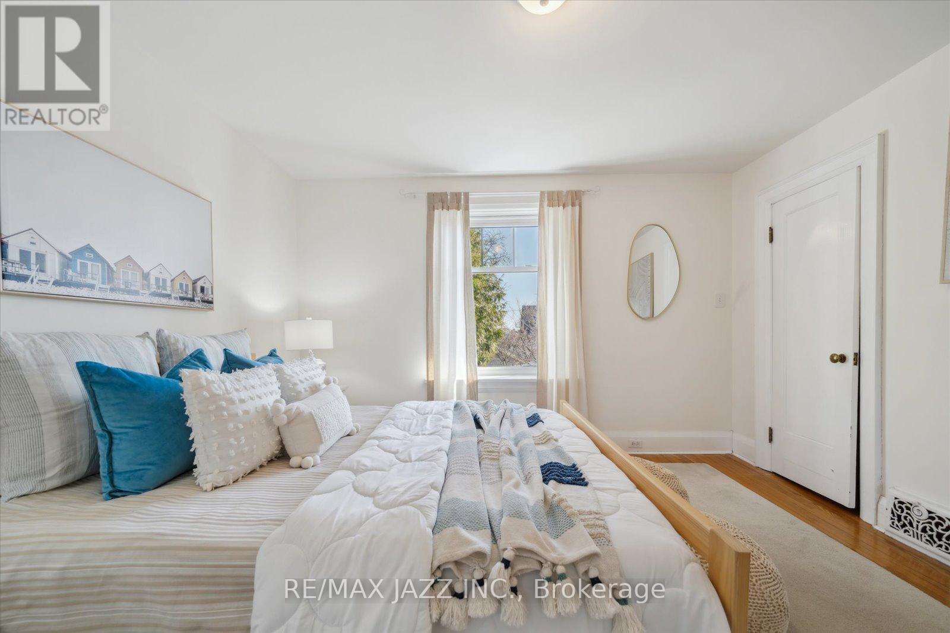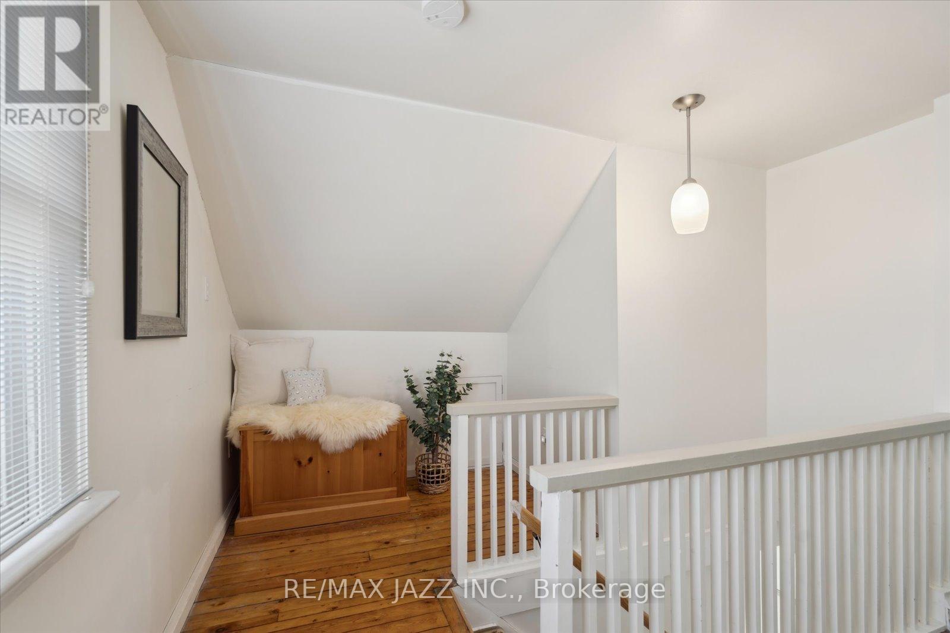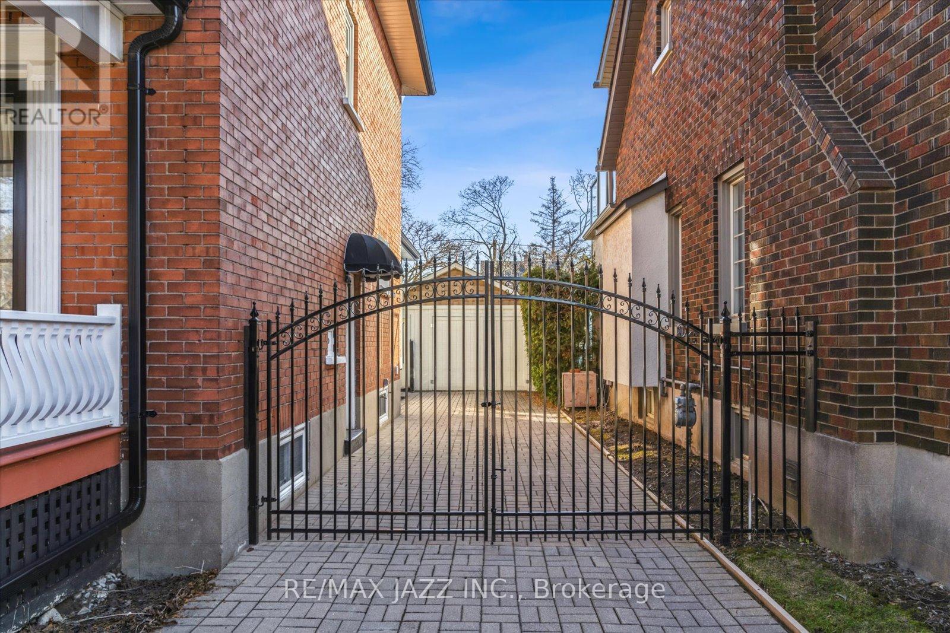4 Bedroom
3 Bathroom
Fireplace
Central Air Conditioning
Forced Air
$1,085,000
One of Masson street's finest! This highly sought after tree-lined street features beautiful century homes and a fabulous community spirit! Easy walk to both Dr SJ Phillips P.S. and O'Neill C.V.I, the hospital, parks, trails Costco and downtown! This immaculate home is the epitome of what you would expect in a character home of this caliber! The large front veranda welcomes you as you step into the front hall with 9 ft ceilings gracing the main floor! Original staircase & trim, renovated kitchen for modern living with a breakfast bar and granite counters and a large family room with a vaulted ceiling spreads across the rear of the home overlooking the large private backyard! Upstairs you'll find three bedrooms, all with closets and a big main bath with double sinks! The full 2nd staircase leads to the third floor - the primary retreat! A large, bright space with storage, a closet and a 3 piece ensuite! The basement is finished with a convenient 4 piece bath, laundry and storage. With a separate entrance off the driveway it's perfect to get from your car into the house in inclement weather! The garage has hydro and the large, fenced backyard is perfect for entertaining on the large deck! The laneway that runs behind the home provides a nice buffer from your neighbour behind, adding to the privacy! This solid family home has upgraded mechanicals, wiring and windows and is move-in ready! *EXTRAS* Updates: Exterior walls insulated and drywalled, wiring, windows, hardwood on main floor, kitchen, main bath. Shingles 2017, A/C 2017, Hot water tank (owned) 2014, gas furnace 2012. Interlock driveway and walkway (id:61476)
Property Details
|
MLS® Number
|
E12029288 |
|
Property Type
|
Single Family |
|
Neigbourhood
|
O'Neill |
|
Community Name
|
O'Neill |
|
Amenities Near By
|
Hospital, Park, Place Of Worship, Schools |
|
Equipment Type
|
None |
|
Features
|
Sloping, Flat Site, Conservation/green Belt |
|
Parking Space Total
|
5 |
|
Rental Equipment Type
|
None |
|
Structure
|
Deck, Porch |
Building
|
Bathroom Total
|
3 |
|
Bedrooms Above Ground
|
4 |
|
Bedrooms Total
|
4 |
|
Age
|
100+ Years |
|
Amenities
|
Fireplace(s) |
|
Appliances
|
Oven - Built-in, Water Heater, Water Meter, All, Cooktop, Dishwasher, Dryer, Oven, Washer, Window Coverings, Refrigerator |
|
Basement Development
|
Finished |
|
Basement Features
|
Separate Entrance |
|
Basement Type
|
N/a (finished) |
|
Construction Status
|
Insulation Upgraded |
|
Construction Style Attachment
|
Detached |
|
Cooling Type
|
Central Air Conditioning |
|
Exterior Finish
|
Brick |
|
Fire Protection
|
Smoke Detectors |
|
Fireplace Present
|
Yes |
|
Fireplace Total
|
2 |
|
Flooring Type
|
Hardwood, Tile, Ceramic, Wood |
|
Foundation Type
|
Poured Concrete |
|
Heating Fuel
|
Natural Gas |
|
Heating Type
|
Forced Air |
|
Stories Total
|
3 |
|
Type
|
House |
|
Utility Water
|
Municipal Water |
Parking
Land
|
Acreage
|
No |
|
Land Amenities
|
Hospital, Park, Place Of Worship, Schools |
|
Sewer
|
Sanitary Sewer |
|
Size Depth
|
144 Ft ,6 In |
|
Size Frontage
|
40 Ft |
|
Size Irregular
|
40 X 144.54 Ft |
|
Size Total Text
|
40 X 144.54 Ft|under 1/2 Acre |
Rooms
| Level |
Type |
Length |
Width |
Dimensions |
|
Second Level |
Bedroom 2 |
3.81 m |
3.6 m |
3.81 m x 3.6 m |
|
Second Level |
Bedroom 3 |
3.61 m |
3.2 m |
3.61 m x 3.2 m |
|
Second Level |
Bedroom 4 |
2.63 m |
3.2 m |
2.63 m x 3.2 m |
|
Third Level |
Primary Bedroom |
4.72 m |
3.64 m |
4.72 m x 3.64 m |
|
Basement |
Recreational, Games Room |
5.45 m |
7.24 m |
5.45 m x 7.24 m |
|
Basement |
Utility Room |
1.93 m |
4.33 m |
1.93 m x 4.33 m |
|
Main Level |
Living Room |
4.82 m |
3.92 m |
4.82 m x 3.92 m |
|
Main Level |
Dining Room |
4.14 m |
3.98 m |
4.14 m x 3.98 m |
|
Main Level |
Kitchen |
3.26 m |
4.7 m |
3.26 m x 4.7 m |
|
Main Level |
Family Room |
6.1 m |
3.64 m |
6.1 m x 3.64 m |
Utilities
|
Cable
|
Available |
|
Sewer
|
Installed |












