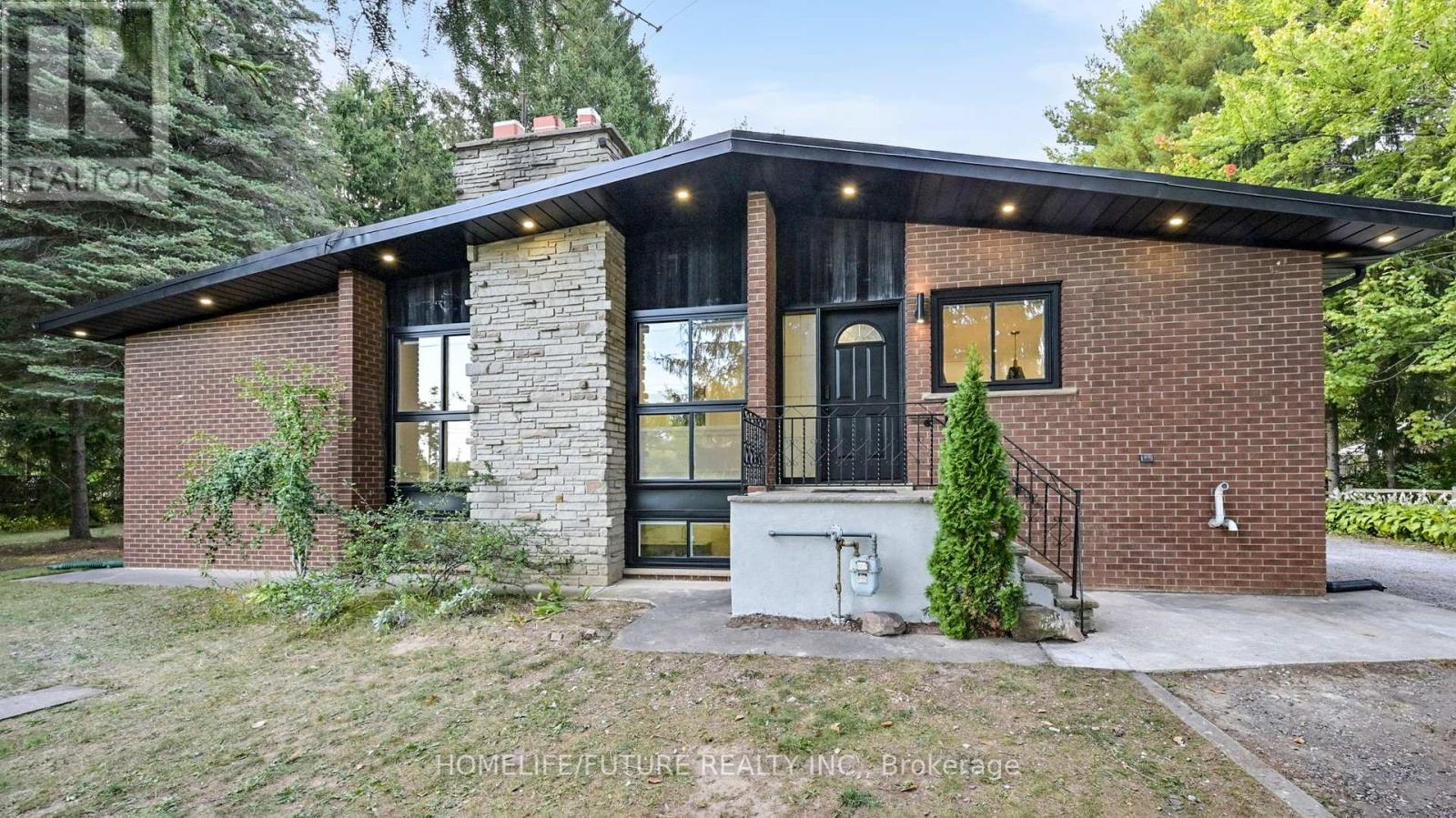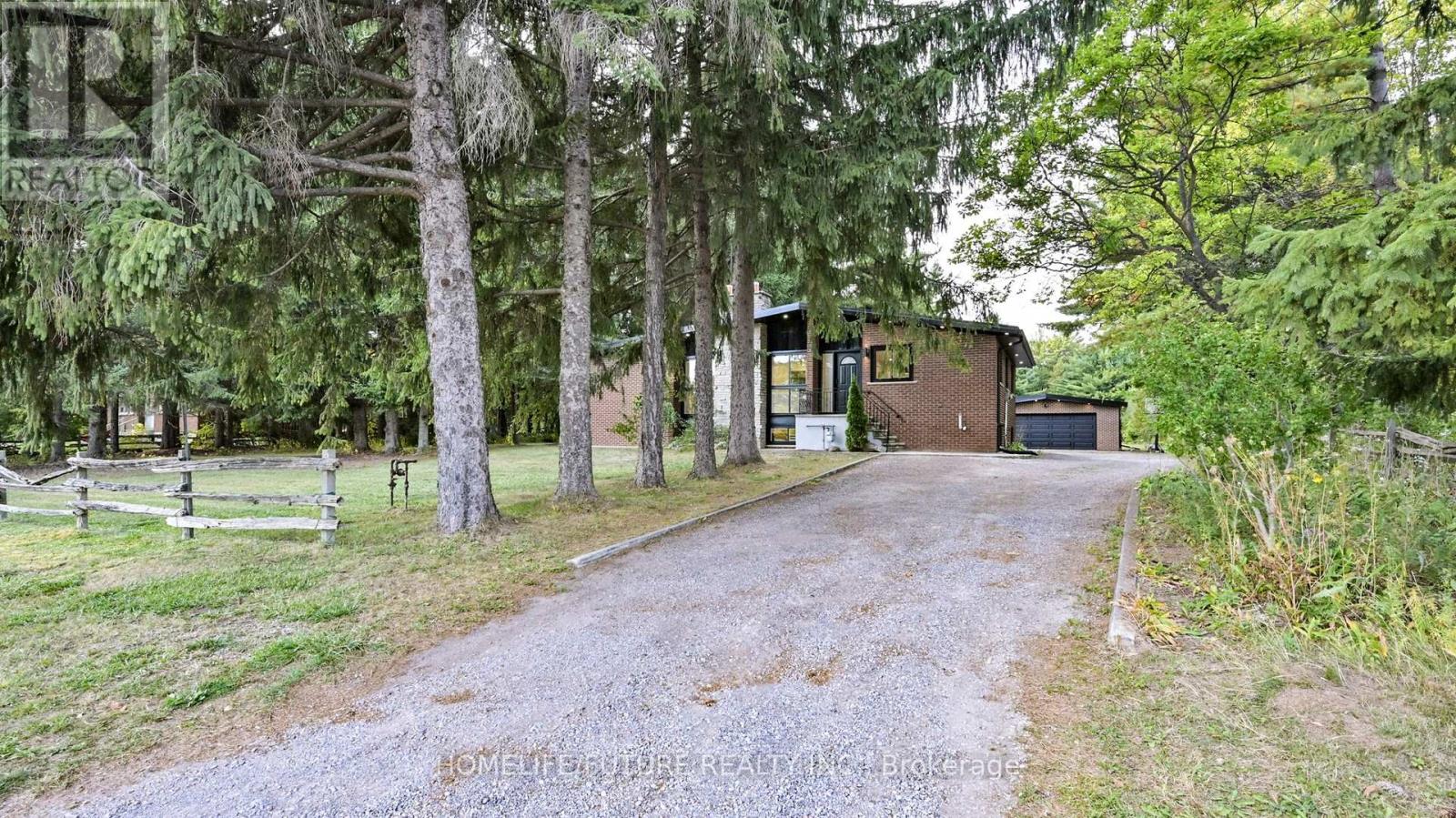6 Bedroom
3 Bathroom
1,100 - 1,500 ft2
Bungalow
Central Air Conditioning
Forced Air
$1,679,900
Welcome To This Beautifully Upgraded Home On Nearly 3 Acres, Offering The Perfect Blend Of Modern Luxury And Country Living Just Minutes From The City. Fully Remodeled Interior Features A Stunning Custom Kitchen With Premium Finishes, Gas Stove & High-End Appliances, Modern Pot Lights, And Newly Updated Bathrooms. Enjoy Peace Of Mind With New Appliances, Owned Tankless Water Heater, New Ac & Water Filtration System. Bright Thermo Windows Throughout For Comfort & Efficiency. Separate Entrance To Basement Provides Ideal In-Law Suite Or Rental Potential. Oversized Detached 2-Car Garage For Storage/Parking. Prime Location - Minutes To Hwys 401 & 407, Shopping, Schools, Fitness Centers, Golf & Transit. Recently City-Approved Municipal Water Line To Property. A Rare Opportunity To Own A Spacious, Move-In Ready Home With Land, Location & Excellent Future Development Potential (id:61476)
Property Details
|
MLS® Number
|
E12420946 |
|
Property Type
|
Single Family |
|
Neigbourhood
|
Audley |
|
Community Name
|
Northwest Ajax |
|
Equipment Type
|
Water Heater |
|
Parking Space Total
|
8 |
|
Rental Equipment Type
|
Water Heater |
Building
|
Bathroom Total
|
3 |
|
Bedrooms Above Ground
|
4 |
|
Bedrooms Below Ground
|
2 |
|
Bedrooms Total
|
6 |
|
Appliances
|
Dishwasher, Dryer, Stove, Washer, Refrigerator |
|
Architectural Style
|
Bungalow |
|
Basement Development
|
Finished |
|
Basement Features
|
Separate Entrance |
|
Basement Type
|
N/a (finished) |
|
Construction Style Attachment
|
Detached |
|
Cooling Type
|
Central Air Conditioning |
|
Exterior Finish
|
Brick |
|
Flooring Type
|
Hardwood, Laminate, Ceramic |
|
Foundation Type
|
Concrete |
|
Half Bath Total
|
1 |
|
Heating Fuel
|
Natural Gas |
|
Heating Type
|
Forced Air |
|
Stories Total
|
1 |
|
Size Interior
|
1,100 - 1,500 Ft2 |
|
Type
|
House |
Parking
Land
|
Acreage
|
No |
|
Sewer
|
Septic System |
|
Size Depth
|
775 Ft ,10 In |
|
Size Frontage
|
150 Ft ,1 In |
|
Size Irregular
|
150.1 X 775.9 Ft |
|
Size Total Text
|
150.1 X 775.9 Ft |
Rooms
| Level |
Type |
Length |
Width |
Dimensions |
|
Basement |
Bedroom 5 |
4.38 m |
2.8 m |
4.38 m x 2.8 m |
|
Basement |
Bedroom |
3.56 m |
3.65 m |
3.56 m x 3.65 m |
|
Basement |
Living Room |
3.35 m |
3.47 m |
3.35 m x 3.47 m |
|
Basement |
Kitchen |
3.04 m |
4.57 m |
3.04 m x 4.57 m |
|
Main Level |
Living Room |
5.42 m |
3.44 m |
5.42 m x 3.44 m |
|
Main Level |
Dining Room |
3.65 m |
2.43 m |
3.65 m x 2.43 m |
|
Main Level |
Kitchen |
3.65 m |
2.8 m |
3.65 m x 2.8 m |
|
Main Level |
Family Room |
3.41 m |
5.21 m |
3.41 m x 5.21 m |
|
Main Level |
Primary Bedroom |
4.81 m |
3.04 m |
4.81 m x 3.04 m |
|
Main Level |
Bedroom 2 |
3.53 m |
3.04 m |
3.53 m x 3.04 m |
|
Main Level |
Bedroom 3 |
3.62 m |
3.59 m |
3.62 m x 3.59 m |
|
Main Level |
Bedroom 4 |
2.31 m |
2.95 m |
2.31 m x 2.95 m |



































