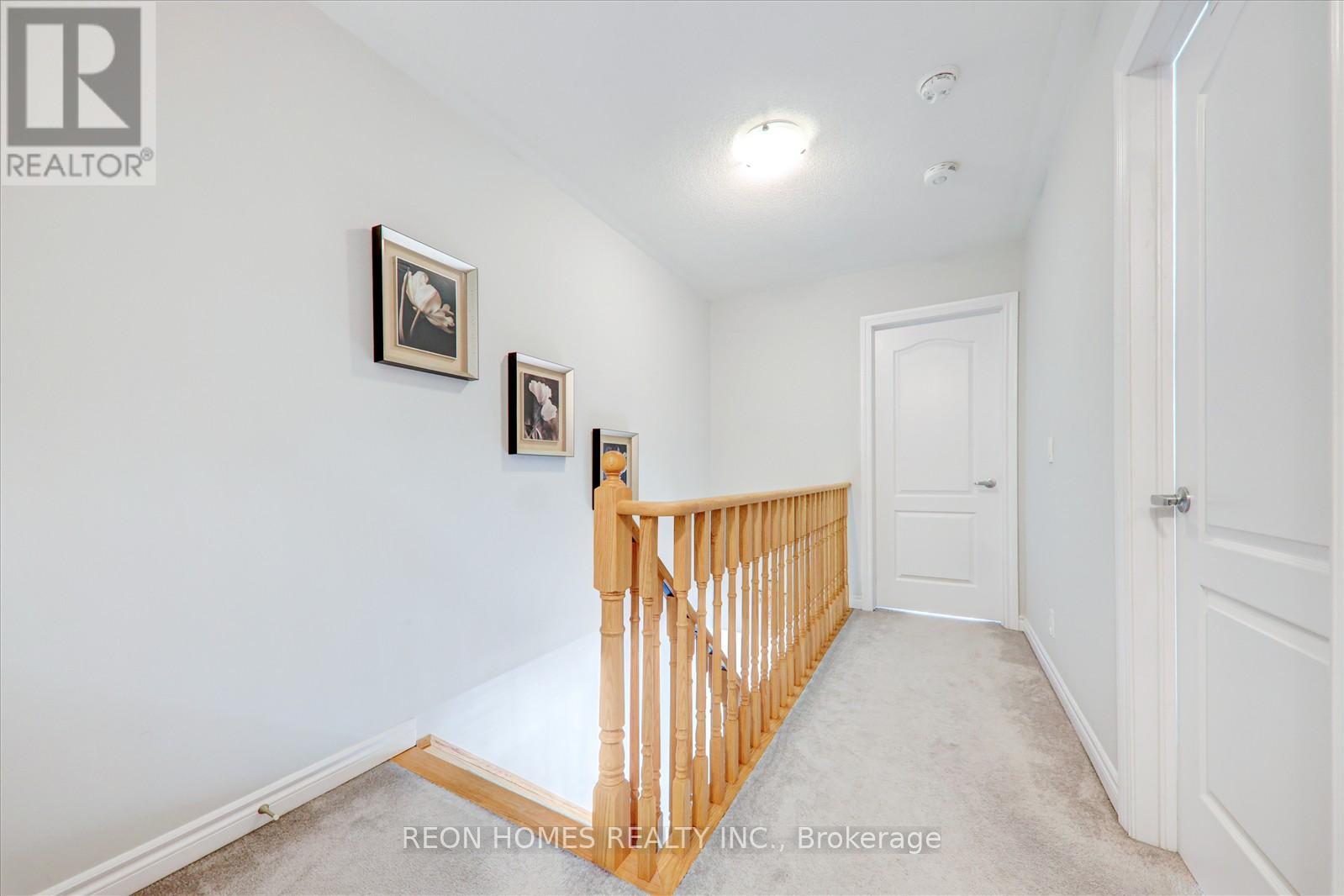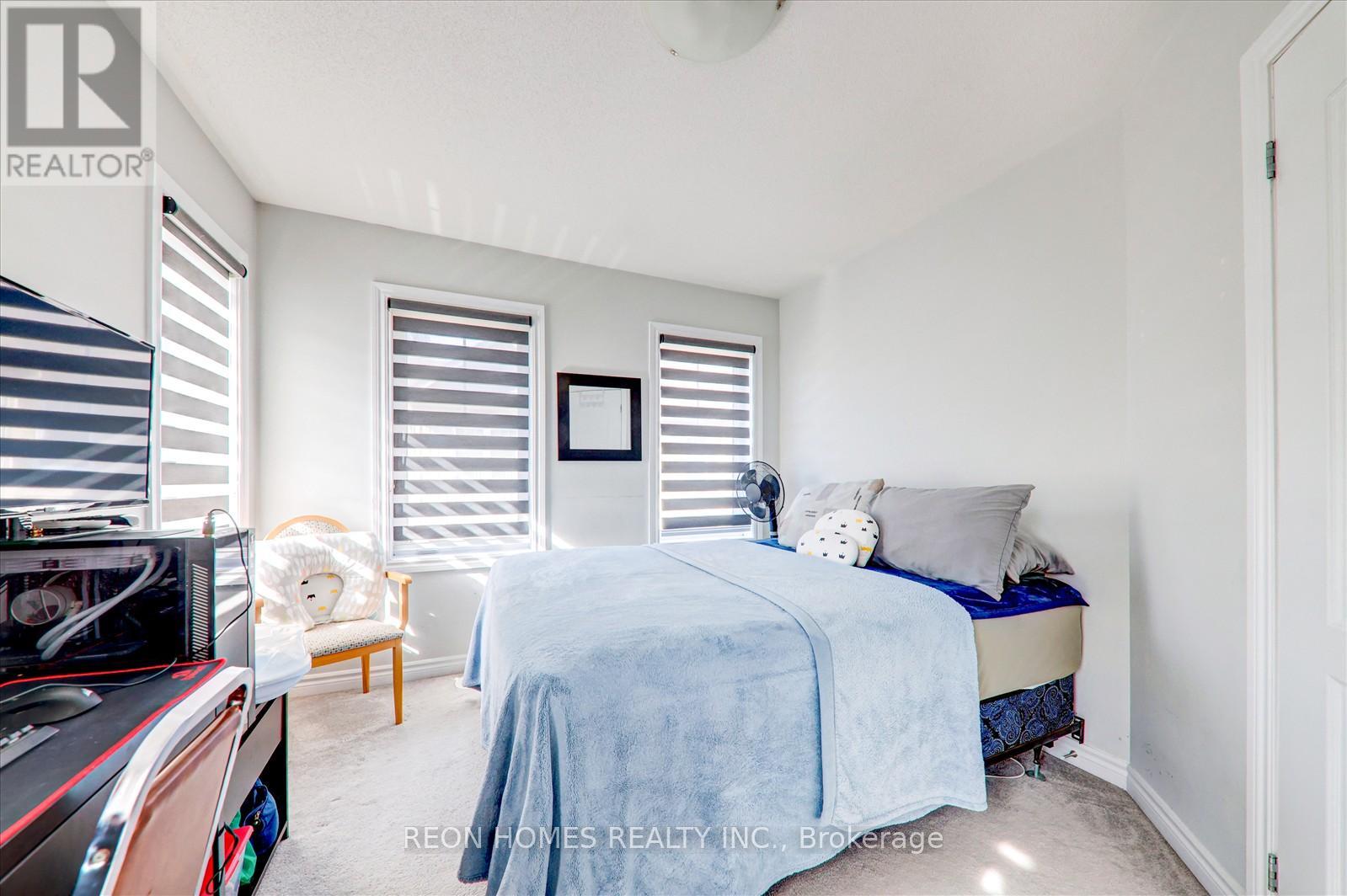48 - 2500 Hill Rise Court Oshawa, Ontario L1L 0M6
3 Bedroom
2 Bathroom
1,200 - 1,399 ft2
Central Air Conditioning
Forced Air
$648,000Maintenance, Common Area Maintenance, Insurance, Parking
$364.10 Monthly
Maintenance, Common Area Maintenance, Insurance, Parking
$364.10 MonthlyWelcome to this Beautiful End unit Condo Townhouse with 3 Bedrooms & 2 Bathrooms. A fantastic location in Oshawa's Windfield community. Close to the University of Ontario Institute of Technology and Durham College. Golf Course, Shopping, and a Huge Retail Shopping Center and Costco, just minutes to Highway 7 and 407 East extension. Please don't miss out on moving. (id:61476)
Property Details
| MLS® Number | E12048097 |
| Property Type | Single Family |
| Neigbourhood | Windfields Farm |
| Community Name | Windfields |
| Community Features | Pet Restrictions |
| Parking Space Total | 1 |
Building
| Bathroom Total | 2 |
| Bedrooms Above Ground | 3 |
| Bedrooms Total | 3 |
| Appliances | Dishwasher, Dryer, Stove, Washer, Refrigerator |
| Cooling Type | Central Air Conditioning |
| Exterior Finish | Aluminum Siding, Brick |
| Flooring Type | Carpeted, Ceramic |
| Half Bath Total | 1 |
| Heating Fuel | Natural Gas |
| Heating Type | Forced Air |
| Stories Total | 3 |
| Size Interior | 1,200 - 1,399 Ft2 |
| Type | Row / Townhouse |
Parking
| Attached Garage | |
| Garage |
Land
| Acreage | No |
Rooms
| Level | Type | Length | Width | Dimensions |
|---|---|---|---|---|
| Main Level | Living Room | 3.98 m | 3.4 m | 3.98 m x 3.4 m |
| Main Level | Dining Room | 3.9 m | 3.86 m | 3.9 m x 3.86 m |
| Main Level | Kitchen | 3.4 m | 3.2 m | 3.4 m x 3.2 m |
| Upper Level | Primary Bedroom | 3.98 m | 3.3 m | 3.98 m x 3.3 m |
| Upper Level | Bedroom 2 | 3.53 m | 3.07 m | 3.53 m x 3.07 m |
| Upper Level | Bedroom 3 | 2.99 m | 2.84 m | 2.99 m x 2.84 m |
Contact Us
Contact us for more information
































