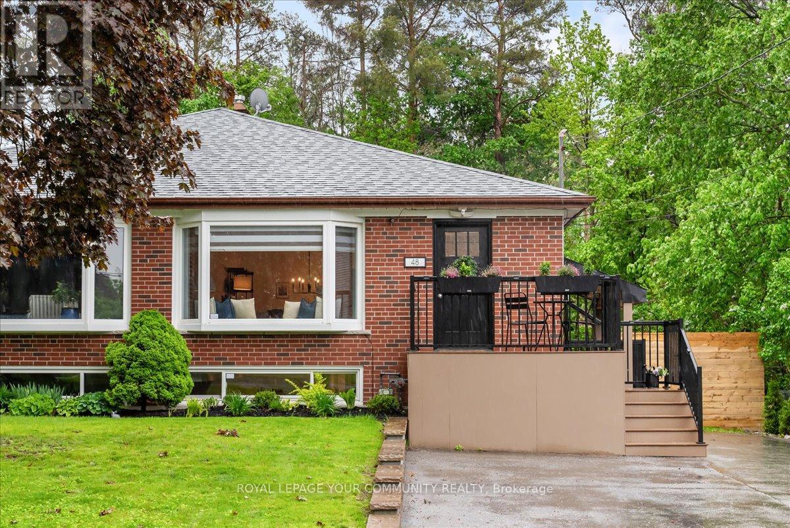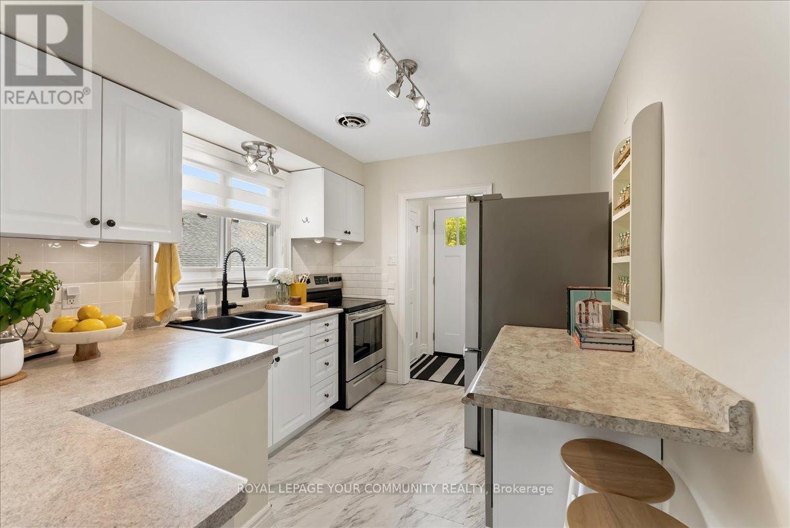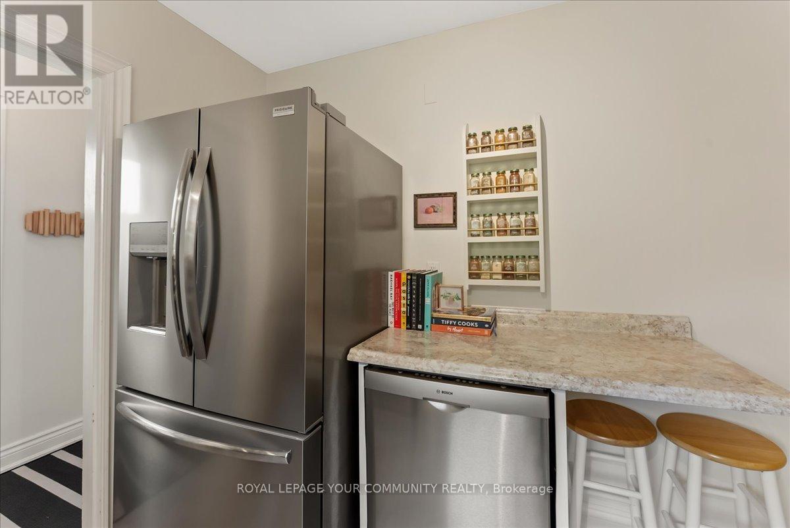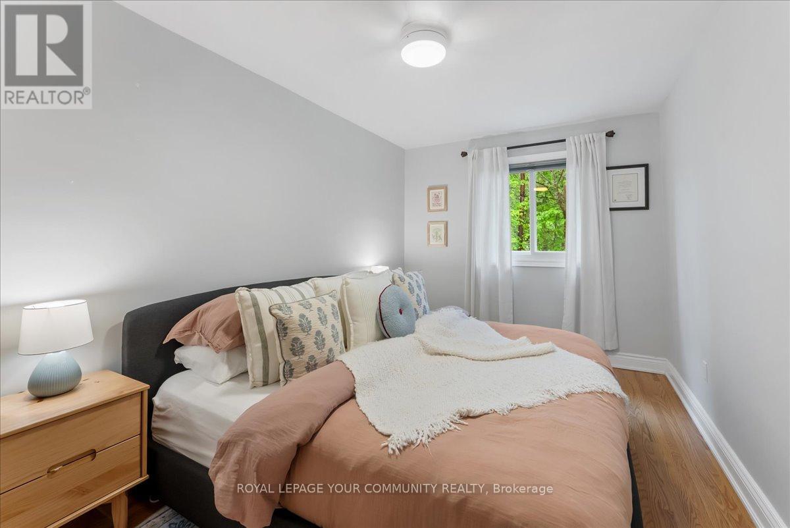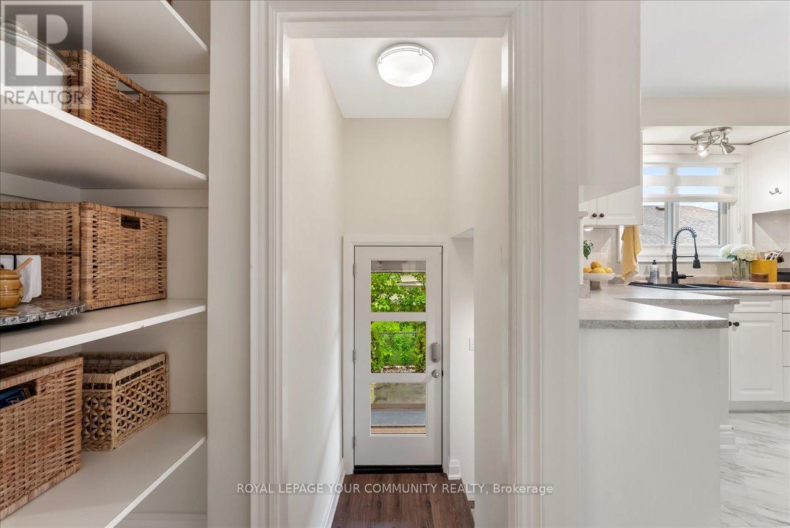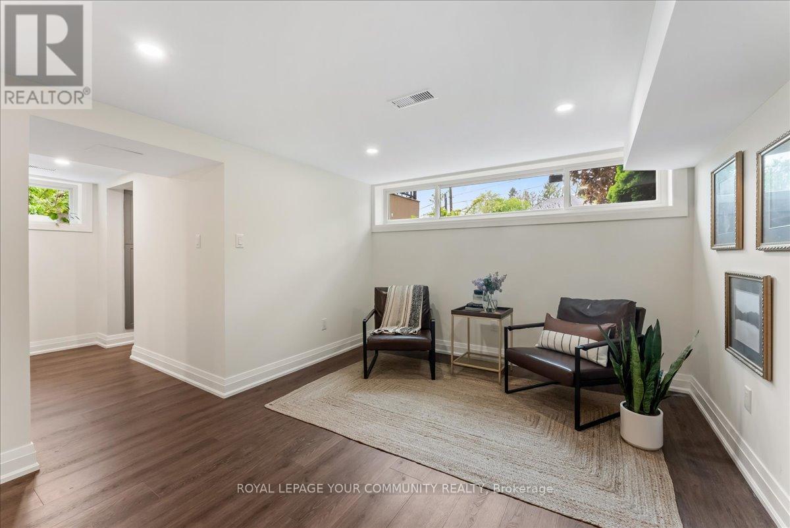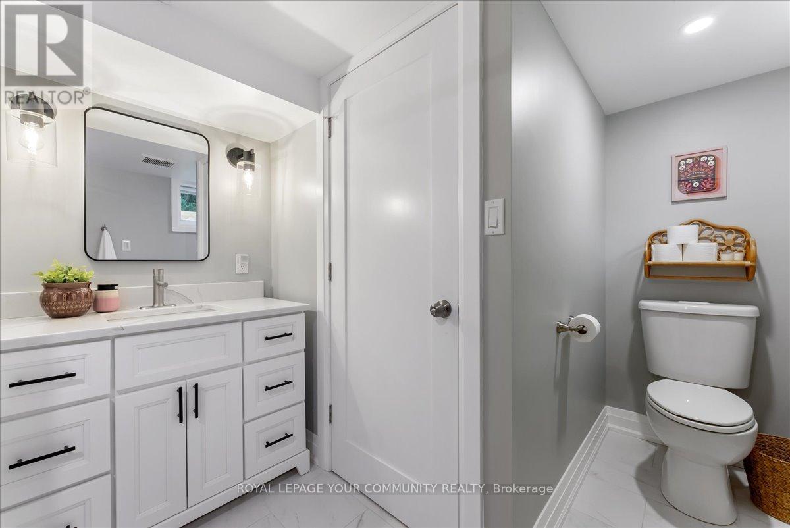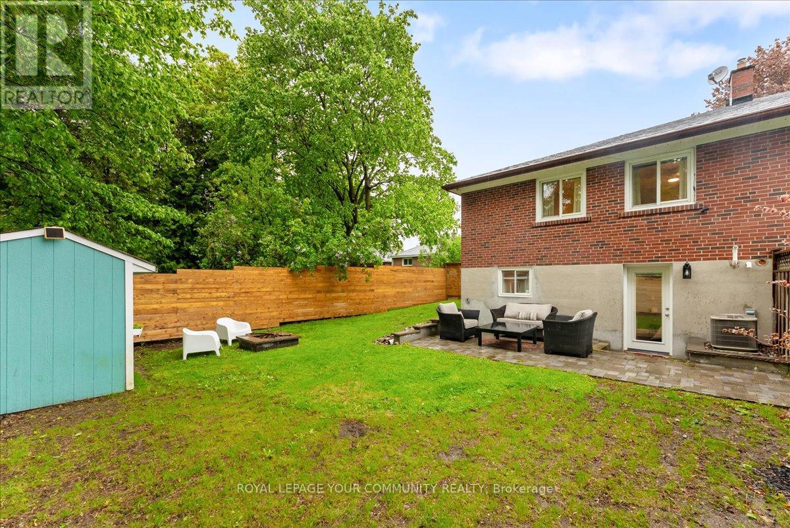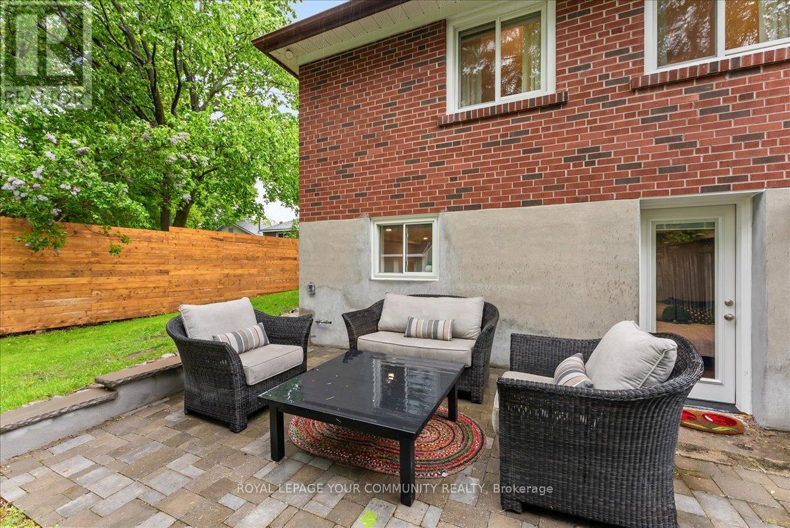5 Bedroom
2 Bathroom
700 - 1,100 ft2
Raised Bungalow
Central Air Conditioning
Forced Air
Landscaped
$867,000
Welcome to your move-in ready bungalow nestled on a quiet family street in central Uxbridge! Perfectly located just steps from Elgin Park + Pond, and a short walk to Main Street, this home offers the perfect blend of convenience, charm, and comfort. The home's recent upgrades include: Smoothed ceilings (2024) New fence (2024) Water Softener (2024) Furnace (2022) A/C (2021) Windows (2019) *with the exception of bay window. After 2020: Finished Basement, New bathrooms, New laundry room, New interior + exterior doors, New composite front + side decks. With five bedrooms and two full bathrooms, this home is ideal for first time buyers, families, downsizers, or savvy investors. The finished walkout basement provides additional living space with endless possibilities including a kitchen rough-in with a convenient walkout to the backyard. There is ample parking and the yard is surrounded by mature trees - a perfect spot for relaxing or entertaining. This property is truly turn-key with tasteful finishes throughout and thoughtful updates that make it completely move-in ready. Don't miss your chance to own this incredibly charming Uxbridge gem! (id:61476)
Property Details
|
MLS® Number
|
N12169147 |
|
Property Type
|
Single Family |
|
Community Name
|
Uxbridge |
|
Amenities Near By
|
Park, Schools, Hospital |
|
Equipment Type
|
Water Heater - Gas |
|
Features
|
Wooded Area, Flat Site, Carpet Free |
|
Parking Space Total
|
6 |
|
Rental Equipment Type
|
Water Heater - Gas |
|
Structure
|
Porch, Patio(s), Shed |
Building
|
Bathroom Total
|
2 |
|
Bedrooms Above Ground
|
3 |
|
Bedrooms Below Ground
|
2 |
|
Bedrooms Total
|
5 |
|
Age
|
51 To 99 Years |
|
Appliances
|
Water Heater, Dishwasher, Dryer, Stove, Washer, Water Softener, Window Coverings, Refrigerator |
|
Architectural Style
|
Raised Bungalow |
|
Basement Development
|
Finished |
|
Basement Features
|
Separate Entrance, Walk Out |
|
Basement Type
|
N/a (finished) |
|
Construction Style Attachment
|
Semi-detached |
|
Cooling Type
|
Central Air Conditioning |
|
Exterior Finish
|
Brick |
|
Fire Protection
|
Smoke Detectors, Alarm System |
|
Foundation Type
|
Concrete |
|
Heating Fuel
|
Natural Gas |
|
Heating Type
|
Forced Air |
|
Stories Total
|
1 |
|
Size Interior
|
700 - 1,100 Ft2 |
|
Type
|
House |
|
Utility Water
|
Municipal Water |
Parking
Land
|
Acreage
|
No |
|
Fence Type
|
Fully Fenced |
|
Land Amenities
|
Park, Schools, Hospital |
|
Landscape Features
|
Landscaped |
|
Sewer
|
Sanitary Sewer |
|
Size Depth
|
152 Ft ,4 In |
|
Size Frontage
|
46 Ft ,3 In |
|
Size Irregular
|
46.3 X 152.4 Ft |
|
Size Total Text
|
46.3 X 152.4 Ft|under 1/2 Acre |
|
Surface Water
|
Lake/pond |
|
Zoning Description
|
R1 |
Rooms
| Level |
Type |
Length |
Width |
Dimensions |
|
Basement |
Family Room |
3.41 m |
5.52 m |
3.41 m x 5.52 m |
|
Basement |
Laundry Room |
2.37 m |
1.98 m |
2.37 m x 1.98 m |
|
Basement |
Bedroom 4 |
2.79 m |
4.98 m |
2.79 m x 4.98 m |
|
Basement |
Bedroom 5 |
3.36 m |
4.97 m |
3.36 m x 4.97 m |
|
Main Level |
Kitchen |
2.7 m |
4.45 m |
2.7 m x 4.45 m |
|
Main Level |
Living Room |
3.48 m |
5.59 m |
3.48 m x 5.59 m |
|
Main Level |
Dining Room |
3.48 m |
2.66 m |
3.48 m x 2.66 m |
|
Main Level |
Primary Bedroom |
2.8 m |
4.48 m |
2.8 m x 4.48 m |
|
Main Level |
Bedroom 2 |
3.36 m |
3.32 m |
3.36 m x 3.32 m |
|
Main Level |
Bedroom 3 |
2.7 m |
2.85 m |
2.7 m x 2.85 m |
Utilities
|
Cable
|
Installed |
|
Sewer
|
Installed |


