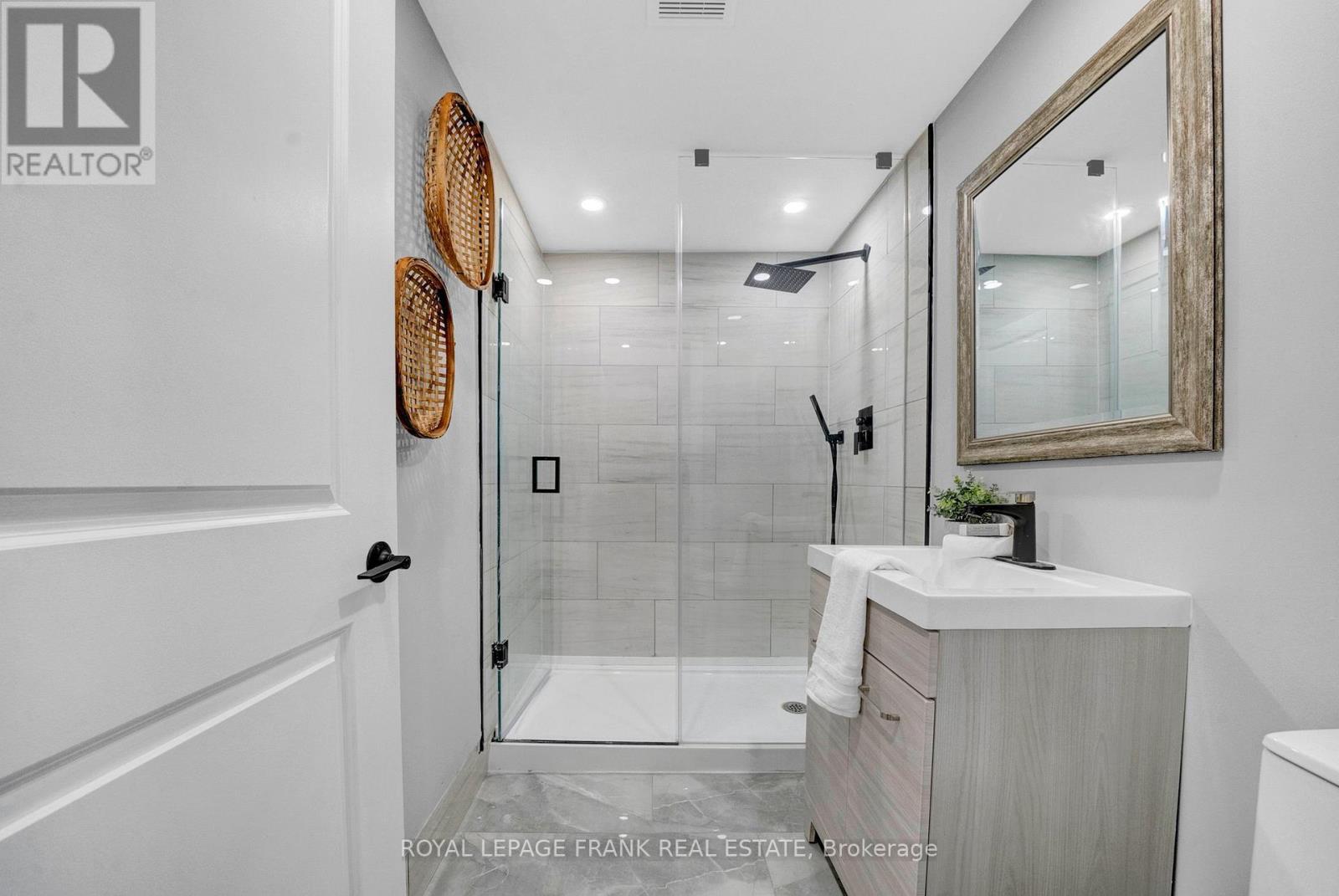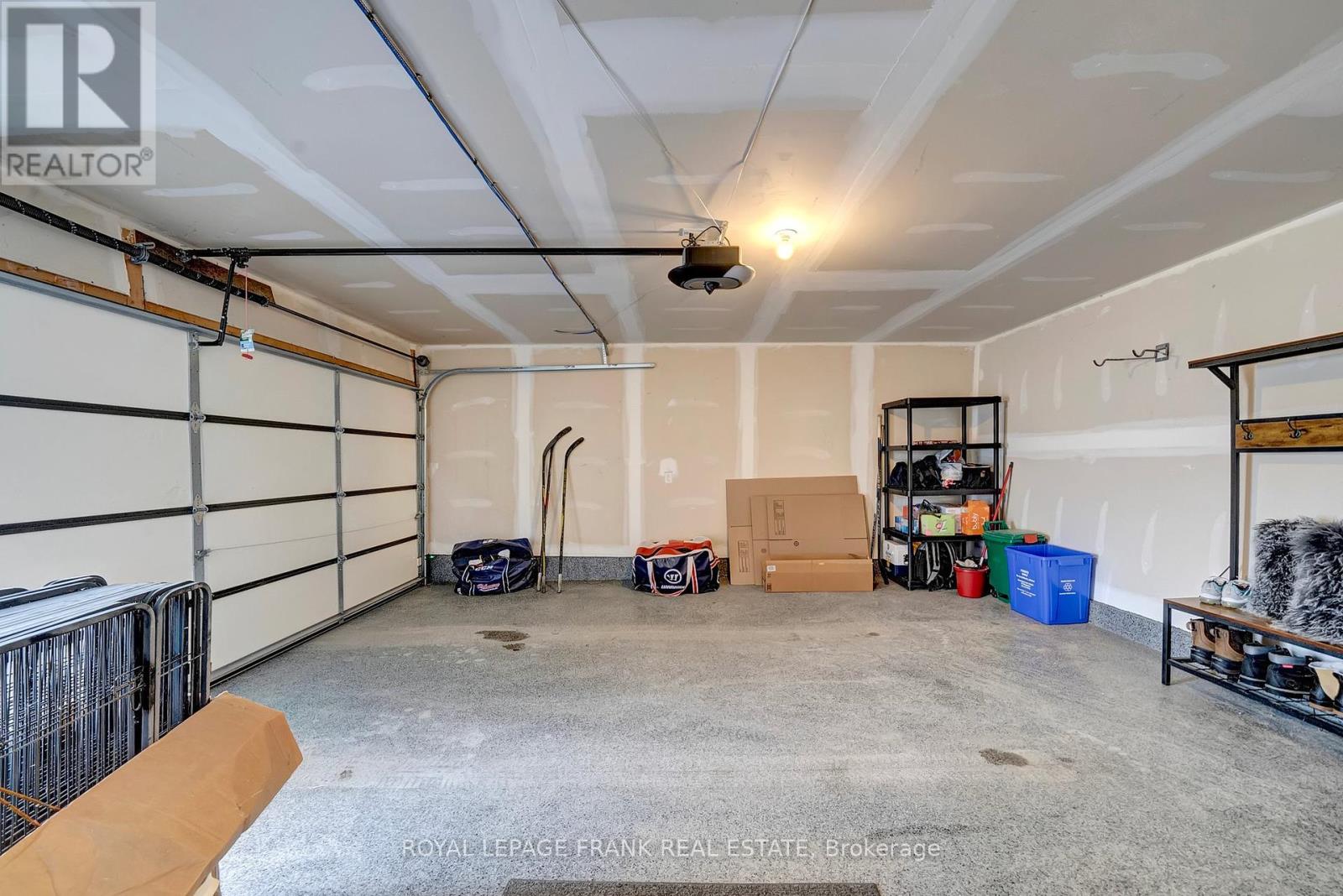48 Caspian Square Clarington, Ontario L1C 7G3
$799,900Maintenance, Parcel of Tied Land
$119.87 Monthly
Maintenance, Parcel of Tied Land
$119.87 MonthlyStunning 4-Bedroom Corner End Unit Townhome in Bowmanville's Sought-After Lakeside Community! Welcome to this rare 2,055 sq. ft. end-unit townhome, perfectly situated just minutes from the 401, an ideal location for commuters! Enjoy open-concept living on the main floor, featuring a gorgeous kitchen overlooking the spacious living room and dining room with hardwood floors. Walk out to your fully fenced backyard, perfect for relaxing or entertaining.The large primary bedroom boasts a walk-in closet and ensuite, while three additional bedrooms provide ample space for family or guests. The fully finished basement offers extra living space, complete with a 3-piece bath.With a double garage with epoxy floor, this home is truly a rare find in a fantastic lakeside community! Don't miss out, schedule your showing today! (id:61476)
Property Details
| MLS® Number | E12052708 |
| Property Type | Single Family |
| Community Name | Bowmanville |
| Amenities Near By | Marina, Park |
| Parking Space Total | 4 |
| View Type | Lake View, View Of Water |
Building
| Bathroom Total | 4 |
| Bedrooms Above Ground | 4 |
| Bedrooms Total | 4 |
| Appliances | Dishwasher, Dryer, Stove, Washer, Window Coverings, Refrigerator |
| Basement Development | Finished |
| Basement Type | N/a (finished) |
| Construction Style Attachment | Attached |
| Cooling Type | Central Air Conditioning |
| Exterior Finish | Brick |
| Fireplace Present | Yes |
| Flooring Type | Hardwood |
| Foundation Type | Concrete |
| Half Bath Total | 1 |
| Heating Fuel | Natural Gas |
| Heating Type | Forced Air |
| Stories Total | 2 |
| Type | Row / Townhouse |
| Utility Water | Municipal Water |
Parking
| Attached Garage | |
| Garage |
Land
| Acreage | No |
| Land Amenities | Marina, Park |
| Sewer | Sanitary Sewer |
| Surface Water | Lake/pond |
Rooms
| Level | Type | Length | Width | Dimensions |
|---|---|---|---|---|
| Second Level | Primary Bedroom | 4.25 m | 5.33 m | 4.25 m x 5.33 m |
| Second Level | Bedroom 2 | 3.34 m | 3.77 m | 3.34 m x 3.77 m |
| Second Level | Bedroom 3 | 3.88 m | 4.01 m | 3.88 m x 4.01 m |
| Second Level | Bedroom 4 | 3.5 m | 3.53 m | 3.5 m x 3.53 m |
| Basement | Recreational, Games Room | 7.31 m | 7.13 m | 7.31 m x 7.13 m |
| Main Level | Living Room | 8.04 m | 3.68 m | 8.04 m x 3.68 m |
| Main Level | Dining Room | 8.04 m | 3.68 m | 8.04 m x 3.68 m |
| Main Level | Kitchen | 5.28 m | 3.47 m | 5.28 m x 3.47 m |
Contact Us
Contact us for more information





































