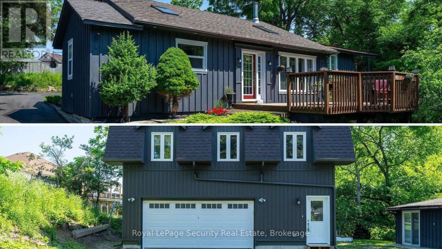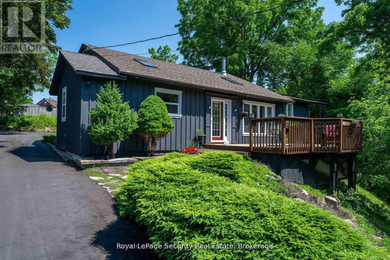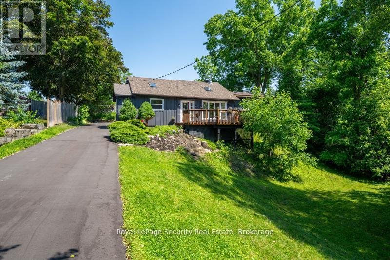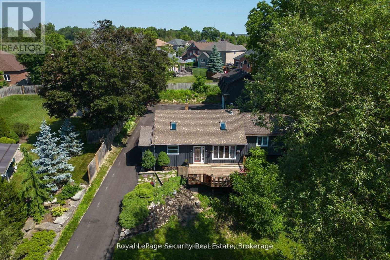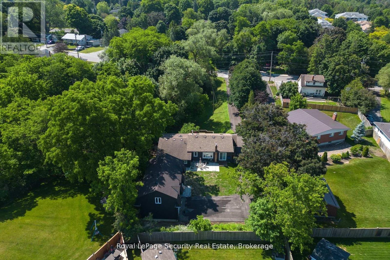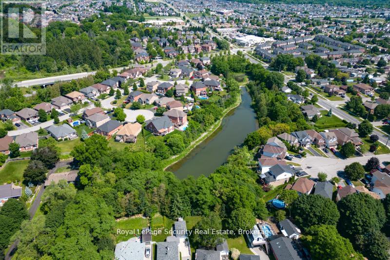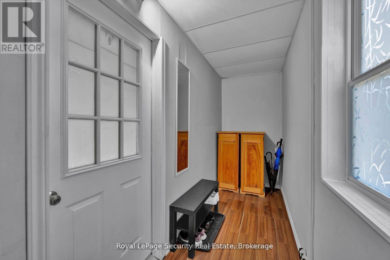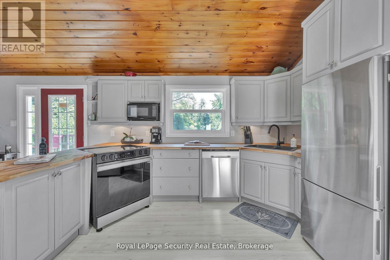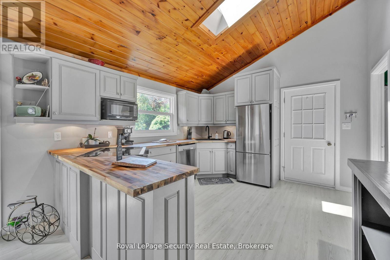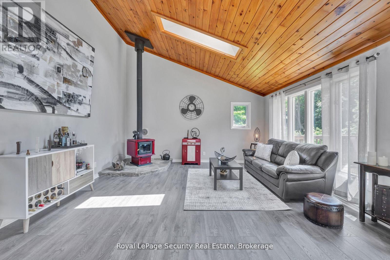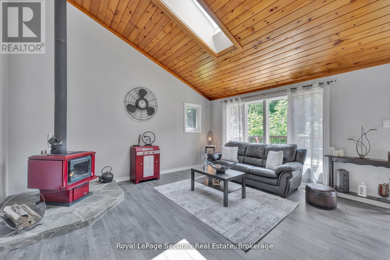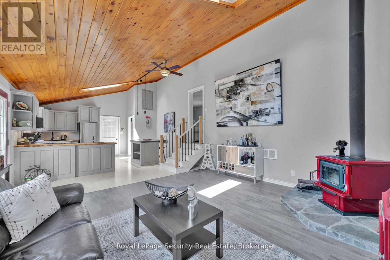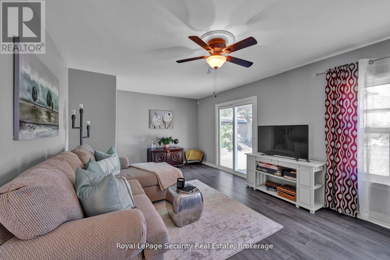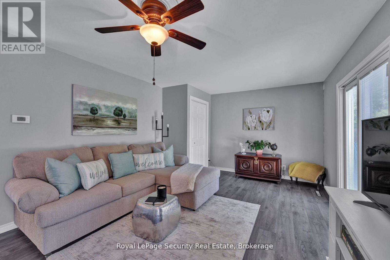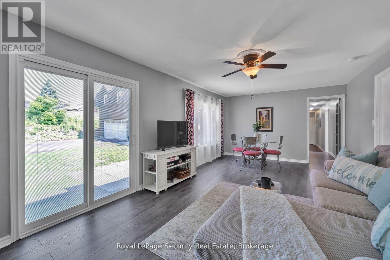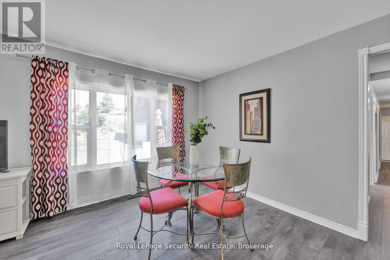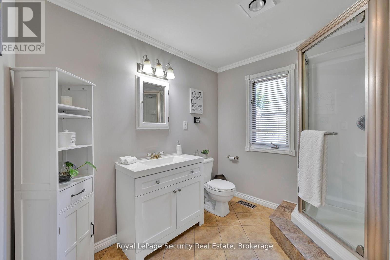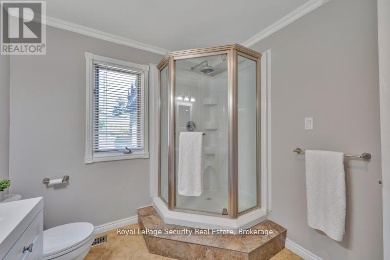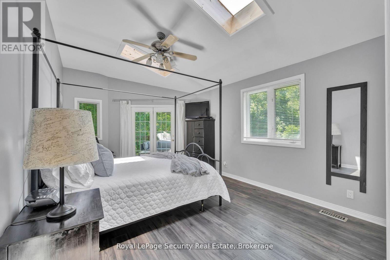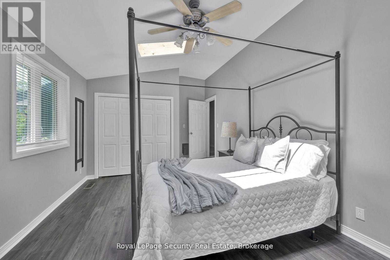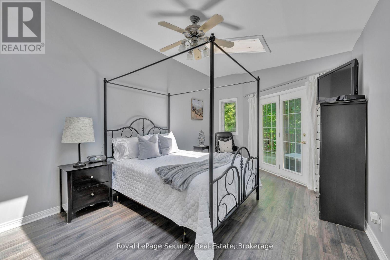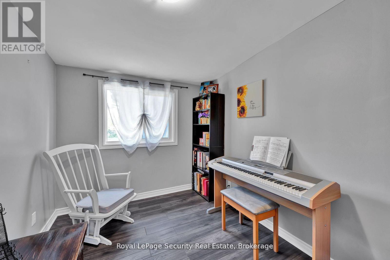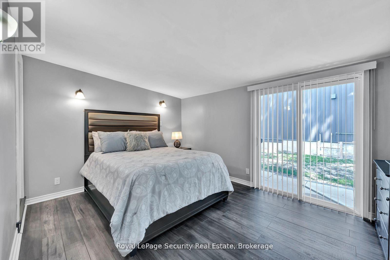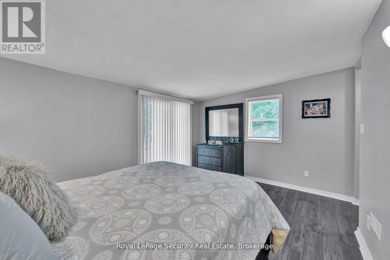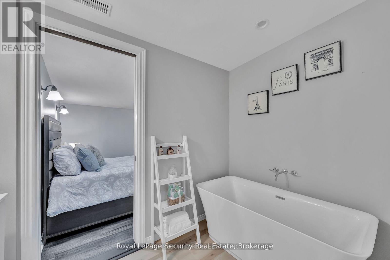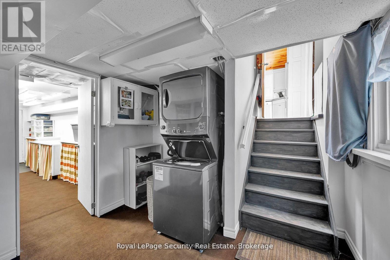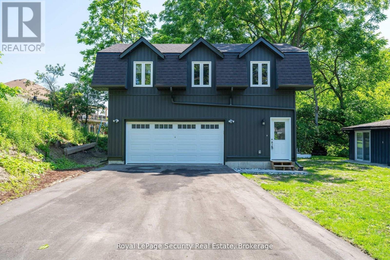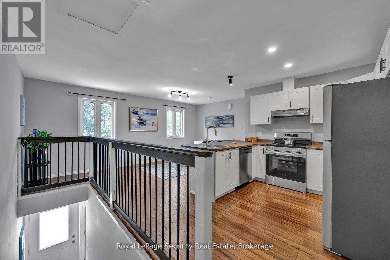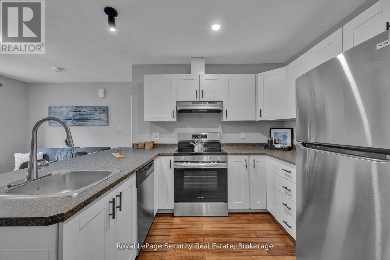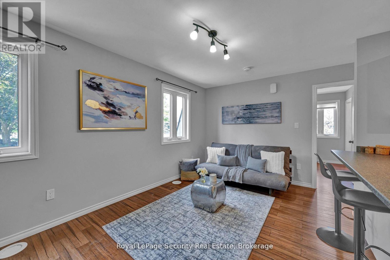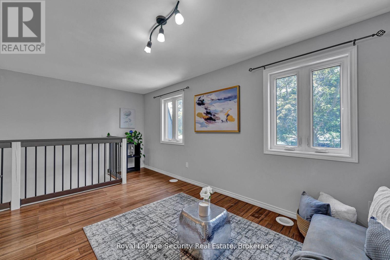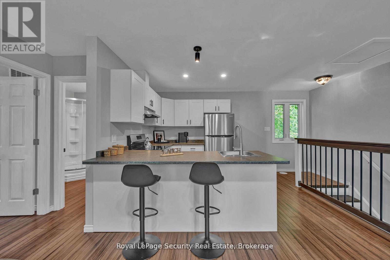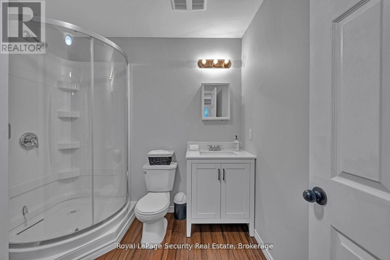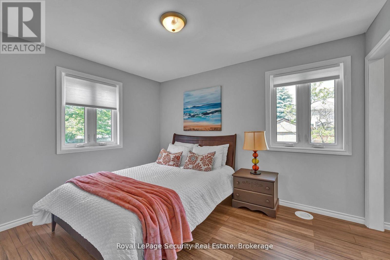4 Bedroom
3 Bathroom
2,500 - 3,000 ft2
Fireplace
Central Air Conditioning
Forced Air
$1,199,000
Truly One-of-a-Kind! 2 Homes in 1 Endless Possibilities! Welcome to this exceptional home nestled in nature on a premium 110.75 x 245.75 feet lot in a prestigious neighborhood. Set back from the road with a newly paved driveway for 10+ cars. This property offers privacy, tranquility, and stunning views of a meandering stream bordered by mature trees. The main home features a unique, light-filled layout with a gourmet kitchen and family room under a soaring pine cathedral ceiling with skylight and cozy woodstove. The eat-in kitchen includes a breakfast bar and walkout to a large front deck...ideal for entertaining. The upper level boasts an open-concept living/dining area with walkout to the backyard. The primary bedroom features two skylights and a private deck overlooking a meandering stream. The second bedroom is perfect as an office, and the third offers a semi-ensuite, double closet, and walkout to the backyard. The total amount of rooms and total square feet of 2640 includes the 700 square feet include the new Loft. Bonus: A brand-new 700 sq ft loft (2024) sits above the brand-new double-car garage with separate entrance, laundry, and utilities perfect for in-laws, guests, or potential rental income. With two decks, neutral finishes, and nature at your doorstep, this home offers the ultimate lifestyle retreat. (id:61476)
Property Details
|
MLS® Number
|
E12239055 |
|
Property Type
|
Single Family |
|
Neigbourhood
|
Brookhill |
|
Community Name
|
Bowmanville |
|
Amenities Near By
|
Golf Nearby, Hospital, Marina, Public Transit |
|
Equipment Type
|
Water Heater |
|
Features
|
Cul-de-sac, Irregular Lot Size |
|
Parking Space Total
|
12 |
|
Rental Equipment Type
|
Water Heater |
|
Structure
|
Porch |
Building
|
Bathroom Total
|
3 |
|
Bedrooms Above Ground
|
3 |
|
Bedrooms Below Ground
|
1 |
|
Bedrooms Total
|
4 |
|
Appliances
|
Water Heater, All, Dishwasher, Dryer, Stove, Washer, Window Coverings, Refrigerator |
|
Basement Type
|
Partial |
|
Construction Style Attachment
|
Detached |
|
Construction Style Split Level
|
Backsplit |
|
Cooling Type
|
Central Air Conditioning |
|
Exterior Finish
|
Wood |
|
Fireplace Present
|
Yes |
|
Fireplace Type
|
Woodstove |
|
Flooring Type
|
Laminate |
|
Foundation Type
|
Unknown |
|
Heating Fuel
|
Natural Gas |
|
Heating Type
|
Forced Air |
|
Size Interior
|
2,500 - 3,000 Ft2 |
|
Type
|
House |
|
Utility Water
|
Municipal Water |
Parking
Land
|
Acreage
|
No |
|
Land Amenities
|
Golf Nearby, Hospital, Marina, Public Transit |
|
Sewer
|
Sanitary Sewer |
|
Size Depth
|
254 Ft ,9 In |
|
Size Frontage
|
110 Ft ,9 In |
|
Size Irregular
|
110.8 X 254.8 Ft |
|
Size Total Text
|
110.8 X 254.8 Ft|1/2 - 1.99 Acres |
|
Surface Water
|
Lake/pond |
|
Zoning Description
|
Residential |
Rooms
| Level |
Type |
Length |
Width |
Dimensions |
|
Flat |
Kitchen |
3.51 m |
2.97 m |
3.51 m x 2.97 m |
|
Flat |
Primary Bedroom |
3.61 m |
3.18 m |
3.61 m x 3.18 m |
|
Flat |
Living Room |
4.72 m |
3.15 m |
4.72 m x 3.15 m |
|
Upper Level |
Living Room |
7.14 m |
3.86 m |
7.14 m x 3.86 m |
|
Upper Level |
Dining Room |
7.14 m |
3.86 m |
7.14 m x 3.86 m |
|
Upper Level |
Primary Bedroom |
5.33 m |
3.58 m |
5.33 m x 3.58 m |
|
Upper Level |
Bedroom 2 |
4.57 m |
3.38 m |
4.57 m x 3.38 m |
|
Upper Level |
Bedroom 3 |
3.33 m |
2.46 m |
3.33 m x 2.46 m |
|
Ground Level |
Kitchen |
4.8 m |
3.78 m |
4.8 m x 3.78 m |
|
Ground Level |
Eating Area |
4.8 m |
3.78 m |
4.8 m x 3.78 m |
|
Ground Level |
Mud Room |
4.36 m |
1.22 m |
4.36 m x 1.22 m |
|
Ground Level |
Family Room |
5.92 m |
4.8 m |
5.92 m x 4.8 m |
Utilities
|
Cable
|
Available |
|
Electricity
|
Installed |
|
Sewer
|
Installed |


