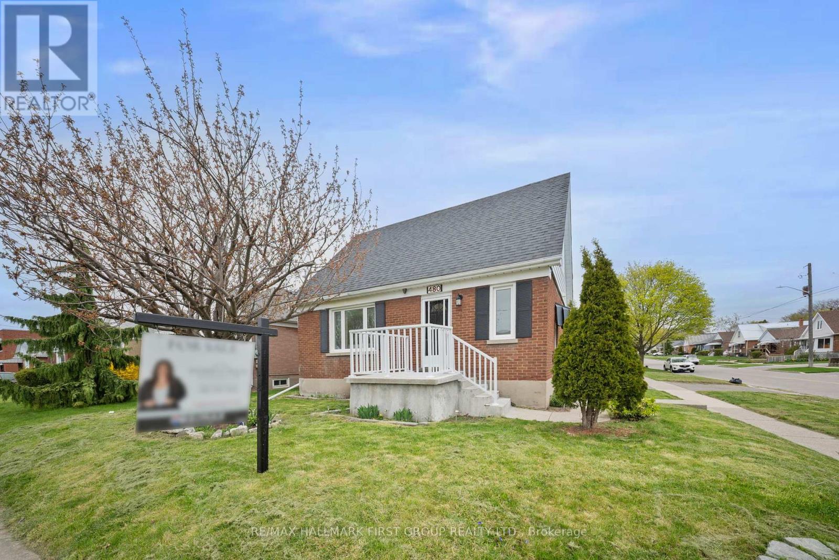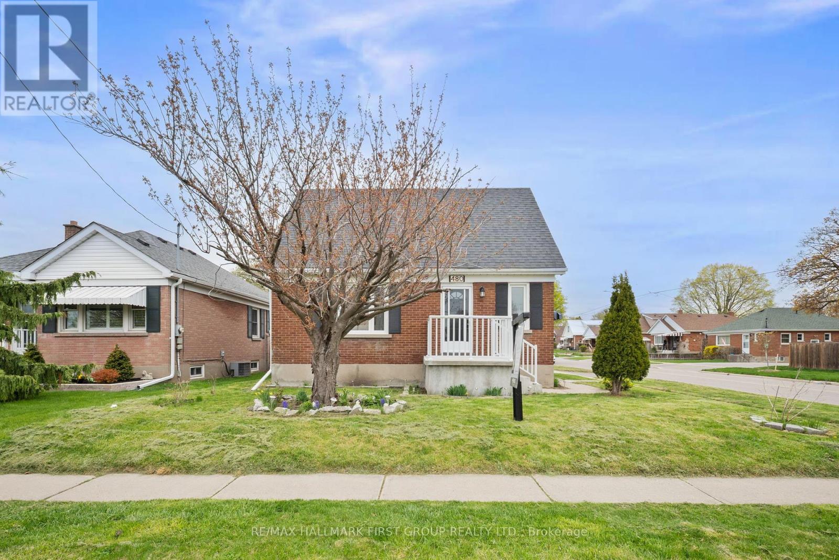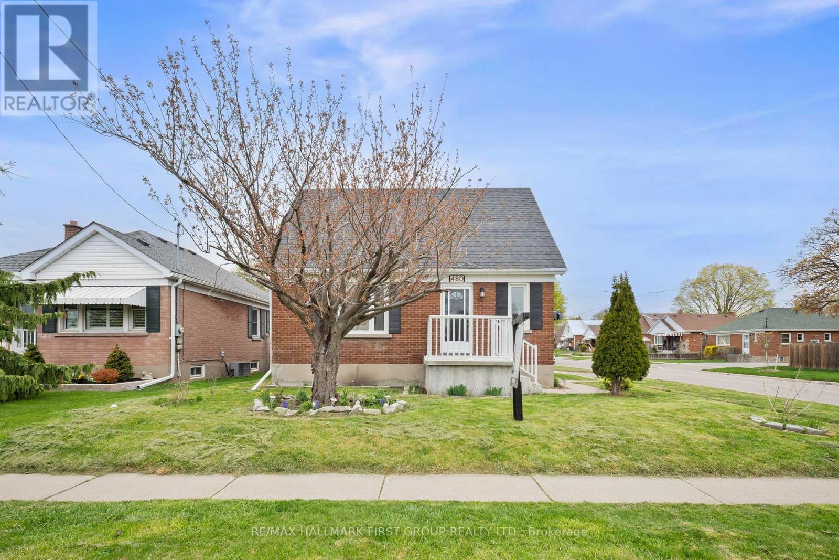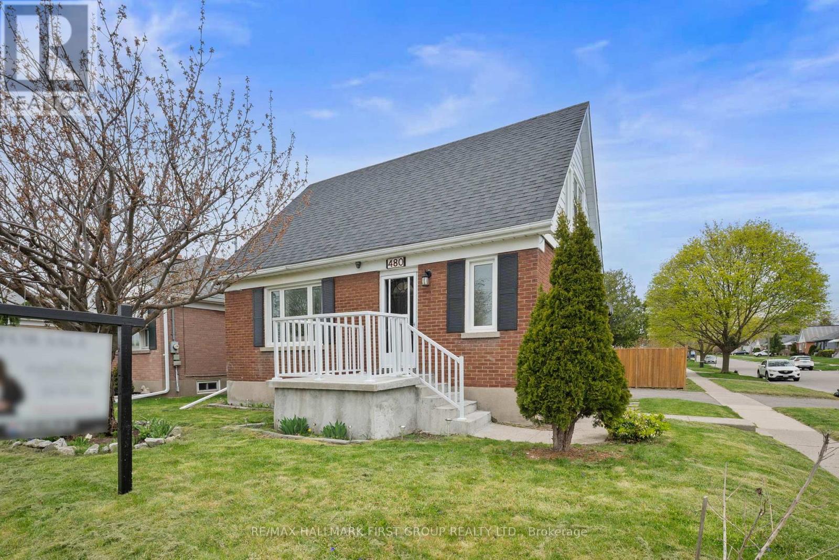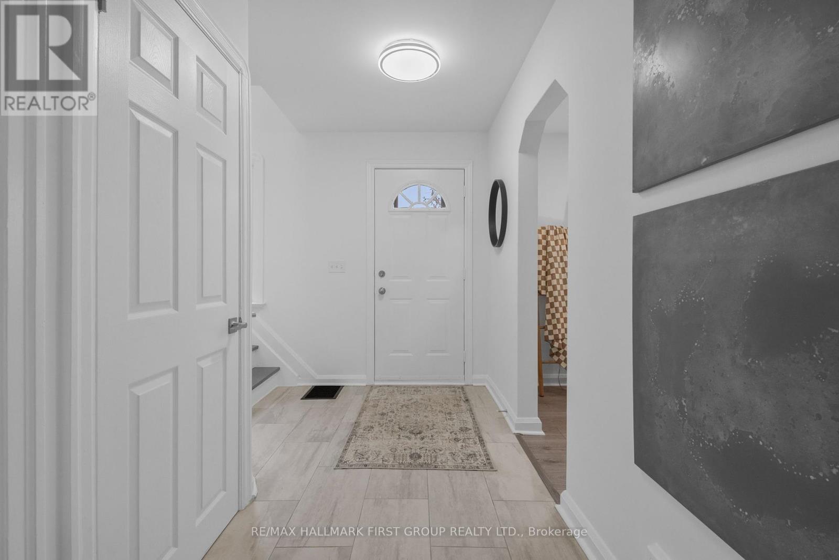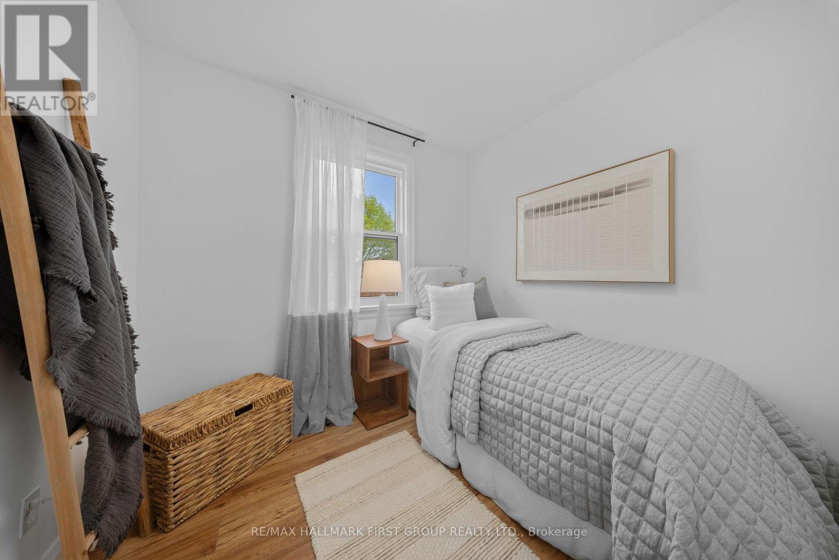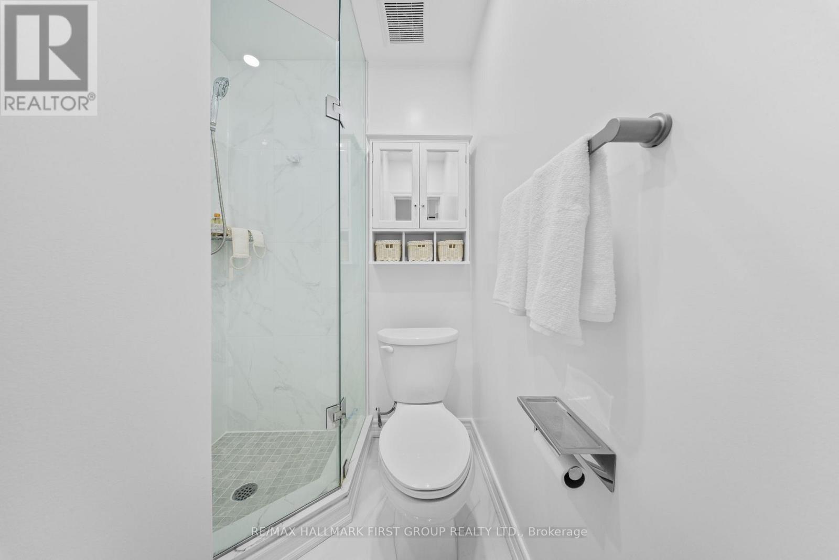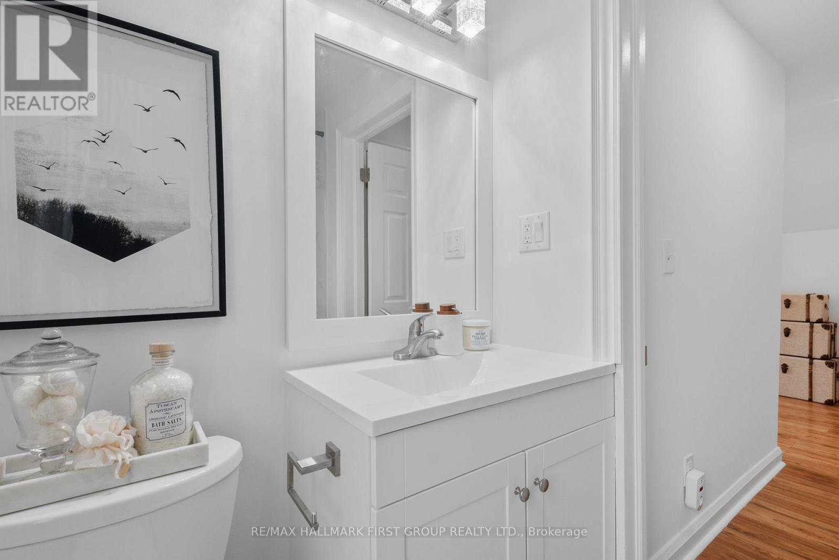4 Bedroom
2 Bathroom
1,100 - 1,500 ft2
Central Air Conditioning
Forced Air
$699,000
House Hackers- This Ones for You! Beautifully maintained and full of natural light, this 3+1 bedroom, 3 full bathroom home is the perfect blend of comfort, style, and income potential.The updated kitchen and bathrooms feature sleek quartz countertops, offering both elegance and function throughout. With thoughtful upgrades and a sun-filled layout, this home has been lovingly cared for and is truly move-in ready.The fully finished basement includes its own separate entrance, full kitchen, bedroom, and bathroom ideal for extended family, guests, or helping to offset your mortgage. Enjoy a large family-sized backyard perfect for entertaining, parking for up to 4 cars, and an unbeatable location. You're just minutes from Highway 401 and within walking distance to schools, parks, and everyday amenities. Whether you're a first-time buyer, investor, or multi-generational family, this is an opportunity you don't want to miss! (id:61476)
Property Details
|
MLS® Number
|
E12130265 |
|
Property Type
|
Single Family |
|
Neigbourhood
|
Central |
|
Community Name
|
Central |
|
Parking Space Total
|
4 |
Building
|
Bathroom Total
|
2 |
|
Bedrooms Above Ground
|
3 |
|
Bedrooms Below Ground
|
1 |
|
Bedrooms Total
|
4 |
|
Appliances
|
All, Dishwasher, Dryer, Microwave, Hood Fan, Range, Stove, Washer, Refrigerator |
|
Basement Development
|
Finished |
|
Basement Features
|
Separate Entrance |
|
Basement Type
|
N/a (finished) |
|
Construction Style Attachment
|
Detached |
|
Cooling Type
|
Central Air Conditioning |
|
Exterior Finish
|
Brick, Aluminum Siding |
|
Flooring Type
|
Laminate, Ceramic |
|
Foundation Type
|
Unknown |
|
Half Bath Total
|
1 |
|
Heating Fuel
|
Natural Gas |
|
Heating Type
|
Forced Air |
|
Stories Total
|
2 |
|
Size Interior
|
1,100 - 1,500 Ft2 |
|
Type
|
House |
|
Utility Water
|
Municipal Water |
Parking
Land
|
Acreage
|
No |
|
Sewer
|
Sanitary Sewer |
|
Size Depth
|
32.66 M |
|
Size Frontage
|
12.95 M |
|
Size Irregular
|
13 X 32.7 M |
|
Size Total Text
|
13 X 32.7 M |
Rooms
| Level |
Type |
Length |
Width |
Dimensions |
|
Basement |
Recreational, Games Room |
2.71 m |
5.34 m |
2.71 m x 5.34 m |
|
Basement |
Kitchen |
3 m |
3.1 m |
3 m x 3.1 m |
|
Basement |
Bedroom |
2.74 m |
3.52 m |
2.74 m x 3.52 m |
|
Main Level |
Living Room |
4.59 m |
3.68 m |
4.59 m x 3.68 m |
|
Main Level |
Dining Room |
2.6 m |
2.99 m |
2.6 m x 2.99 m |
|
Main Level |
Kitchen |
2.68 m |
2.99 m |
2.68 m x 2.99 m |
|
Main Level |
Bedroom 3 |
2.61 m |
2.27 m |
2.61 m x 2.27 m |
|
Upper Level |
Primary Bedroom |
3.45 m |
4.27 m |
3.45 m x 4.27 m |
|
Upper Level |
Bedroom 2 |
3.48 m |
2.44 m |
3.48 m x 2.44 m |


