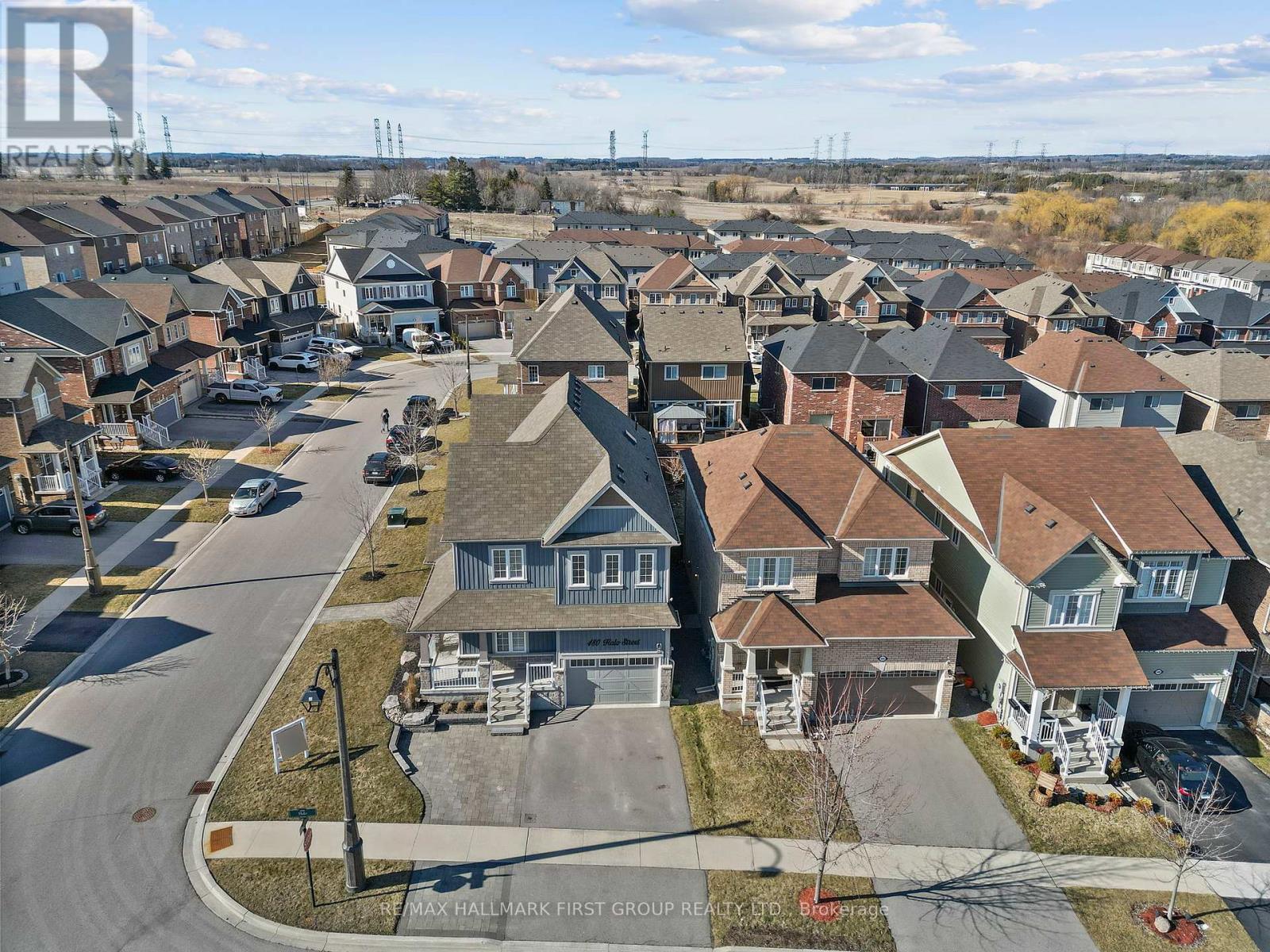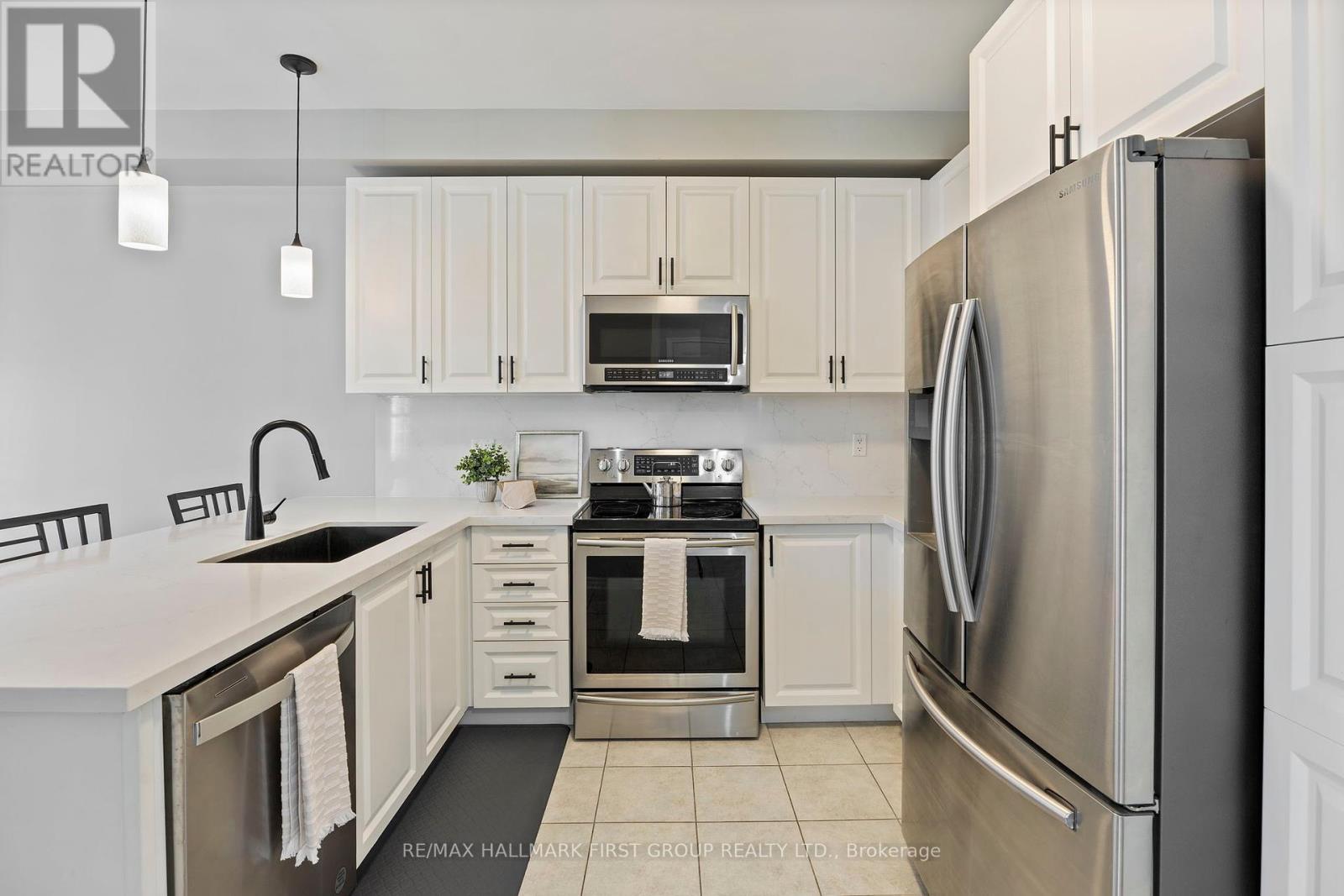4 Bedroom
4 Bathroom
2,000 - 2,500 ft2
Fireplace
Central Air Conditioning
Forced Air
Landscaped
$1,099,900
Stunning corner lot design with an inviting wrap-a-round front porch. Wonderful family home in the demand Windfields community near schools, Durham College, Ontario Tech University, parks, shops, restaurants, easy Highway #407 access and Costco. Classic neutral decor and finishes. Nine foot ceilings throughout main floor. Luxurious dark plank hardwood flooring in dining room and great room. Solid oak staircase with elegant wrought iron spindles to second floor. Separate bright formal dining room with pass through to foyer. Main floor great room with traditional gas fireplace and pass-through to kitchen. Classic white kitchen with white quartz counter tops, quartz backsplash, breakfast bar, stainless steel appliances and walk-out to fenced yard, two-tiered deck with pergola and gas line for bbq. Electrical available for hot tub. Spacious main floor hallway with hard wearing ceramic tile flooring. Convenient second floor laundry room with drying shelf. Primary suite with large walk-in closet and four piece ensuite bath with soaker tub. Bright four piece bathroom with skylight. Comfortably sized secondary bedrooms with double closets. Finished open concept basement recreation room with laminate floors, custom made bar with bar fridge and three piece bathroom with separate shower stall. Interlocking stone walkways and professional landscaping. (id:61476)
Open House
This property has open houses!
Starts at:
2:00 pm
Ends at:
4:00 pm
Property Details
|
MLS® Number
|
E12061530 |
|
Property Type
|
Single Family |
|
Neigbourhood
|
Windfields |
|
Community Name
|
Windfields |
|
Amenities Near By
|
Park, Public Transit, Schools |
|
Equipment Type
|
Water Heater - Electric |
|
Features
|
Level Lot, Level |
|
Parking Space Total
|
4 |
|
Rental Equipment Type
|
Water Heater - Electric |
|
Structure
|
Porch |
Building
|
Bathroom Total
|
4 |
|
Bedrooms Above Ground
|
4 |
|
Bedrooms Total
|
4 |
|
Age
|
6 To 15 Years |
|
Appliances
|
Blinds, Dishwasher, Dryer, Microwave, Stove, Washer, Refrigerator |
|
Basement Development
|
Finished |
|
Basement Type
|
Full (finished) |
|
Construction Style Attachment
|
Detached |
|
Cooling Type
|
Central Air Conditioning |
|
Exterior Finish
|
Vinyl Siding |
|
Fire Protection
|
Security System |
|
Fireplace Present
|
Yes |
|
Fireplace Total
|
1 |
|
Flooring Type
|
Ceramic, Hardwood, Carpeted, Laminate |
|
Foundation Type
|
Poured Concrete |
|
Half Bath Total
|
1 |
|
Heating Fuel
|
Natural Gas |
|
Heating Type
|
Forced Air |
|
Stories Total
|
2 |
|
Size Interior
|
2,000 - 2,500 Ft2 |
|
Type
|
House |
|
Utility Water
|
Municipal Water |
Parking
Land
|
Acreage
|
No |
|
Fence Type
|
Fenced Yard |
|
Land Amenities
|
Park, Public Transit, Schools |
|
Landscape Features
|
Landscaped |
|
Sewer
|
Sanitary Sewer |
|
Size Depth
|
32.03 M |
|
Size Frontage
|
11.81 M |
|
Size Irregular
|
11.8 X 32 M |
|
Size Total Text
|
11.8 X 32 M |
Rooms
| Level |
Type |
Length |
Width |
Dimensions |
|
Basement |
Recreational, Games Room |
13.4 m |
4.1 m |
13.4 m x 4.1 m |
|
Ground Level |
Kitchen |
6.9 m |
3.23 m |
6.9 m x 3.23 m |
|
Ground Level |
Great Room |
4.57 m |
4.58 m |
4.57 m x 4.58 m |
|
Ground Level |
Dining Room |
4.87 m |
3.67 m |
4.87 m x 3.67 m |
|
Ground Level |
Primary Bedroom |
4.87 m |
4.83 m |
4.87 m x 4.83 m |
|
Ground Level |
Bedroom 2 |
4.57 m |
3.71 m |
4.57 m x 3.71 m |
|
Ground Level |
Bedroom 3 |
4.11 m |
3.71 m |
4.11 m x 3.71 m |
|
Ground Level |
Bedroom 4 |
4.08 m |
3.65 m |
4.08 m x 3.65 m |





















































