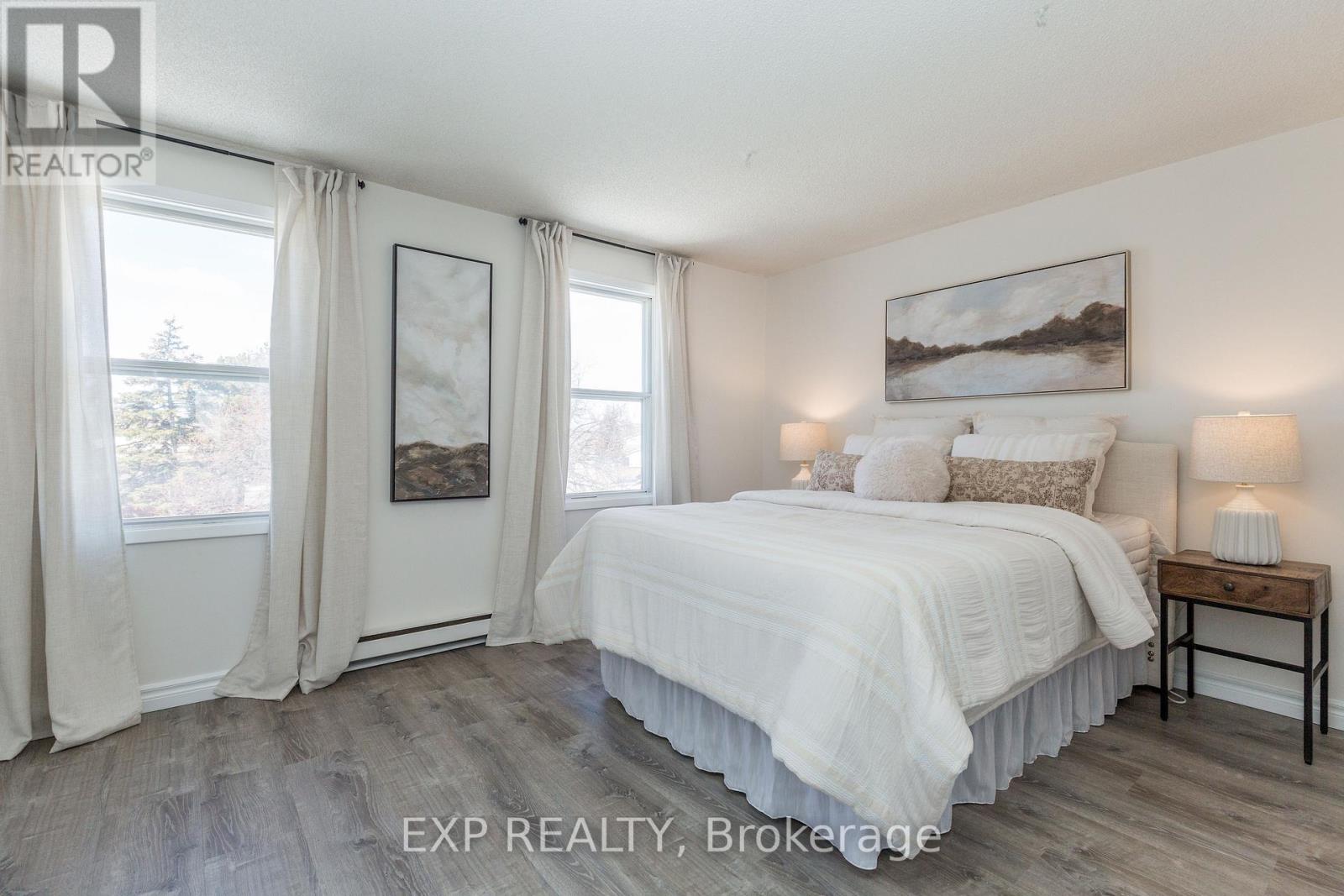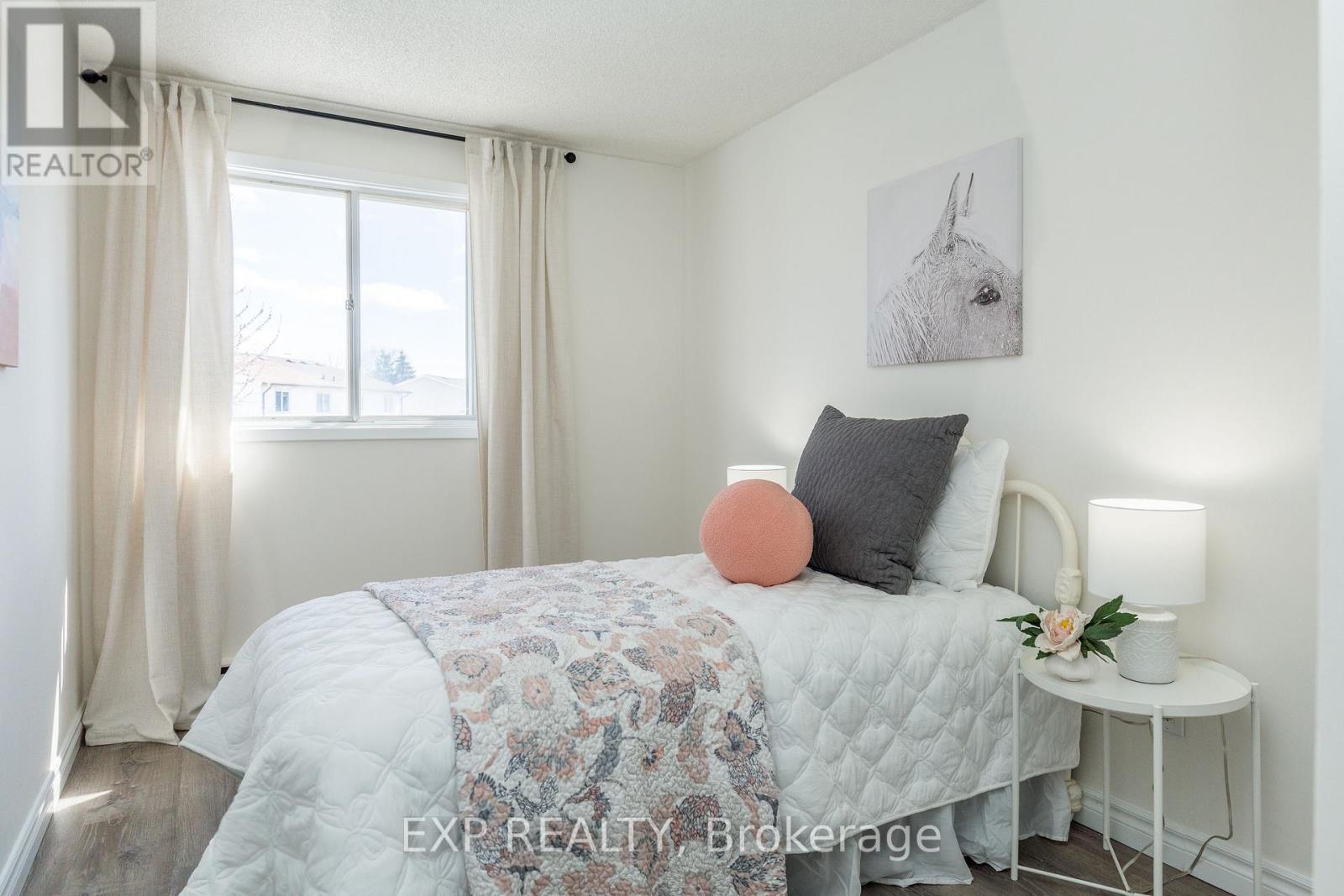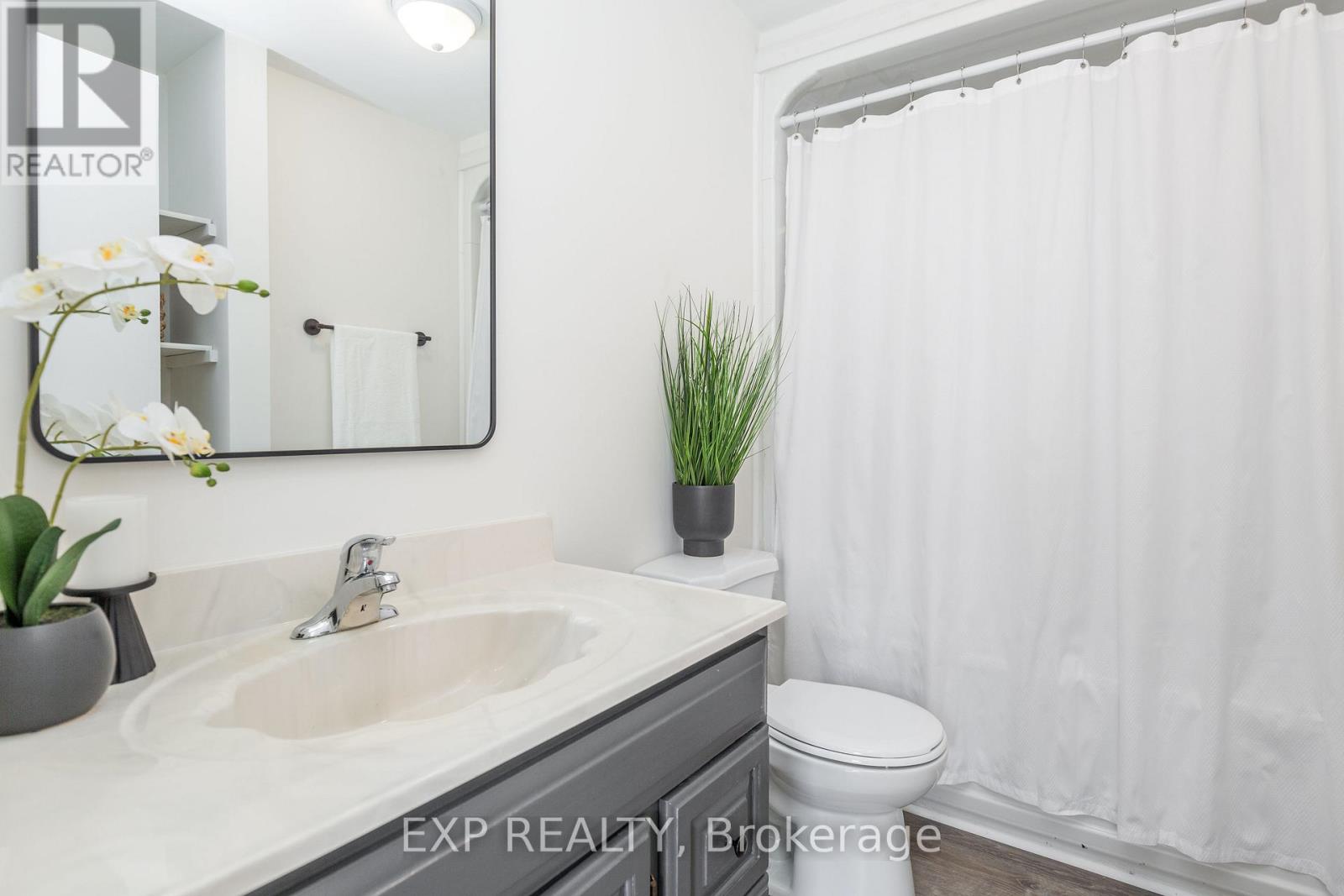3 Bedroom
2 Bathroom
1,100 - 1,500 ft2
Window Air Conditioner
Baseboard Heaters
$699,900
Welcome to this beautifully updated 3-bedroom, 1.5-bathroom semi-detached home in a prime Oshawa location. Boosting 1198sq ft above grade and additional 507 below grade of finished space ready to enjoy. Freshly painted throughout, this home features brand-new vinyl flooring, creating a bright and inviting atmosphere. Nestled just north of Highway 401, it offers easy access to the Oshawa GO Train station, Oshawa Centre, and downtown, making it an excellent choice for commuters. The neighborhood also provides access to fantastic amenities, including Laval Park, the Civic Recreation Complex, the Oshawa Farmers Market, and Trent Durham GTA Campus. Situated on a larger irregular lot, this property offers exceptional outdoor space with two decks, a fully fenced yard and covered porch, perfect for relaxing or entertaining. Recent updates include a newly upgraded 200 AMP breaker electrical panel with an ESA certificate available for insurance purposes, all plug and switches upgraded, a new range hood, an updated bathroom exhaust vent and toilet, new light fixtures on the first and second floors, and a newly installed utility sink with taps in the basement. The finished basement with great ceiling height, adds valuable living space and features a built-in bar, making it a great area for hosting or unwinding. This move-in-ready home is a fantastic opportunity in a sought-after location. Accepting Offers ANYTIME! (id:61476)
Open House
This property has open houses!
Starts at:
2:00 pm
Ends at:
4:00 pm
Property Details
|
MLS® Number
|
E12028807 |
|
Property Type
|
Single Family |
|
Neigbourhood
|
Vanier |
|
Community Name
|
Vanier |
|
Amenities Near By
|
Place Of Worship, Public Transit, Park, Schools |
|
Community Features
|
Community Centre |
|
Features
|
Irregular Lot Size, Carpet Free |
|
Parking Space Total
|
2 |
|
Structure
|
Shed |
Building
|
Bathroom Total
|
2 |
|
Bedrooms Above Ground
|
3 |
|
Bedrooms Total
|
3 |
|
Age
|
31 To 50 Years |
|
Appliances
|
Water Heater, Water Meter |
|
Basement Development
|
Partially Finished |
|
Basement Type
|
Full (partially Finished) |
|
Construction Style Attachment
|
Semi-detached |
|
Cooling Type
|
Window Air Conditioner |
|
Exterior Finish
|
Aluminum Siding |
|
Flooring Type
|
Vinyl, Ceramic |
|
Foundation Type
|
Concrete |
|
Half Bath Total
|
1 |
|
Heating Fuel
|
Electric |
|
Heating Type
|
Baseboard Heaters |
|
Stories Total
|
2 |
|
Size Interior
|
1,100 - 1,500 Ft2 |
|
Type
|
House |
|
Utility Water
|
Municipal Water |
Parking
Land
|
Acreage
|
No |
|
Fence Type
|
Fenced Yard |
|
Land Amenities
|
Place Of Worship, Public Transit, Park, Schools |
|
Sewer
|
Sanitary Sewer |
|
Size Depth
|
96 Ft ,9 In |
|
Size Frontage
|
25 Ft ,10 In |
|
Size Irregular
|
25.9 X 96.8 Ft ; 25.87x135.86x60.06x34.13x35.03x27.62 Ft |
|
Size Total Text
|
25.9 X 96.8 Ft ; 25.87x135.86x60.06x34.13x35.03x27.62 Ft |
|
Zoning Description
|
R2 |
Rooms
| Level |
Type |
Length |
Width |
Dimensions |
|
Second Level |
Primary Bedroom |
4.37 m |
3.35 m |
4.37 m x 3.35 m |
|
Second Level |
Bedroom 2 |
5.02 m |
2.44 m |
5.02 m x 2.44 m |
|
Second Level |
Bedroom 3 |
4.07 m |
2.53 m |
4.07 m x 2.53 m |
|
Second Level |
Bathroom |
2.82 m |
1.71 m |
2.82 m x 1.71 m |
|
Basement |
Family Room |
4.75 m |
9.98 m |
4.75 m x 9.98 m |
|
Basement |
Bathroom |
1.61 m |
1.53 m |
1.61 m x 1.53 m |
|
Ground Level |
Kitchen |
4.07 m |
2.6 m |
4.07 m x 2.6 m |
|
Ground Level |
Living Room |
5.82 m |
4.81 m |
5.82 m x 4.81 m |
|
Ground Level |
Dining Room |
5.82 m |
4.81 m |
5.82 m x 4.81 m |
Utilities
|
Cable
|
Installed |
|
Sewer
|
Installed |





























