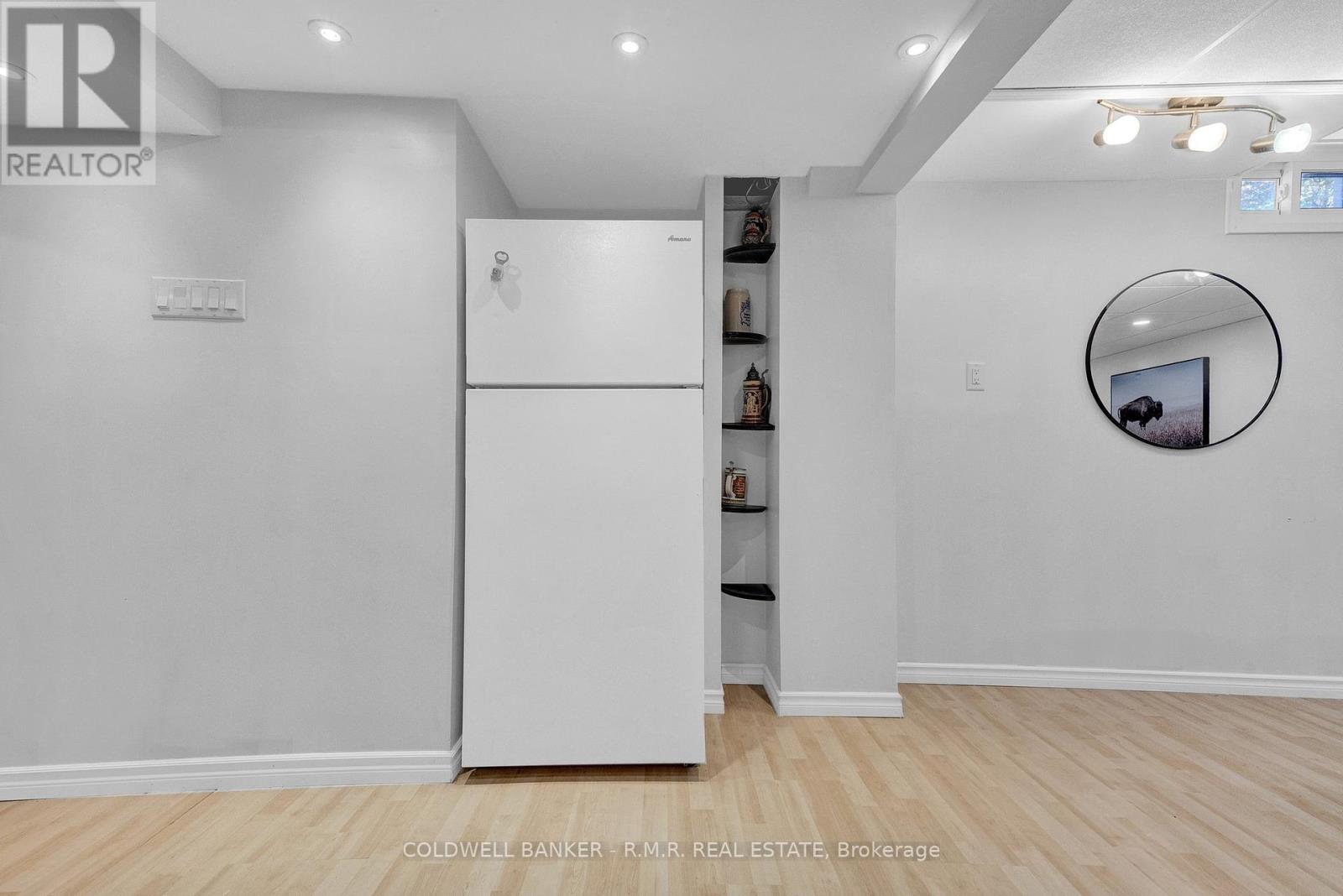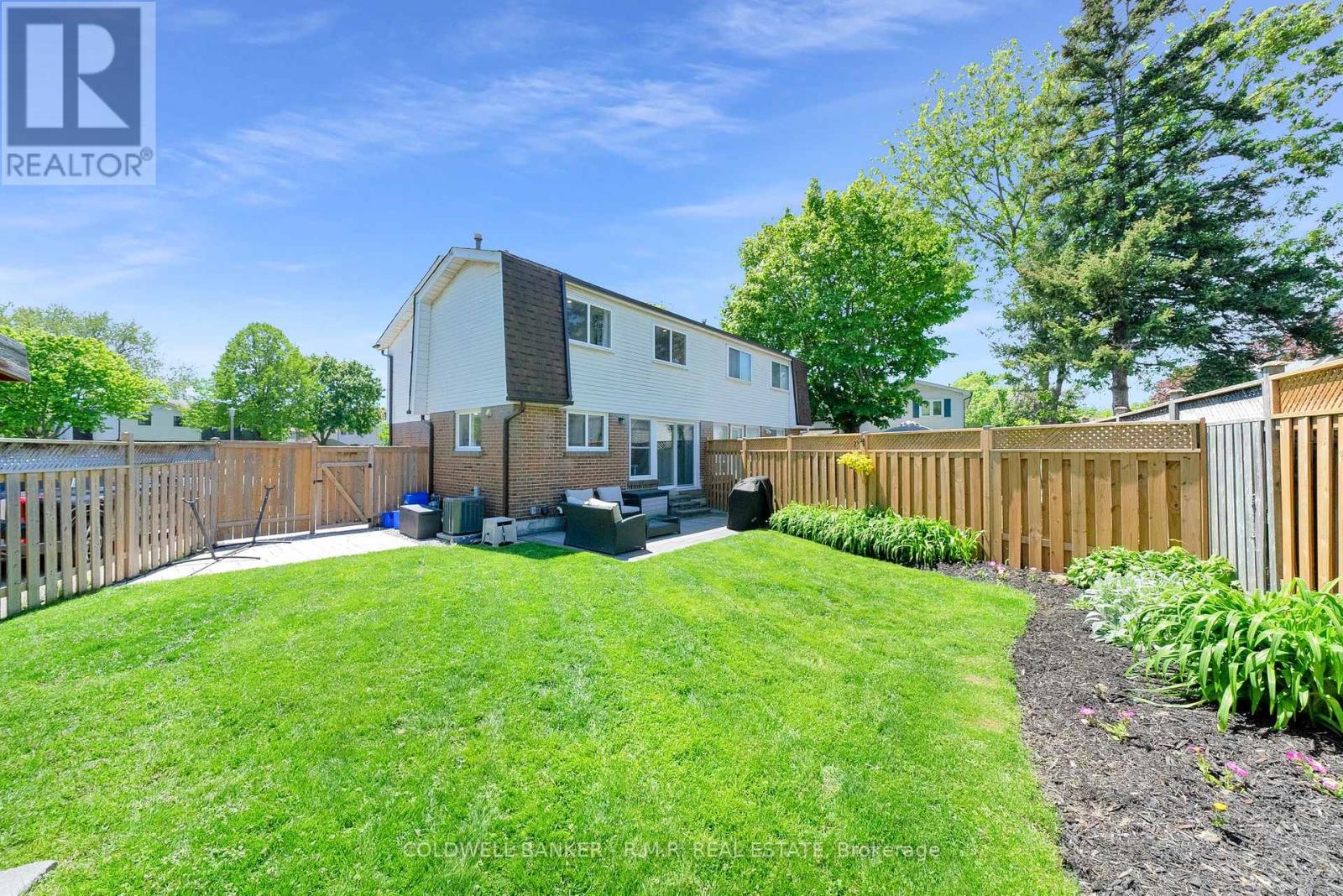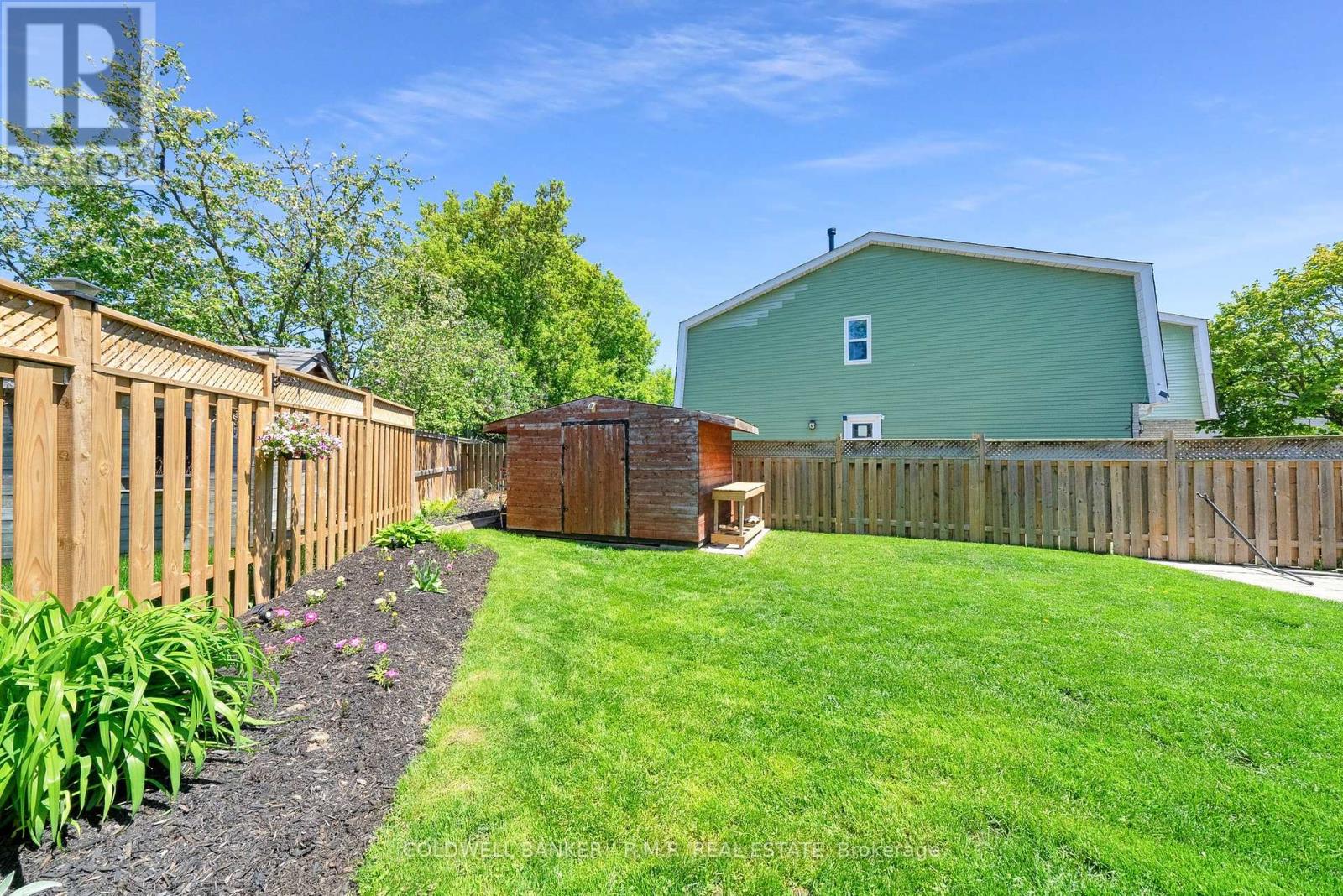3 Bedroom
2 Bathroom
1,100 - 1,500 ft2
Fireplace
Central Air Conditioning
Forced Air
Landscaped
$685,000
Perfect Starter Home in a Prime Oshawa Location! This beautifully renovated 3-bedroom, 2-bathroom semi-detached home is the perfect place to begin your homeownership journey. Nestled in one of Oshawa's most convenient and family-friendly neighborhoods, this move-in-ready gem offers style, comfort, and peace of mind all at a great value for first-time buyers. Step inside to a bright, open main floor that makes everyday living feel easy and inviting. The spacious living area is filled with natural light, while the modern kitchen (renovated in 2023) features quartz countertops, sleek cabinetry, stainless steel appliances, and room to cook and connect. A handy 2-piece bathroom adds everyday convenience. Upstairs, you'll find three generously sized bedrooms and a beautifully updated 4-piece bathroom perfect for growing families, working from home, or hosting guests. The fully finished basement provides even more space to relax or entertain, complete with pot lights and a cozy fireplace that make it ideal for a movie room, playroom, or guest space. Outside, enjoy a fully fenced backyard perfect for kids, pets, or weekend barbecues. The front yard and driveway were refreshed in 2021, boosting curb appeal and making room for easy parking. Major updates include: New windows (2016) Roof & eavestroughs (2020) Driveway & landscaping (2021) Kitchen & stainless appliances (2023) Located just minutes from schools, parks, shopping, public transit, Lake Ontario, and the 401/GO Station, this home offers the perfect balance of convenience and community. Whether you're stepping into the market for the first time or looking for a smart, move-in-ready option this is the home you've been waiting for! (id:61476)
Open House
This property has open houses!
Starts at:
1:00 pm
Ends at:
3:00 pm
Property Details
|
MLS® Number
|
E12194614 |
|
Property Type
|
Single Family |
|
Neigbourhood
|
Lakeview |
|
Community Name
|
Lakeview |
|
Amenities Near By
|
Park, Place Of Worship, Public Transit |
|
Community Features
|
Community Centre |
|
Features
|
Irregular Lot Size, Ravine |
|
Parking Space Total
|
3 |
|
Structure
|
Patio(s), Shed |
Building
|
Bathroom Total
|
2 |
|
Bedrooms Above Ground
|
3 |
|
Bedrooms Total
|
3 |
|
Amenities
|
Fireplace(s) |
|
Appliances
|
Water Heater, All, Window Coverings |
|
Basement Development
|
Finished |
|
Basement Type
|
N/a (finished) |
|
Construction Style Attachment
|
Semi-detached |
|
Cooling Type
|
Central Air Conditioning |
|
Exterior Finish
|
Vinyl Siding, Brick Veneer |
|
Fireplace Present
|
Yes |
|
Flooring Type
|
Laminate, Carpeted |
|
Foundation Type
|
Concrete |
|
Half Bath Total
|
1 |
|
Heating Fuel
|
Natural Gas |
|
Heating Type
|
Forced Air |
|
Stories Total
|
2 |
|
Size Interior
|
1,100 - 1,500 Ft2 |
|
Type
|
House |
|
Utility Water
|
Municipal Water |
Parking
Land
|
Acreage
|
No |
|
Fence Type
|
Fully Fenced, Fenced Yard |
|
Land Amenities
|
Park, Place Of Worship, Public Transit |
|
Landscape Features
|
Landscaped |
|
Sewer
|
Sanitary Sewer |
|
Size Depth
|
103 Ft |
|
Size Frontage
|
24 Ft ,1 In |
|
Size Irregular
|
24.1 X 103 Ft ; Irregular Pie |
|
Size Total Text
|
24.1 X 103 Ft ; Irregular Pie |
Rooms
| Level |
Type |
Length |
Width |
Dimensions |
|
Second Level |
Primary Bedroom |
5 m |
4.1 m |
5 m x 4.1 m |
|
Second Level |
Bedroom 2 |
3.7 m |
2.7 m |
3.7 m x 2.7 m |
|
Second Level |
Bedroom 3 |
3.6 m |
3.1 m |
3.6 m x 3.1 m |
|
Basement |
Family Room |
5.3 m |
3.1 m |
5.3 m x 3.1 m |
|
Basement |
Den |
4.1 m |
3.3 m |
4.1 m x 3.3 m |
|
Main Level |
Living Room |
5.41 m |
3.6 m |
5.41 m x 3.6 m |
|
Main Level |
Kitchen |
3.5 m |
2.8 m |
3.5 m x 2.8 m |
|
Main Level |
Dining Room |
3.6 m |
3.6 m |
3.6 m x 3.6 m |
















































