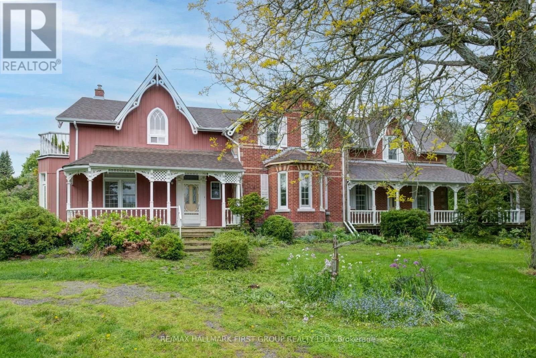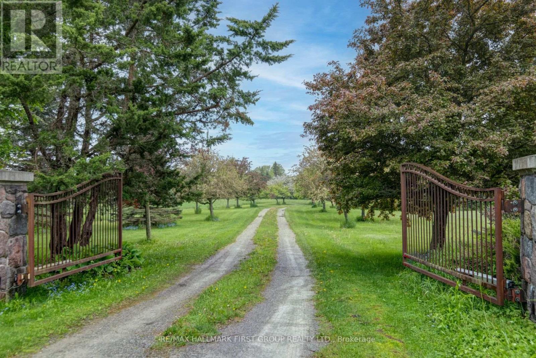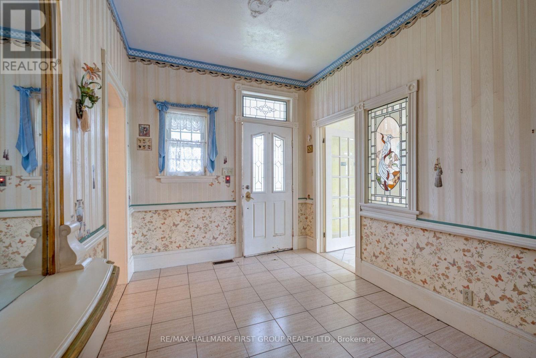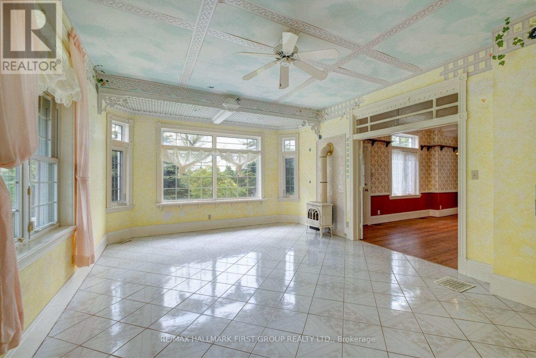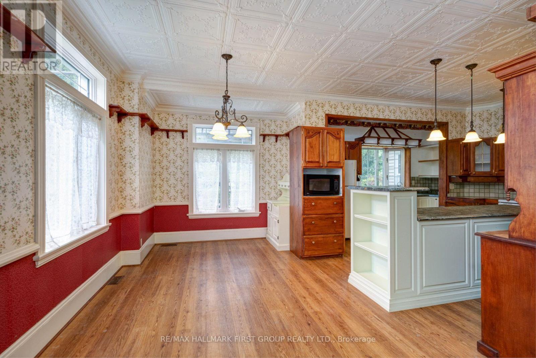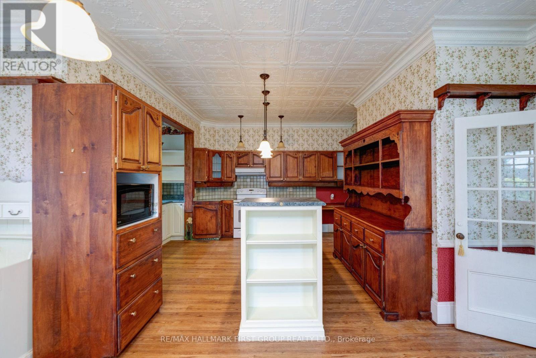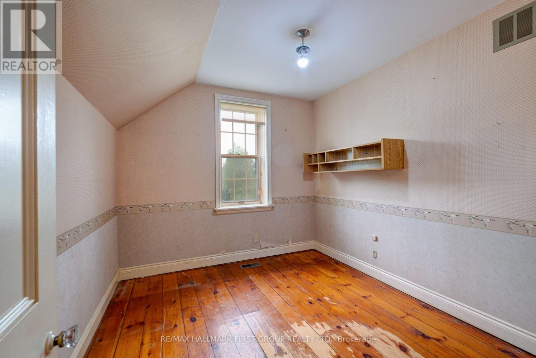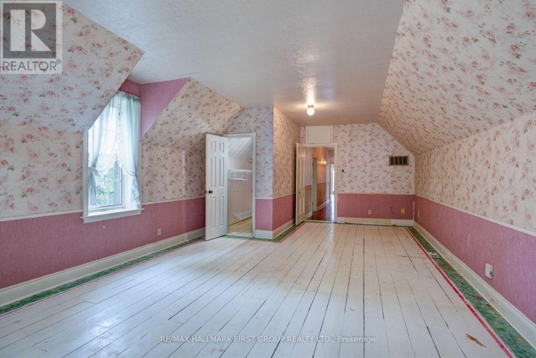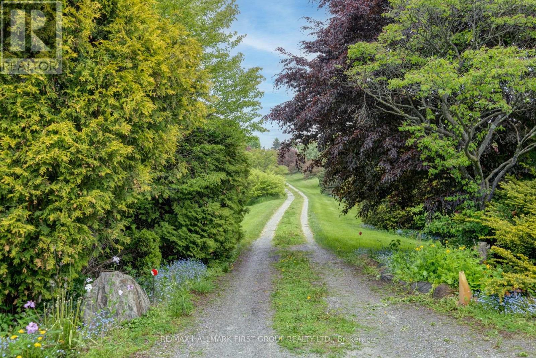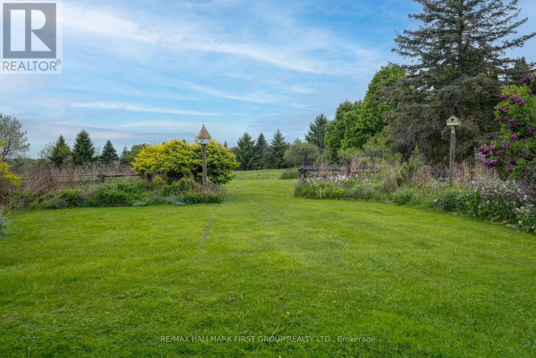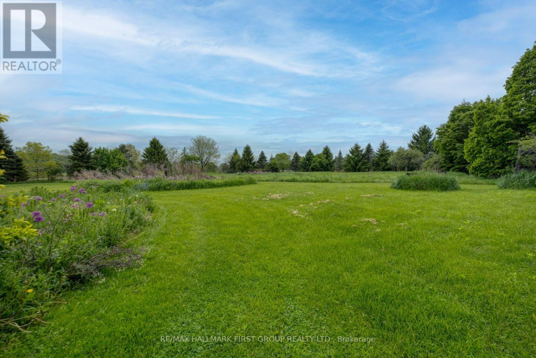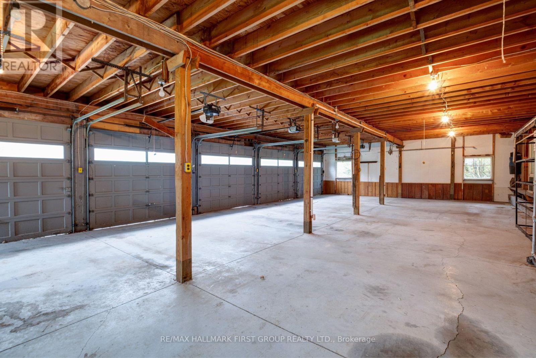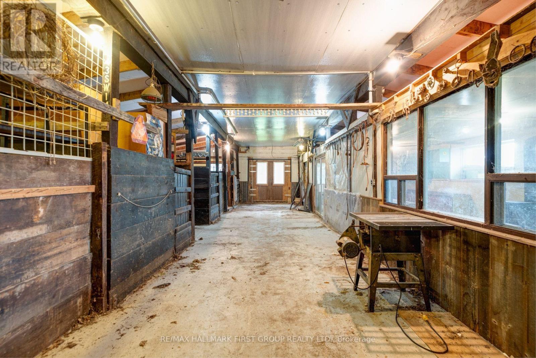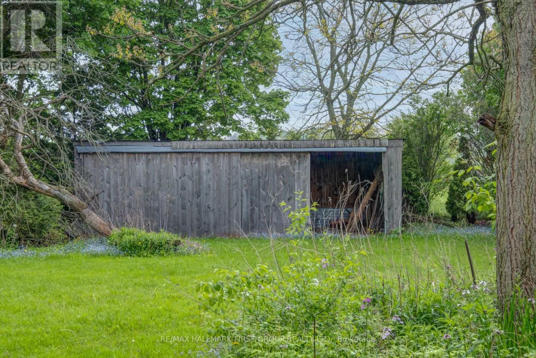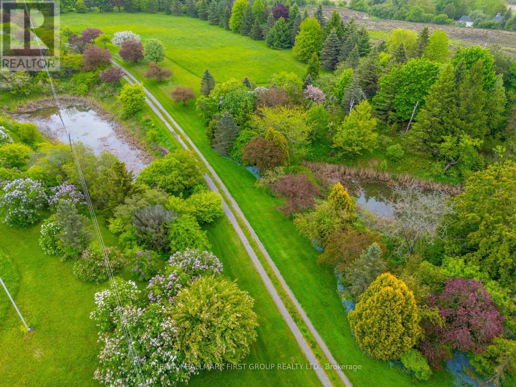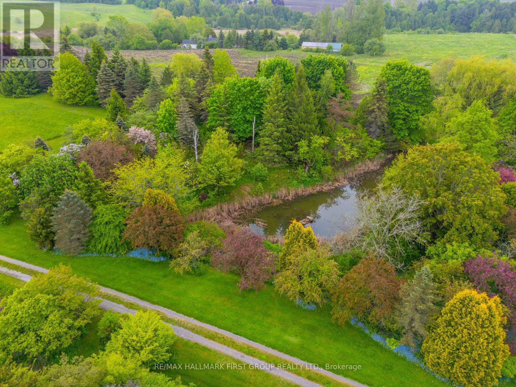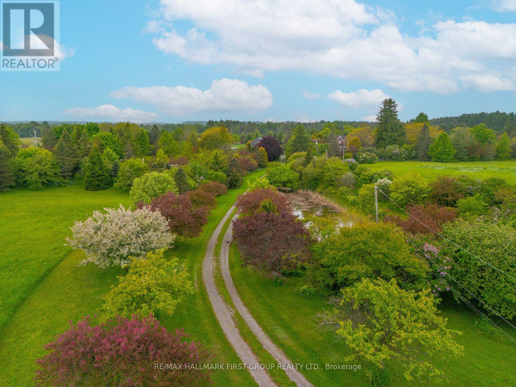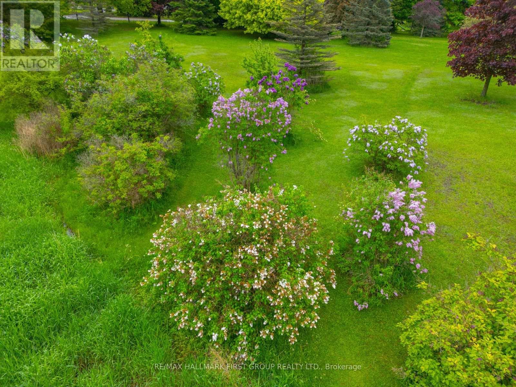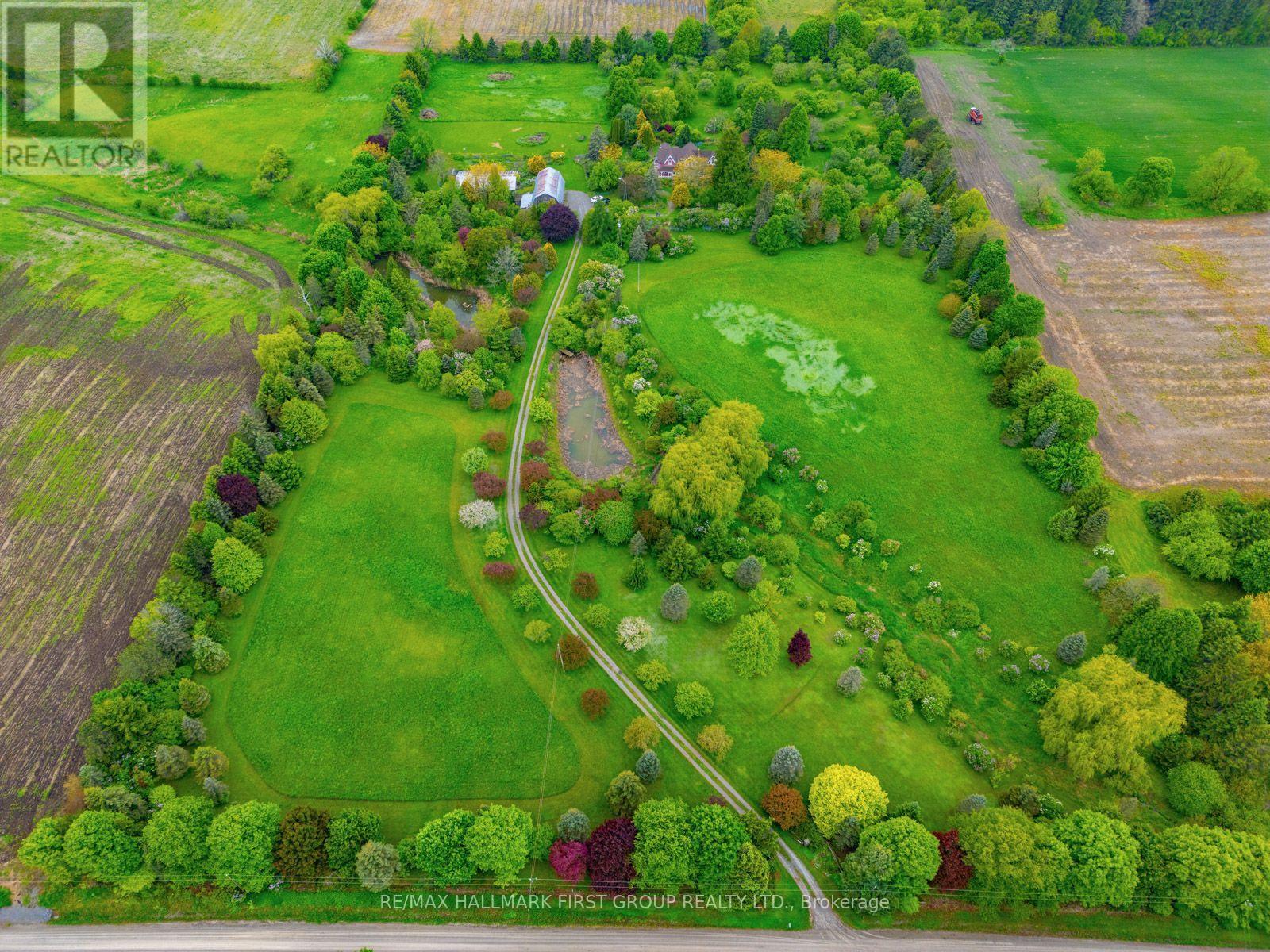5 Bedroom
2 Bathroom
3,500 - 5,000 ft2
Fireplace
Central Air Conditioning
Forced Air
Acreage
$2,499,000
Welcome to this STUNNING 16 acre estate. Enter into property thru Security gates to the winding driveway lined by Flowering Crab Trees past 2 ponds and into the building envelope. Complete with 4100 sq ft 2 story home the house is the original farm house for the surrounding farm. The owners totally gutted the farmhouse in the mid 1980's and rebuilt it with updated insulation, wiring, plaster etc., and then doubled the size of it with a two story addition complete with 9 ft ceilings, large rooms, crown mouldings, spacious kitchen, new bathrooms, 5 bedrooms, propane fireplaces, walk outs to balconies, no expense was spared as this was their home. The property was spectacular with multiple gardens, multiple lilac trees, orchard, A 5 car garage was constructed with a complete second floor for additional storage and a potting shed attached to the rear of the Garage complete with hydro and central vacuum. Behind that building is a a barn to house your horses with 4 horse stalls and a complete workshop attached to it. The owners had two ponds dug and one has an enclosed Gazebo overlooking it. Approximately 8 acres are flat level hay fields which a local farmer has cut the hay. Property is approx 3 km from 407 with school bus at gate, and 10 minutes to shopping in Brooklin or Ajax yet you are in the middle of quiet paradise. Property has been neglected because of health reasons but for someone with the vision could be brought back to its previous outstanding glory. This is an estate sale and is being sold As Is Where is with no warranties. (id:61476)
Property Details
|
MLS® Number
|
E12185518 |
|
Property Type
|
Single Family |
|
Community Name
|
Rural Pickering |
|
Amenities Near By
|
Place Of Worship |
|
Community Features
|
School Bus |
|
Features
|
Wooded Area, Partially Cleared, Flat Site, Wetlands, Level, Country Residential |
|
Parking Space Total
|
30 |
|
Structure
|
Paddocks/corralls, Barn, Barn, Barn, Workshop |
Building
|
Bathroom Total
|
2 |
|
Bedrooms Above Ground
|
5 |
|
Bedrooms Total
|
5 |
|
Age
|
100+ Years |
|
Appliances
|
Water Heater, Water Treatment |
|
Basement Type
|
Crawl Space |
|
Cooling Type
|
Central Air Conditioning |
|
Exterior Finish
|
Aluminum Siding, Brick |
|
Fireplace Present
|
Yes |
|
Flooring Type
|
Vinyl, Ceramic, Hardwood |
|
Foundation Type
|
Block, Stone |
|
Heating Fuel
|
Electric |
|
Heating Type
|
Forced Air |
|
Stories Total
|
2 |
|
Size Interior
|
3,500 - 5,000 Ft2 |
|
Type
|
House |
|
Utility Water
|
Drilled Well |
Parking
|
Detached Garage
|
|
|
Garage
|
|
|
Shared
|
|
Land
|
Acreage
|
Yes |
|
Land Amenities
|
Place Of Worship |
|
Sewer
|
Septic System |
|
Size Depth
|
1098 Ft ,10 In |
|
Size Frontage
|
634 Ft ,6 In |
|
Size Irregular
|
634.5 X 1098.9 Ft |
|
Size Total Text
|
634.5 X 1098.9 Ft|10 - 24.99 Acres |
|
Soil Type
|
Sand, Loam |
|
Surface Water
|
Lake/pond |
|
Zoning Description
|
Agricultural |
Rooms
| Level |
Type |
Length |
Width |
Dimensions |
|
Second Level |
Bedroom 5 |
7.8 m |
4.4 m |
7.8 m x 4.4 m |
|
Second Level |
Bedroom |
7 m |
3.4 m |
7 m x 3.4 m |
|
Second Level |
Bedroom 2 |
7 m |
4.3 m |
7 m x 4.3 m |
|
Second Level |
Bedroom 3 |
2.6 m |
3.3 m |
2.6 m x 3.3 m |
|
Second Level |
Bedroom 4 |
4.8 m |
3.2 m |
4.8 m x 3.2 m |
|
Ground Level |
Kitchen |
4.5 m |
4.5 m |
4.5 m x 4.5 m |
|
Ground Level |
Eating Area |
5.4 m |
2.7 m |
5.4 m x 2.7 m |
|
Ground Level |
Dining Room |
5.7 m |
4.3 m |
5.7 m x 4.3 m |
|
Ground Level |
Foyer |
405 m |
2.6 m |
405 m x 2.6 m |
|
Ground Level |
Living Room |
5.3 m |
5.5 m |
5.3 m x 5.5 m |
|
Ground Level |
Great Room |
7.9 m |
4.4 m |
7.9 m x 4.4 m |
Utilities
|
Cable
|
Available |
|
Electricity
|
Installed |


